Powder Room with Green Walls and Marble Countertops Ideas
Refine by:
Budget
Sort by:Popular Today
1 - 20 of 165 photos
Item 1 of 3
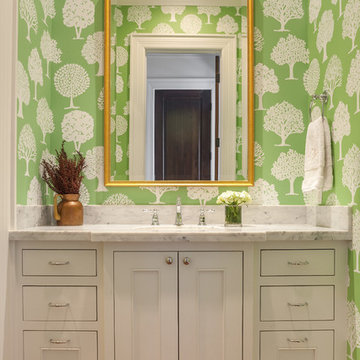
Elegant powder room photo in Houston with beaded inset cabinets, white cabinets, marble countertops and green walls
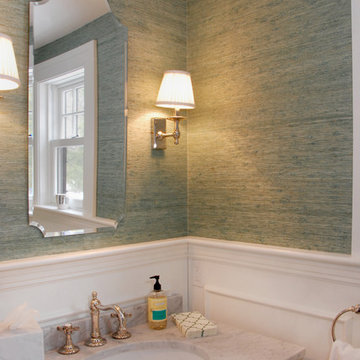
This vanity features an undermount sink in a marble countertop on a stainless steel frame. Custom paneling and chair rail were installed. Mirror with wall sconces either side. Grass cloth wall paper. Custom sconces, mirror and grass cloth wall paper are additional features.

Lower Level Powder Room
Example of a classic green tile and subway tile multicolored floor powder room design in St Louis with green walls, an undermount sink, marble countertops and white countertops
Example of a classic green tile and subway tile multicolored floor powder room design in St Louis with green walls, an undermount sink, marble countertops and white countertops
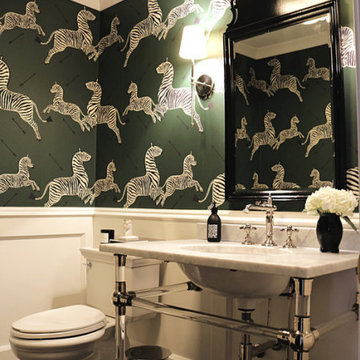
Elegant dark wood floor powder room photo in Milwaukee with a two-piece toilet, green walls, a console sink, marble countertops and white countertops
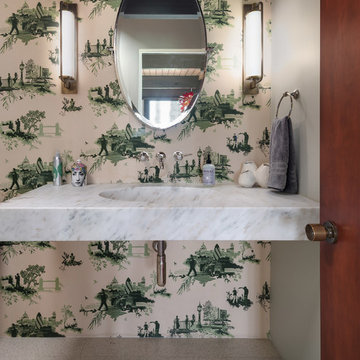
©Teague Hunziker.
Built in 1969. Architects Buff and Hensman
Powder room - mid-sized 1960s beige floor powder room idea in Los Angeles with a wall-mount sink, marble countertops, white countertops and green walls
Powder room - mid-sized 1960s beige floor powder room idea in Los Angeles with a wall-mount sink, marble countertops, white countertops and green walls
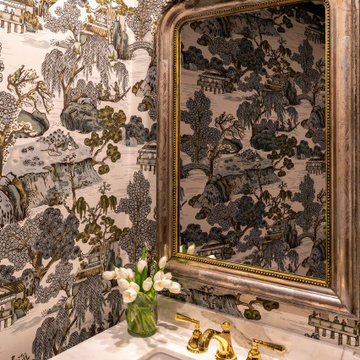
Powder room - small traditional marble floor, white floor and wallpaper powder room idea in Houston with white cabinets, green walls, an undermount sink, marble countertops, white countertops and a freestanding vanity
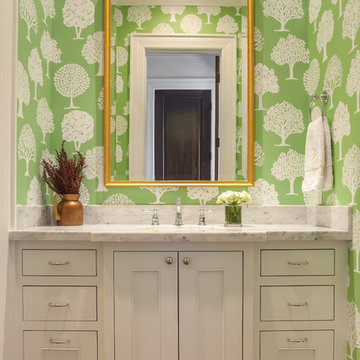
Inspiration for a transitional powder room remodel in Houston with beaded inset cabinets, white cabinets, marble countertops and green walls
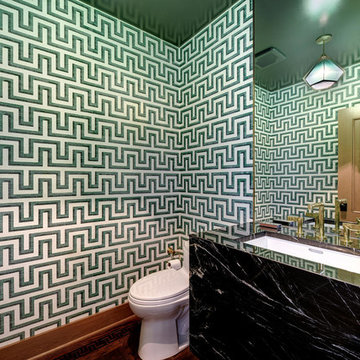
Example of a mid-sized transitional medium tone wood floor and brown floor powder room design in Austin with green walls, an undermount sink, a one-piece toilet, marble countertops and black countertops

Gary Hall
Mid-sized mountain style porcelain tile and brown floor powder room photo in Burlington with open cabinets, medium tone wood cabinets, a one-piece toilet, green walls, an integrated sink and marble countertops
Mid-sized mountain style porcelain tile and brown floor powder room photo in Burlington with open cabinets, medium tone wood cabinets, a one-piece toilet, green walls, an integrated sink and marble countertops
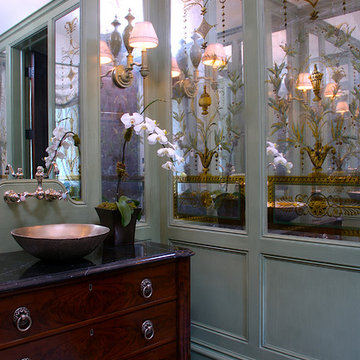
Spectacular reverse painted glass arabesques WOW guests in this breathtaking formal powder room. Photo by Mick Hales.
Powder room - mid-sized coastal dark wood floor powder room idea in New York with a vessel sink, furniture-like cabinets, dark wood cabinets, marble countertops and green walls
Powder room - mid-sized coastal dark wood floor powder room idea in New York with a vessel sink, furniture-like cabinets, dark wood cabinets, marble countertops and green walls
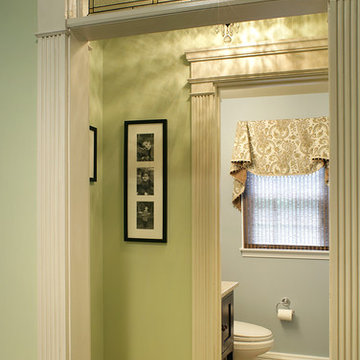
Once a large echoing space this new streamlined powder room allows privacy from the surrounding rooms. By creating a "foyer" space we were able to recess the entrance from the hallway. An addition of a stained glass transom allows the crystal light fixture to "shine" through. A beautiful window treatment with crystal trim adds elegance. The foyer has the same detailed trim around the doorways as the rest of the first floor.
Peter Rymwid

Example of a mid-sized beach style marble floor and white floor powder room design in Bridgeport with furniture-like cabinets, white cabinets, a two-piece toilet, green walls, an undermount sink, marble countertops and white countertops
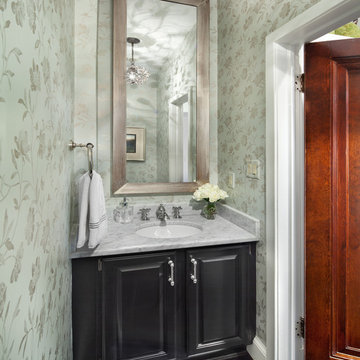
Photography by Morgan Howarth
Powder room - mid-sized traditional dark wood floor powder room idea in DC Metro with an undermount sink, black cabinets, marble countertops and green walls
Powder room - mid-sized traditional dark wood floor powder room idea in DC Metro with an undermount sink, black cabinets, marble countertops and green walls
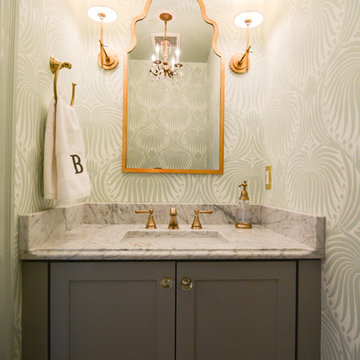
Small transitional medium tone wood floor powder room photo in Boston with shaker cabinets, gray cabinets, a two-piece toilet, green walls, an undermount sink, marble countertops and gray countertops
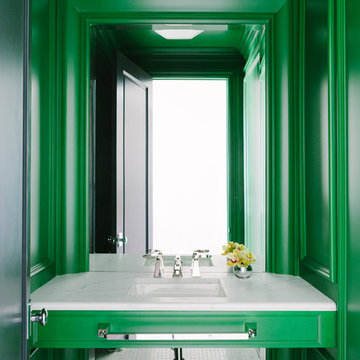
Aimee Mazzenga Photography
Mid-sized eclectic powder room photo in Chicago with green cabinets, green walls, an undermount sink, marble countertops and white countertops
Mid-sized eclectic powder room photo in Chicago with green cabinets, green walls, an undermount sink, marble countertops and white countertops
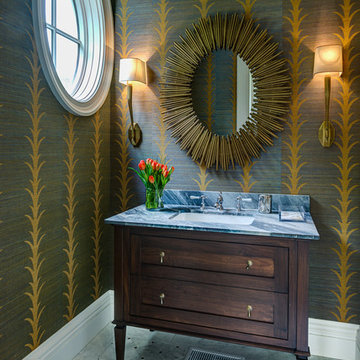
Inspiration for a mid-sized eclectic marble floor and gray floor powder room remodel in San Francisco with shaker cabinets, dark wood cabinets, a two-piece toilet, green walls, an undermount sink and marble countertops
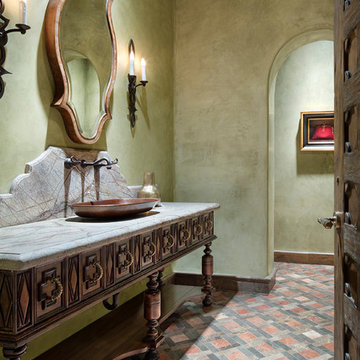
Huge tuscan marble floor and multicolored floor powder room photo in Houston with furniture-like cabinets, medium tone wood cabinets, green walls, a vessel sink, marble countertops and multicolored countertops
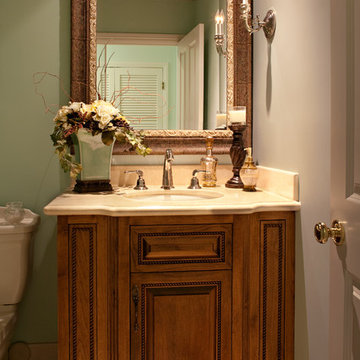
Barbara White Photography
Inspiration for a large timeless marble floor powder room remodel in Orange County with an undermount sink, raised-panel cabinets, medium tone wood cabinets, marble countertops, a two-piece toilet and green walls
Inspiration for a large timeless marble floor powder room remodel in Orange County with an undermount sink, raised-panel cabinets, medium tone wood cabinets, marble countertops, a two-piece toilet and green walls
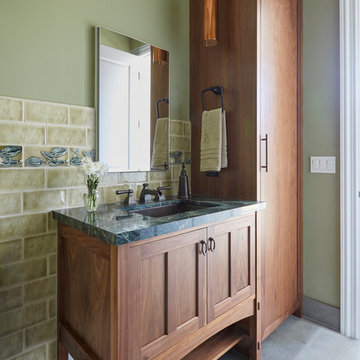
Photo: Mike Kaskel
Architect: Michael Hershenson Architects
Builder: Highgate Builders
Powder room - craftsman green tile and ceramic tile porcelain tile and green floor powder room idea in Chicago with recessed-panel cabinets, medium tone wood cabinets, green walls, an undermount sink, marble countertops and green countertops
Powder room - craftsman green tile and ceramic tile porcelain tile and green floor powder room idea in Chicago with recessed-panel cabinets, medium tone wood cabinets, green walls, an undermount sink, marble countertops and green countertops
Powder Room with Green Walls and Marble Countertops Ideas

Late 1800s Victorian Bungalow i Central Denver was updated creating an entirely different experience to a young couple who loved to cook and entertain.
By opening up two load bearing wall, replacing and refinishing new wood floors with radiant heating, exposing brick and ultimately painting the brick.. the space transformed in a huge open yet warm entertaining haven. Bold color was at the heart of this palette and the homeowners personal essence.
1





