Powder Room with Limestone Countertops and Laminate Countertops Ideas
Refine by:
Budget
Sort by:Popular Today
1 - 20 of 860 photos
Item 1 of 3

Michael Kaskel
Small transitional multicolored tile and glass tile medium tone wood floor and brown floor powder room photo in Baltimore with furniture-like cabinets, gray cabinets, a one-piece toilet, blue walls, an undermount sink and laminate countertops
Small transitional multicolored tile and glass tile medium tone wood floor and brown floor powder room photo in Baltimore with furniture-like cabinets, gray cabinets, a one-piece toilet, blue walls, an undermount sink and laminate countertops
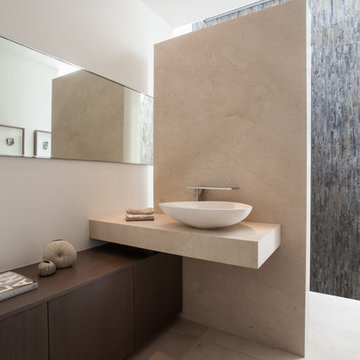
Interior Designer: Aria Design www.ariades.com
Photographer: Darlene Halaby
Huge trendy beige tile and matchstick tile travertine floor powder room photo in Orange County with a vessel sink, furniture-like cabinets, dark wood cabinets, limestone countertops, white walls and beige countertops
Huge trendy beige tile and matchstick tile travertine floor powder room photo in Orange County with a vessel sink, furniture-like cabinets, dark wood cabinets, limestone countertops, white walls and beige countertops
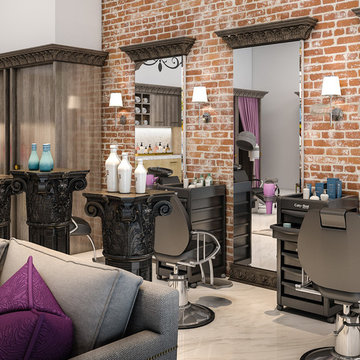
Appealing to every business owner's desire to create their own dream space, this custom salon design features a Deep Oak high-gloss melamine, Marble laminate countertops, split-level counters, stained Acanthus crown molding, and matching mirror trim.
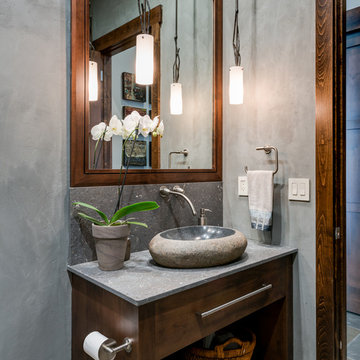
Interior Designer: Allard & Roberts Interior Design, Inc.
Builder: Glennwood Custom Builders
Architect: Con Dameron
Photographer: Kevin Meechan
Doors: Sun Mountain
Cabinetry: Advance Custom Cabinetry
Countertops & Fireplaces: Mountain Marble & Granite
Window Treatments: Blinds & Designs, Fletcher NC
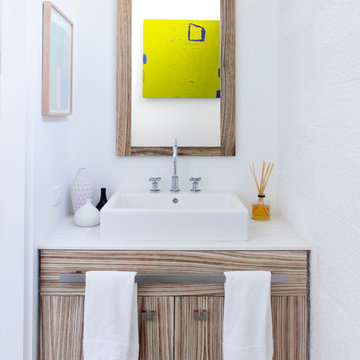
This 7,000 square foot space located is a modern weekend getaway for a modern family of four. The owners were looking for a designer who could fuse their love of art and elegant furnishings with the practicality that would fit their lifestyle. They owned the land and wanted to build their new home from the ground up. Betty Wasserman Art & Interiors, Ltd. was a natural fit to make their vision a reality.
Upon entering the house, you are immediately drawn to the clean, contemporary space that greets your eye. A curtain wall of glass with sliding doors, along the back of the house, allows everyone to enjoy the harbor views and a calming connection to the outdoors from any vantage point, simultaneously allowing watchful parents to keep an eye on the children in the pool while relaxing indoors. Here, as in all her projects, Betty focused on the interaction between pattern and texture, industrial and organic.
Project completed by New York interior design firm Betty Wasserman Art & Interiors, which serves New York City, as well as across the tri-state area and in The Hamptons.
For more about Betty Wasserman, click here: https://www.bettywasserman.com/
To learn more about this project, click here: https://www.bettywasserman.com/spaces/sag-harbor-hideaway/
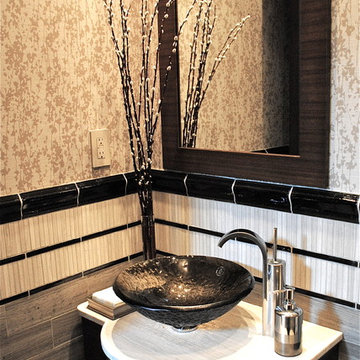
Custom Floating Vanity in a small powder room. Glass Vessel Sink.
Inspiration for a contemporary beige tile and limestone tile powder room remodel in New York with a vessel sink, a one-piece toilet, flat-panel cabinets, dark wood cabinets and limestone countertops
Inspiration for a contemporary beige tile and limestone tile powder room remodel in New York with a vessel sink, a one-piece toilet, flat-panel cabinets, dark wood cabinets and limestone countertops
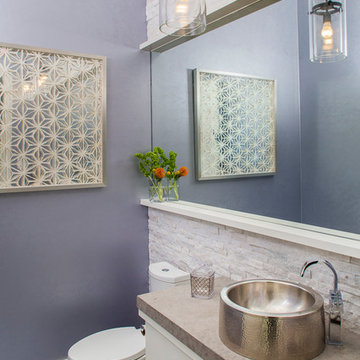
Icy, natural face quartz tile adds natural sparkle to this Powder Bath. Leuter countertop and hammered nickel sink balance the alternating pattern vein-cut marble floor.
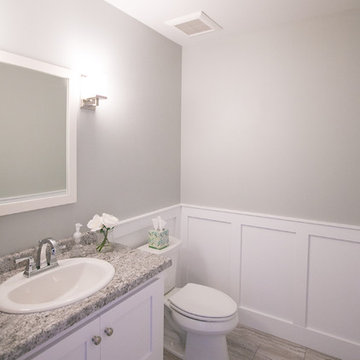
Even guests can have a spa-like experience in this bright calming powder room.
Amenson Studio
Inspiration for a craftsman gray tile porcelain tile and beige floor powder room remodel in Other with flat-panel cabinets, white cabinets, laminate countertops, gray walls and a drop-in sink
Inspiration for a craftsman gray tile porcelain tile and beige floor powder room remodel in Other with flat-panel cabinets, white cabinets, laminate countertops, gray walls and a drop-in sink

Powder Room
Inspiration for a small mediterranean white tile and mosaic tile dark wood floor and brown floor powder room remodel in Los Angeles with open cabinets, distressed cabinets, a one-piece toilet, beige walls, an undermount sink, limestone countertops and beige countertops
Inspiration for a small mediterranean white tile and mosaic tile dark wood floor and brown floor powder room remodel in Los Angeles with open cabinets, distressed cabinets, a one-piece toilet, beige walls, an undermount sink, limestone countertops and beige countertops
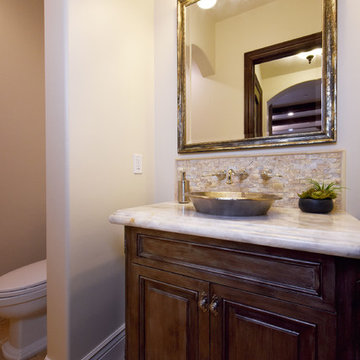
Powder room - small traditional travertine floor and beige floor powder room idea in Sacramento with raised-panel cabinets, dark wood cabinets, a one-piece toilet, beige walls, a vessel sink and limestone countertops
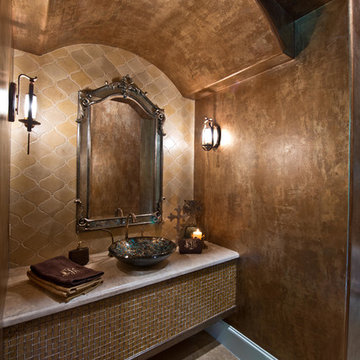
The Design Firm
Example of a classic beige tile and mosaic tile travertine floor powder room design in Houston with a vessel sink, limestone countertops and brown walls
Example of a classic beige tile and mosaic tile travertine floor powder room design in Houston with a vessel sink, limestone countertops and brown walls
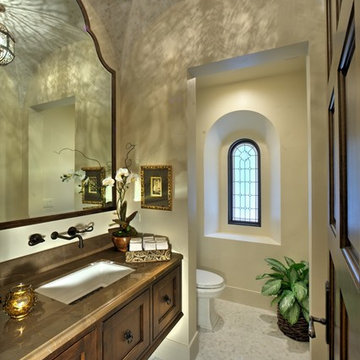
The elegant powder room features wall mounted rubbed bronze fixtures, stained glass window, custom moroccan light fixture suspended from a tiled groin ceiling designed to coordinate with the mosaic tiled flooring.
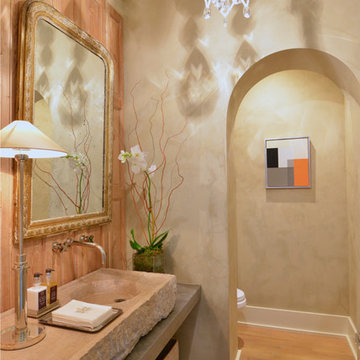
Inspiration for a mid-sized light wood floor powder room remodel in Other with a two-piece toilet, beige walls, an integrated sink, limestone countertops and beige countertops
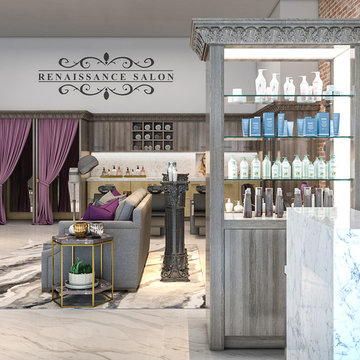
Appealing to every business owner's desire to create their own dream space, this custom salon design features a Deep Oak high-gloss melamine, Marble laminate countertops, split-level counters, stained Acanthus crown molding, and matching mirror trim.
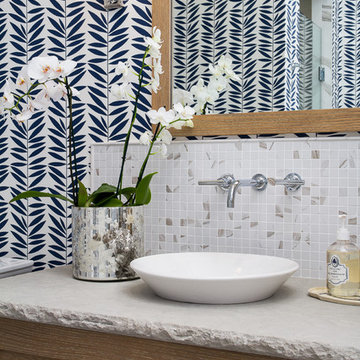
Visual Vero
Inspiration for a small coastal gray tile and mosaic tile powder room remodel in Miami with shaker cabinets, medium tone wood cabinets, a vessel sink, limestone countertops and multicolored walls
Inspiration for a small coastal gray tile and mosaic tile powder room remodel in Miami with shaker cabinets, medium tone wood cabinets, a vessel sink, limestone countertops and multicolored walls
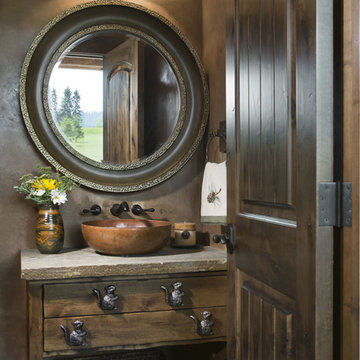
Montana Mountain Home Powder Room: features a custom vanity cabinet, with a storage shelf below. and a stone slab counter top, and whimsical decorative hardware. A copper vessel sink, with wall mounted bronze hardware. Copper Venetian Plaster wall finish.
Photographer: Roger Wade
www.rogerwadestudio.com
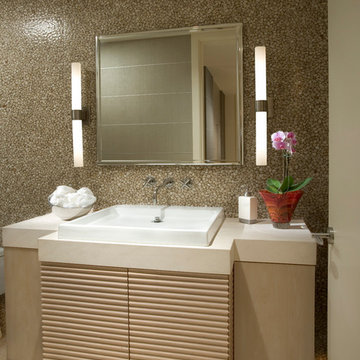
Dino Tonn Photography
Inspiration for a small contemporary beige tile powder room remodel in Phoenix with a vessel sink, flat-panel cabinets, light wood cabinets and limestone countertops
Inspiration for a small contemporary beige tile powder room remodel in Phoenix with a vessel sink, flat-panel cabinets, light wood cabinets and limestone countertops
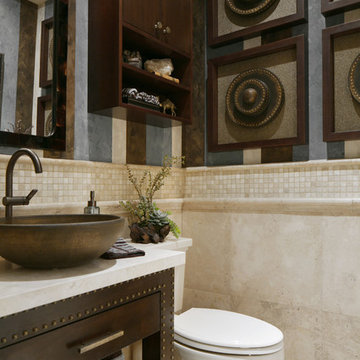
Custom designed Powder Room for a client In Villa Park, California.
Small transitional beige tile and limestone tile travertine floor powder room photo in Orange County with a vessel sink, flat-panel cabinets, dark wood cabinets, limestone countertops and a two-piece toilet
Small transitional beige tile and limestone tile travertine floor powder room photo in Orange County with a vessel sink, flat-panel cabinets, dark wood cabinets, limestone countertops and a two-piece toilet
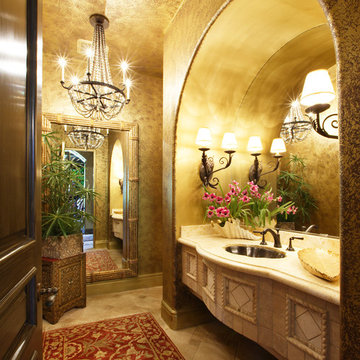
Inspiration for a large timeless travertine floor and beige floor powder room remodel in San Diego with beige walls, an undermount sink and limestone countertops
Powder Room with Limestone Countertops and Laminate Countertops Ideas
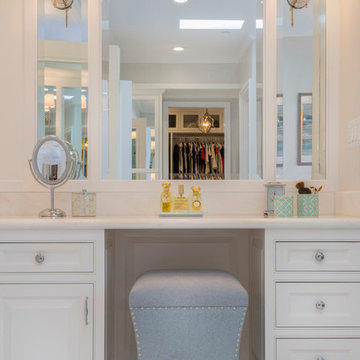
This makeup vanity offers a comfortable and glamorous place for our client to conduct their morning routine. Plenty of storage through cabinets and pull-out drawers, large vanity mirrors, and a convenient sink close by gives our client complete function at their fingertips.
Project designed by Courtney Thomas Design in La Cañada. Serving Pasadena, Glendale, Monrovia, San Marino, Sierra Madre, South Pasadena, and Altadena.
For more about Courtney Thomas Design, click here: https://www.courtneythomasdesign.com/
To learn more about this project, click here: https://www.courtneythomasdesign.com/portfolio/berkshire-house/
1





