Powder Room with Light Wood Cabinets and an Undermount Sink Ideas
Refine by:
Budget
Sort by:Popular Today
1 - 20 of 461 photos
Item 1 of 3

This is a Design-Built project by Kitchen Inspiration
Cabinetry: Sollera Fine Cabinetry
Example of a small trendy white tile and marble tile marble floor and white floor powder room design in San Francisco with flat-panel cabinets, light wood cabinets, a one-piece toilet, white walls, an undermount sink, marble countertops and a floating vanity
Example of a small trendy white tile and marble tile marble floor and white floor powder room design in San Francisco with flat-panel cabinets, light wood cabinets, a one-piece toilet, white walls, an undermount sink, marble countertops and a floating vanity

Beach style gray floor powder room photo in Manchester with flat-panel cabinets, light wood cabinets, multicolored walls, an undermount sink and gray countertops
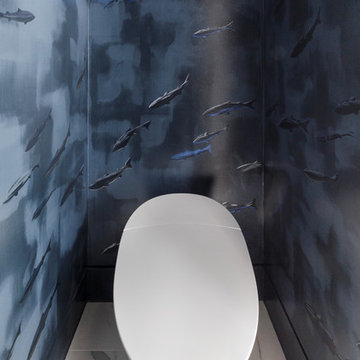
Powder room - large modern marble floor and gray floor powder room idea in San Francisco with flat-panel cabinets, light wood cabinets, an undermount sink, quartz countertops, a one-piece toilet and blue walls

MBW Designs Contemporary Powder Room
Photo by Simply Arlie
Example of a small trendy gray tile and porcelain tile porcelain tile and multicolored floor powder room design in DC Metro with an undermount sink, flat-panel cabinets, light wood cabinets, solid surface countertops, a one-piece toilet and gray walls
Example of a small trendy gray tile and porcelain tile porcelain tile and multicolored floor powder room design in DC Metro with an undermount sink, flat-panel cabinets, light wood cabinets, solid surface countertops, a one-piece toilet and gray walls

Powder bath with floating vanity.
Powder room - mid-sized coastal medium tone wood floor and wallpaper powder room idea in Minneapolis with light wood cabinets, a one-piece toilet, blue walls, an undermount sink, quartz countertops and a floating vanity
Powder room - mid-sized coastal medium tone wood floor and wallpaper powder room idea in Minneapolis with light wood cabinets, a one-piece toilet, blue walls, an undermount sink, quartz countertops and a floating vanity
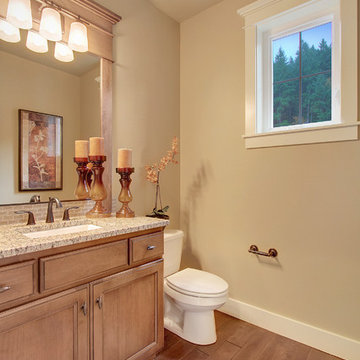
Powder room - craftsman beige tile medium tone wood floor powder room idea in Seattle with an undermount sink, recessed-panel cabinets, granite countertops, a two-piece toilet, beige walls and light wood cabinets
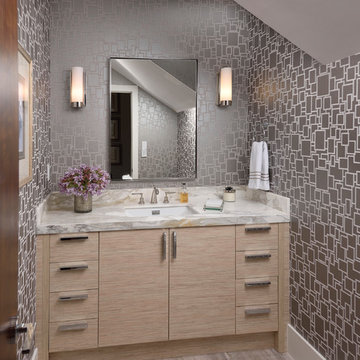
Inspiration for a transitional medium tone wood floor powder room remodel in Miami with an undermount sink, flat-panel cabinets, light wood cabinets, gray walls and gray countertops
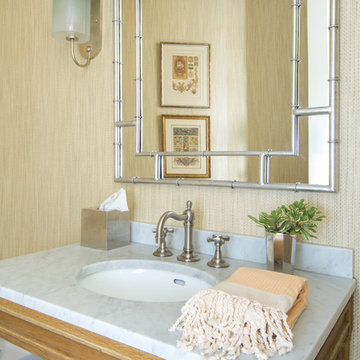
Powder room - transitional powder room idea in San Diego with open cabinets, an undermount sink, marble countertops, light wood cabinets and beige walls
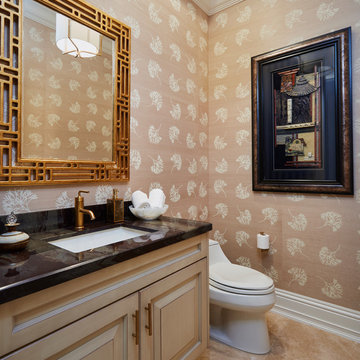
Example of a mid-sized asian beige floor powder room design in Miami with a one-piece toilet, beige walls, an undermount sink, light wood cabinets, raised-panel cabinets and black countertops
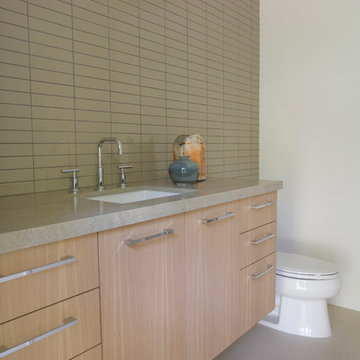
www.corinnecobabe.com
Inspiration for a mid-sized modern beige tile porcelain tile powder room remodel in Dallas with an undermount sink, flat-panel cabinets, light wood cabinets, quartz countertops and white walls
Inspiration for a mid-sized modern beige tile porcelain tile powder room remodel in Dallas with an undermount sink, flat-panel cabinets, light wood cabinets, quartz countertops and white walls
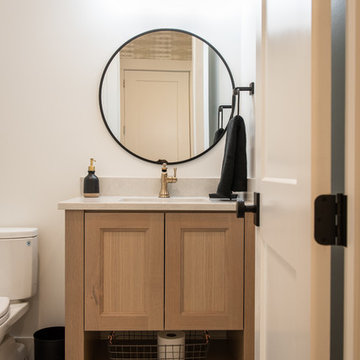
Jared Medley
Small transitional ceramic tile and multicolored floor powder room photo in Salt Lake City with recessed-panel cabinets, light wood cabinets, a two-piece toilet, white walls, an undermount sink, quartzite countertops and white countertops
Small transitional ceramic tile and multicolored floor powder room photo in Salt Lake City with recessed-panel cabinets, light wood cabinets, a two-piece toilet, white walls, an undermount sink, quartzite countertops and white countertops
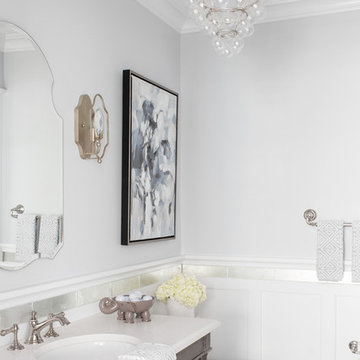
photography: raquel langworthy
Powder room - coastal powder room idea in New York with light wood cabinets, gray walls, an undermount sink and white countertops
Powder room - coastal powder room idea in New York with light wood cabinets, gray walls, an undermount sink and white countertops
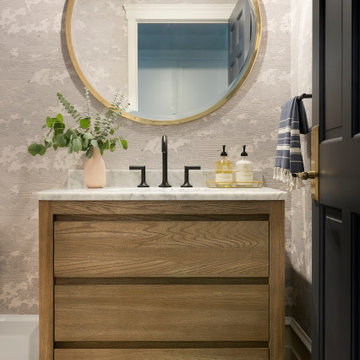
This beautiful French Provincial home is set on 10 acres, nestled perfectly in the oak trees. The original home was built in 1974 and had two large additions added; a great room in 1990 and a main floor master suite in 2001. This was my dream project: a full gut renovation of the entire 4,300 square foot home! I contracted the project myself, and we finished the interior remodel in just six months. The exterior received complete attention as well. The 1970s mottled brown brick went white to completely transform the look from dated to classic French. Inside, walls were removed and doorways widened to create an open floor plan that functions so well for everyday living as well as entertaining. The white walls and white trim make everything new, fresh and bright. It is so rewarding to see something old transformed into something new, more beautiful and more functional.

A large hallway close to the foyer was used to build the powder room. The lack of windows and natural lights called for the need of extra lighting and some "Wows". We chose a beautiful white onyx slab, added a 6"H skirt and underlit it with LED strip lights.
Photo credits: Gordon Wang - http://www.gordonwang.com/
Countertop
- PENTAL: White Onyx veincut 2cm slab from Italy - Pental Seattle Showroom
Backsplash (10"H)
- VOGUEBAY.COM - GLASS & STONE- Color: MGS1010 Royal Onyx - Size: Bullets (Statements Seattle showroom)
Faucet - Delta Loki - Brushed nickel
Maple floating vanity
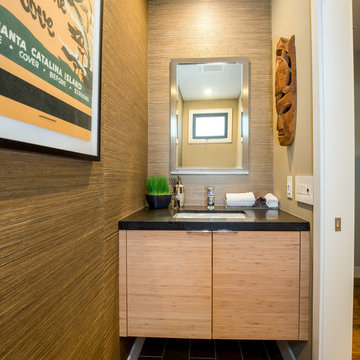
Our client approached us while he was in the process of purchasing his ½ lot detached unit in Hermosa Beach. He was drawn to a design / build approach because although he has great design taste, as a busy professional he didn’t have the time or energy to manage every detail involved in a home remodel. The property had been used as a rental unit and was in need of TLC. By bringing us onto the project during the purchase we were able to help assess the true condition of the home. Built in 1976, the 894 sq. ft. home had extensive termite and dry rot damage from years of neglect. The project required us to reframe the home from the inside out.
To design a space that your client will love you really need to spend time getting to know them. Our client enjoys entertaining small groups. He has a custom turntable and considers himself a mixologist. We opened up the space, space-planning for his custom turntable, to make it ideal for entertaining. The wood floor is reclaimed wood from manufacturing facilities. The reframing work also allowed us to make the roof a deck with an ocean view. The home is now a blend of the latest design trends and vintage elements and our client couldn’t be happier!
View the 'before' and 'after' images of this project at:
http://www.houzz.com/discussions/4189186/bachelors-whole-house-remodel-in-hermosa-beach-ca-part-1
http://www.houzz.com/discussions/4203075/m=23/bachelors-whole-house-remodel-in-hermosa-beach-ca-part-2
http://www.houzz.com/discussions/4216693/m=23/bachelors-whole-house-remodel-in-hermosa-beach-ca-part-3
Features: subway tile, reclaimed wood floors, quartz countertops, bamboo wood cabinetry, Ebony finish cabinets in kitchen
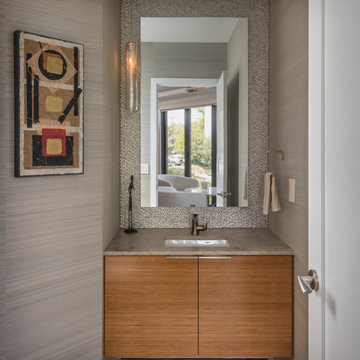
Inspiration for a contemporary wallpaper powder room remodel in Seattle with flat-panel cabinets, brown walls, an undermount sink, brown countertops, a floating vanity and light wood cabinets
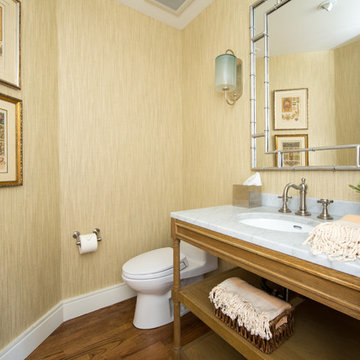
SoCal Contractor Construction
Erika Bierman Photography
Powder room - small contemporary beige tile medium tone wood floor and brown floor powder room idea in Los Angeles with open cabinets, light wood cabinets, a one-piece toilet, beige walls, an undermount sink and marble countertops
Powder room - small contemporary beige tile medium tone wood floor and brown floor powder room idea in Los Angeles with open cabinets, light wood cabinets, a one-piece toilet, beige walls, an undermount sink and marble countertops
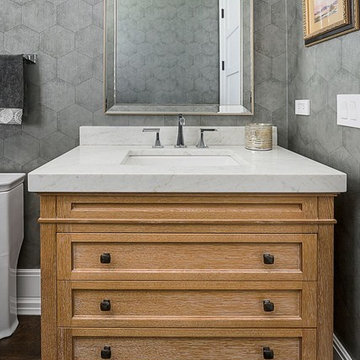
Picture Perfect Marina Storm
Mid-sized elegant medium tone wood floor and brown floor powder room photo in Chicago with furniture-like cabinets, light wood cabinets, a one-piece toilet, an undermount sink, quartz countertops, gray walls and white countertops
Mid-sized elegant medium tone wood floor and brown floor powder room photo in Chicago with furniture-like cabinets, light wood cabinets, a one-piece toilet, an undermount sink, quartz countertops, gray walls and white countertops
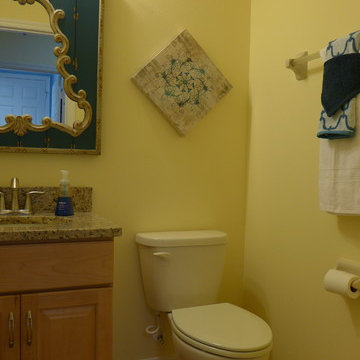
This tiny room needed just a little paint and a new mirror and accessories to make it really pop.
Eclectic powder room photo in Orlando with an undermount sink, raised-panel cabinets, light wood cabinets, granite countertops and a two-piece toilet
Eclectic powder room photo in Orlando with an undermount sink, raised-panel cabinets, light wood cabinets, granite countertops and a two-piece toilet
Powder Room with Light Wood Cabinets and an Undermount Sink Ideas
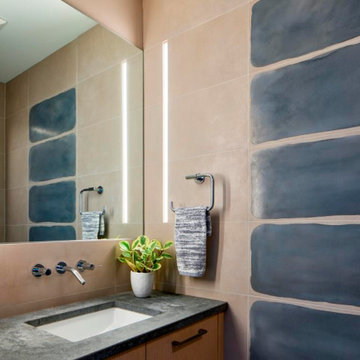
The powder room creates warm blend with the white oak vanity, concrete countertop, and porcelain tiles with a "wash" accent illuminated by a recessed LED strip light.
Photograph: Jeffrey Totaro
1





