Powder Room with Light Wood Cabinets and an Undermount Sink Ideas
Refine by:
Budget
Sort by:Popular Today
21 - 40 of 464 photos
Item 1 of 3
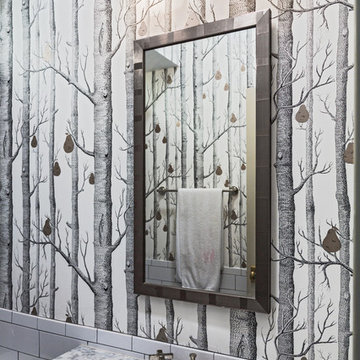
Example of a transitional powder room design in New Orleans with light wood cabinets, gray walls and an undermount sink

Small trendy marble floor and white floor powder room photo in New York with flat-panel cabinets, light wood cabinets, a one-piece toilet, gray walls, an undermount sink, marble countertops and white countertops
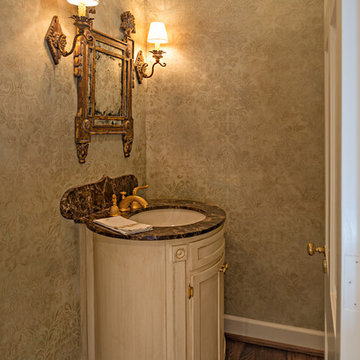
Wiff Harmer
Example of a mid-sized transitional medium tone wood floor powder room design in Nashville with an undermount sink, furniture-like cabinets, light wood cabinets, granite countertops, a one-piece toilet and beige walls
Example of a mid-sized transitional medium tone wood floor powder room design in Nashville with an undermount sink, furniture-like cabinets, light wood cabinets, granite countertops, a one-piece toilet and beige walls
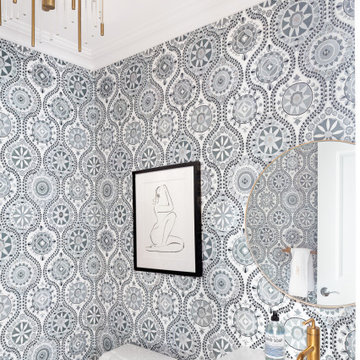
Powder room - transitional powder room idea in New York with shaker cabinets, light wood cabinets, an undermount sink and white countertops
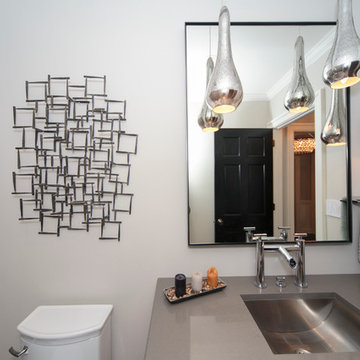
MBW Designs Contemporary Powder Room
Photo by Simply Arlie
Powder room - small contemporary gray tile and porcelain tile porcelain tile and multicolored floor powder room idea in DC Metro with an undermount sink, solid surface countertops, a one-piece toilet, gray walls, flat-panel cabinets and light wood cabinets
Powder room - small contemporary gray tile and porcelain tile porcelain tile and multicolored floor powder room idea in DC Metro with an undermount sink, solid surface countertops, a one-piece toilet, gray walls, flat-panel cabinets and light wood cabinets
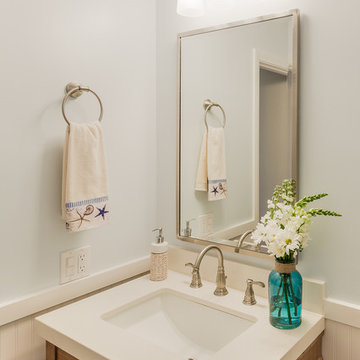
photo by Joshua Shelly. Added bead board and a new free standing sink cabinet.
Small beach style powder room photo in Santa Barbara with an undermount sink, furniture-like cabinets, light wood cabinets, quartz countertops and a two-piece toilet
Small beach style powder room photo in Santa Barbara with an undermount sink, furniture-like cabinets, light wood cabinets, quartz countertops and a two-piece toilet
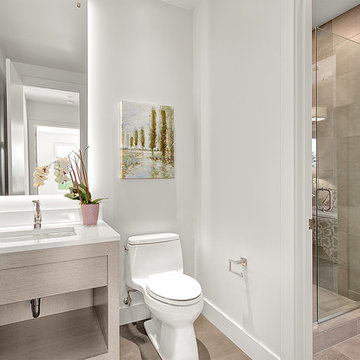
Example of a mid-sized trendy beige tile and cement tile ceramic tile and beige floor powder room design in Seattle with open cabinets, light wood cabinets, a one-piece toilet, white walls, an undermount sink and limestone countertops
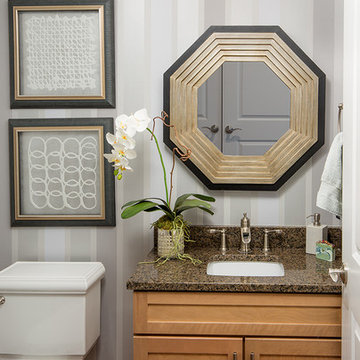
The gray stripe wallpaper adds interest to this powder room off the entry
Small transitional powder room photo in Columbus with a two-piece toilet, shaker cabinets, light wood cabinets, multicolored walls, an undermount sink, granite countertops and brown countertops
Small transitional powder room photo in Columbus with a two-piece toilet, shaker cabinets, light wood cabinets, multicolored walls, an undermount sink, granite countertops and brown countertops
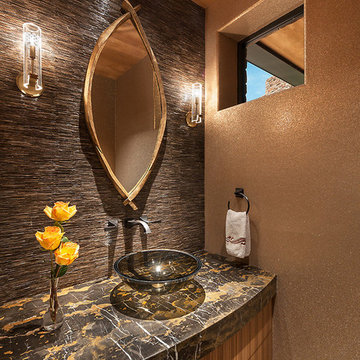
Shimmering powder room with marble floor and counter top, zebra wood cabinets, oval mirror and glass vessel sink. lighting by Jonathan Browning. Vessel sink and wall mounted faucet. Glass tile wall. Gold glass bead wall paper.
Project designed by Susie Hersker’s Scottsdale interior design firm Design Directives. Design Directives is active in Phoenix, Paradise Valley, Cave Creek, Carefree, Sedona, and beyond.
For more about Design Directives, click here: https://susanherskerasid.com/
To learn more about this project, click here: https://susanherskerasid.com/sedona/
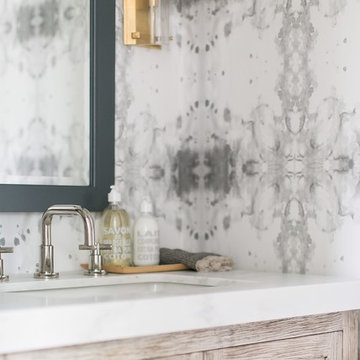
Powder room - mid-sized transitional powder room idea in Orange County with shaker cabinets, light wood cabinets, gray walls, an undermount sink, marble countertops and white countertops
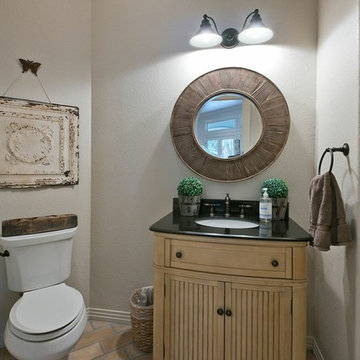
Ric J Photography
Example of a small transitional brick floor and beige floor powder room design in Austin with an undermount sink, furniture-like cabinets, light wood cabinets, granite countertops, a two-piece toilet and beige walls
Example of a small transitional brick floor and beige floor powder room design in Austin with an undermount sink, furniture-like cabinets, light wood cabinets, granite countertops, a two-piece toilet and beige walls
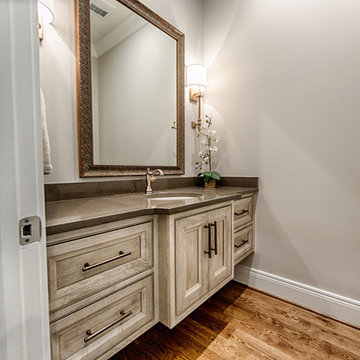
This powder room has a floating poplar vanity in a seagull stain. The Quarts MSI countertops in Lagos Azul give the perfect amount of contrast to the light colored stain on the cabinetry. The Hardware is by Ashley Norton and the faucet is a Delta Cassidy single hole in a flat gold finish. Photo credits to Holloway Productions
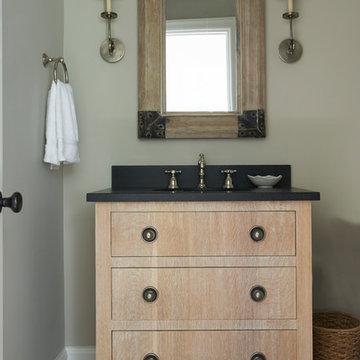
Jeff McNamara Photography
Example of a classic brick floor powder room design in New York with furniture-like cabinets, light wood cabinets, green walls, an undermount sink and granite countertops
Example of a classic brick floor powder room design in New York with furniture-like cabinets, light wood cabinets, green walls, an undermount sink and granite countertops

Photo Credit: Kaskel Photo
Mid-sized mountain style light wood floor, brown floor and wood wall powder room photo in Chicago with furniture-like cabinets, light wood cabinets, a two-piece toilet, green walls, an undermount sink, quartzite countertops, green countertops and a freestanding vanity
Mid-sized mountain style light wood floor, brown floor and wood wall powder room photo in Chicago with furniture-like cabinets, light wood cabinets, a two-piece toilet, green walls, an undermount sink, quartzite countertops, green countertops and a freestanding vanity
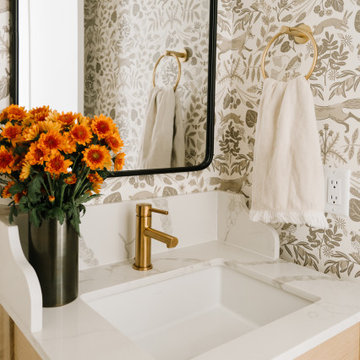
Powder room - small transitional brick floor and wallpaper powder room idea in Salt Lake City with furniture-like cabinets, light wood cabinets, quartz countertops, white countertops, a floating vanity, a two-piece toilet and an undermount sink

Example of a large trendy porcelain tile, beige floor and wallpaper powder room design in Boston with open cabinets, light wood cabinets, an undermount sink, marble countertops, white countertops and a freestanding vanity
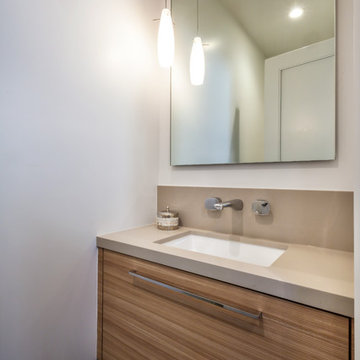
Cherie Cordellos - http://www.photosbycherie.net
JPM Construction offers complete support for designing, building, and renovating homes in Atherton, Menlo Park, Portola Valley, and surrounding mid-peninsula areas. With a focus on high-quality craftsmanship and professionalism, our clients can expect premium end-to-end service.
The promise of JPM is unparalleled quality both on-site and off, where we value communication and attention to detail at every step. Onsite, we work closely with our own tradesmen, subcontractors, and other vendors to bring the highest standards to construction quality and job site safety. Off site, our management team is always ready to communicate with you about your project. The result is a beautiful, lasting home and seamless experience for you.

Inspiration for a small timeless cement tile floor and multicolored floor powder room remodel in Chicago with furniture-like cabinets, light wood cabinets, a two-piece toilet, blue walls, an undermount sink, marble countertops and white countertops
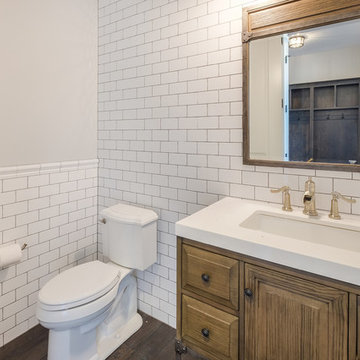
Shutter Avenue Photography
Mid-sized country white tile and subway tile dark wood floor powder room photo in Denver with raised-panel cabinets, a two-piece toilet, white walls, an undermount sink, quartzite countertops, light wood cabinets and white countertops
Mid-sized country white tile and subway tile dark wood floor powder room photo in Denver with raised-panel cabinets, a two-piece toilet, white walls, an undermount sink, quartzite countertops, light wood cabinets and white countertops
Powder Room with Light Wood Cabinets and an Undermount Sink Ideas
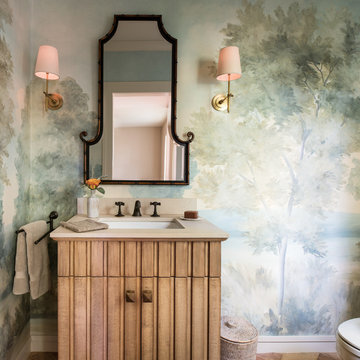
Drew Kelly
Inspiration for a mid-sized eclectic medium tone wood floor powder room remodel in San Francisco with louvered cabinets, light wood cabinets, a one-piece toilet, blue walls and an undermount sink
Inspiration for a mid-sized eclectic medium tone wood floor powder room remodel in San Francisco with louvered cabinets, light wood cabinets, a one-piece toilet, blue walls and an undermount sink
2





