Powder Room with Light Wood Cabinets and White Walls Ideas
Refine by:
Budget
Sort by:Popular Today
1 - 20 of 743 photos
Item 1 of 3

Inspiration for a mid-sized transitional beige tile and porcelain tile concrete floor and gray floor powder room remodel in Portland with flat-panel cabinets, light wood cabinets, a two-piece toilet, white walls, an integrated sink, solid surface countertops and white countertops

This is a Design-Built project by Kitchen Inspiration
Cabinetry: Sollera Fine Cabinetry
Example of a small trendy white tile and marble tile marble floor and white floor powder room design in San Francisco with flat-panel cabinets, light wood cabinets, a one-piece toilet, white walls, an undermount sink, marble countertops and a floating vanity
Example of a small trendy white tile and marble tile marble floor and white floor powder room design in San Francisco with flat-panel cabinets, light wood cabinets, a one-piece toilet, white walls, an undermount sink, marble countertops and a floating vanity

Inspiration for a small 1950s dark wood floor, brown floor and wallpaper powder room remodel in Minneapolis with flat-panel cabinets, light wood cabinets, a two-piece toilet, white walls, a vessel sink, quartzite countertops, white countertops and a freestanding vanity

See the photo tour here: https://www.studio-mcgee.com/studioblog/2016/8/10/mountainside-remodel-beforeafters?rq=mountainside
Watch the webisode: https://www.youtube.com/watch?v=w7H2G8GYKsE
Travis J. Photography

Example of a transitional white tile and ceramic tile brown floor powder room design in Seattle with light wood cabinets, a two-piece toilet, white walls, a vessel sink, wood countertops and open cabinets
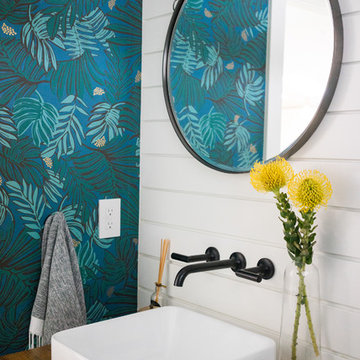
Lane Dittoe Photographs
[FIXE] design house interors
Mid-sized mid-century modern light wood floor powder room photo in Orange County with open cabinets, light wood cabinets, white walls, a vessel sink and wood countertops
Mid-sized mid-century modern light wood floor powder room photo in Orange County with open cabinets, light wood cabinets, white walls, a vessel sink and wood countertops
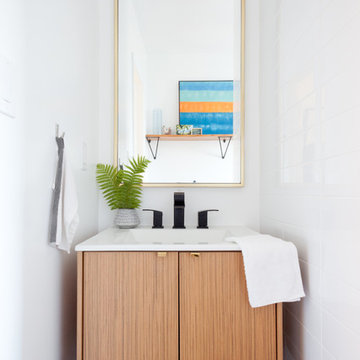
Amy Bartlam
Inspiration for a contemporary powder room remodel in Los Angeles with an integrated sink, flat-panel cabinets, light wood cabinets and white walls
Inspiration for a contemporary powder room remodel in Los Angeles with an integrated sink, flat-panel cabinets, light wood cabinets and white walls
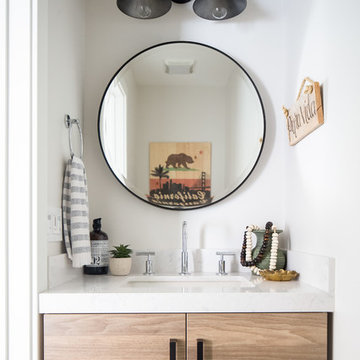
Ryan Garvin
Inspiration for a coastal powder room remodel in Orange County with flat-panel cabinets, light wood cabinets, white walls and white countertops
Inspiration for a coastal powder room remodel in Orange County with flat-panel cabinets, light wood cabinets, white walls and white countertops
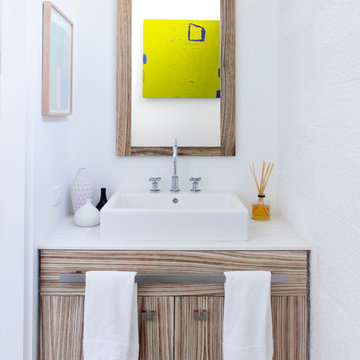
This 7,000 square foot space located is a modern weekend getaway for a modern family of four. The owners were looking for a designer who could fuse their love of art and elegant furnishings with the practicality that would fit their lifestyle. They owned the land and wanted to build their new home from the ground up. Betty Wasserman Art & Interiors, Ltd. was a natural fit to make their vision a reality.
Upon entering the house, you are immediately drawn to the clean, contemporary space that greets your eye. A curtain wall of glass with sliding doors, along the back of the house, allows everyone to enjoy the harbor views and a calming connection to the outdoors from any vantage point, simultaneously allowing watchful parents to keep an eye on the children in the pool while relaxing indoors. Here, as in all her projects, Betty focused on the interaction between pattern and texture, industrial and organic.
Project completed by New York interior design firm Betty Wasserman Art & Interiors, which serves New York City, as well as across the tri-state area and in The Hamptons.
For more about Betty Wasserman, click here: https://www.bettywasserman.com/
To learn more about this project, click here: https://www.bettywasserman.com/spaces/sag-harbor-hideaway/
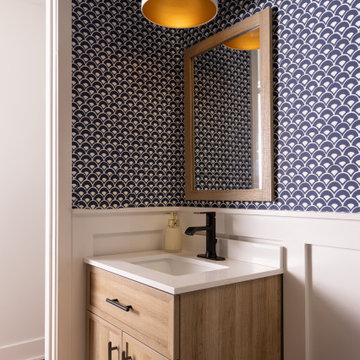
Inspiration for a dark wood floor, brown floor and wallpaper powder room remodel in Kansas City with recessed-panel cabinets, light wood cabinets, a one-piece toilet, white walls, a drop-in sink, quartz countertops, white countertops and a built-in vanity
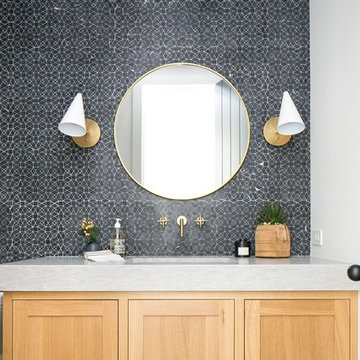
Photographer: Ryan Garvin
Example of a beach style black tile powder room design in Orange County with shaker cabinets, light wood cabinets, white walls, an integrated sink and gray countertops
Example of a beach style black tile powder room design in Orange County with shaker cabinets, light wood cabinets, white walls, an integrated sink and gray countertops
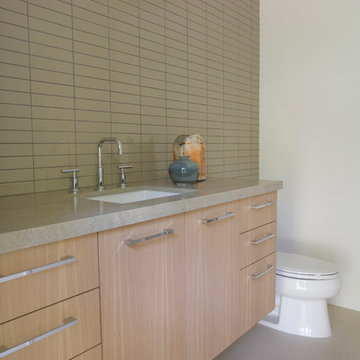
www.corinnecobabe.com
Inspiration for a mid-sized modern beige tile porcelain tile powder room remodel in Dallas with an undermount sink, flat-panel cabinets, light wood cabinets, quartz countertops and white walls
Inspiration for a mid-sized modern beige tile porcelain tile powder room remodel in Dallas with an undermount sink, flat-panel cabinets, light wood cabinets, quartz countertops and white walls
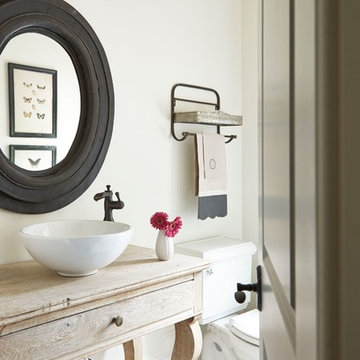
Lauren Rubinstein
Small country medium tone wood floor powder room photo in Atlanta with furniture-like cabinets, light wood cabinets, white walls, a vessel sink, wood countertops, a two-piece toilet and beige countertops
Small country medium tone wood floor powder room photo in Atlanta with furniture-like cabinets, light wood cabinets, white walls, a vessel sink, wood countertops, a two-piece toilet and beige countertops

Beautiful touches to add to your home’s powder room! Although small, these rooms are great for getting creative. We introduced modern vessel sinks, floating vanities, and textured wallpaper for an upscale flair to these powder rooms.
Project designed by Denver, Colorado interior designer Margarita Bravo. She serves Denver as well as surrounding areas such as Cherry Hills Village, Englewood, Greenwood Village, and Bow Mar.
For more about MARGARITA BRAVO, click here: https://www.margaritabravo.com/
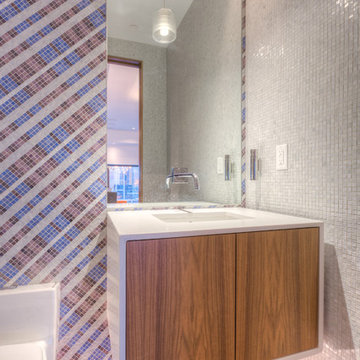
Modern Penthouse
Kansas City, MO
- High End Modern Design
- Glass Floating Wine Case
- Plaid Italian Mosaic
- Custom Designer Closet
Wesley Piercy, Haus of You Photography
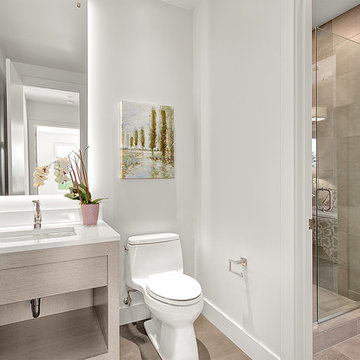
Example of a mid-sized trendy beige tile and cement tile ceramic tile and beige floor powder room design in Seattle with open cabinets, light wood cabinets, a one-piece toilet, white walls, an undermount sink and limestone countertops
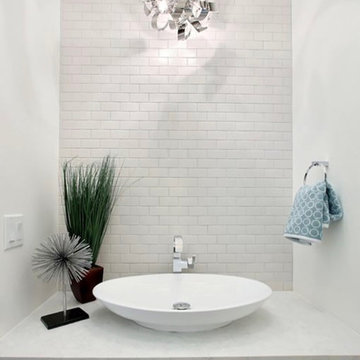
This was a brand new construction in a really beautiful Denver neighborhood. My client wanted a modern style across the board keeping functionality and costs in mind at all times. Beautiful Scandinavian white oak hardwood floors were used throughout the house.
I designed this two-tone kitchen to bring a lot of personality to the space while keeping it simple combining white countertops and black light fixtures.
Project designed by Denver, Colorado interior designer Margarita Bravo. She serves Denver as well as surrounding areas such as Cherry Hills Village, Englewood, Greenwood Village, and Bow Mar.
For more about MARGARITA BRAVO, click here: https://www.margaritabravo.com/
To learn more about this project, click here: https://www.margaritabravo.com/portfolio/bonnie-brae/
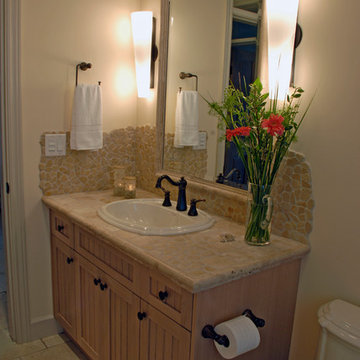
Heather Elsworth Photography
Example of a mid-sized arts and crafts beige tile and pebble tile ceramic tile powder room design in Vancouver with shaker cabinets, light wood cabinets, a one-piece toilet, white walls, a drop-in sink and granite countertops
Example of a mid-sized arts and crafts beige tile and pebble tile ceramic tile powder room design in Vancouver with shaker cabinets, light wood cabinets, a one-piece toilet, white walls, a drop-in sink and granite countertops
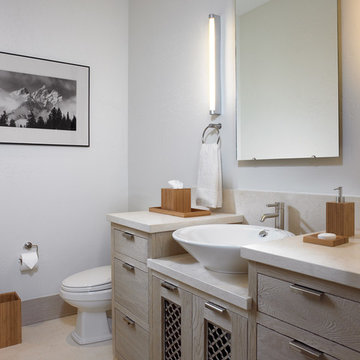
Inspiration for a mid-sized rustic ceramic tile and beige floor powder room remodel in Other with flat-panel cabinets, light wood cabinets, a two-piece toilet, white walls, a vessel sink and marble countertops
Powder Room with Light Wood Cabinets and White Walls Ideas
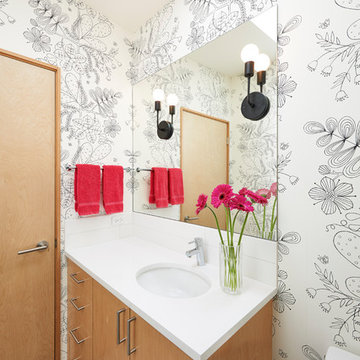
Example of a mid-sized mid-century modern white tile gray floor powder room design in Seattle with flat-panel cabinets, light wood cabinets, white walls, an integrated sink and white countertops
1





