Powder Room with Medium Tone Wood Cabinets and an Integrated Sink Ideas
Refine by:
Budget
Sort by:Popular Today
101 - 120 of 384 photos
Item 1 of 3

David Duncan Livingston
For this ground up project in one of Lafayette’s most prized neighborhoods, we brought an East Coast sensibility to this West Coast residence. Honoring the client’s love of classical interiors, we layered the traditional architecture with a crisp contrast of saturated colors, clean moldings and refined white marble. In the living room, tailored furnishings are punctuated by modern accents, bespoke draperies and jewelry like sconces. Built-in custom cabinetry, lasting finishes and indoor/outdoor fabrics were used throughout to create a fresh, elegant yet livable home for this active family of five.

Inspiration for a small transitional multicolored floor powder room remodel in Chicago with flat-panel cabinets, medium tone wood cabinets, green walls, an integrated sink, white countertops and a freestanding vanity
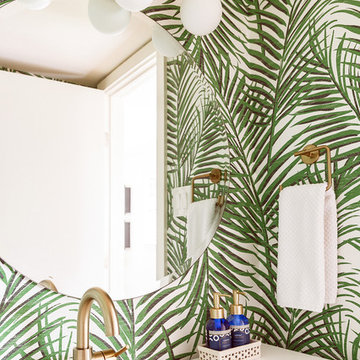
Midcentury powder room accented with textured palm springs style wallpaper. The sink cabinet is walnut with a solid surface top. Fixtures are brass.
Example of a small mid-century modern travertine floor and beige floor powder room design in Houston with furniture-like cabinets, medium tone wood cabinets, green walls, an integrated sink, solid surface countertops and white countertops
Example of a small mid-century modern travertine floor and beige floor powder room design in Houston with furniture-like cabinets, medium tone wood cabinets, green walls, an integrated sink, solid surface countertops and white countertops
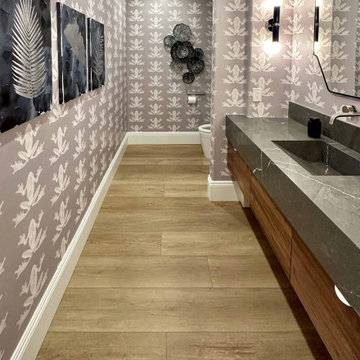
e-Design project
Example of a large transitional gray tile vinyl floor, brown floor and wallpaper powder room design in Las Vegas with flat-panel cabinets, medium tone wood cabinets, an integrated sink, quartz countertops, gray countertops and a built-in vanity
Example of a large transitional gray tile vinyl floor, brown floor and wallpaper powder room design in Las Vegas with flat-panel cabinets, medium tone wood cabinets, an integrated sink, quartz countertops, gray countertops and a built-in vanity

Modern bathroom remodel with custom panel enclosing the tub area
Small transitional blue tile and ceramic tile ceramic tile powder room photo in Dallas with furniture-like cabinets, medium tone wood cabinets, a one-piece toilet, blue walls, an integrated sink, quartz countertops and white countertops
Small transitional blue tile and ceramic tile ceramic tile powder room photo in Dallas with furniture-like cabinets, medium tone wood cabinets, a one-piece toilet, blue walls, an integrated sink, quartz countertops and white countertops

Fully integrated Signature Estate featuring Creston controls and Crestron panelized lighting, and Crestron motorized shades and draperies, whole-house audio and video, HVAC, voice and video communication atboth both the front door and gate. Modern, warm, and clean-line design, with total custom details and finishes. The front includes a serene and impressive atrium foyer with two-story floor to ceiling glass walls and multi-level fire/water fountains on either side of the grand bronze aluminum pivot entry door. Elegant extra-large 47'' imported white porcelain tile runs seamlessly to the rear exterior pool deck, and a dark stained oak wood is found on the stairway treads and second floor. The great room has an incredible Neolith onyx wall and see-through linear gas fireplace and is appointed perfectly for views of the zero edge pool and waterway. The center spine stainless steel staircase has a smoked glass railing and wood handrail.

Inspiration for a small modern porcelain tile and gray floor powder room remodel in San Francisco with flat-panel cabinets, medium tone wood cabinets, a one-piece toilet, white walls, an integrated sink, concrete countertops and gray countertops
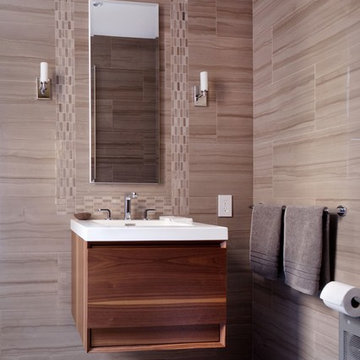
Francine Fleischer
Inspiration for a contemporary beige tile, gray tile and porcelain tile mosaic tile floor and gray floor powder room remodel in New York with flat-panel cabinets, an integrated sink and medium tone wood cabinets
Inspiration for a contemporary beige tile, gray tile and porcelain tile mosaic tile floor and gray floor powder room remodel in New York with flat-panel cabinets, an integrated sink and medium tone wood cabinets
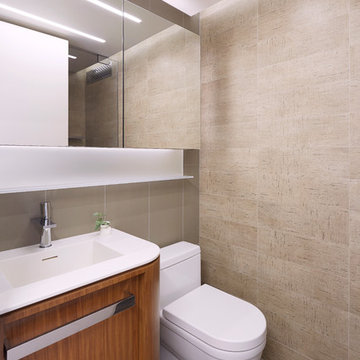
This project combines two existing studio apartments into a compact 800 sqft. live/work space for a young professional couple in the heart of Chelsea, New York.
The design required some creative space planning to meet the Owner’s requested program for an open plan solution with a private master bedroom suite and separate study that also allowed for entertaining small parties, including the ability to provide a sleeping space for guests.
The solution was to identify areas of overlap within the program that could be addressed with dual-function custom millwork pieces. A bar-stool counter at the open kitchen folds out to become a bench and dining table for formal entertaining. A custom desk folds down with a murphy bed to convert a private study into a guest bedroom area. A series of pocket door connecting the spaces provide both privacy to the master bedroom area when closed, and the option for a completely open layout when opened.
A carefully selected material palette brings a warm, tranquil feel to the space. Reclaimed teak floors run seamlessly through the main spaces to accentuate the open layout. Warm gray lacquered millwork, Centaurus granite slabs, and custom oxidized stainless steel details, give an elegant counterpoint to the natural teak floors. The master bedroom suite and study feature custom Afromosia millwork. The bathrooms are finished with cool toned ceramic tile, custom Afromosia vanities, and minimalist chrome fixtures. Custom LED lighting provides dynamic, energy efficient illumination throughout.
Photography: Mikiko Kikuyama
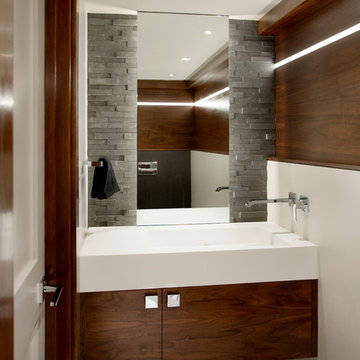
Small trendy slate floor powder room photo in Boston with flat-panel cabinets, medium tone wood cabinets, white walls, an integrated sink and quartz countertops

Powder room - small contemporary multicolored floor, wallpaper ceiling and wallpaper powder room idea in New York with flat-panel cabinets, medium tone wood cabinets, multicolored walls, an integrated sink, white countertops and a floating vanity
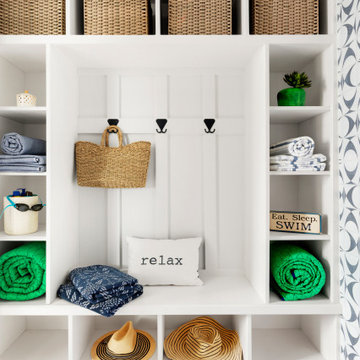
Example of a small beach style blue tile and ceramic tile porcelain tile and blue floor powder room design in Minneapolis with shaker cabinets, medium tone wood cabinets, a two-piece toilet, blue walls, an integrated sink, solid surface countertops, white countertops and a freestanding vanity
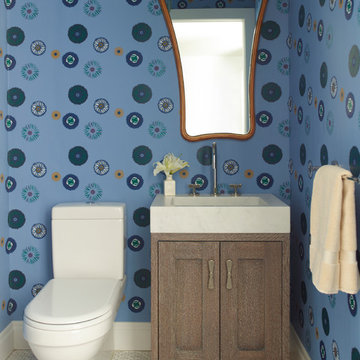
Photo: Eric Piasecki/OTTO. Stylist: Emily Rickard
Example of a transitional powder room design in New York with shaker cabinets, medium tone wood cabinets, multicolored walls and an integrated sink
Example of a transitional powder room design in New York with shaker cabinets, medium tone wood cabinets, multicolored walls and an integrated sink
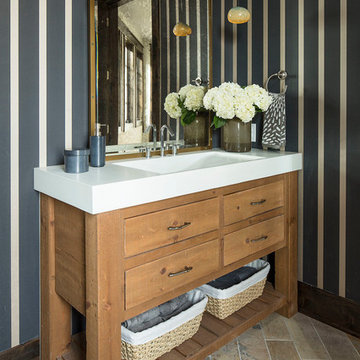
Martha O'Hara Interiors, Interior Design | Troy Thies, Photography | Shannon Gale, Photo Styling
Inspiration for a transitional powder room remodel in Minneapolis with an integrated sink, flat-panel cabinets, medium tone wood cabinets and white countertops
Inspiration for a transitional powder room remodel in Minneapolis with an integrated sink, flat-panel cabinets, medium tone wood cabinets and white countertops
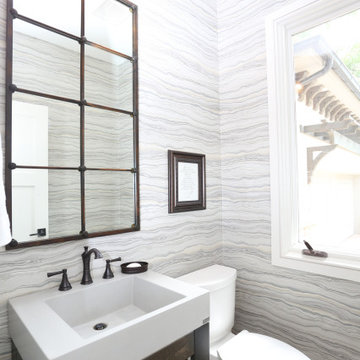
Mid-sized transitional gray tile and porcelain tile beige floor powder room photo in Charlotte with open cabinets, medium tone wood cabinets, a two-piece toilet, an integrated sink, white countertops and a built-in vanity
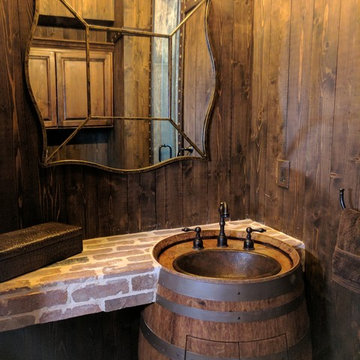
Pub bath turned into a wine barrel, with antique wine barrel sink.
Inspiration for a small rustic brick floor and red floor powder room remodel in Austin with raised-panel cabinets, medium tone wood cabinets, a one-piece toilet, brown walls and an integrated sink
Inspiration for a small rustic brick floor and red floor powder room remodel in Austin with raised-panel cabinets, medium tone wood cabinets, a one-piece toilet, brown walls and an integrated sink
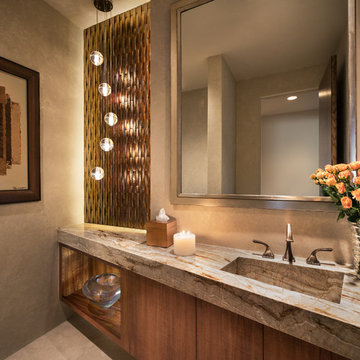
Stunning powder room with amber glass wall, koa cabinet, and granite counter top and integral sink. Bocci lighting
Photo by Mark Boisclair
Project designed by Susie Hersker’s Scottsdale interior design firm Design Directives. Design Directives is active in Phoenix, Paradise Valley, Cave Creek, Carefree, Sedona, and beyond.
For more about Design Directives, click here: https://susanherskerasid.com/
To learn more about this project, click here: https://susanherskerasid.com/contemporary-scottsdale-home/

Example of a small beach style blue tile and ceramic tile porcelain tile and blue floor powder room design in Minneapolis with shaker cabinets, medium tone wood cabinets, a two-piece toilet, blue walls, an integrated sink, solid surface countertops, white countertops and a freestanding vanity

When an international client moved from Brazil to Stamford, Connecticut, they reached out to Decor Aid, and asked for our help in modernizing a recently purchased suburban home. The client felt that the house was too “cookie-cutter,” and wanted to transform their space into a highly individualized home for their energetic family of four.
In addition to giving the house a more updated and modern feel, the client wanted to use the interior design as an opportunity to segment and demarcate each area of the home. They requested that the downstairs area be transformed into a media room, where the whole family could hang out together. Both of the parents work from home, and so their office spaces had to be sequestered from the rest of the house, but conceived without any disruptive design elements. And as the husband is a photographer, he wanted to put his own artwork on display. So the furniture that we sourced had to balance the more traditional elements of the house, while also feeling cohesive with the husband’s bold, graphic, contemporary style of photography.
The first step in transforming this house was repainting the interior and exterior, which were originally done in outdated beige and taupe colors. To set the tone for a classically modern design scheme, we painted the exterior a charcoal grey, with a white trim, and repainted the door a crimson red. The home offices were placed in a quiet corner of the house, and outfitted with a similar color palette: grey walls, a white trim, and red accents, for a seamless transition between work space and home life.
The house is situated on the edge of a Connecticut forest, with clusters of maple, birch, and hemlock trees lining the property. So we installed white window treatments, to accentuate the natural surroundings, and to highlight the angular architecture of the home.
In the entryway, a bold, graphic print, and a thick-pile sheepskin rug set the tone for this modern, yet comfortable home. While the formal room was conceived with a high-contrast neutral palette and angular, contemporary furniture, the downstairs media area includes a spiral staircase, comfortable furniture, and patterned accent pillows, which creates a more relaxed atmosphere. Equipped with a television, a fully-stocked bar, and a variety of table games, the downstairs media area has something for everyone in this energetic young family.
Powder Room with Medium Tone Wood Cabinets and an Integrated Sink Ideas

Small mountain style slate floor, gray floor and wallpaper powder room photo in Denver with flat-panel cabinets, medium tone wood cabinets, a two-piece toilet, beige walls, an integrated sink, solid surface countertops, white countertops and a floating vanity
6





