Powder Room with Multicolored Walls and a Drop-In Sink Ideas
Refine by:
Budget
Sort by:Popular Today
1 - 20 of 302 photos
Item 1 of 3
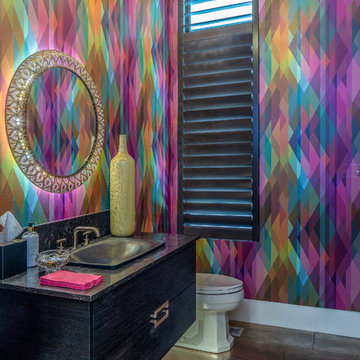
Trendy brown floor powder room photo in Other with flat-panel cabinets, black cabinets, multicolored walls, a drop-in sink and black countertops
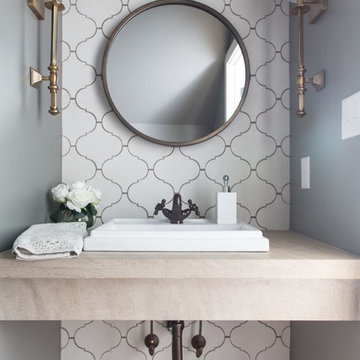
Transitional powder room photo in Birmingham with multicolored walls and a drop-in sink
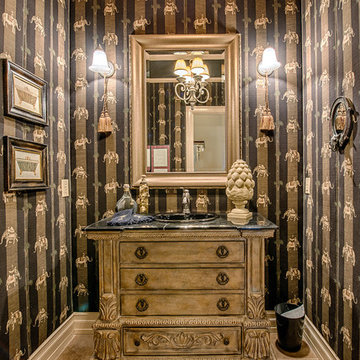
Elegant powder room photo in Seattle with a drop-in sink, furniture-like cabinets, medium tone wood cabinets, multicolored walls and black countertops
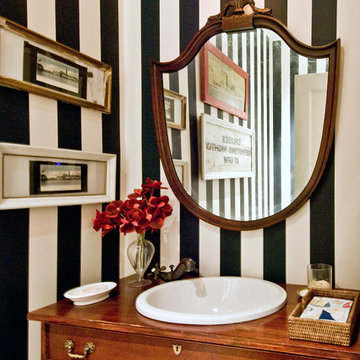
Elegant powder room photo in New York with furniture-like cabinets, medium tone wood cabinets, a drop-in sink and multicolored walls
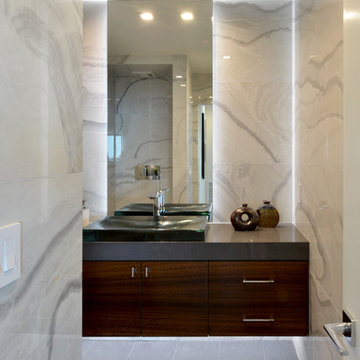
Martin Mann
Powder room - mid-sized modern multicolored tile and stone tile porcelain tile powder room idea in San Diego with flat-panel cabinets, dark wood cabinets, multicolored walls, a drop-in sink and quartz countertops
Powder room - mid-sized modern multicolored tile and stone tile porcelain tile powder room idea in San Diego with flat-panel cabinets, dark wood cabinets, multicolored walls, a drop-in sink and quartz countertops
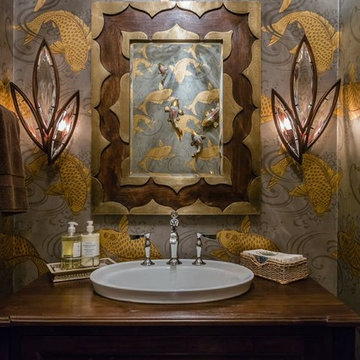
This powder bath is sure to wow anyones guests. RJohnston Interiors honored the owners love of koi with this Osborne & Little metallic wallpaper. Wall mounted koi reflected in the mirror are an unexepected touch. The clients loved the wow factor in this gorgeous powder bath.
Catherine Nguyen Photography
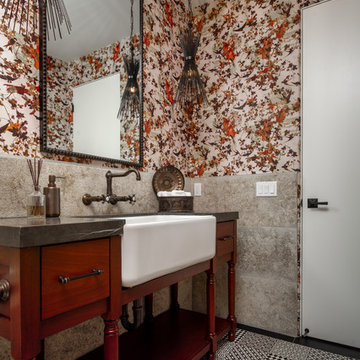
Powder room - eclectic gray tile black floor powder room idea in Los Angeles with flat-panel cabinets, dark wood cabinets, multicolored walls, a drop-in sink and gray countertops
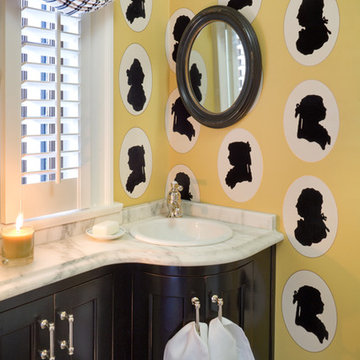
Bob Greenspan
Small eclectic powder room photo in Kansas City with furniture-like cabinets, dark wood cabinets, multicolored walls, a drop-in sink and marble countertops
Small eclectic powder room photo in Kansas City with furniture-like cabinets, dark wood cabinets, multicolored walls, a drop-in sink and marble countertops
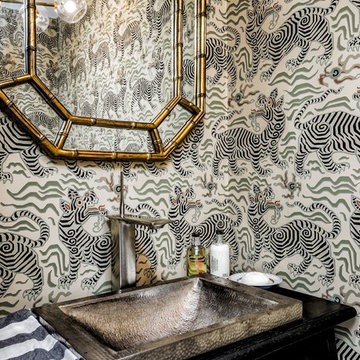
Small eclectic powder room photo in Philadelphia with multicolored walls, a drop-in sink and black cabinets
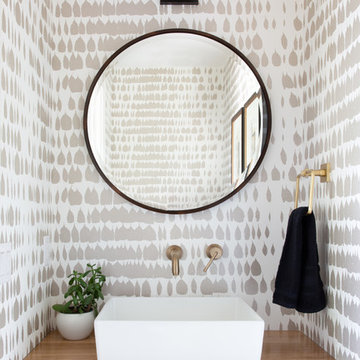
We brought together classy elements in this Austin powder room.
Project designed by Sara Barney’s Austin interior design studio BANDD DESIGN. They serve the entire Austin area and its surrounding towns, with an emphasis on Round Rock, Lake Travis, West Lake Hills, and Tarrytown.
For more about BANDD DESIGN, click here: https://bandddesign.com/
To learn more about this project, click here:
https://bandddesign.com/austin-camelot-interior-design/

Powder room - mid-sized contemporary ceramic tile, black floor and wallpaper powder room idea in Portland with flat-panel cabinets, brown cabinets, a one-piece toilet, multicolored walls, a drop-in sink, quartz countertops, beige countertops and a floating vanity
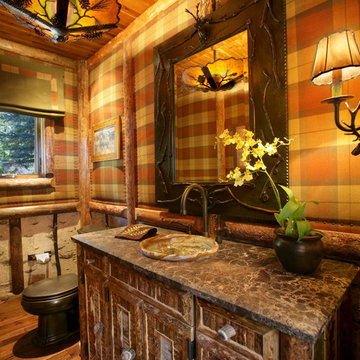
Inspiration for a rustic dark wood floor powder room remodel in San Francisco with recessed-panel cabinets, marble countertops, a two-piece toilet, distressed cabinets, multicolored walls and a drop-in sink
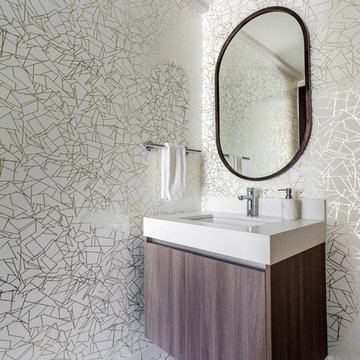
Small trendy mosaic tile floor and white floor powder room photo in Miami with flat-panel cabinets, medium tone wood cabinets, multicolored walls, a drop-in sink, solid surface countertops and white countertops
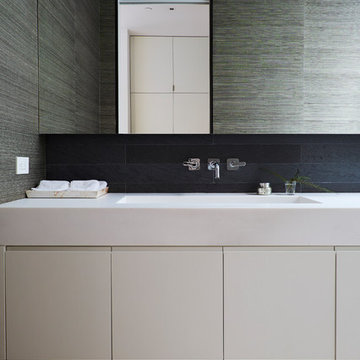
Nicole Franzen
Trendy light wood floor and beige floor powder room photo in San Francisco with flat-panel cabinets, white cabinets, multicolored walls and a drop-in sink
Trendy light wood floor and beige floor powder room photo in San Francisco with flat-panel cabinets, white cabinets, multicolored walls and a drop-in sink
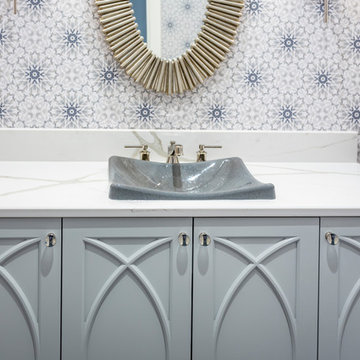
Inspiration for a small transitional powder room remodel in Charlotte with furniture-like cabinets, white cabinets, multicolored walls, a drop-in sink, quartz countertops and white countertops
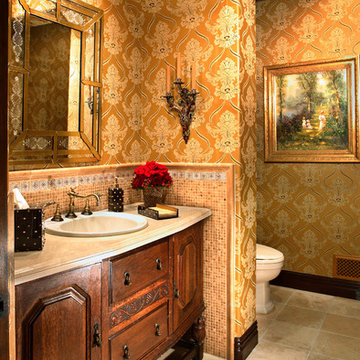
An antique cabinet houses the sink in this bathroom which also boast a separate water closet and Jay Strongwater sconces.
Example of a tuscan multicolored tile and mosaic tile travertine floor powder room design in Los Angeles with a drop-in sink, furniture-like cabinets, dark wood cabinets, multicolored walls, travertine countertops and a one-piece toilet
Example of a tuscan multicolored tile and mosaic tile travertine floor powder room design in Los Angeles with a drop-in sink, furniture-like cabinets, dark wood cabinets, multicolored walls, travertine countertops and a one-piece toilet
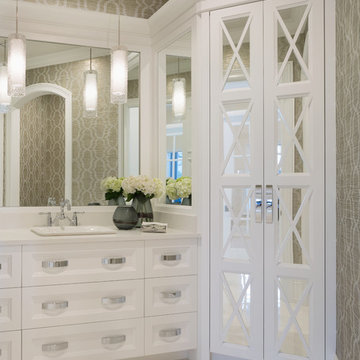
Design by Mylene Robert & Sherri DuPont
Photography by Lori Hamilton
Inspiration for a mid-sized mediterranean white floor and ceramic tile powder room remodel in Miami with glass-front cabinets, white cabinets, multicolored walls, a drop-in sink, quartzite countertops and white countertops
Inspiration for a mid-sized mediterranean white floor and ceramic tile powder room remodel in Miami with glass-front cabinets, white cabinets, multicolored walls, a drop-in sink, quartzite countertops and white countertops
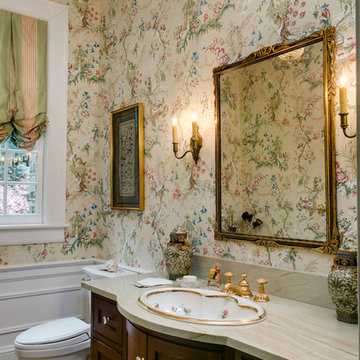
ADA Bathroom, Sherle Wagner sink, Antique Baccarat chandelier, marble countertop, B & Fils Wallpaper, Antique Sconces,
Inspiration for a mid-sized timeless powder room remodel in Raleigh with shaker cabinets, dark wood cabinets, a one-piece toilet, multicolored walls and a drop-in sink
Inspiration for a mid-sized timeless powder room remodel in Raleigh with shaker cabinets, dark wood cabinets, a one-piece toilet, multicolored walls and a drop-in sink
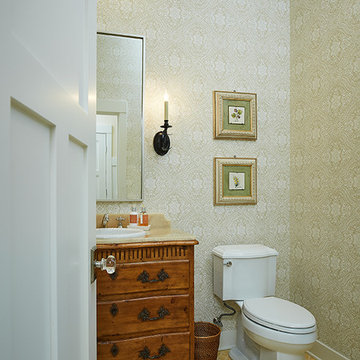
Builder: Segard Builders
Photographer: Ashley Avila Photography
Symmetry and traditional sensibilities drive this homes stately style. Flanking garages compliment a grand entrance and frame a roundabout style motor court. On axis, and centered on the homes roofline is a traditional A-frame dormer. The walkout rear elevation is covered by a paired column gallery that is connected to the main levels living, dining, and master bedroom. Inside, the foyer is centrally located, and flanked to the right by a grand staircase. To the left of the foyer is the homes private master suite featuring a roomy study, expansive dressing room, and bedroom. The dining room is surrounded on three sides by large windows and a pair of French doors open onto a separate outdoor grill space. The kitchen island, with seating for seven, is strategically placed on axis to the living room fireplace and the dining room table. Taking a trip down the grand staircase reveals the lower level living room, which serves as an entertainment space between the private bedrooms to the left and separate guest bedroom suite to the right. Rounding out this plans key features is the attached garage, which has its own separate staircase connecting it to the lower level as well as the bonus room above.
Powder Room with Multicolored Walls and a Drop-In Sink Ideas
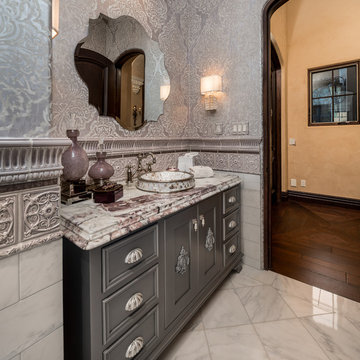
Marble floor and marble countertop, the custom vanity and wall sconces, plus the bowl sink.
Large minimalist multicolored tile and ceramic tile marble floor and beige floor powder room photo in Phoenix with raised-panel cabinets, gray cabinets, a two-piece toilet, multicolored walls, a drop-in sink, marble countertops and yellow countertops
Large minimalist multicolored tile and ceramic tile marble floor and beige floor powder room photo in Phoenix with raised-panel cabinets, gray cabinets, a two-piece toilet, multicolored walls, a drop-in sink, marble countertops and yellow countertops
1





