Powder Room with Multicolored Walls and a Wall-Mount Sink Ideas
Refine by:
Budget
Sort by:Popular Today
1 - 20 of 401 photos
Item 1 of 3
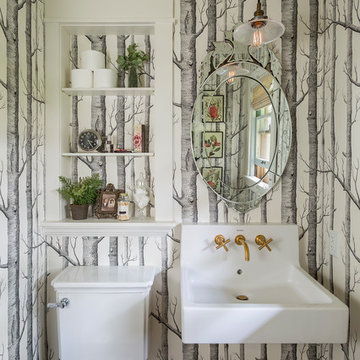
Example of a classic medium tone wood floor and brown floor powder room design in Los Angeles with a two-piece toilet, multicolored walls and a wall-mount sink
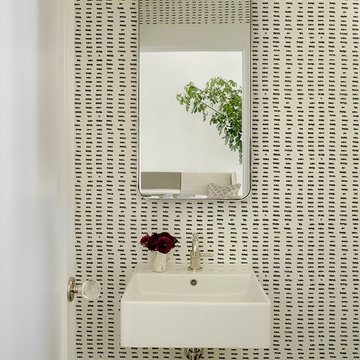
Example of a trendy powder room design in San Francisco with a wall-mount sink and multicolored walls
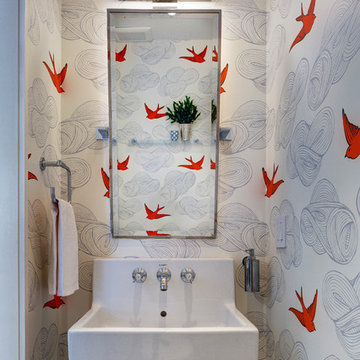
Francis Dzikowski
Transitional powder room photo in New York with multicolored walls and a wall-mount sink
Transitional powder room photo in New York with multicolored walls and a wall-mount sink
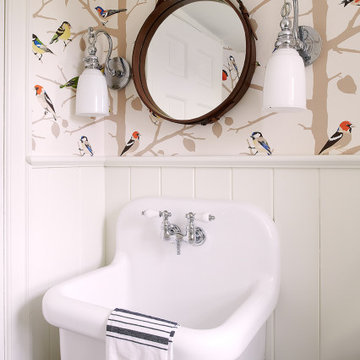
Transitional wall paneling, wainscoting and wallpaper powder room photo in Philadelphia with multicolored walls and a wall-mount sink

Example of a small transitional wallpaper powder room design in Minneapolis with a wall-mount sink and multicolored walls
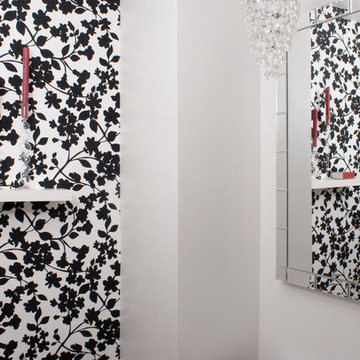
Inspiration for a small modern powder room remodel in Philadelphia with a two-piece toilet, multicolored walls and a wall-mount sink

photo by Read Mckendree
Example of a small classic powder room design in Other with a two-piece toilet, multicolored walls and a wall-mount sink
Example of a small classic powder room design in Other with a two-piece toilet, multicolored walls and a wall-mount sink
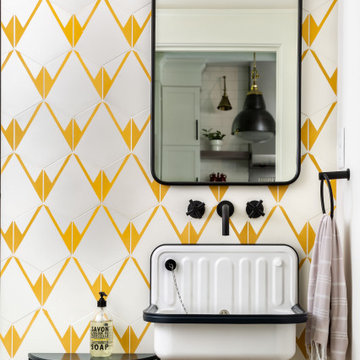
©Jeff Herr Photography, Inc.
Inspiration for a transitional powder room remodel in Atlanta with multicolored walls and a wall-mount sink
Inspiration for a transitional powder room remodel in Atlanta with multicolored walls and a wall-mount sink
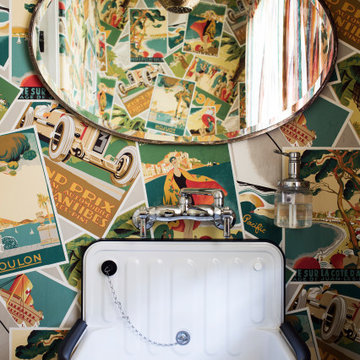
Example of a tuscan wallpaper powder room design in Los Angeles with multicolored walls and a wall-mount sink
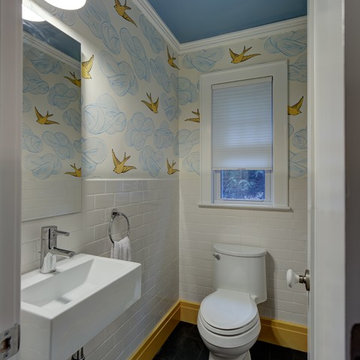
Memories TTL/Wing Wong
Inspiration for a small modern white tile and subway tile powder room remodel in New York with a wall-mount sink, multicolored walls and a one-piece toilet
Inspiration for a small modern white tile and subway tile powder room remodel in New York with a wall-mount sink, multicolored walls and a one-piece toilet
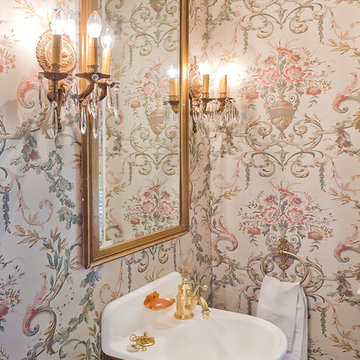
Photography by Ric Johnson http://www.RicJPhotography.com
Powder room - small traditional powder room idea in Austin with a wall-mount sink and multicolored walls
Powder room - small traditional powder room idea in Austin with a wall-mount sink and multicolored walls
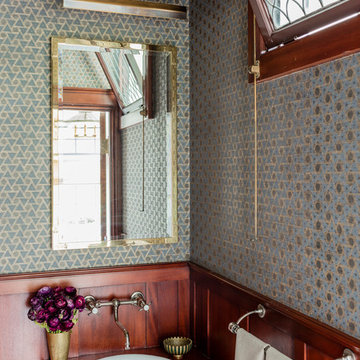
TEAM
Architect: LDa Architecture & Interiors
Interior Design: Nina Farmer Interiors
Builder: Youngblood Builders
Photographer: Michael J. Lee Photography
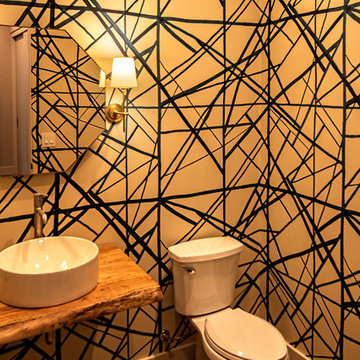
Powder bath with custom wallpaper design and live edge wood sink countertop.
Example of a small trendy powder room design in Other with a two-piece toilet, multicolored walls, a wall-mount sink, wood countertops and brown countertops
Example of a small trendy powder room design in Other with a two-piece toilet, multicolored walls, a wall-mount sink, wood countertops and brown countertops
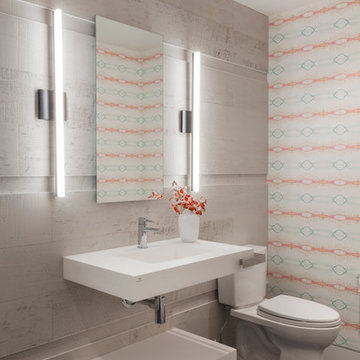
Example of a mid-sized trendy ceramic tile powder room design in New York with a two-piece toilet, multicolored walls and a wall-mount sink
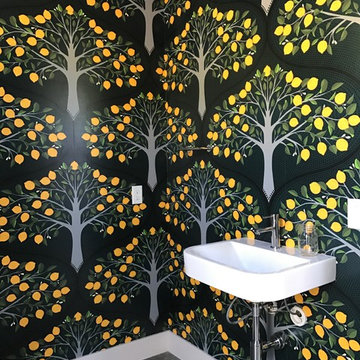
PL : r e s i d e n t i a l d e s i g n
Powder room - small transitional concrete floor and gray floor powder room idea in Sacramento with a one-piece toilet, multicolored walls and a wall-mount sink
Powder room - small transitional concrete floor and gray floor powder room idea in Sacramento with a one-piece toilet, multicolored walls and a wall-mount sink
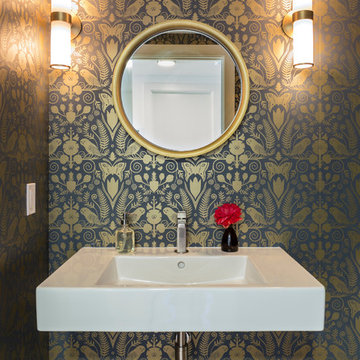
Gold accented wallpaper is a feature element in the half bath.
Small trendy powder room photo in Portland with a one-piece toilet, multicolored walls and a wall-mount sink
Small trendy powder room photo in Portland with a one-piece toilet, multicolored walls and a wall-mount sink
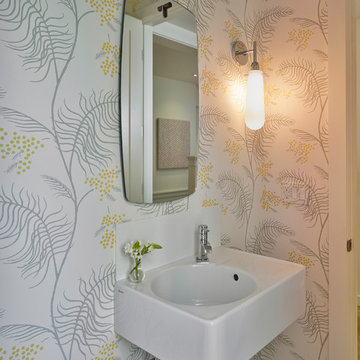
Inspiration for a small transitional light wood floor and beige floor powder room remodel in San Francisco with a wall-mount sink, a wall-mount toilet and multicolored walls
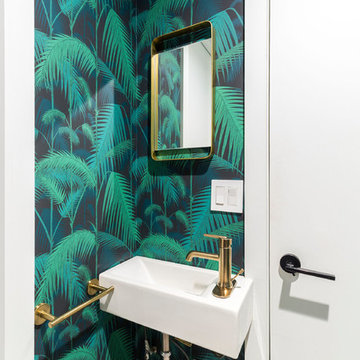
This is a gut renovation of a townhouse in Harlem.
Kate Glicksberg Photography
Inspiration for a small contemporary ceramic tile and beige floor powder room remodel in New York with a wall-mount toilet, multicolored walls and a wall-mount sink
Inspiration for a small contemporary ceramic tile and beige floor powder room remodel in New York with a wall-mount toilet, multicolored walls and a wall-mount sink
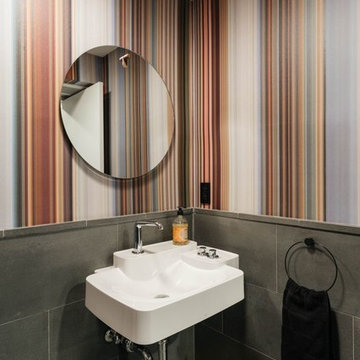
Located in an 1890 Wells Fargo stable and warehouse in the Hamilton Park historic district, this intervention focused on creating a personal, comfortable home in an unusually tall loft space. The living room features 45’ high ceilings. The mezzanine level was conceived as a porous, space-making element that allowed pockets of closed storage, open display, and living space to emerge from pushing and pulling the floor plane.
The newly cantilevered mezzanine breaks up the immense height of the loft and creates a new TV nook and work space. An updated master suite and kitchen streamline the core functions of this loft while the addition of a new window adds much needed daylight to the space. Photo by Nick Glimenakis.
Powder Room with Multicolored Walls and a Wall-Mount Sink Ideas
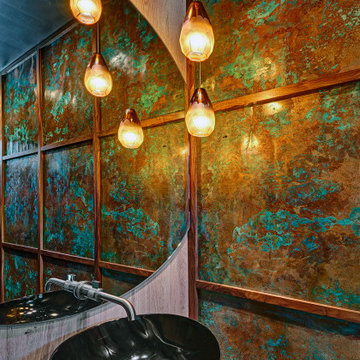
Contemporary raked rooflines give drama and beautiful lines to both the exterior and interior of the home. The exterior finished in Caviar black gives a soft presence to the home while emphasizing the gorgeous natural landscaping, while the Corten roof naturally rusts and patinas. Corridors separate the different hubs of the home. The entry corridor finished on both ends with full height glass fulfills the clients vision of a home — celebration of outdoors, natural light, birds, deer, etc. that are frequently seen crossing through.
The large pool at the front of the home is a unique placement — perfectly functions for family gatherings. Panoramic windows at the kitchen 7' ideal workstation open up to the pool and patio (a great setting for Taco Tuesdays).
The mostly white "Gathering" room was designed for this family to host their 15+ count dinners with friends and family. Large panoramic doors open up to the back patio for free flowing indoor and outdoor dining. Poggenpohl cabinetry throughout the kitchen provides the modern luxury centerpiece to this home. Walnut elements emphasize the lines and add a warm space to gather around the island. Pearlescent plaster finishes the walls and hood of the kitchen with a soft simmer and texture.
Corridors were painted Caviar to provide a visual distinction of the spaces and to wrap the outdoors to the indoors.
In the master bathroom, soft grey plaster was selected as a backdrop to the vanity and master shower. Contrasted by a deep green hue for the walls and ceiling, a cozy spa retreat was created. A corner cutout on the shower enclosure brings additional light and architectural interest to the space.
In the powder bathroom, a large circular mirror mimics the black pedestal vessel sinks. Amber-colored cut crystal pendants are organically suspended. A patinated copper and walnut grid was hand-finished by the client.
And in the guest bathroom, white and walnut make for a classic combination in this luxury guest bath. Jedi wall sconces are a favorite of guests — we love how they provide soft lighting and a spotlight to the surface.
1





