Powder Room with Orange Walls Ideas
Refine by:
Budget
Sort by:Popular Today
1 - 20 of 69 photos
Item 1 of 3

A bright, inviting powder room with beautiful tile accents behind the taps. A built-in dark-wood furniture vanity with plenty of space for needed items. A red oak hardwood floor pairs well with the burnt orange wall color. The wall paint is AF-280 Salsa Dancing from Benjamin Moore.

Inspiration for a mid-sized 1960s stone tile dark wood floor powder room remodel in Miami with flat-panel cabinets, dark wood cabinets, a one-piece toilet, orange walls and an undermount sink
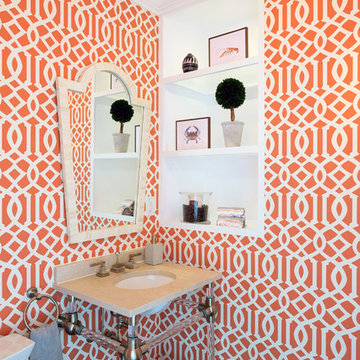
Photo: Amy Bartlam
Example of a huge transitional dark wood floor and brown floor powder room design in Los Angeles with a one-piece toilet, orange walls and a console sink
Example of a huge transitional dark wood floor and brown floor powder room design in Los Angeles with a one-piece toilet, orange walls and a console sink
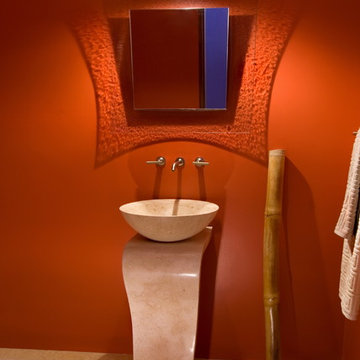
Darren Stevenson
Inspiration for a mid-sized contemporary limestone floor and beige floor powder room remodel in Phoenix with orange walls, a pedestal sink, limestone countertops and beige countertops
Inspiration for a mid-sized contemporary limestone floor and beige floor powder room remodel in Phoenix with orange walls, a pedestal sink, limestone countertops and beige countertops
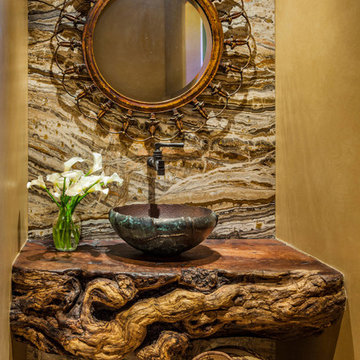
Dramatic powder room with slab onyx wall and huge mesquite wood burl counter top. Rugged yet sophisticated, the colorful stone balances the heavy wood. An antique vessel sink, wall mounted faucet and antique metal mirror completes the sophisticated southwest theme.
Designed by Design Directives, LLC., who are based in Scottsdale and serving throughout Phoenix, Paradise Valley, Cave Creek, Carefree, and Sedona.
For more about Design Directives, click here: https://susanherskerasid.com/
To learn more about this project, click here: https://susanherskerasid.com/urban-ranch/
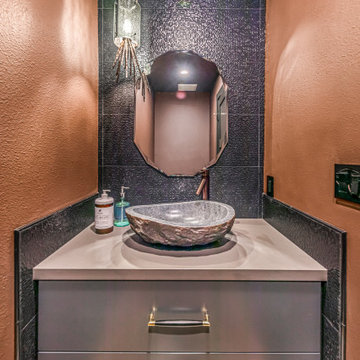
Example of a mid-sized trendy gray tile and porcelain tile medium tone wood floor and brown floor powder room design in Los Angeles with flat-panel cabinets, quartz countertops, gray cabinets, orange walls, a vessel sink and gray countertops
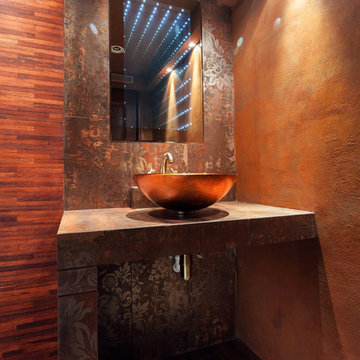
Example of a mid-sized zen multicolored tile and porcelain tile porcelain tile powder room design in Atlanta with a wall-mount toilet, orange walls and a vessel sink
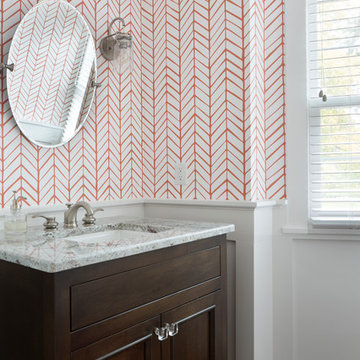
Powder room with white paneled wainscot and wallpaper above. Furniture style alder stained vanity with inset flat panel doors. (Ryan Hainey)
Inspiration for a mid-sized transitional medium tone wood floor powder room remodel in Milwaukee with furniture-like cabinets, dark wood cabinets, a two-piece toilet, orange walls, an undermount sink and granite countertops
Inspiration for a mid-sized transitional medium tone wood floor powder room remodel in Milwaukee with furniture-like cabinets, dark wood cabinets, a two-piece toilet, orange walls, an undermount sink and granite countertops
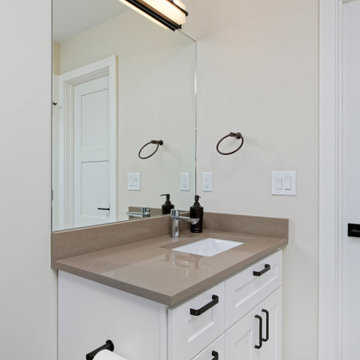
Our Miami studio gave the kitchen, powder bathroom, master bedroom, master bathroom, guest suites, basement, and outdoor areas of this townhome a complete renovation and facelift with a super modern look. The living room features a neutral palette with comfy furniture, while a bright-hued TABATA Ottoman and IKI Chair from our SORELLA Furniture collection adds pops of bright color. The bedroom is a light, elegant space, and the kitchen features white cabinetry with a dark island and countertops. The outdoor area has a playful, fun look with functional furniture and colorful outdoor decor and accessories.
---
Project designed by Miami interior designer Margarita Bravo. She serves Miami as well as surrounding areas such as Coconut Grove, Key Biscayne, Miami Beach, North Miami Beach, and Hallandale Beach.
For more about MARGARITA BRAVO, click here: https://www.margaritabravo.com/
To learn more about this project, click here:
https://www.margaritabravo.com/portfolio/denver-interior-design-eclectic-modern/
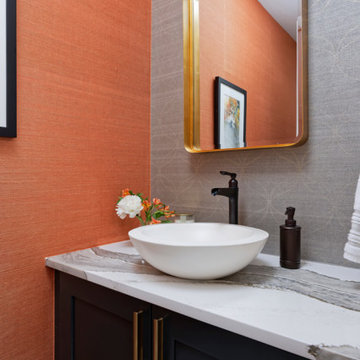
Our Denver studio gave the kitchen, powder bathroom, master bedroom, master bathroom, guest suites, basement, and outdoor areas of this townhome a complete renovation and facelift with a super modern look. The living room features a neutral palette with comfy furniture, while a bright-hued TABATA Ottoman and IKI Chair from our SORELLA Furniture collection adds pops of bright color. The bedroom is a light, elegant space, and the kitchen features white cabinetry with a dark island and countertops. The outdoor area has a playful, fun look with functional furniture and colorful outdoor decor and accessories.
---
Project designed by Denver, Colorado interior designer Margarita Bravo. She serves Denver as well as surrounding areas such as Cherry Hills Village, Englewood, Greenwood Village, and Bow Mar.
---
For more about MARGARITA BRAVO, click here: https://www.margaritabravo.com/
To learn more about this project, click here:
https://www.margaritabravo.com/portfolio/denver-interior-design-eclectic-modern/
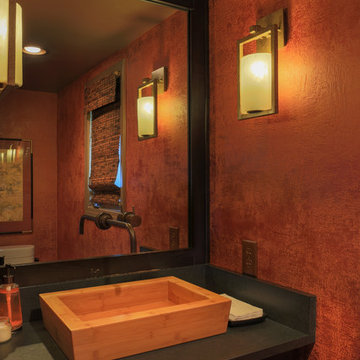
Livengood Photography,
Powder room - small modern dark wood floor powder room idea in Charlotte with furniture-like cabinets, dark wood cabinets, a one-piece toilet, orange walls, a vessel sink and granite countertops
Powder room - small modern dark wood floor powder room idea in Charlotte with furniture-like cabinets, dark wood cabinets, a one-piece toilet, orange walls, a vessel sink and granite countertops
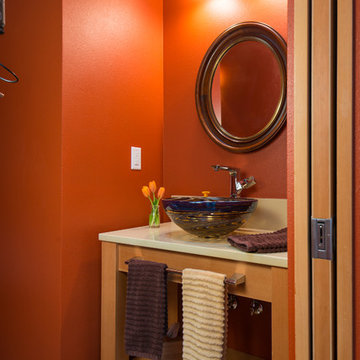
Timothy Park
Small minimalist white tile concrete floor powder room photo in Portland with furniture-like cabinets, medium tone wood cabinets, a vessel sink and orange walls
Small minimalist white tile concrete floor powder room photo in Portland with furniture-like cabinets, medium tone wood cabinets, a vessel sink and orange walls
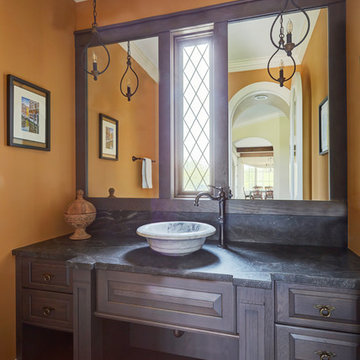
A custom-designed, wall-to-wall vanity was created to look like a piece of high-end, well-crafted furniture. A gray-stained finish bridges the home's French country aesthetic and the family's modern lifestyle needs. Functional drawers above and open shelf keep towels and other items close at hand.
Design Challenges:
While we might naturally place a mirror above the sink, this basin is located under a window. Moving the window would compromise the home's exterior aesthetic, so the window became part of the design. Matching custom framing around the mirrors looks brings the elements together.
Faucet is Brizo Tresa single handle single hole vessel in Venetian Bronze finish.
Photo by Mike Kaskel.
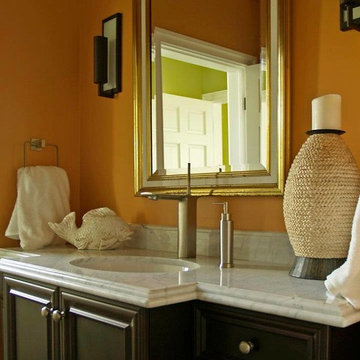
Pacific Palisades, California
Custom Design by Isabel Griswold Interiors, Inc..
Construction by Nailed, Inc.
Large beach style gray tile dark wood floor powder room photo in Los Angeles with an undermount sink, furniture-like cabinets, dark wood cabinets, marble countertops, a one-piece toilet and orange walls
Large beach style gray tile dark wood floor powder room photo in Los Angeles with an undermount sink, furniture-like cabinets, dark wood cabinets, marble countertops, a one-piece toilet and orange walls
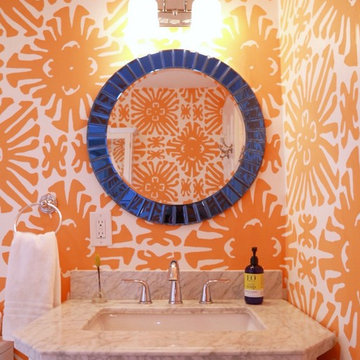
Mid-sized beach style porcelain tile and gray floor powder room photo in Other with orange walls and an undermount sink
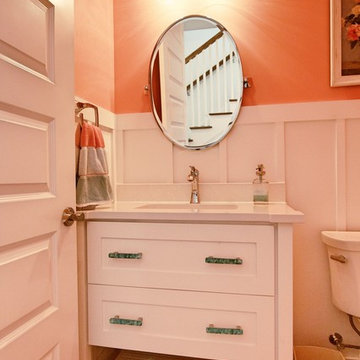
Mark Lamberson
Powder room - coastal powder room idea in Tampa with white cabinets and orange walls
Powder room - coastal powder room idea in Tampa with white cabinets and orange walls
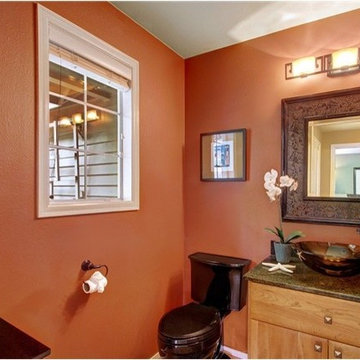
Powder room
Powder room - mid-sized transitional powder room idea in Seattle with a vessel sink, flat-panel cabinets, medium tone wood cabinets, granite countertops, a one-piece toilet and orange walls
Powder room - mid-sized transitional powder room idea in Seattle with a vessel sink, flat-panel cabinets, medium tone wood cabinets, granite countertops, a one-piece toilet and orange walls
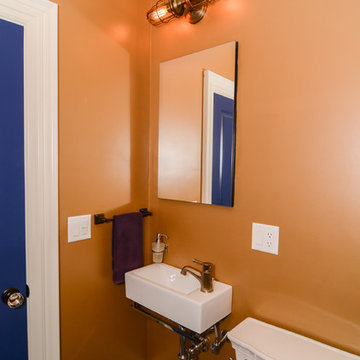
Inspiration for a small rustic mosaic tile floor and blue floor powder room remodel in Boston with shaker cabinets, medium tone wood cabinets, a two-piece toilet, orange walls and a wall-mount sink
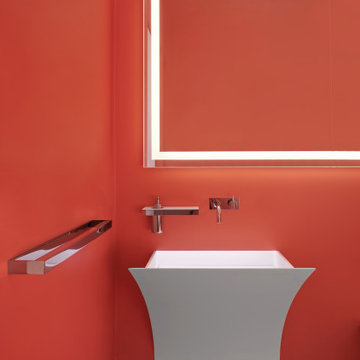
Inspiration for a mid-sized contemporary ceramic tile and gray floor powder room remodel in San Francisco with flat-panel cabinets, white cabinets, orange walls, a wall-mount sink, solid surface countertops, white countertops and a floating vanity
Powder Room with Orange Walls Ideas

Guest Bathroom
Example of a small mid-century modern wallpaper powder room design in Other with beaded inset cabinets, blue cabinets, orange walls, an undermount sink, quartzite countertops, beige countertops and a floating vanity
Example of a small mid-century modern wallpaper powder room design in Other with beaded inset cabinets, blue cabinets, orange walls, an undermount sink, quartzite countertops, beige countertops and a floating vanity
1





