Powder Room with Quartzite Countertops and Gray Countertops Ideas
Refine by:
Budget
Sort by:Popular Today
1 - 20 of 125 photos
Item 1 of 3
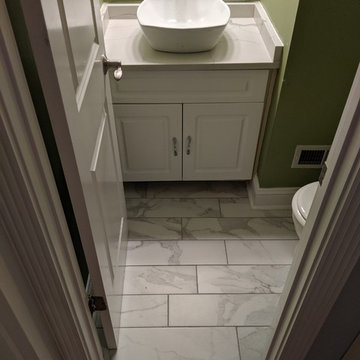
Small elegant marble floor and gray floor powder room photo in Atlanta with raised-panel cabinets, white cabinets, green walls, a vessel sink, quartzite countertops and gray countertops
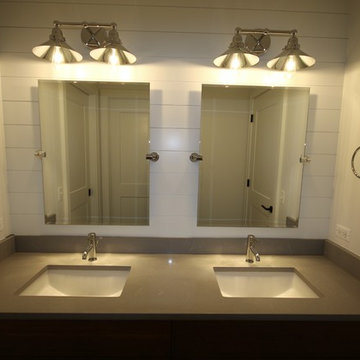
Example of a mid-sized cottage white tile marble floor and white floor powder room design in Chicago with dark wood cabinets, beige walls, an undermount sink, quartzite countertops, gray countertops and flat-panel cabinets

Transitional moody powder room incorporating classic pieces to achieve an elegant and timeless design.
Inspiration for a small transitional ceramic tile and white floor powder room remodel in Detroit with shaker cabinets, white cabinets, a two-piece toilet, gray walls, an undermount sink, quartzite countertops, gray countertops and a freestanding vanity
Inspiration for a small transitional ceramic tile and white floor powder room remodel in Detroit with shaker cabinets, white cabinets, a two-piece toilet, gray walls, an undermount sink, quartzite countertops, gray countertops and a freestanding vanity

This antique dresser was transformed into a bathroom vanity by mounting the mirror to the wall and surrounding it with beautiful backsplash tile, adding a slab countertop, and installing a sink into the countertop.
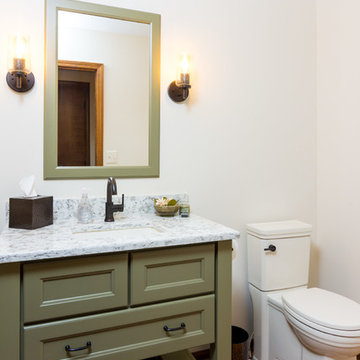
Goals
Our clients wished to update the look of their kitchen and create a more open layout that was bright and inviting.
Our Design Solution
Our design solution was to remove the wall cabinets between the kitchen and dining area and to use a warm almond color to make the kitchen really open and inviting. We used bronze light fixtures and created a unique peninsula to create an up-to-date kitchen.
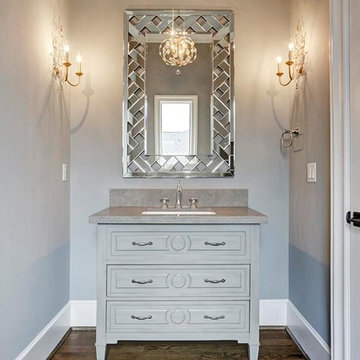
Custom Home Design by Purser Architectural. Gorgeously Built by Post Oak Homes. Bellaire, Houston, Texas.
Example of a large transitional medium tone wood floor and brown floor powder room design in Houston with furniture-like cabinets, gray cabinets, gray walls, an undermount sink, quartzite countertops and gray countertops
Example of a large transitional medium tone wood floor and brown floor powder room design in Houston with furniture-like cabinets, gray cabinets, gray walls, an undermount sink, quartzite countertops and gray countertops
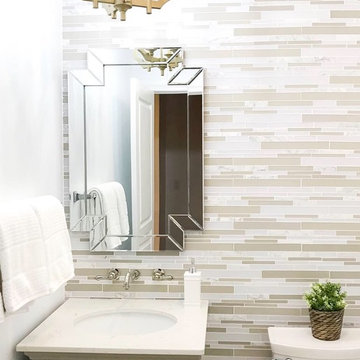
PHOTO CREDIT: INTERIOR DESIGN BY: HOUSE OF JORDYN ©
We can’t say enough about powder rooms, we love them! Even though they are small spaces, it still presents an amazing opportunity to showcase your design style! Our clients requested a modern and sleek customized look. With this in mind, we were able to give them special features like a wall mounted faucet, a mosaic tile accent wall, and a custom vanity. One of the challenges that comes with this design are the additional plumbing features. We even went a step ahead an installed a seamless access wall panel in the room behind the space with access to all the pipes. This way their beautiful accent wall will never be compromised if they ever need to access the pipes.

TEAM
Architect: Mellowes & Paladino Architects
Interior Design: LDa Architecture & Interiors
Builder: Kistler & Knapp Builders
Photographer: Sean Litchfield Photography

John Hession Photography
Example of a mid-sized country gray floor and vinyl floor powder room design in Boston with quartzite countertops, gray countertops, furniture-like cabinets, blue cabinets, a two-piece toilet, blue walls and an undermount sink
Example of a mid-sized country gray floor and vinyl floor powder room design in Boston with quartzite countertops, gray countertops, furniture-like cabinets, blue cabinets, a two-piece toilet, blue walls and an undermount sink

Example of a small urban multicolored tile and porcelain tile vinyl floor and brown floor powder room design in Las Vegas with flat-panel cabinets, medium tone wood cabinets, a one-piece toilet, white walls, a vessel sink, quartzite countertops and gray countertops

Vartanian custom designed and built free standing vanity – Craftsman beach style
LG Hausys Quartz “Viatera®” counter top with rectangular bowl undermount sink
Nautical style fixture
Porcelain tile floor
Kohler fixtures

Side Addition to Oak Hill Home
After living in their Oak Hill home for several years, they decided that they needed a larger, multi-functional laundry room, a side entrance and mudroom that suited their busy lifestyles.
A small powder room was a closet placed in the middle of the kitchen, while a tight laundry closet space overflowed into the kitchen.
After meeting with Michael Nash Custom Kitchens, plans were drawn for a side addition to the right elevation of the home. This modification filled in an open space at end of driveway which helped boost the front elevation of this home.
Covering it with matching brick facade made it appear as a seamless addition.
The side entrance allows kids easy access to mudroom, for hang clothes in new lockers and storing used clothes in new large laundry room. This new state of the art, 10 feet by 12 feet laundry room is wrapped up with upscale cabinetry and a quartzite counter top.
The garage entrance door was relocated into the new mudroom, with a large side closet allowing the old doorway to become a pantry for the kitchen, while the old powder room was converted into a walk-in pantry.
A new adjacent powder room covered in plank looking porcelain tile was furnished with embedded black toilet tanks. A wall mounted custom vanity covered with stunning one-piece concrete and sink top and inlay mirror in stone covered black wall with gorgeous surround lighting. Smart use of intense and bold color tones, help improve this amazing side addition.
Dark grey built-in lockers complementing slate finished in place stone floors created a continuous floor place with the adjacent kitchen flooring.
Now this family are getting to enjoy every bit of the added space which makes life easier for all.
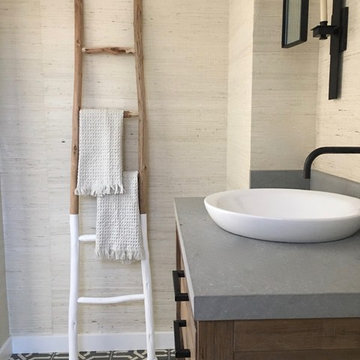
Inspiration for a small contemporary cement tile floor and multicolored floor powder room remodel in San Francisco with shaker cabinets, medium tone wood cabinets, a one-piece toilet, white walls, a vessel sink, quartzite countertops and gray countertops
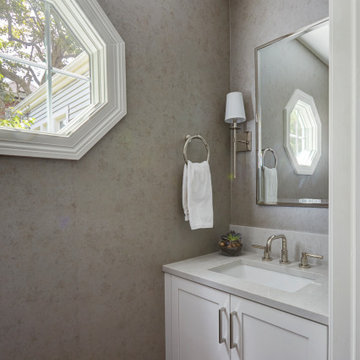
Calm simplicity in this busy family's powder room on Chicago's North Shore.
Powder room - mid-sized transitional gray tile medium tone wood floor and brown floor powder room idea in Chicago with shaker cabinets, white cabinets, a one-piece toilet, gray walls, an undermount sink, quartzite countertops and gray countertops
Powder room - mid-sized transitional gray tile medium tone wood floor and brown floor powder room idea in Chicago with shaker cabinets, white cabinets, a one-piece toilet, gray walls, an undermount sink, quartzite countertops and gray countertops
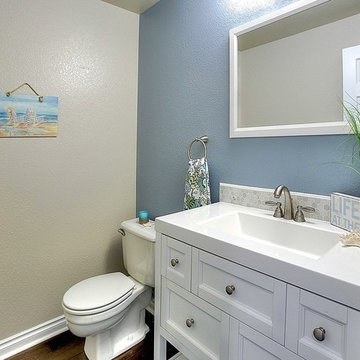
Powder Room Makeover. New vanity, marble hexagon backsplash, new paint, new engineered hardwood.
Small transitional gray tile and marble tile medium tone wood floor and brown floor powder room photo in Other with shaker cabinets, white cabinets, blue walls, an integrated sink, quartzite countertops and gray countertops
Small transitional gray tile and marble tile medium tone wood floor and brown floor powder room photo in Other with shaker cabinets, white cabinets, blue walls, an integrated sink, quartzite countertops and gray countertops
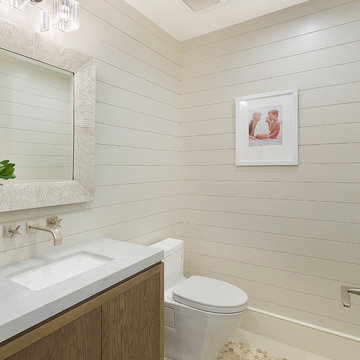
Powder Room
Powder room - mid-sized contemporary gray tile mosaic tile floor and beige floor powder room idea in Miami with flat-panel cabinets, medium tone wood cabinets, a one-piece toilet, beige walls, an undermount sink, quartzite countertops and gray countertops
Powder room - mid-sized contemporary gray tile mosaic tile floor and beige floor powder room idea in Miami with flat-panel cabinets, medium tone wood cabinets, a one-piece toilet, beige walls, an undermount sink, quartzite countertops and gray countertops
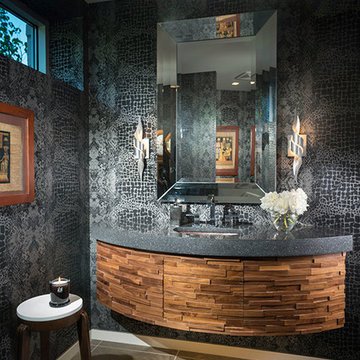
Inspiration for a mid-sized contemporary porcelain tile and gray floor powder room remodel in Other with gray cabinets, gray walls, an undermount sink, quartzite countertops and gray countertops
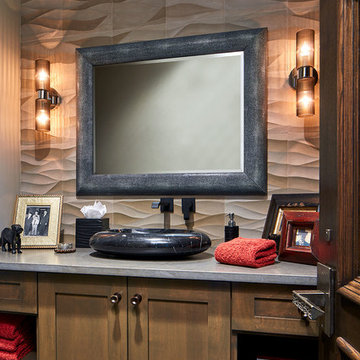
I wanted big style in a small space for the bathroom in the husband's study/entertainment area. The focal points are the black leather framed mirror, flanked by ribbed Murano glass sconces, and the glass tile wall. The wavy pattern introduces gentle motion into the space. The sleek black vessel sink on the gray quartzite countertop adds another texture plus subtle pattern to the design. Notice how the open shelving in the vanity gives our client easy access to towels, and allows him to display a valet box.
Photo by Brian Gassel
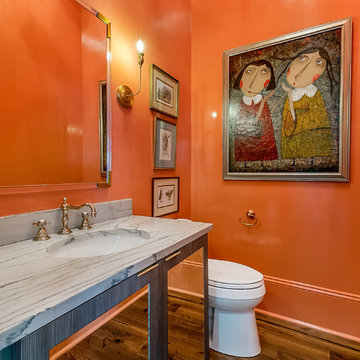
Powder room - small contemporary medium tone wood floor and brown floor powder room idea in New Orleans with a one-piece toilet, orange walls, an undermount sink, quartzite countertops and gray countertops
Powder Room with Quartzite Countertops and Gray Countertops Ideas
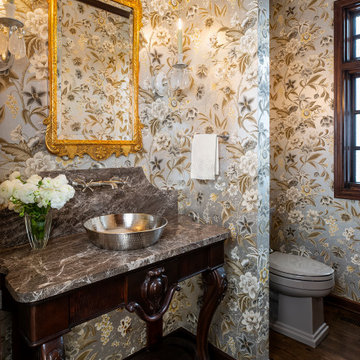
Inspiration for a timeless dark wood floor and wallpaper powder room remodel in Minneapolis with dark wood cabinets, a one-piece toilet, multicolored walls, a drop-in sink, quartzite countertops, gray countertops and a freestanding vanity
1





