Powder Room with Quartzite Countertops and Laminate Countertops Ideas
Refine by:
Budget
Sort by:Popular Today
1 - 20 of 2,145 photos
Item 1 of 3

Goals
While their home provided them with enough square footage, the original layout caused for many rooms to be underutilized. The closed off kitchen and dining room were disconnected from the other common spaces of the home causing problems with circulation and limited sight-lines. A tucked-away powder room was also inaccessible from the entryway and main living spaces in the house.
Our Design Solution
We sought out to improve the functionality of this home by opening up walls, relocating rooms, and connecting the entryway to the mudroom. By moving the kitchen into the formerly over-sized family room, it was able to really become the heart of the home with access from all of the other rooms in the house. Meanwhile, the adjacent family room was made into a cozy, comfortable space with updated fireplace and new cathedral style ceiling with skylights. The powder room was relocated to be off of the entry, making it more accessible for guests.
A transitional style with rustic accents was used throughout the remodel for a cohesive first floor design. White and black cabinets were complimented with brass hardware and custom wood features, including a hood top and accent wall over the fireplace. Between each room, walls were thickened and archway were put in place, providing the home with even more character.
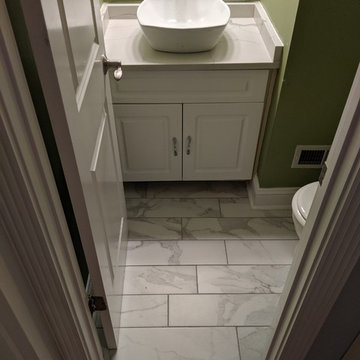
Small elegant marble floor and gray floor powder room photo in Atlanta with raised-panel cabinets, white cabinets, green walls, a vessel sink, quartzite countertops and gray countertops

The farmhouse feel flows from the kitchen, through the hallway and all of the way to the powder room. This hall bathroom features a rustic vanity with an integrated sink. The vanity hardware is an urban rubbed bronze and the faucet is in a brushed nickel finish. The bathroom keeps a clean cut look with the installation of the wainscoting.
Photo credit Janee Hartman.

Example of a trendy black tile powder room design in New York with quartzite countertops and white countertops

Example of a small minimalist laminate floor and gray floor powder room design in Las Vegas with shaker cabinets, white cabinets, a two-piece toilet, white walls, an undermount sink, quartzite countertops, white countertops and a built-in vanity

Small trendy gray tile and stone tile light wood floor and brown floor powder room photo in Boise with furniture-like cabinets, dark wood cabinets, a one-piece toilet, gray walls, a vessel sink and quartzite countertops

Inspiration for a small 1950s dark wood floor, brown floor and wallpaper powder room remodel in Minneapolis with flat-panel cabinets, light wood cabinets, a two-piece toilet, white walls, a vessel sink, quartzite countertops, white countertops and a freestanding vanity

Powder room - small modern white tile powder room idea in Austin with flat-panel cabinets, blue cabinets, a two-piece toilet, beige walls, an undermount sink, quartzite countertops and white countertops

This traditional powder room gets a dramatic punch with a petite crystal chandelier, Graham and Brown Vintage Flock wallpaper above the wainscoting, and a black ceiling. The ceiling is Benjamin Moore's Twilight Zone 2127-10 in a pearl finish. White trim is a custom mix. Photo by Joseph St. Pierre.

Michael Kaskel
Small transitional multicolored tile and glass tile medium tone wood floor and brown floor powder room photo in Baltimore with furniture-like cabinets, gray cabinets, a one-piece toilet, blue walls, an undermount sink and laminate countertops
Small transitional multicolored tile and glass tile medium tone wood floor and brown floor powder room photo in Baltimore with furniture-like cabinets, gray cabinets, a one-piece toilet, blue walls, an undermount sink and laminate countertops

Example of a small minimalist white tile and metal tile porcelain tile and white floor powder room design in Miami with flat-panel cabinets, white cabinets, a two-piece toilet, white walls, an integrated sink and quartzite countertops
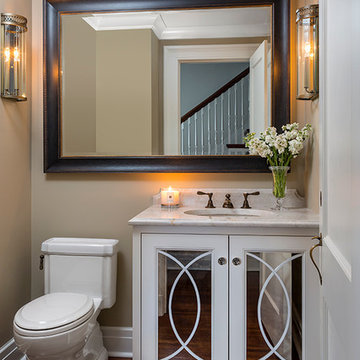
Designed by Rosemary Merrill & Jen Seeger
Custom cabinetry with arched mullions and mirror inset, painted in Benjamin Moore - Simply White, custom mirror from Nash Framing, Urban Electric Co wall sconces, Toto Toilet, Waterworks faucet, Quartzite countertops, walls painted in Farrow & Ball, Stoney Ground
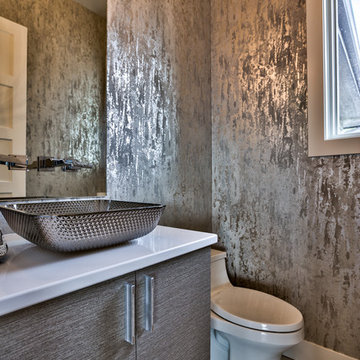
Amoura Productions
Example of a minimalist porcelain tile powder room design in Omaha with a vessel sink and quartzite countertops
Example of a minimalist porcelain tile powder room design in Omaha with a vessel sink and quartzite countertops
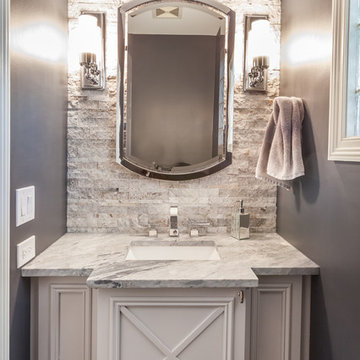
Small transitional beige tile and stone tile powder room photo in Chicago with furniture-like cabinets, an undermount sink, quartzite countertops and white cabinets
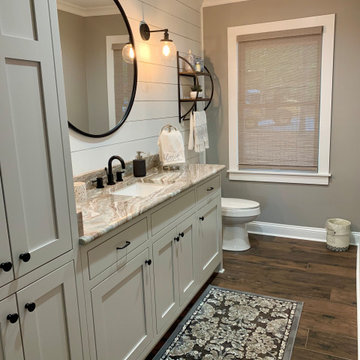
Gorgeous powder room with gray cabinets and quartzite countertops. Matte Black hardware.
Powder room - mid-sized cottage powder room idea in Atlanta with gray cabinets, quartzite countertops and multicolored countertops
Powder room - mid-sized cottage powder room idea in Atlanta with gray cabinets, quartzite countertops and multicolored countertops
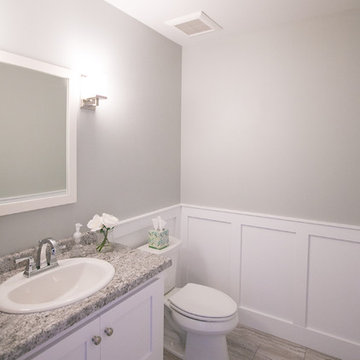
Even guests can have a spa-like experience in this bright calming powder room.
Amenson Studio
Inspiration for a craftsman gray tile porcelain tile and beige floor powder room remodel in Other with flat-panel cabinets, white cabinets, laminate countertops, gray walls and a drop-in sink
Inspiration for a craftsman gray tile porcelain tile and beige floor powder room remodel in Other with flat-panel cabinets, white cabinets, laminate countertops, gray walls and a drop-in sink

Powder room - large transitional multicolored tile and glass tile medium tone wood floor powder room idea in Miami with an undermount sink, furniture-like cabinets, white cabinets, quartzite countertops, a two-piece toilet and beige walls
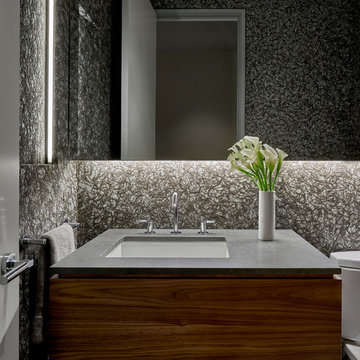
Example of a mid-sized trendy powder room design in Chicago with flat-panel cabinets, medium tone wood cabinets, a one-piece toilet, gray walls, an undermount sink and quartzite countertops
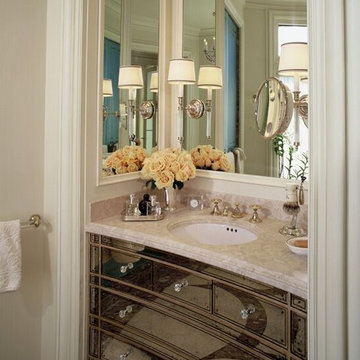
Curved vanity and mirrors.
Photographer: Tim Street-Porter
Large elegant ceramic tile and multicolored floor powder room photo in San Francisco with flat-panel cabinets, white walls, a drop-in sink and quartzite countertops
Large elegant ceramic tile and multicolored floor powder room photo in San Francisco with flat-panel cabinets, white walls, a drop-in sink and quartzite countertops
Powder Room with Quartzite Countertops and Laminate Countertops Ideas
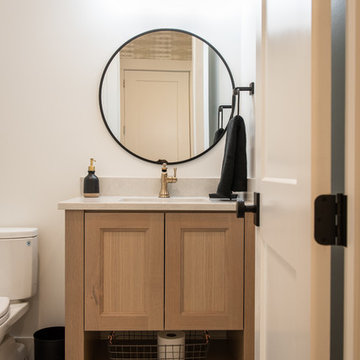
Jared Medley
Small transitional ceramic tile and multicolored floor powder room photo in Salt Lake City with recessed-panel cabinets, light wood cabinets, a two-piece toilet, white walls, an undermount sink, quartzite countertops and white countertops
Small transitional ceramic tile and multicolored floor powder room photo in Salt Lake City with recessed-panel cabinets, light wood cabinets, a two-piece toilet, white walls, an undermount sink, quartzite countertops and white countertops
1





