Powder Room with Red Cabinets and a Built-In Vanity Ideas
Refine by:
Budget
Sort by:Popular Today
1 - 20 of 29 photos
Item 1 of 3
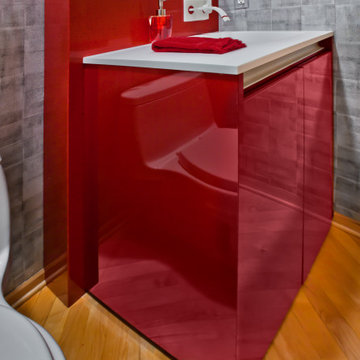
Inspiration for a small medium tone wood floor and wallpaper powder room remodel in Minneapolis with flat-panel cabinets, red cabinets, a one-piece toilet, an integrated sink, solid surface countertops, white countertops and a built-in vanity
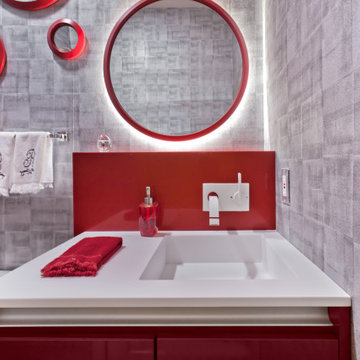
Powder room - small medium tone wood floor and wallpaper powder room idea in Minneapolis with flat-panel cabinets, red cabinets, a one-piece toilet, an integrated sink, solid surface countertops, white countertops and a built-in vanity
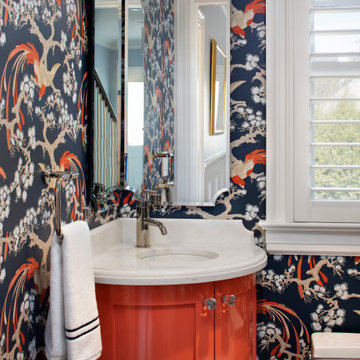
Small powder room under stairs adjacent to kitchen and family room with a custom curved orange vanity cabinet and Chinoiserie wallpaper.
Small transitional wallpaper powder room photo in San Francisco with shaker cabinets, an undermount sink, quartz countertops, red cabinets, multicolored walls, white countertops and a built-in vanity
Small transitional wallpaper powder room photo in San Francisco with shaker cabinets, an undermount sink, quartz countertops, red cabinets, multicolored walls, white countertops and a built-in vanity
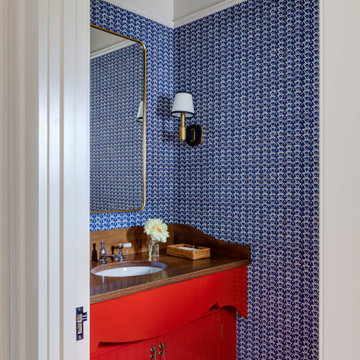
Island Cove House keeps a low profile on the horizon. On the driveway side it rambles along like a cottage that grew over time, while on the water side it is more ordered. Weathering shingles and gray-brown trim help the house blend with its surroundings. Heating and cooling are delivered by a geothermal system, and much of the electricity comes from solar panels.
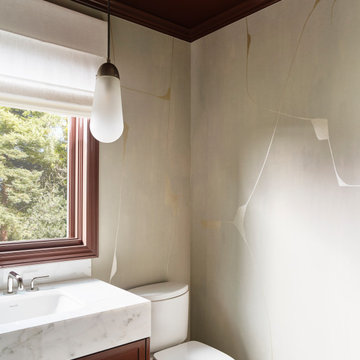
Powder room - small modern wallpaper powder room idea in San Francisco with shaker cabinets, red cabinets, a two-piece toilet, an undermount sink, marble countertops, white countertops and a built-in vanity
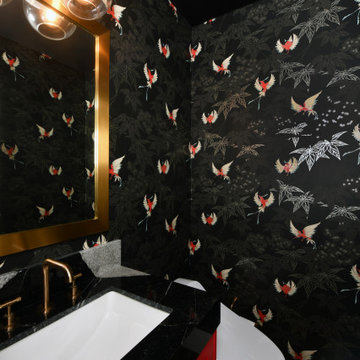
Powder Room
Inspiration for a small modern wallpaper powder room remodel in San Diego with red cabinets, black walls, marble countertops, black countertops and a built-in vanity
Inspiration for a small modern wallpaper powder room remodel in San Diego with red cabinets, black walls, marble countertops, black countertops and a built-in vanity
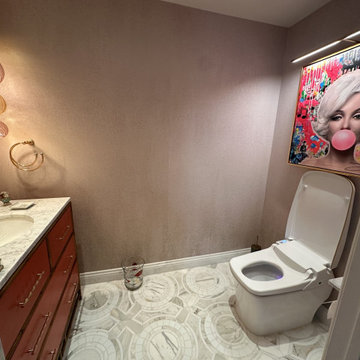
the powder room was fully remodeled with marble flooring, art, and amazing Murano glass lighting sconces
Inspiration for a mid-sized transitional multicolored tile powder room remodel in Los Angeles with furniture-like cabinets, red cabinets, a one-piece toilet, marble countertops, white countertops and a built-in vanity
Inspiration for a mid-sized transitional multicolored tile powder room remodel in Los Angeles with furniture-like cabinets, red cabinets, a one-piece toilet, marble countertops, white countertops and a built-in vanity
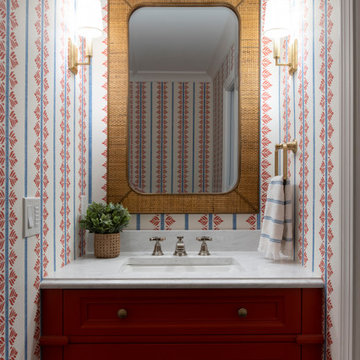
This small powder room makes a BIG impact in terms of design. The small vanity is designed to resemble a furniture piece and is the perfect complement to this space's fun patterned wallpaper and colorful design.
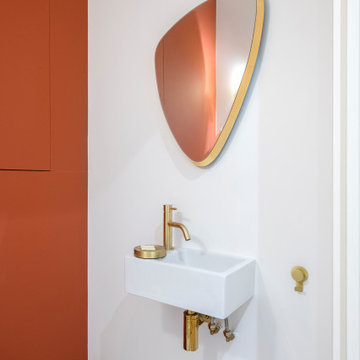
Notre projet Jaurès est incarne l’exemple du cocon parfait pour une petite famille.
Une pièce de vie totalement ouverte mais avec des espaces bien séparés. On retrouve le blanc et le bois en fil conducteur. Le bois, aux sous-tons chauds, se retrouve dans le parquet, la table à manger, les placards de cuisine ou les objets de déco. Le tout est fonctionnel et bien pensé.
Dans tout l’appartement, on retrouve des couleurs douces comme le vert sauge ou un bleu pâle, qui nous emportent dans une ambiance naturelle et apaisante.
Un nouvel intérieur parfait pour cette famille qui s’agrandit.
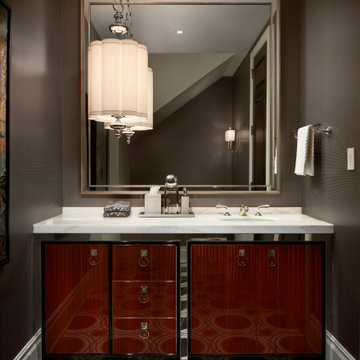
Transitional mosaic tile floor powder room photo in Calgary with flat-panel cabinets, red cabinets, brown walls, quartzite countertops, white countertops and a built-in vanity
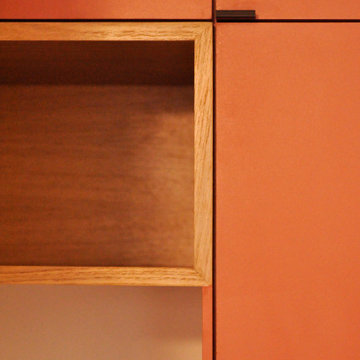
Example of a mid-sized trendy black tile and ceramic tile powder room design in Le Havre with beaded inset cabinets, red cabinets, a one-piece toilet and a built-in vanity
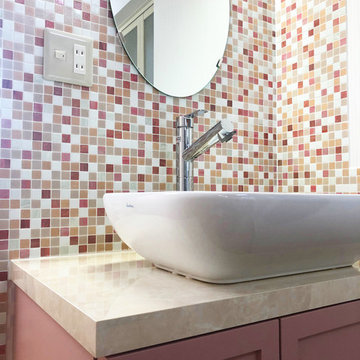
Small eclectic pink tile and mosaic tile linoleum floor, beige floor, wallpaper ceiling and wallpaper powder room photo in Other with beaded inset cabinets, red cabinets, pink walls, a drop-in sink, wood countertops, pink countertops and a built-in vanity
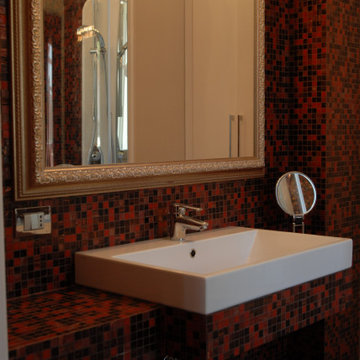
Bagno realizzato totalmente in Bisazza nelle tonalità del rosso.
Lavabo in appoggio a semi incasso.
Specchio creato a misura da un artigiano su richiesta della cliente.
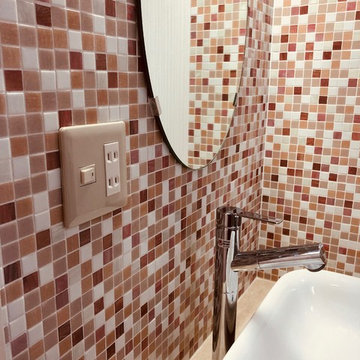
Powder room - small eclectic pink tile and mosaic tile linoleum floor, beige floor, wallpaper ceiling and wallpaper powder room idea in Other with beaded inset cabinets, red cabinets, pink walls, a drop-in sink, wood countertops, pink countertops and a built-in vanity
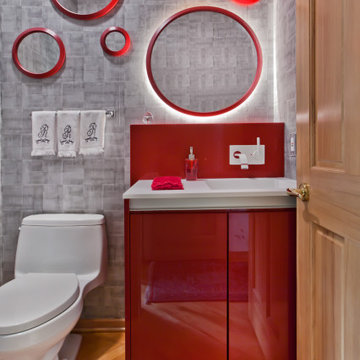
Small medium tone wood floor and wallpaper powder room photo in Minneapolis with flat-panel cabinets, red cabinets, a one-piece toilet, an integrated sink, solid surface countertops, white countertops and a built-in vanity
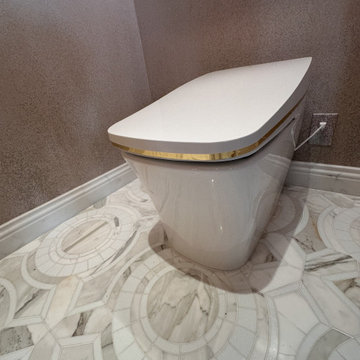
the powder room was fully remodeled with marble flooring, art, and amazing Murano glass lighting sconces
Mid-sized transitional multicolored tile powder room photo in Los Angeles with furniture-like cabinets, red cabinets, a one-piece toilet, marble countertops, white countertops and a built-in vanity
Mid-sized transitional multicolored tile powder room photo in Los Angeles with furniture-like cabinets, red cabinets, a one-piece toilet, marble countertops, white countertops and a built-in vanity
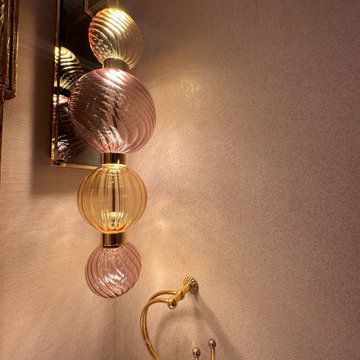
the powder room was fully remodeled with marble flooring, art, and amazing Murano glass lighting sconces
Powder room - mid-sized transitional multicolored tile powder room idea in Los Angeles with furniture-like cabinets, red cabinets, a one-piece toilet, marble countertops, white countertops and a built-in vanity
Powder room - mid-sized transitional multicolored tile powder room idea in Los Angeles with furniture-like cabinets, red cabinets, a one-piece toilet, marble countertops, white countertops and a built-in vanity
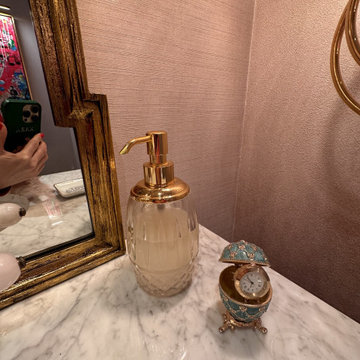
the powder room was fully remodeled with marble flooring, art, and amazing Murano glass lighting sconces
Mid-sized transitional multicolored tile powder room photo in Los Angeles with furniture-like cabinets, red cabinets, a one-piece toilet, marble countertops, white countertops and a built-in vanity
Mid-sized transitional multicolored tile powder room photo in Los Angeles with furniture-like cabinets, red cabinets, a one-piece toilet, marble countertops, white countertops and a built-in vanity
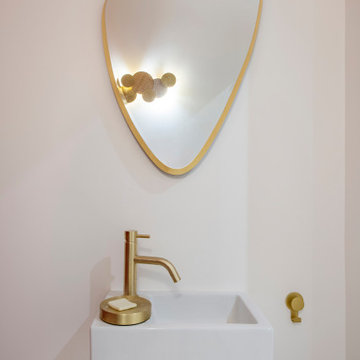
Notre projet Jaurès est incarne l’exemple du cocon parfait pour une petite famille.
Une pièce de vie totalement ouverte mais avec des espaces bien séparés. On retrouve le blanc et le bois en fil conducteur. Le bois, aux sous-tons chauds, se retrouve dans le parquet, la table à manger, les placards de cuisine ou les objets de déco. Le tout est fonctionnel et bien pensé.
Dans tout l’appartement, on retrouve des couleurs douces comme le vert sauge ou un bleu pâle, qui nous emportent dans une ambiance naturelle et apaisante.
Un nouvel intérieur parfait pour cette famille qui s’agrandit.
Powder Room with Red Cabinets and a Built-In Vanity Ideas
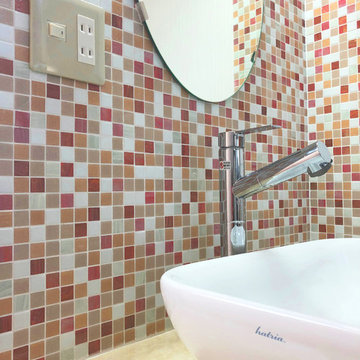
Inspiration for a small eclectic pink tile and mosaic tile linoleum floor, beige floor, wallpaper ceiling and wallpaper powder room remodel in Other with beaded inset cabinets, red cabinets, pink walls, a drop-in sink, wood countertops, pink countertops and a built-in vanity
1





