Powder Room with Soapstone Countertops and Terrazzo Countertops Ideas
Refine by:
Budget
Sort by:Popular Today
1 - 20 of 210 photos
Item 1 of 3

Photo: Denison Lourenco
Example of a classic powder room design in New York with an undermount sink, shaker cabinets, white cabinets, soapstone countertops, a one-piece toilet and gray countertops
Example of a classic powder room design in New York with an undermount sink, shaker cabinets, white cabinets, soapstone countertops, a one-piece toilet and gray countertops
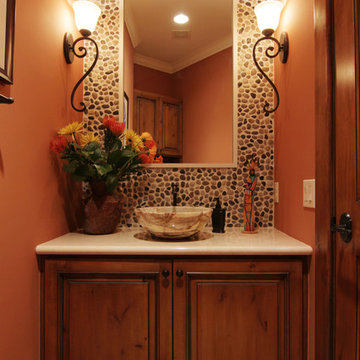
Powder room - mid-sized mediterranean beige tile and stone slab ceramic tile powder room idea in Houston with raised-panel cabinets, dark wood cabinets, a one-piece toilet, orange walls, a pedestal sink and soapstone countertops
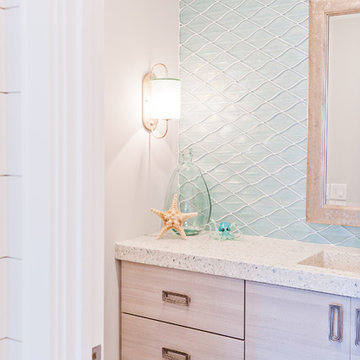
Mid-sized beach style blue tile and glass tile powder room photo in Jacksonville with flat-panel cabinets, light wood cabinets, an integrated sink and terrazzo countertops
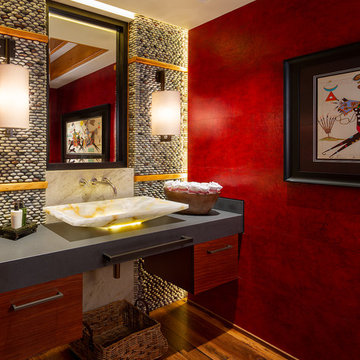
Example of a mid-sized mountain style pebble tile and multicolored tile medium tone wood floor powder room design in Other with flat-panel cabinets, soapstone countertops, gray countertops, red walls and a vessel sink
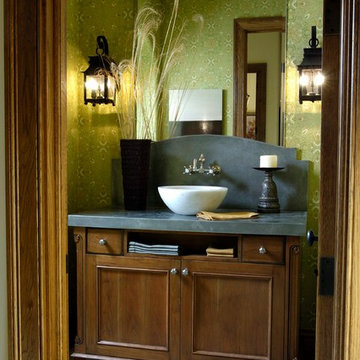
http://www.pickellbuilders.com. Photography by Linda Oyama Bryan. Furniture Style Recessed Panel Powder Room Vanity with Slate Countertop and backsplash, flagstone flooring and wall sconces.
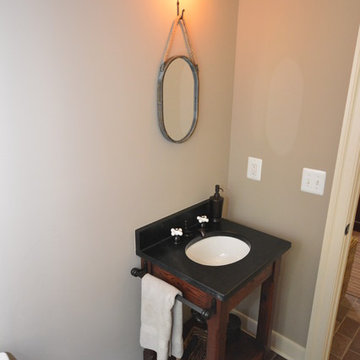
Powder room - small country brown tile powder room idea in DC Metro with an undermount sink, dark wood cabinets, soapstone countertops, a one-piece toilet and beige walls
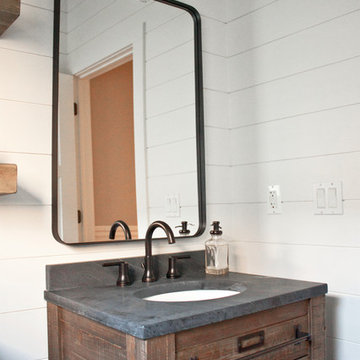
Powder room - small industrial ceramic tile and gray floor powder room idea with distressed cabinets, a two-piece toilet, an undermount sink, soapstone countertops and white walls
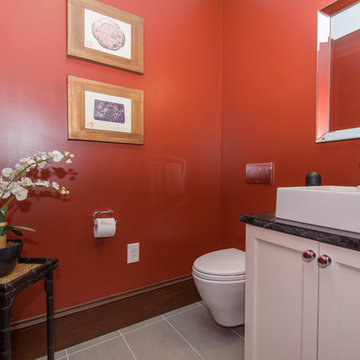
A back hall was transformed into a very needed first floor powder room. Vibrant with red walls and grey porcelain floors, it features a wall hung toilet and vessel sink. The vanity cabinet is custom and matches the kitchen along with the soapstone countertop
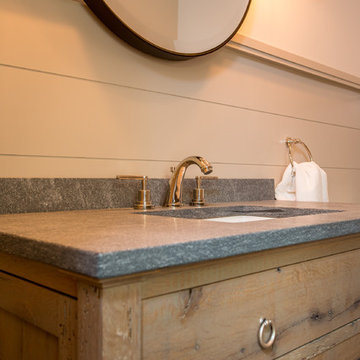
Dan Murdoch Photography
Elegant porcelain tile powder room photo in New York with distressed cabinets, soapstone countertops and gray walls
Elegant porcelain tile powder room photo in New York with distressed cabinets, soapstone countertops and gray walls

Potomac, Maryland Transitional Powder Room
#JenniferGilmer -
http://www.gilmerkitchens.com/
Photography by Bob Narod
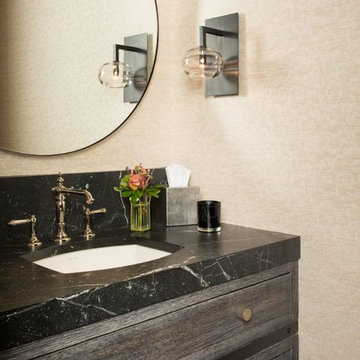
Ric Stovall
Inspiration for a mid-sized transitional medium tone wood floor and brown floor powder room remodel in Denver with furniture-like cabinets, distressed cabinets, a one-piece toilet, beige walls, an undermount sink and soapstone countertops
Inspiration for a mid-sized transitional medium tone wood floor and brown floor powder room remodel in Denver with furniture-like cabinets, distressed cabinets, a one-piece toilet, beige walls, an undermount sink and soapstone countertops
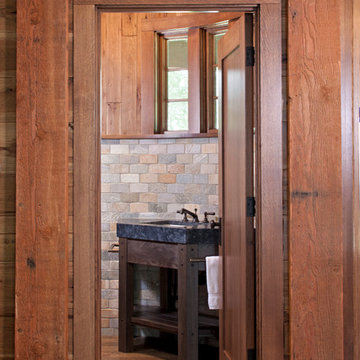
Builder: John Kraemer & Sons | Architect: TEA2 Architects | Interior Design: Marcia Morine | Photography: Landmark Photography
Inspiration for a rustic multicolored tile and stone tile medium tone wood floor powder room remodel in Minneapolis with a pedestal sink, medium tone wood cabinets, soapstone countertops and brown walls
Inspiration for a rustic multicolored tile and stone tile medium tone wood floor powder room remodel in Minneapolis with a pedestal sink, medium tone wood cabinets, soapstone countertops and brown walls
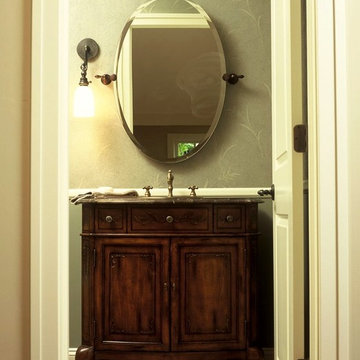
Designed by Gallery Interiors/Rockford Kitchen Design, Rockford, MI
Mid-sized elegant medium tone wood floor powder room photo in Grand Rapids with recessed-panel cabinets, dark wood cabinets and soapstone countertops
Mid-sized elegant medium tone wood floor powder room photo in Grand Rapids with recessed-panel cabinets, dark wood cabinets and soapstone countertops
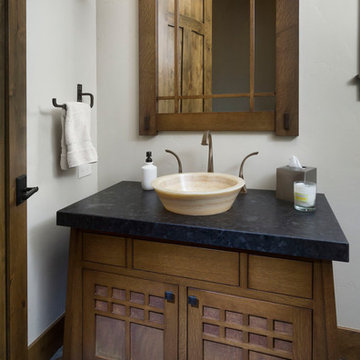
Ross Chandler
Inspiration for a mid-sized rustic multicolored floor powder room remodel in Other with dark wood cabinets, white walls, a vessel sink, soapstone countertops and black countertops
Inspiration for a mid-sized rustic multicolored floor powder room remodel in Other with dark wood cabinets, white walls, a vessel sink, soapstone countertops and black countertops
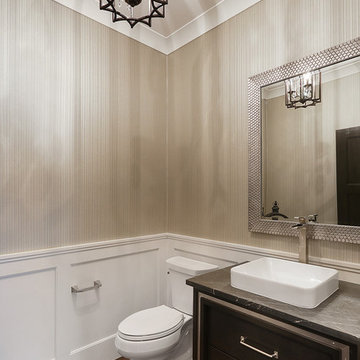
The metal detail on this powder room vanity gives the vanity a more industrial feel while the wallpaper and wall panels lean towards a more traditional powder room. It is nice to mix the trends together for a unique space for your guests to enjoy.
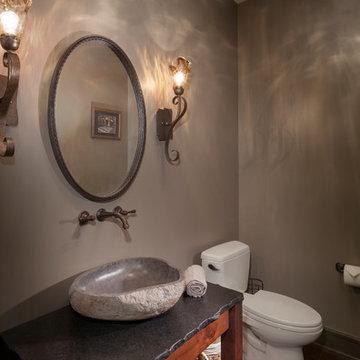
Example of a small transitional dark wood floor powder room design in Detroit with a vessel sink, open cabinets, medium tone wood cabinets, soapstone countertops, a one-piece toilet and brown walls
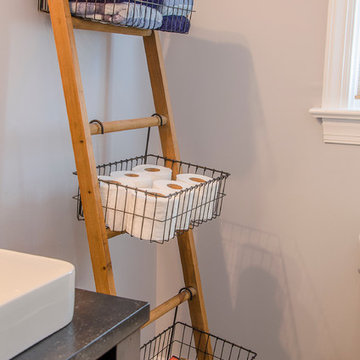
Ladder organization in the powder room/half bath remodel
Powder room - farmhouse gray tile ceramic tile powder room idea in Richmond with shaker cabinets, dark wood cabinets, a two-piece toilet, gray walls, a vessel sink and soapstone countertops
Powder room - farmhouse gray tile ceramic tile powder room idea in Richmond with shaker cabinets, dark wood cabinets, a two-piece toilet, gray walls, a vessel sink and soapstone countertops
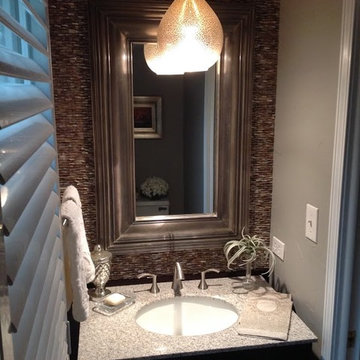
Small transitional brown tile and stone tile powder room photo in Chicago with gray walls, an undermount sink and terrazzo countertops
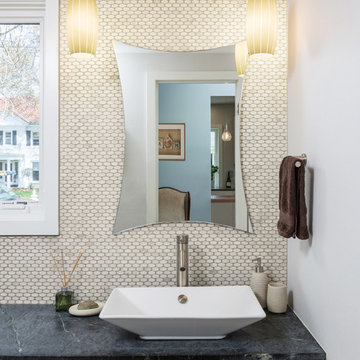
The first floor powder room features a mosaic full wall marble backsplash and slate countertop. The zen like bathroom is illuminated by two pendant lights and also with natural light from the new window
Powder Room with Soapstone Countertops and Terrazzo Countertops Ideas
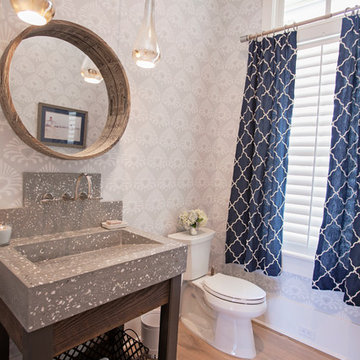
Abby Caroline Photography
Large transitional medium tone wood floor powder room photo in Atlanta with open cabinets, dark wood cabinets, a two-piece toilet, gray walls, an integrated sink and terrazzo countertops
Large transitional medium tone wood floor powder room photo in Atlanta with open cabinets, dark wood cabinets, a two-piece toilet, gray walls, an integrated sink and terrazzo countertops
1





