Powder Room with Solid Surface Countertops and Gray Countertops Ideas
Refine by:
Budget
Sort by:Popular Today
1 - 20 of 122 photos
Item 1 of 3
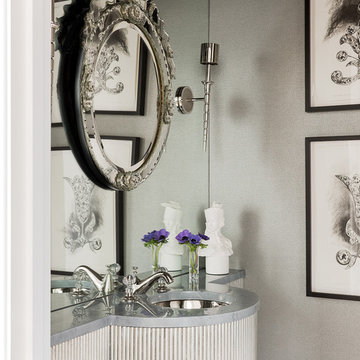
Photographer: Michael Lee
Example of a small classic powder room design in Boston with gray walls, an undermount sink, solid surface countertops and gray countertops
Example of a small classic powder room design in Boston with gray walls, an undermount sink, solid surface countertops and gray countertops

Architect: Becker Henson Niksto
General Contractor: Allen Construction
Photographer: Jim Bartsch Photography
Example of a trendy concrete floor and gray floor powder room design in Santa Barbara with open cabinets, a one-piece toilet, gray walls, a vessel sink, solid surface countertops and gray countertops
Example of a trendy concrete floor and gray floor powder room design in Santa Barbara with open cabinets, a one-piece toilet, gray walls, a vessel sink, solid surface countertops and gray countertops

Inspiration for a small transitional gray tile, white tile and porcelain tile dark wood floor and brown floor powder room remodel in New York with furniture-like cabinets, a two-piece toilet, white walls, solid surface countertops, an undermount sink and gray countertops
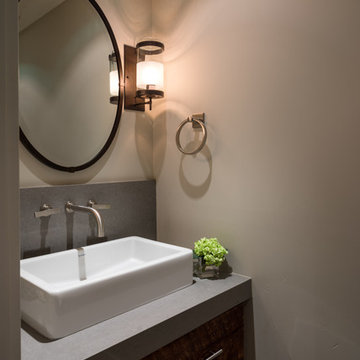
A custom home in Jackson, Wyoming
Powder room - mid-sized contemporary powder room idea in Other with flat-panel cabinets, dark wood cabinets, beige walls, solid surface countertops, a vessel sink and gray countertops
Powder room - mid-sized contemporary powder room idea in Other with flat-panel cabinets, dark wood cabinets, beige walls, solid surface countertops, a vessel sink and gray countertops
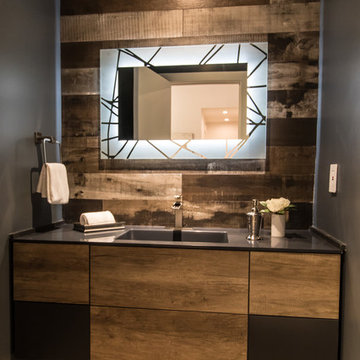
Example of a mid-sized minimalist porcelain tile medium tone wood floor and brown floor powder room design in Los Angeles with flat-panel cabinets, medium tone wood cabinets, a two-piece toilet, gray walls, a drop-in sink, solid surface countertops and gray countertops

Customer requested a simplistic, european style powder room. The powder room consists of a vessel sink, quartz countertop on top of a contemporary style vanity. The toilet has a skirted trapway, which creates a sleek design. A mosaic style floor tile helps bring together a simplistic look with lots of character.
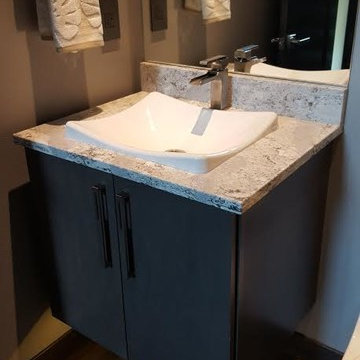
Example of a small minimalist dark wood floor powder room design in Cedar Rapids with flat-panel cabinets, solid surface countertops, a one-piece toilet, gray walls, a drop-in sink, black cabinets and gray countertops
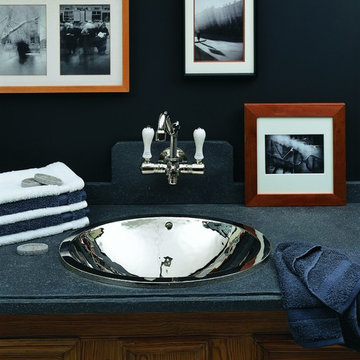
Designed for a man's point of view- bathroom with Loire Metal Bowl in Polished Nickle + Dixmude wall mounted faucet in Polished Nickle with white ceramic lever handles.
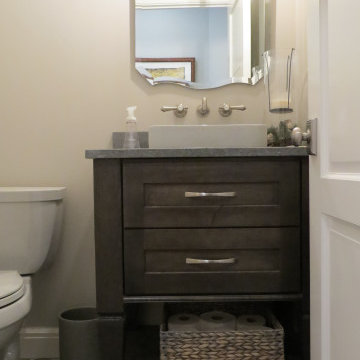
Dura Supreme Cabinetry, Carson door, Maple, Poppy Seed
Example of a small transitional porcelain tile and gray floor powder room design in Detroit with flat-panel cabinets, dark wood cabinets, beige walls, a vessel sink, solid surface countertops, gray countertops and a freestanding vanity
Example of a small transitional porcelain tile and gray floor powder room design in Detroit with flat-panel cabinets, dark wood cabinets, beige walls, a vessel sink, solid surface countertops, gray countertops and a freestanding vanity
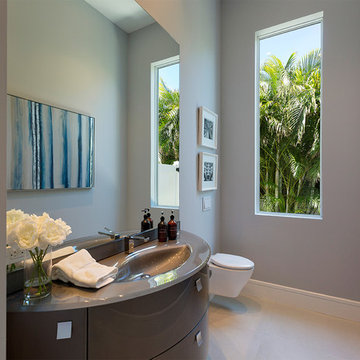
Powder Room
Inspiration for a mid-sized modern porcelain tile and gray floor powder room remodel in Other with flat-panel cabinets, brown cabinets, a wall-mount toilet, gray walls, an integrated sink, solid surface countertops and gray countertops
Inspiration for a mid-sized modern porcelain tile and gray floor powder room remodel in Other with flat-panel cabinets, brown cabinets, a wall-mount toilet, gray walls, an integrated sink, solid surface countertops and gray countertops
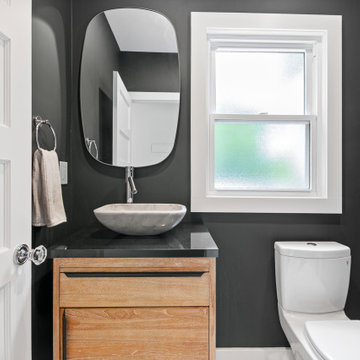
Customer requested a simplistic, european style powder room. The powder room consists of a vessel sink, quartz countertop on top of a contemporary style vanity. The toilet has a skirted trapway, which creates a sleek design. A mosaic style floor tile helps bring together a simplistic look with lots of character.
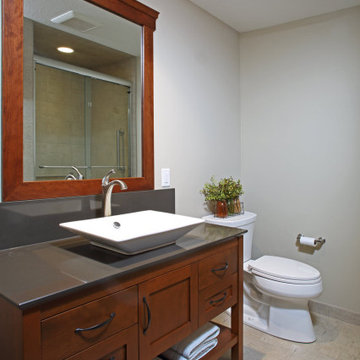
Inspiration for a large modern porcelain tile and beige floor powder room remodel in Other with flat-panel cabinets, medium tone wood cabinets, a one-piece toilet, a vessel sink, solid surface countertops and gray countertops
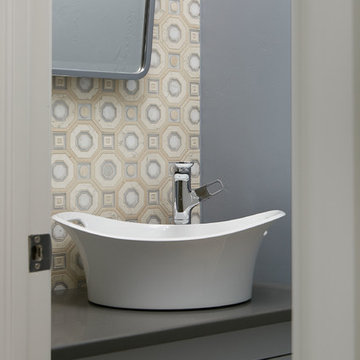
The old powder room was located in the foyer. What??? So the new floor plans relocated it near the new laundry room. So much better! It's a small room, but it's packed with wonderful elements. The backsplash is mosaic tile, floor to ceiling. And that sink ... well, what can I say?
Photo: Voelker Photo LLC

Custom Built home designed to fit on an undesirable lot provided a great opportunity to think outside of the box with creating a large open concept living space with a kitchen, dining room, living room, and sitting area. This space has extra high ceilings with concrete radiant heat flooring and custom IKEA cabinetry throughout. The master suite sits tucked away on one side of the house while the other bedrooms are upstairs with a large flex space, great for a kids play area!
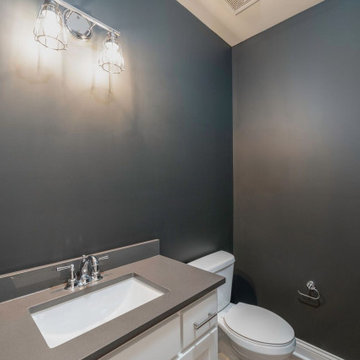
Inspiration for an industrial powder room remodel in Huntington with recessed-panel cabinets, white cabinets, a one-piece toilet, blue walls, a drop-in sink, solid surface countertops, gray countertops and a built-in vanity
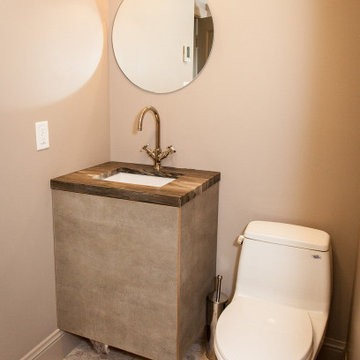
Powder room - small modern mosaic tile floor powder room idea in Salt Lake City with a one-piece toilet, beige walls, an undermount sink, solid surface countertops, gray countertops and a floating vanity
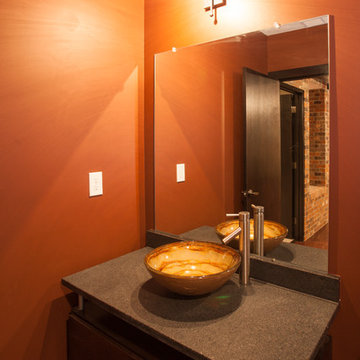
Example of a powder room design in Columbus with flat-panel cabinets, dark wood cabinets, a vessel sink, gray countertops, a built-in vanity, orange walls and solid surface countertops
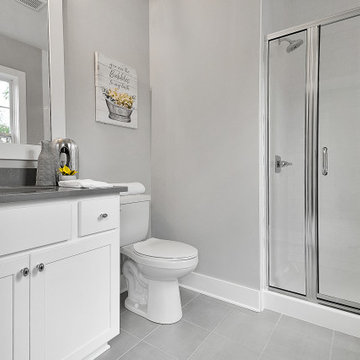
White, gray, and chrome bedroom bath.
Powder room - mid-sized transitional ceramic tile and gray floor powder room idea in Columbus with flat-panel cabinets, white cabinets, a two-piece toilet, gray walls, an undermount sink, solid surface countertops and gray countertops
Powder room - mid-sized transitional ceramic tile and gray floor powder room idea in Columbus with flat-panel cabinets, white cabinets, a two-piece toilet, gray walls, an undermount sink, solid surface countertops and gray countertops
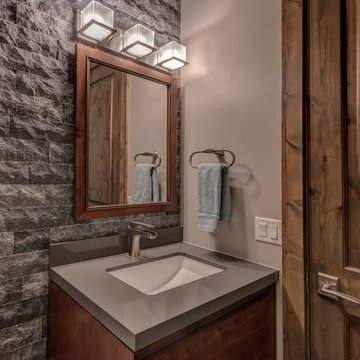
Powder room - small traditional gray tile and stone slab powder room idea in Other with furniture-like cabinets, brown cabinets, a two-piece toilet, gray walls, an undermount sink, solid surface countertops and gray countertops
Powder Room with Solid Surface Countertops and Gray Countertops Ideas
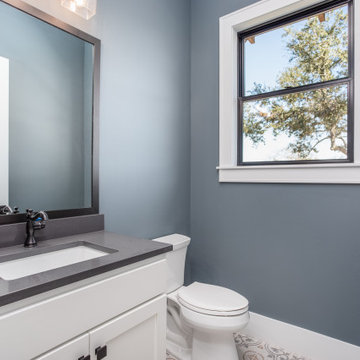
Mid-sized cottage porcelain tile and multicolored floor powder room photo in Austin with shaker cabinets, white cabinets, a two-piece toilet, blue walls, an undermount sink, solid surface countertops, gray countertops and a built-in vanity
1





