All Wall Treatments Powder Room with White Walls Ideas
Refine by:
Budget
Sort by:Popular Today
1 - 20 of 1,576 photos
Item 1 of 3
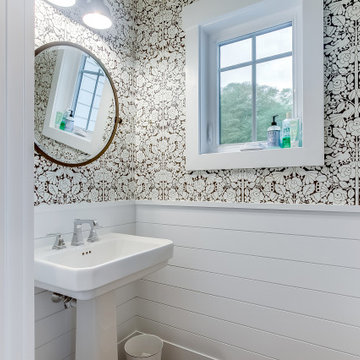
Inspiration for a mid-sized coastal shiplap wall powder room remodel in Other with white walls and a pedestal sink

Example of a transitional wallpaper powder room design in Houston with recessed-panel cabinets, gray cabinets, white walls, an undermount sink, white countertops and a built-in vanity

Powder room - small transitional mosaic tile floor, white floor and wallpaper powder room idea in Nashville with white cabinets, a two-piece toilet, white walls and a pedestal sink

The powder room includes gold fixtures and hardware, and a freestanding furniture-style vanity.
Powder room - mid-sized transitional medium tone wood floor, brown floor and wallpaper powder room idea in DC Metro with shaker cabinets, gray cabinets, a two-piece toilet, white walls, an undermount sink, quartz countertops, white countertops and a freestanding vanity
Powder room - mid-sized transitional medium tone wood floor, brown floor and wallpaper powder room idea in DC Metro with shaker cabinets, gray cabinets, a two-piece toilet, white walls, an undermount sink, quartz countertops, white countertops and a freestanding vanity

Inspiration for a small 1950s dark wood floor, brown floor and wallpaper powder room remodel in Minneapolis with flat-panel cabinets, light wood cabinets, a two-piece toilet, white walls, a vessel sink, quartzite countertops, white countertops and a freestanding vanity

The homeowners wanted to improve the layout and function of their tired 1980’s bathrooms. The master bath had a huge sunken tub that took up half the floor space and the shower was tiny and in small room with the toilet. We created a new toilet room and moved the shower to allow it to grow in size. This new space is far more in tune with the client’s needs. The kid’s bath was a large space. It only needed to be updated to today’s look and to flow with the rest of the house. The powder room was small, adding the pedestal sink opened it up and the wallpaper and ship lap added the character that it needed
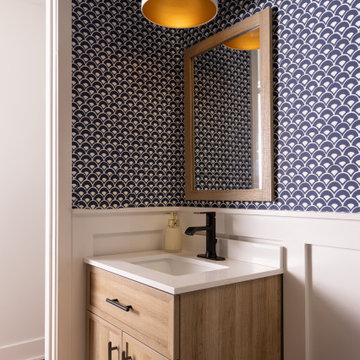
Inspiration for a dark wood floor, brown floor and wallpaper powder room remodel in Kansas City with recessed-panel cabinets, light wood cabinets, a one-piece toilet, white walls, a drop-in sink, quartz countertops, white countertops and a built-in vanity
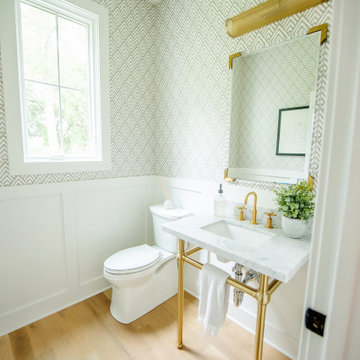
Powder room - contemporary light wood floor and wallpaper powder room idea in Cincinnati with a two-piece toilet, white walls, a wall-mount sink, marble countertops, white countertops and a freestanding vanity
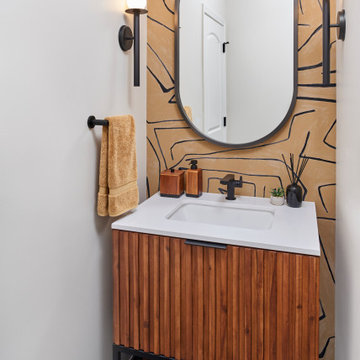
Powder room - transitional black floor and wallpaper powder room idea in Detroit with medium tone wood cabinets, white walls, an undermount sink and a built-in vanity

A small space with lots of style. We combined classic elements like wainscoting with modern fixtures in brushed gold and graphic wallpaper.
Example of a small trendy dark wood floor, brown floor and wallpaper powder room design in New York with a two-piece toilet, white walls, a wall-mount sink and a floating vanity
Example of a small trendy dark wood floor, brown floor and wallpaper powder room design in New York with a two-piece toilet, white walls, a wall-mount sink and a floating vanity
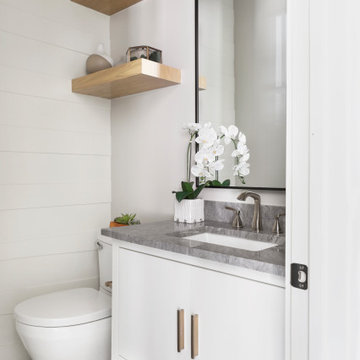
Powder room - contemporary white tile porcelain tile, gray floor and wall paneling powder room idea in Dallas with flat-panel cabinets, white cabinets, a two-piece toilet, white walls, an undermount sink, quartzite countertops, blue countertops and a built-in vanity

Powder bath with subtle tones of blue-green with beautiful antiqued beveled mirror
Photographer: Costa Christ Media
Inspiration for a mid-sized transitional ceramic tile, wallpaper and gray floor powder room remodel in Dallas with shaker cabinets, white cabinets, a two-piece toilet, white walls, an undermount sink, granite countertops, a freestanding vanity and white countertops
Inspiration for a mid-sized transitional ceramic tile, wallpaper and gray floor powder room remodel in Dallas with shaker cabinets, white cabinets, a two-piece toilet, white walls, an undermount sink, granite countertops, a freestanding vanity and white countertops
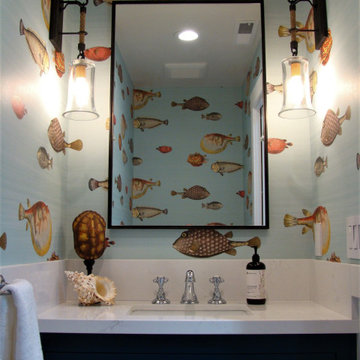
When a client in Santa Cruz decided to add on to her Arts and Crafts bungalow, she created enough space for a new powder room, and we looked to the very nearby ocean for inspiration. This coastal-themed bathroom features a very special wallpaper designed by legendary Italian designer Piero Fornasetti, and made by Cole & Sons in England. White wainscoting and a navy blue vanity anchor the room. And two iron and rope sconces with a wonderful maritime sense light this delightfully salty space.
Photos by: Fiorito Interior Design
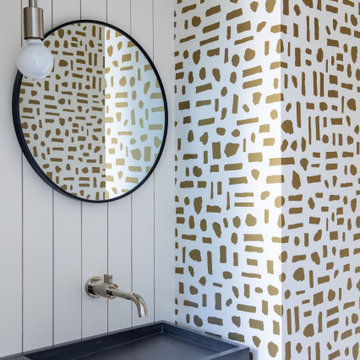
Powder room - mid-sized 1950s blue tile porcelain tile, gray floor and wallpaper powder room idea in San Francisco with flat-panel cabinets, gray cabinets, a one-piece toilet, white walls, an integrated sink, concrete countertops, gray countertops and a floating vanity
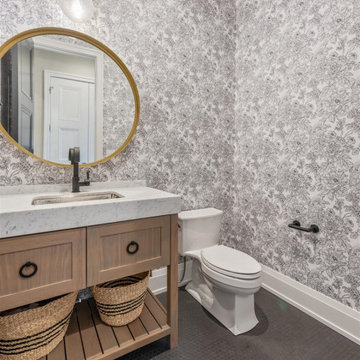
Powder Room
Example of a mid-sized transitional ceramic tile, gray floor and wallpaper powder room design in Chicago with furniture-like cabinets, light wood cabinets, a two-piece toilet, white walls, an undermount sink, marble countertops, white countertops and a built-in vanity
Example of a mid-sized transitional ceramic tile, gray floor and wallpaper powder room design in Chicago with furniture-like cabinets, light wood cabinets, a two-piece toilet, white walls, an undermount sink, marble countertops, white countertops and a built-in vanity
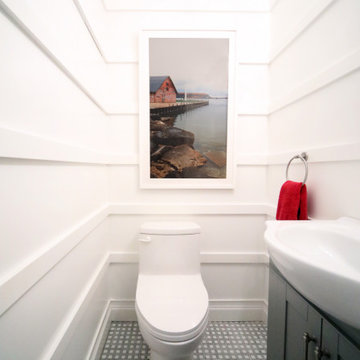
Small powder room with big style.
Small trendy marble floor, gray floor and wood wall powder room photo in Chicago with shaker cabinets, gray cabinets, white walls, a freestanding vanity, a one-piece toilet and a console sink
Small trendy marble floor, gray floor and wood wall powder room photo in Chicago with shaker cabinets, gray cabinets, white walls, a freestanding vanity, a one-piece toilet and a console sink
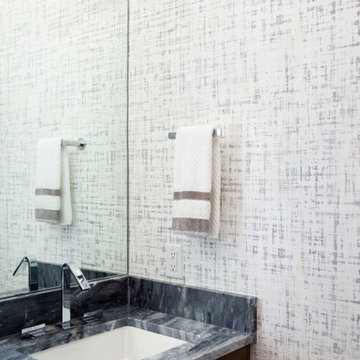
Powder Room
Example of a mid-sized minimalist medium tone wood floor and wallpaper powder room design in Austin with flat-panel cabinets, dark wood cabinets, white walls, an undermount sink, marble countertops, gray countertops and a built-in vanity
Example of a mid-sized minimalist medium tone wood floor and wallpaper powder room design in Austin with flat-panel cabinets, dark wood cabinets, white walls, an undermount sink, marble countertops, gray countertops and a built-in vanity
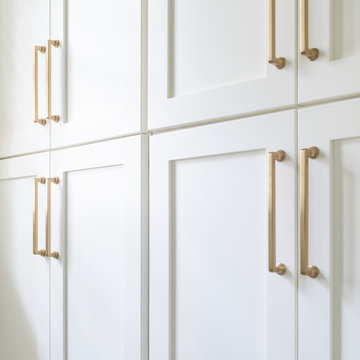
Inspiration for a small transitional mosaic tile floor, white floor and wallpaper powder room remodel in Nashville with white cabinets, a two-piece toilet, white walls, a pedestal sink and shaker cabinets
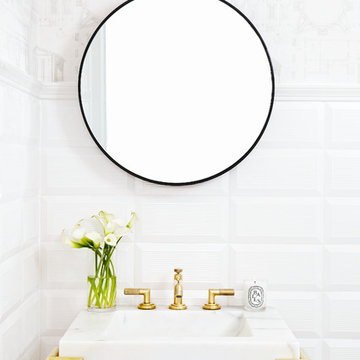
A classic mirror juxtaposed with muted wallpaper and a white and gold sink in the bathroom in the Kathy Kuo Home showroom.
Example of a white tile and ceramic tile wallpaper powder room design in New York with white walls, a pedestal sink, marble countertops, white countertops, open cabinets, white cabinets and a built-in vanity
Example of a white tile and ceramic tile wallpaper powder room design in New York with white walls, a pedestal sink, marble countertops, white countertops, open cabinets, white cabinets and a built-in vanity
All Wall Treatments Powder Room with White Walls Ideas
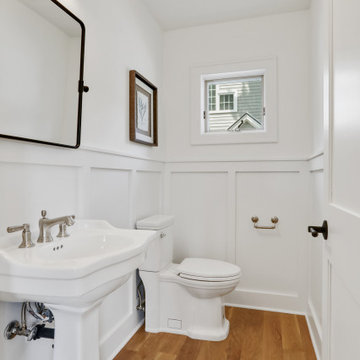
Powder room - mid-sized transitional light wood floor and wall paneling powder room idea in Minneapolis with white cabinets, a two-piece toilet, white walls, a pedestal sink and a freestanding vanity
1





