Privacy and Metal Railing Deck Ideas
Refine by:
Budget
Sort by:Popular Today
1 - 20 of 434 photos
Item 1 of 3

Adding a screen room under an open deck is the perfect use of space! This outdoor living space is the best of both worlds. Having an open deck leading from the main floor of a home makes it easy to enjoy throughout the day and year. This custom space includes a concrete patio under the footprint of the deck and includes Heartlands custom screen room system to prevent bugs and pests from being a bother!
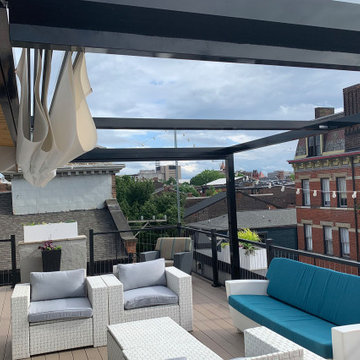
ShadeFX customized a 10’ x 16’ shade structure and manual retractable canopy for a rooftop terrace in Cincinnati. The sleek black frame matches seamlessly with the renovation while protecting the homeowners from the afternoon sun.
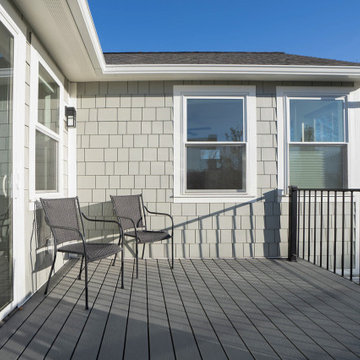
Inspiration for a mid-sized craftsman backyard second story privacy and metal railing deck remodel in Salt Lake City with no cover
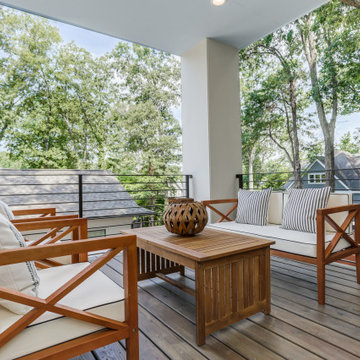
Private rooftop deck off master bedroom on third floor. Custom flat-bar steel railing. Wood deck. Fiber cement panels on corner column and ceiling.

The owner of the charming family home wanted to cover the old pool deck converted into an outdoor patio to add a dried and shaded area outside the home. This newly covered deck should be resistant, functional, and large enough to accommodate friends or family gatherings without a pole blocking the splendid river view.
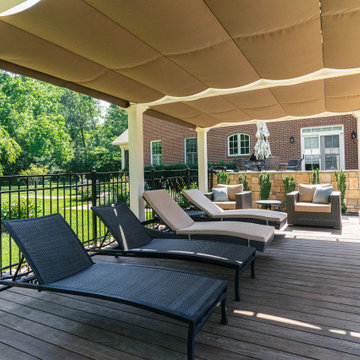
Nicholson Builders partnered with ShadeFX for a backyard renovation in Columbus, Ohio. The Nicholson team built a large pergola for the homeowner’s poolside lounge area and ShadeFX customized two manual 14′ x 10′ retractable canopies in Sunbrella Cocoa to fit the structure.
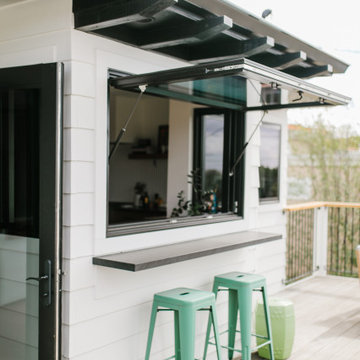
Large beach style backyard second story privacy and metal railing deck photo in San Diego with no cover
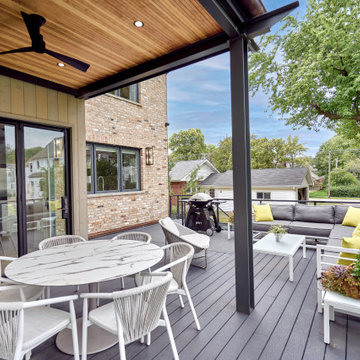
Back Deck
Inspiration for a large modern backyard ground level privacy and metal railing deck remodel in Chicago with a roof extension
Inspiration for a large modern backyard ground level privacy and metal railing deck remodel in Chicago with a roof extension
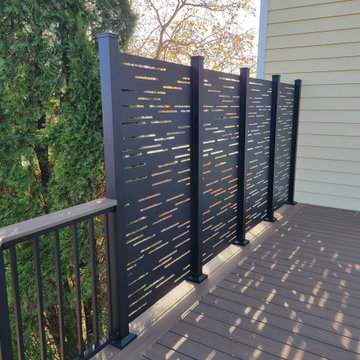
New Trex Toasted Sand Deck with HideAway Screens (Dash Design) and Westbury Railing with Drink Rail
Example of a mid-sized backyard ground level privacy and metal railing deck design in Other with no cover
Example of a mid-sized backyard ground level privacy and metal railing deck design in Other with no cover
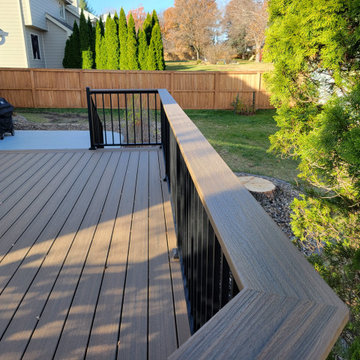
New Trex Toasted Sand Deck with HideAway Screens (Dash Design) and Westbury Railing with Drink Rail
Deck - mid-sized backyard ground level privacy and metal railing deck idea in Other with no cover
Deck - mid-sized backyard ground level privacy and metal railing deck idea in Other with no cover
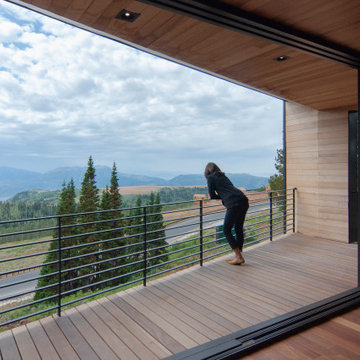
Example of a minimalist rooftop second story privacy and metal railing deck design in Salt Lake City with a roof extension
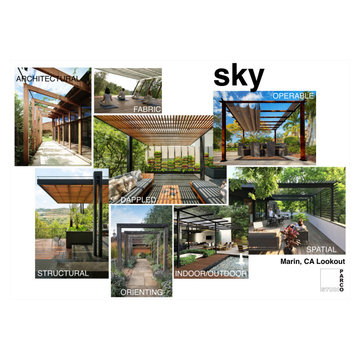
A mood board focused on trellises and pergolas for our client's Marin County lookout.
Example of a mid-sized minimalist backyard second story privacy and metal railing deck design in San Francisco with a pergola
Example of a mid-sized minimalist backyard second story privacy and metal railing deck design in San Francisco with a pergola
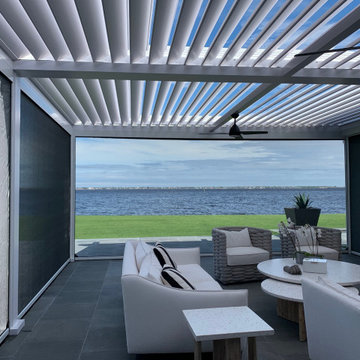
The owner of the charming family home wanted to cover the old pool deck converted into an outdoor patio to add a dried and shaded area outside the home. This newly covered deck should be resistant, functional, and large enough to accommodate friends or family gatherings without a pole blocking the splendid river view.
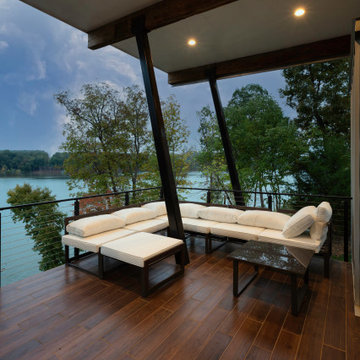
This lakefront diamond in the rough lot was waiting to be discovered by someone with a modern naturalistic vision and passion. Maintaining an eco-friendly, and sustainable build was at the top of the client priority list. Designed and situated to benefit from passive and active solar as well as through breezes from the lake, this indoor/outdoor living space truly establishes a symbiotic relationship with its natural surroundings. The pie-shaped lot provided significant challenges with a street width of 50ft, a steep shoreline buffer of 50ft, as well as a powerline easement reducing the buildable area. The client desired a smaller home of approximately 2500sf that juxtaposed modern lines with the free form of the natural setting. The 250ft of lakefront afforded 180-degree views which guided the design to maximize this vantage point while supporting the adjacent environment through preservation of heritage trees. Prior to construction the shoreline buffer had been rewilded with wildflowers, perennials, utilization of clover and meadow grasses to support healthy animal and insect re-population. The inclusion of solar panels as well as hydroponic heated floors and wood stove supported the owner’s desire to be self-sufficient. Core ten steel was selected as the predominant material to allow it to “rust” as it weathers thus blending into the natural environment.
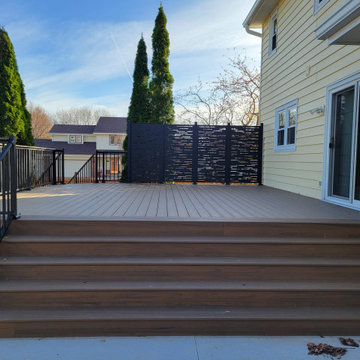
New Trex Toasted Sand Deck with HideAway Screens (Dash Design) and Westbury Railing with Drink Rail
Example of a mid-sized backyard ground level privacy and metal railing deck design in Other with no cover
Example of a mid-sized backyard ground level privacy and metal railing deck design in Other with no cover
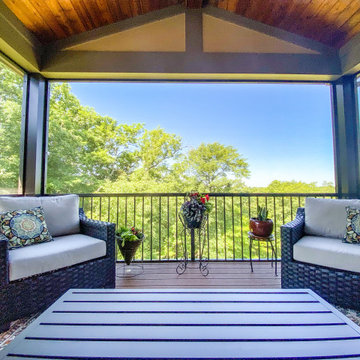
An upper level screen room addition with a door leading from the kitchen. A screen room is the perfect place to enjoy your evenings without worrying about mosquitoes and bugs.
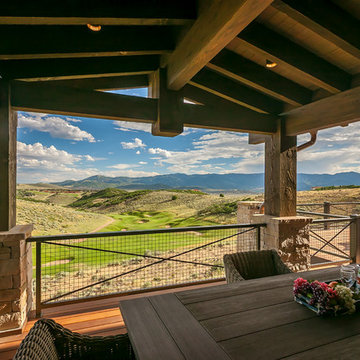
With views like these, a huge porch for dining, relaxing and entertaining was a must. With both covered and uncovered porch space, this area can be used year round.
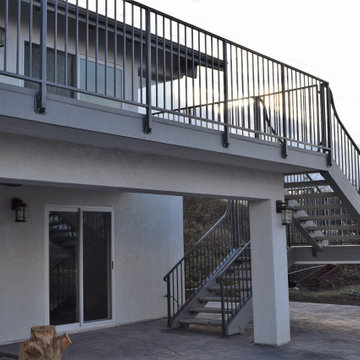
Deck - large contemporary backyard second story privacy and metal railing deck idea in Los Angeles with a roof extension
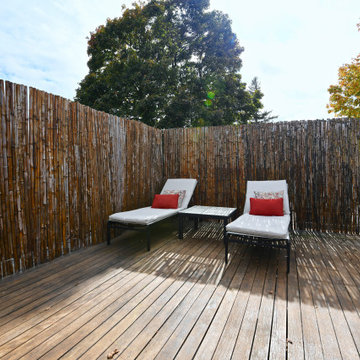
Deck - large contemporary rooftop rooftop privacy and metal railing deck idea in Boston
Privacy and Metal Railing Deck Ideas
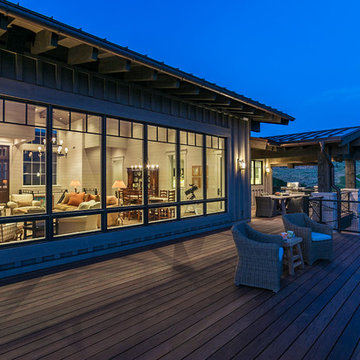
Every detail of this home was carefully planned, including the huge deck and floor-to-ceiling windows that bring the outdoors in.
Large transitional backyard second story privacy and metal railing deck photo in Salt Lake City with a roof extension
Large transitional backyard second story privacy and metal railing deck photo in Salt Lake City with a roof extension
1





