Purple Bath Ideas
Refine by:
Budget
Sort by:Popular Today
1 - 20 of 74 photos
Item 1 of 3

Gray tones playfulness a kid’s bathroom in Oak Park.
This bath was design with kids in mind but still to have the aesthetic lure of a beautiful guest bathroom.
The flooring is made out of gray and white hexagon tiles with different textures to it, creating a playful puzzle of colors and creating a perfect anti slippery surface for kids to use.
The walls tiles are 3x6 gray subway tile with glossy finish for an easy to clean surface and to sparkle with the ceiling lighting layout.
A semi-modern vanity design brings all the colors together with darker gray color and quartz countertop.
In conclusion a bathroom for everyone to enjoy and admire.

By Thrive Design Group
Mid-sized transitional 3/4 white tile and ceramic tile marble floor and white floor bathroom photo in Chicago with blue cabinets, a two-piece toilet, white walls, an undermount sink, quartz countertops and recessed-panel cabinets
Mid-sized transitional 3/4 white tile and ceramic tile marble floor and white floor bathroom photo in Chicago with blue cabinets, a two-piece toilet, white walls, an undermount sink, quartz countertops and recessed-panel cabinets
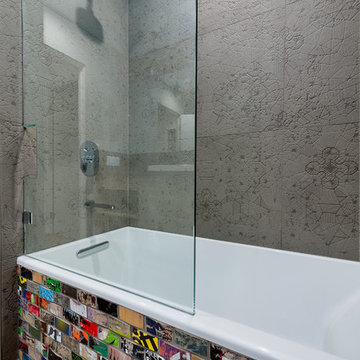
Large trendy 3/4 multicolored tile and subway tile medium tone wood floor and brown floor bathroom photo in San Diego with a vessel sink, gray cabinets, quartz countertops, a one-piece toilet and gray walls
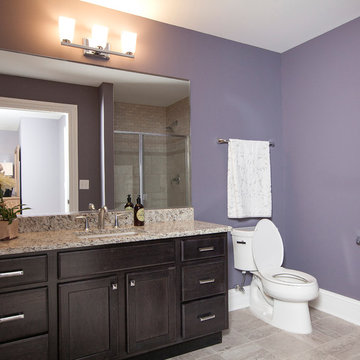
Bathroom - craftsman 3/4 gray tile and porcelain tile porcelain tile bathroom idea in Chicago with an undermount sink, recessed-panel cabinets, dark wood cabinets, granite countertops, a two-piece toilet and purple walls
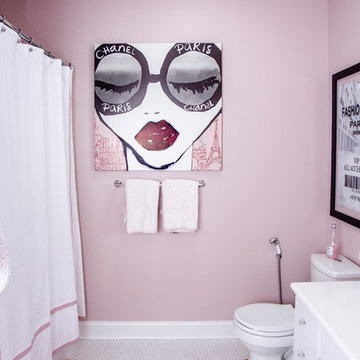
Mid-sized minimalist mosaic tile floor and multicolored floor bathroom photo in Other with furniture-like cabinets, white cabinets, a one-piece toilet, pink walls and a drop-in sink
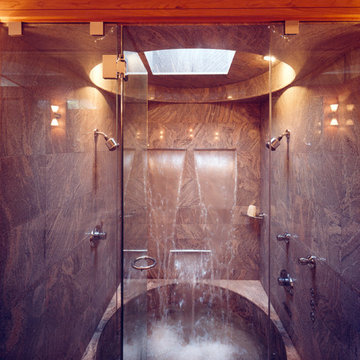
Bathroom - mid-sized modern master brown tile and porcelain tile bathroom idea in Boston with beige walls
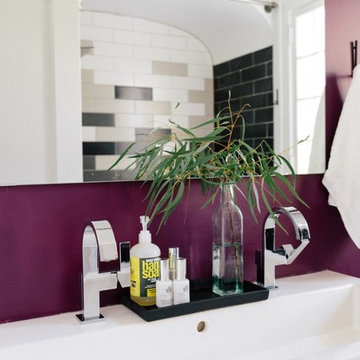
Photo: Aimée Mazzenga
Inspiration for a contemporary master multicolored tile and ceramic tile alcove bathtub remodel in Chicago with flat-panel cabinets, white cabinets, purple walls and a trough sink
Inspiration for a contemporary master multicolored tile and ceramic tile alcove bathtub remodel in Chicago with flat-panel cabinets, white cabinets, purple walls and a trough sink
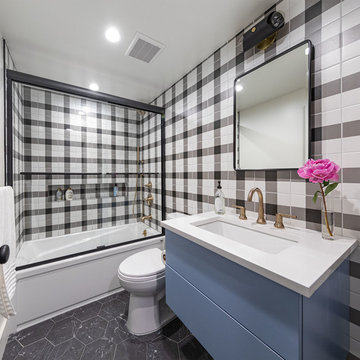
Mid-sized transitional black and white tile and ceramic tile marble floor, black floor and single-sink bathroom photo in New York with a one-piece toilet, multicolored walls, an undermount sink, marble countertops, a hinged shower door and white countertops
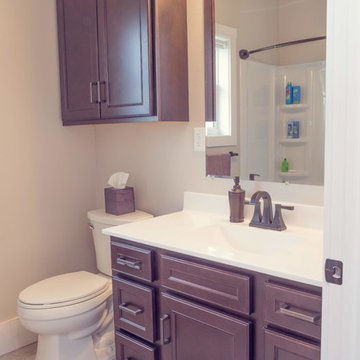
Cultured marble countertops with Java maple cabinets and oil rubbed bronze fixtures.
Arts and crafts kids' porcelain tile and white floor bathroom photo in Cedar Rapids with recessed-panel cabinets, dark wood cabinets, a two-piece toilet, beige walls, an integrated sink, solid surface countertops and white countertops
Arts and crafts kids' porcelain tile and white floor bathroom photo in Cedar Rapids with recessed-panel cabinets, dark wood cabinets, a two-piece toilet, beige walls, an integrated sink, solid surface countertops and white countertops
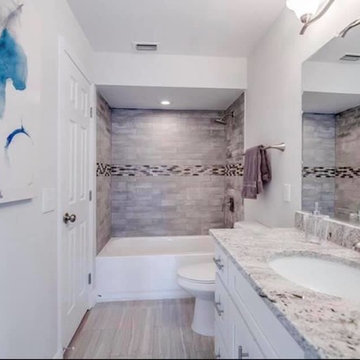
Example of a transitional multicolored floor alcove bathtub design in Orlando with shaker cabinets, white cabinets, white walls, an undermount sink, granite countertops and multicolored countertops
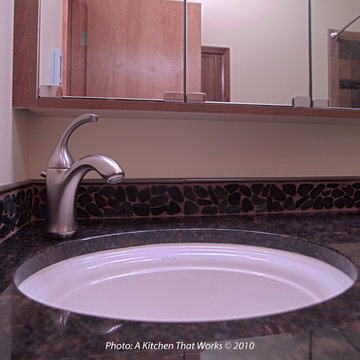
A side mounted faucet allowed for a larger sink while maintaining desired counter space.
Inspiration for a small transitional master brown tile and porcelain tile porcelain tile, brown floor and single-sink bathroom remodel in Seattle with an undermount sink, recessed-panel cabinets, dark wood cabinets, granite countertops, a two-piece toilet, beige walls and black countertops
Inspiration for a small transitional master brown tile and porcelain tile porcelain tile, brown floor and single-sink bathroom remodel in Seattle with an undermount sink, recessed-panel cabinets, dark wood cabinets, granite countertops, a two-piece toilet, beige walls and black countertops
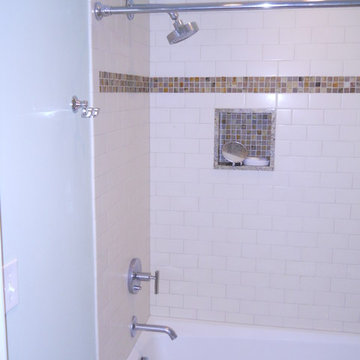
Example of a large transitional master white tile and subway tile bathroom design in New York with blue walls, shaker cabinets, medium tone wood cabinets, an undermount sink and granite countertops
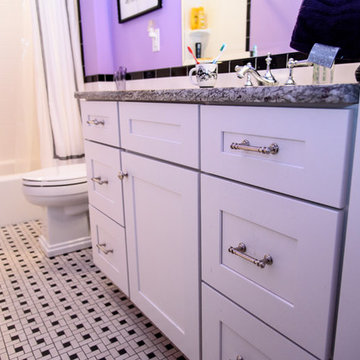
Inspiration for a mid-sized contemporary 3/4 black and white tile and ceramic tile ceramic tile bathroom remodel in Other with shaker cabinets, white cabinets, a two-piece toilet, purple walls, an undermount sink and granite countertops
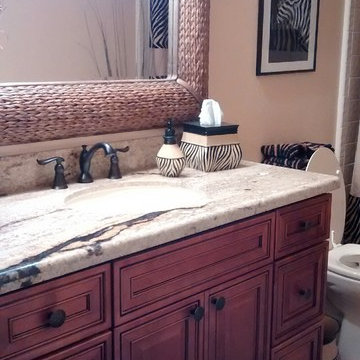
Bathroom - mid-sized transitional kids' beige tile and porcelain tile porcelain tile bathroom idea in Phoenix with raised-panel cabinets, medium tone wood cabinets, a two-piece toilet, beige walls, an undermount sink and granite countertops
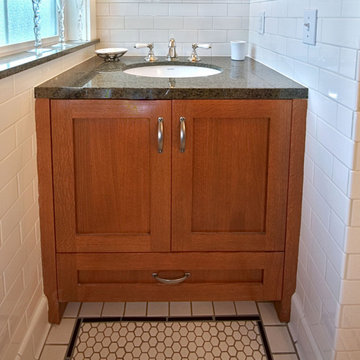
Arts and crafts 3/4 white tile and subway tile ceramic tile and white floor bathroom photo in Seattle with shaker cabinets, medium tone wood cabinets, beige walls, an undermount sink, granite countertops and black countertops
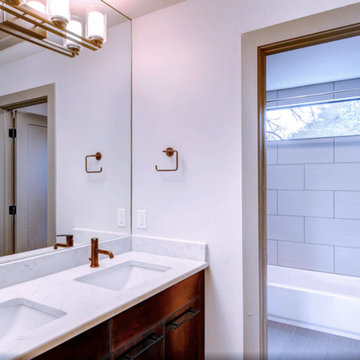
Example of a large trendy master white tile and ceramic tile medium tone wood floor bathroom design in Other with flat-panel cabinets, light wood cabinets, gray walls, an integrated sink and quartzite countertops
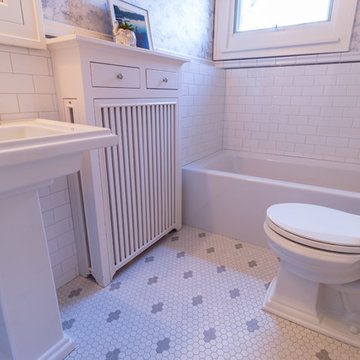
The homeowners of this 1917-built Kenwood area single family home originally came to us to update their outdated, yet spacious, master bathroom. Soon after beginning the process, these Minneapolitans also decided to add a kids’ bathroom and a powder room to the scope of work.
The master bathroom functioned well for them but given its 1980’s aesthetics and a vanity that was falling apart, it was time to update. The original layout was kept, but the new finishes reflected the clean and fresh style of the homeowner. Black finishes on traditional fixtures blend a modern twist on a traditional home. Subway tiles the walls, marble tiles on the floor and quartz countertops round out the bathroom to provide a luxurious transitional space for the homeowners for years to come.
The kids’ bathroom was in disrepair with a floor that had some significant buckles in it. The new design mimics the old floor pattern and all fixtures that were chosen had a nice traditional feel. To add whimsy to the room, wallpaper with maps was added by the homeowner to make it a perfect place for kids to get ready and grow.
The powder room is a place to have fun – and that they did. A new charcoal tile floor in a herringbone pattern and a beautiful floral wallpaper make the small space feel like a little haven for their guests.
Designed by: Natalie Hanson
See full details, including before photos at http://www.castlebri.com/bathrooms/project-3280-1/
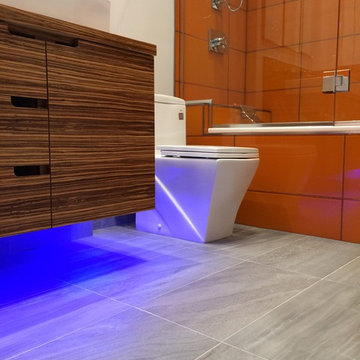
Example of a minimalist orange tile and porcelain tile ceramic tile bathroom design in Atlanta with flat-panel cabinets, medium tone wood cabinets, white walls and a vessel sink
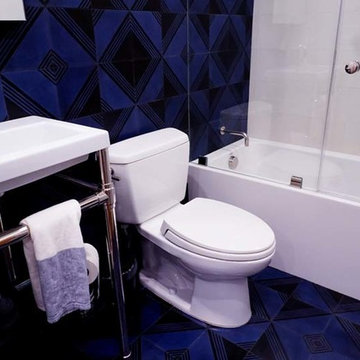
Studio City, CA - Complete Bathroom Remodel
Inspiration for a mid-sized modern 3/4 blue tile and ceramic tile blue floor, ceramic tile and single-sink bathroom remodel in Los Angeles with a two-piece toilet, blue walls, a hinged shower door, white countertops, a niche, a floating vanity, white cabinets, a vessel sink and quartz countertops
Inspiration for a mid-sized modern 3/4 blue tile and ceramic tile blue floor, ceramic tile and single-sink bathroom remodel in Los Angeles with a two-piece toilet, blue walls, a hinged shower door, white countertops, a niche, a floating vanity, white cabinets, a vessel sink and quartz countertops
Purple Bath Ideas
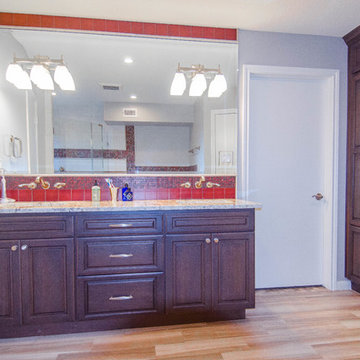
A full frontal view of the mill work displays a continuation of the tile mosaic, but notice the very small pattern of mosaic above the 4" red tiles in the back splash - they are a mini-version of the 1" tile mosaic that traverses the wall of tub and shower opposite. Lighting fixtures are mounted on the mirrors to increase illumination. The cabinets to the right have replaced the once closet-now shower area. Photo: Dan Bawden. Design: Laura Lerond.
1







