Purple Bath with Multicolored Walls Ideas
Refine by:
Budget
Sort by:Popular Today
1 - 20 of 40 photos
Item 1 of 3
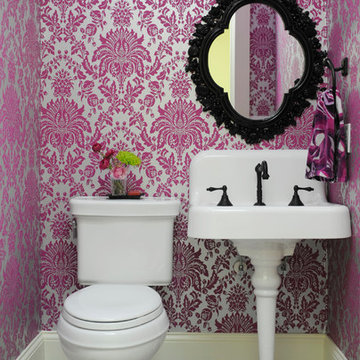
http://www.anthonymasterson.com
Example of a small eclectic porcelain tile powder room design in Nashville with a two-piece toilet, multicolored walls and a pedestal sink
Example of a small eclectic porcelain tile powder room design in Nashville with a two-piece toilet, multicolored walls and a pedestal sink

Example of a farmhouse drop-in bathtub design in New York with a drop-in sink, medium tone wood cabinets, wood countertops, multicolored walls, brown countertops and flat-panel cabinets

The clients for this small bathroom project are passionate art enthusiasts and asked the architects to create a space based on the work of one of their favorite abstract painters, Piet Mondrian. Mondrian was a Dutch artist associated with the De Stijl movement which reduced designs down to basic rectilinear forms and primary colors within a grid. Alloy used floor to ceiling recycled glass tiles to re-interpret Mondrian's compositions, using blocks of color in a white grid of tile to delineate space and the functions within the small room. A red block of color is recessed and becomes a niche, a blue block is a shower seat, a yellow rectangle connects shower fixtures with the drain.
The bathroom also has many aging-in-place design components which were a priority for the clients. There is a zero clearance entrance to the shower. We widened the doorway for greater accessibility and installed a pocket door to save space. ADA compliant grab bars were located to compliment the tile composition.
Andrea Hubbell Photography

JACOB HAND PHOTOGRAPHY
Inspiration for a mid-sized transitional 3/4 bathroom remodel in Chicago with multicolored walls and light wood cabinets
Inspiration for a mid-sized transitional 3/4 bathroom remodel in Chicago with multicolored walls and light wood cabinets
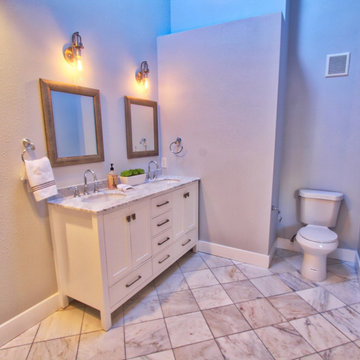
This is a full house remodel in one of the most exciting and established Montecito neighborhoods. I wanted to bring an open feel yet functional and traditional look within a limited area to work with. The before and after pictures are incredible. The house was on the market for less than a week!
---
Project designed by Montecito interior designer Margarita Bravo. She serves Montecito as well as surrounding areas such as Hope Ranch, Summerland, Santa Barbara, Isla Vista, Mission Canyon, Carpinteria, Goleta, Ojai, Los Olivos, and Solvang.
For more about MARGARITA BRAVO, click here: https://www.margaritabravo.com/
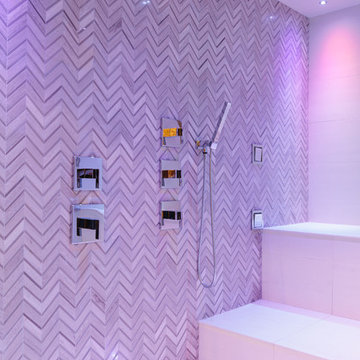
Photo Credit:
Aimée Mazzenga
Huge elegant multicolored tile and porcelain tile porcelain tile and white floor wet room photo in Chicago with a hinged shower door and multicolored walls
Huge elegant multicolored tile and porcelain tile porcelain tile and white floor wet room photo in Chicago with a hinged shower door and multicolored walls
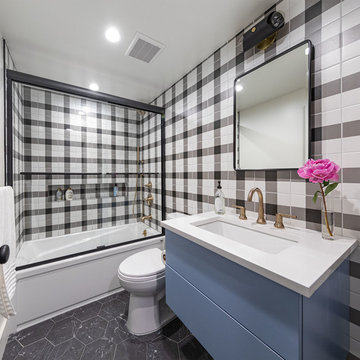
Mid-sized transitional black and white tile and ceramic tile marble floor, black floor and single-sink bathroom photo in New York with a one-piece toilet, multicolored walls, an undermount sink, marble countertops, a hinged shower door and white countertops
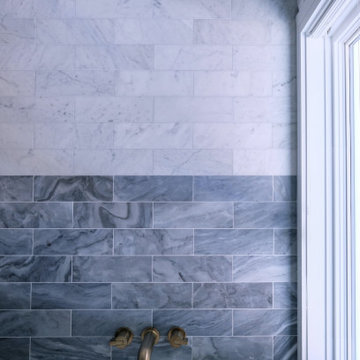
Interior Design: Noz Design
Photos: Sarah Owen
Inspiration for a gray tile and marble tile marble floor and white floor freestanding bathtub remodel in San Francisco with multicolored walls
Inspiration for a gray tile and marble tile marble floor and white floor freestanding bathtub remodel in San Francisco with multicolored walls
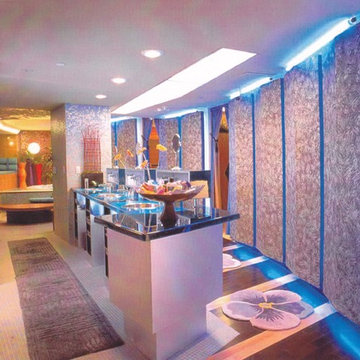
MTV "Real World Las Vegas" The Bathroom Vanity Area and pathway to 3 bedrooms. The doors are nestled between the large panels to the right, which are made of hand painted fabric to muffle the echo due to the area being all hard surfaces.
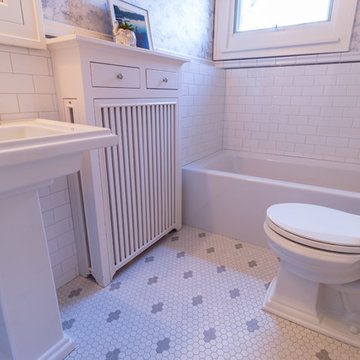
The homeowners of this 1917-built Kenwood area single family home originally came to us to update their outdated, yet spacious, master bathroom. Soon after beginning the process, these Minneapolitans also decided to add a kids’ bathroom and a powder room to the scope of work.
The master bathroom functioned well for them but given its 1980’s aesthetics and a vanity that was falling apart, it was time to update. The original layout was kept, but the new finishes reflected the clean and fresh style of the homeowner. Black finishes on traditional fixtures blend a modern twist on a traditional home. Subway tiles the walls, marble tiles on the floor and quartz countertops round out the bathroom to provide a luxurious transitional space for the homeowners for years to come.
The kids’ bathroom was in disrepair with a floor that had some significant buckles in it. The new design mimics the old floor pattern and all fixtures that were chosen had a nice traditional feel. To add whimsy to the room, wallpaper with maps was added by the homeowner to make it a perfect place for kids to get ready and grow.
The powder room is a place to have fun – and that they did. A new charcoal tile floor in a herringbone pattern and a beautiful floral wallpaper make the small space feel like a little haven for their guests.
Designed by: Natalie Hanson
See full details, including before photos at http://www.castlebri.com/bathrooms/project-3280-1/

Bathroom - mid-sized rustic master beige tile and porcelain tile porcelain tile bathroom idea in New York with brown cabinets, a two-piece toilet, multicolored walls, an undermount sink, marble countertops and flat-panel cabinets
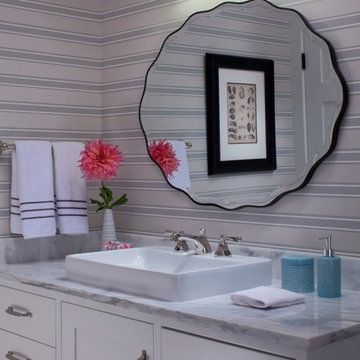
Bathroom - traditional single-sink and wallpaper bathroom idea in Grand Rapids with flat-panel cabinets, gray cabinets, multicolored walls, a vessel sink, marble countertops and gray countertops
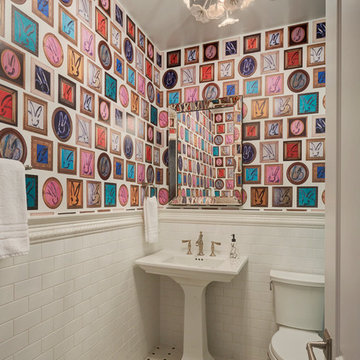
Michael Alan Kaskel Photography
Inspiration for a transitional white tile and subway tile mosaic tile floor and multicolored floor powder room remodel in Chicago with a two-piece toilet, multicolored walls and a pedestal sink
Inspiration for a transitional white tile and subway tile mosaic tile floor and multicolored floor powder room remodel in Chicago with a two-piece toilet, multicolored walls and a pedestal sink

Clark Dugger Photography
Example of a small transitional 3/4 gray tile and ceramic tile marble floor bathroom design in Los Angeles with an undermount sink and multicolored walls
Example of a small transitional 3/4 gray tile and ceramic tile marble floor bathroom design in Los Angeles with an undermount sink and multicolored walls
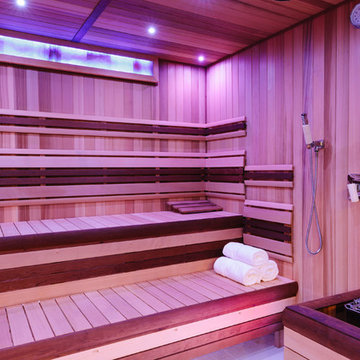
Photo Credit:
Aimée Mazzenga
Huge elegant multicolored tile porcelain tile and multicolored floor bathroom photo in Chicago with multicolored walls and a hinged shower door
Huge elegant multicolored tile porcelain tile and multicolored floor bathroom photo in Chicago with multicolored walls and a hinged shower door
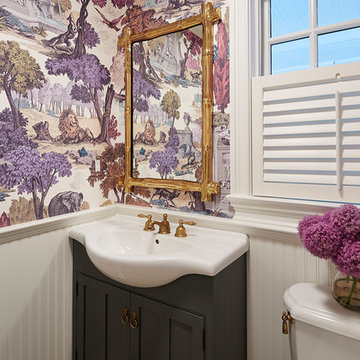
Martha O'Hara Interiors, Interior Design & Photo Styling | Corey Gaffer Photography
Please Note: All “related,” “similar,” and “sponsored” products tagged or listed by Houzz are not actual products pictured. They have not been approved by Martha O’Hara Interiors nor any of the professionals credited. For information about our work, please contact design@oharainteriors.com.

© Lassiter Photography | ReVisionCharlotte.com
Powder room - mid-sized country porcelain tile, gray floor and wainscoting powder room idea in Charlotte with shaker cabinets, medium tone wood cabinets, multicolored walls, an undermount sink, quartzite countertops, gray countertops and a floating vanity
Powder room - mid-sized country porcelain tile, gray floor and wainscoting powder room idea in Charlotte with shaker cabinets, medium tone wood cabinets, multicolored walls, an undermount sink, quartzite countertops, gray countertops and a floating vanity
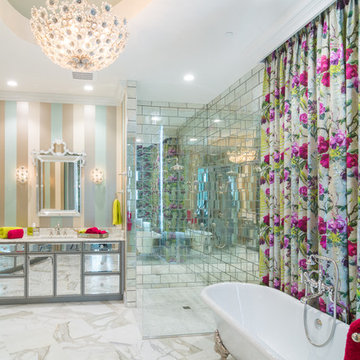
Photo: Geza Darrah Photography
Trendy mirror tile white floor bathroom photo in Tampa with multicolored walls, white countertops and flat-panel cabinets
Trendy mirror tile white floor bathroom photo in Tampa with multicolored walls, white countertops and flat-panel cabinets
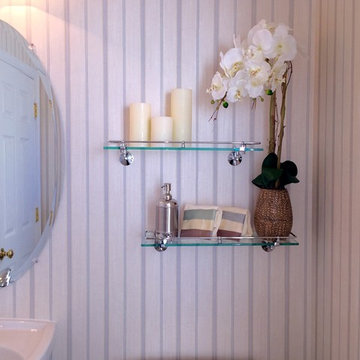
This powder was plain white when we began this project. We replaced builder grade white tiles with large 12"x18" tiles and installed a beautiful striped wallpaper which gives off a pearl sheen when the light shines. Instead of art work, the client requested extra storage for toiletries and other decorations.
Purple Bath with Multicolored Walls Ideas
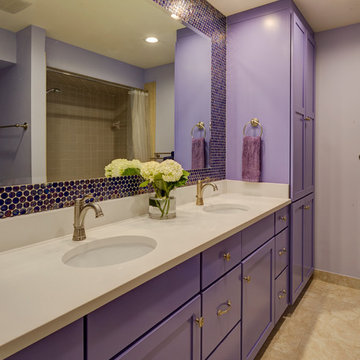
Mike Kaskel
Example of a mid-sized island style kids' beige tile and mosaic tile porcelain tile and beige floor bathroom design in Jacksonville with shaker cabinets, purple cabinets, a two-piece toilet, multicolored walls, an undermount sink, quartz countertops and a hinged shower door
Example of a mid-sized island style kids' beige tile and mosaic tile porcelain tile and beige floor bathroom design in Jacksonville with shaker cabinets, purple cabinets, a two-piece toilet, multicolored walls, an undermount sink, quartz countertops and a hinged shower door
1







