Purple Living Space Ideas
Refine by:
Budget
Sort by:Popular Today
1 - 20 of 248 photos
Item 1 of 3

This living room is layered with classic modern pieces and vintage asian accents. The natural light floods through the open plan. Photo by Whit Preston
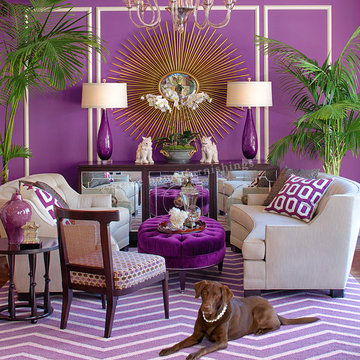
This is our Fall 2012 vignette at our showroom in Brentwood. It features the Grace Home Collection© Clark sofas, Alistair Chair and Woodward Buffet.
Photo by Teamwork Design
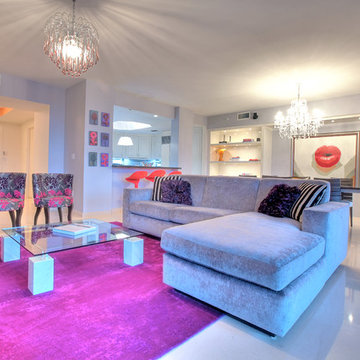
Photographer Jaime Virguez
Family room - mid-sized contemporary open concept porcelain tile family room idea in Miami with gray walls and a wall-mounted tv
Family room - mid-sized contemporary open concept porcelain tile family room idea in Miami with gray walls and a wall-mounted tv
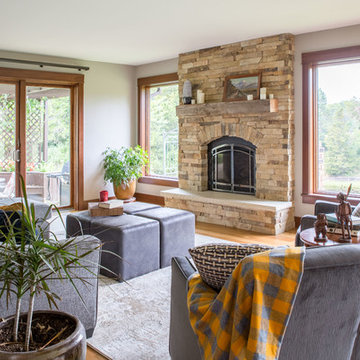
Project by Wiles Design Group. Their Cedar Rapids-based design studio serves the entire Midwest, including Iowa City, Dubuque, Davenport, and Waterloo, as well as North Missouri and St. Louis.
For more about Wiles Design Group, see here: https://wilesdesigngroup.com/
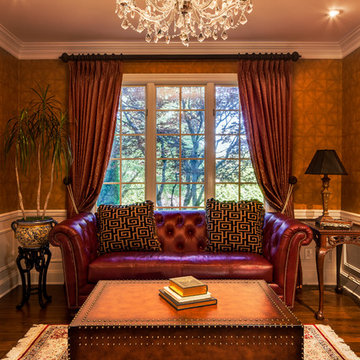
The old dining room was transformed into a lounge, perfect for causal conversation or to read a book alone. Faux leather wallpaper was used to give a warm intimate feel. Justin Schmauser Photography
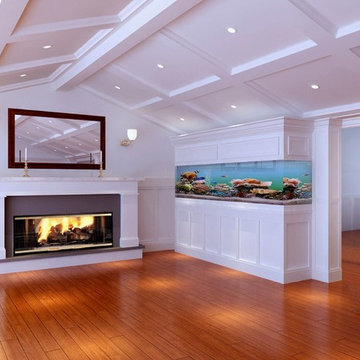
Example of a mid-sized transitional open concept dark wood floor and brown floor family room design in Los Angeles with white walls, a standard fireplace, a plaster fireplace and no tv
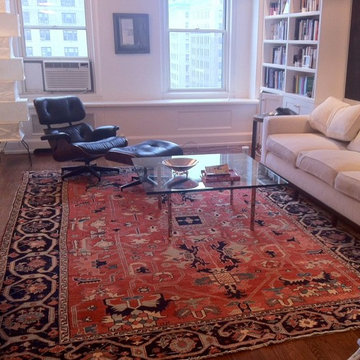
Living room - mid-sized traditional formal and enclosed medium tone wood floor living room idea in San Francisco with white walls, no fireplace and no tv
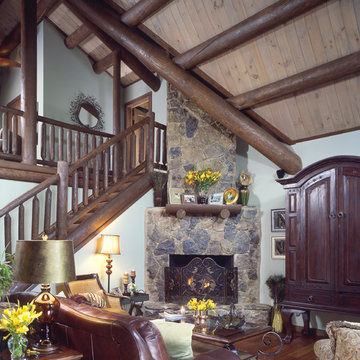
home by: Katahdin Cedar Log Homes
photos by: James Ray Spahn
Mid-sized mountain style open concept medium tone wood floor living room photo in Charlotte with gray walls, a corner fireplace and a stone fireplace
Mid-sized mountain style open concept medium tone wood floor living room photo in Charlotte with gray walls, a corner fireplace and a stone fireplace
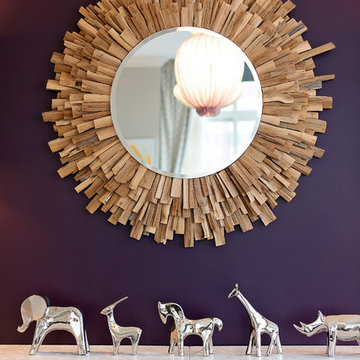
Alexey Gold-Dvoryadkin
Example of a mid-sized minimalist open concept carpeted living room design in New York with gray walls, no fireplace and a wall-mounted tv
Example of a mid-sized minimalist open concept carpeted living room design in New York with gray walls, no fireplace and a wall-mounted tv
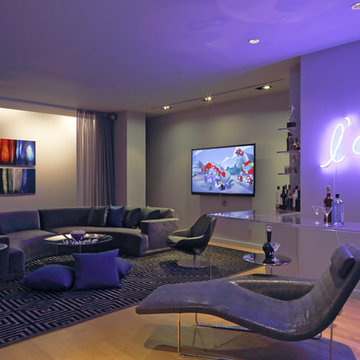
Eric Laverty
Example of a large minimalist open concept light wood floor home theater design in New York with gray walls and a wall-mounted tv
Example of a large minimalist open concept light wood floor home theater design in New York with gray walls and a wall-mounted tv
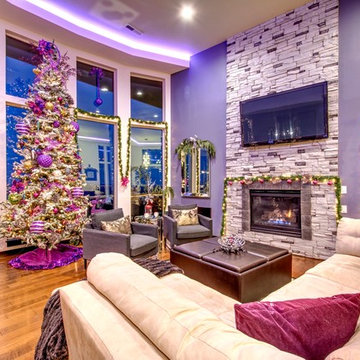
Jesse Prentice
Huge trendy open concept dark wood floor family room photo in Portland with purple walls, a standard fireplace, a stone fireplace and a wall-mounted tv
Huge trendy open concept dark wood floor family room photo in Portland with purple walls, a standard fireplace, a stone fireplace and a wall-mounted tv
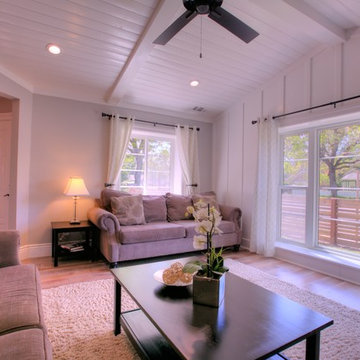
Mid-sized country formal and enclosed medium tone wood floor and gray floor living room photo in Sacramento with gray walls, a standard fireplace, a stone fireplace and a wall-mounted tv
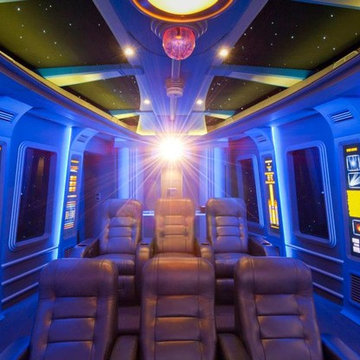
Inspiration for a large modern enclosed carpeted home theater remodel in San Diego with blue walls and a projector screen
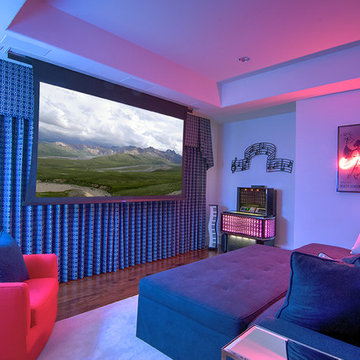
The Game Room and Home Theater features a retractable, screen, concealed projector, coiffured ceiling, and hickory floors.
The client worked with the collaborative efforts of builders Ron and Fred Parker, architect Don Wheaton, and interior designer Robin Froesche to create this incredible home.
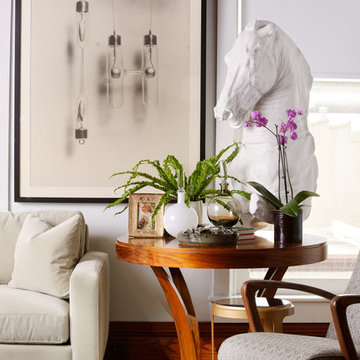
Photos by Jeremy Mason McGraw
Example of a mid-sized transitional medium tone wood floor living room design in St Louis with white walls, no fireplace and no tv
Example of a mid-sized transitional medium tone wood floor living room design in St Louis with white walls, no fireplace and no tv
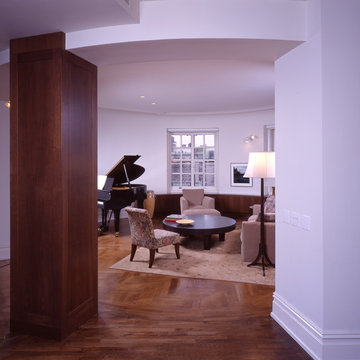
Living room - mid-sized eclectic open concept dark wood floor living room idea in New York with white walls
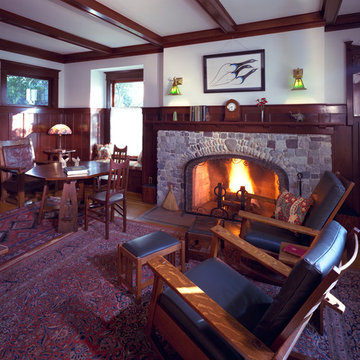
This warm living room has a restored original stone fireplace and wood wainscot and mantle.
Photo copyright Lani Doely
Living room - large craftsman enclosed medium tone wood floor living room idea in Seattle with white walls, a standard fireplace, a stone fireplace and no tv
Living room - large craftsman enclosed medium tone wood floor living room idea in Seattle with white walls, a standard fireplace, a stone fireplace and no tv
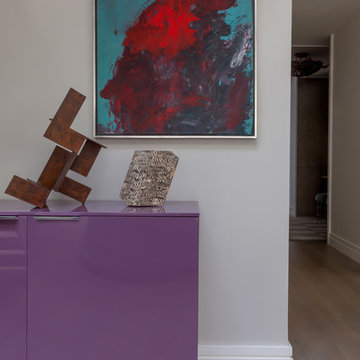
Notable decor elements include: Cappellini Flexi cabinet in purple polished lacquer, Juan Carlos Marin Spanish Castles sculpture and Cody Hoyt ceramic vase from Patrick Parrish.
Photos: Francesco Bertocci
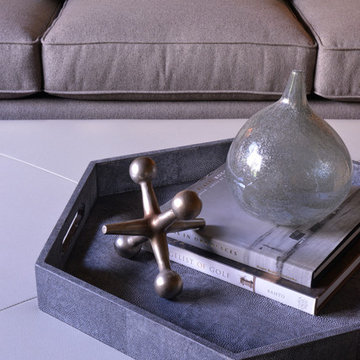
2014 Legacy of Design 1st Place Award Traditional Living Space. Shagreen Tray with Jack, Vase and books on custom cocktail table/ottoman. Custom pillows on the sofa can be seen in the background
Purple Living Space Ideas
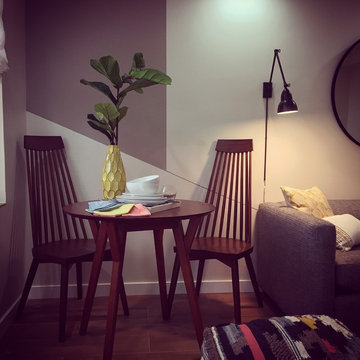
Living room - mid-sized modern open concept light wood floor living room idea in Miami with multicolored walls, no fireplace and a wall-mounted tv
1









