Purple Patio with a Roof Extension Ideas
Refine by:
Budget
Sort by:Popular Today
1 - 20 of 87 photos
Item 1 of 3
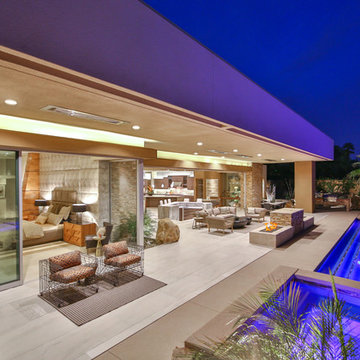
Trent Teigen
Huge trendy backyard tile patio photo in Los Angeles with a fire pit and a roof extension
Huge trendy backyard tile patio photo in Los Angeles with a fire pit and a roof extension
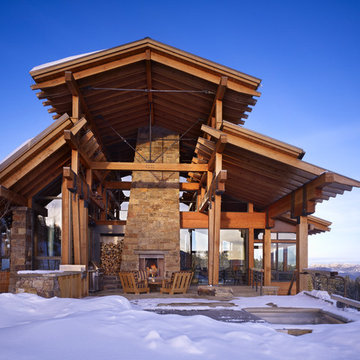
Photography Courtesy of Benjamin Benschneider
www.benschneiderphoto.com/
Example of a large mountain style backyard stone patio design in Seattle with a fire pit and a roof extension
Example of a large mountain style backyard stone patio design in Seattle with a fire pit and a roof extension
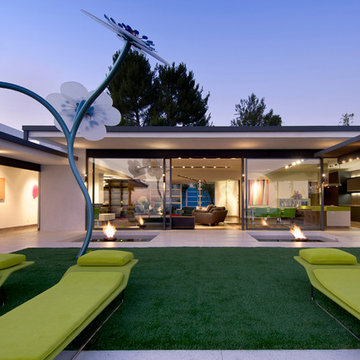
Hopen Place Hollywood Hills glass wall mid-century modern luxury home, backyard view. Photo by William MacCollum.
Huge trendy backyard tile patio photo in Los Angeles with a fire pit and a roof extension
Huge trendy backyard tile patio photo in Los Angeles with a fire pit and a roof extension
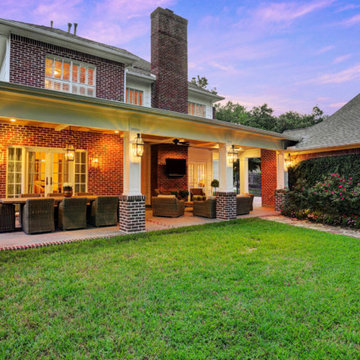
American traditional Spring Valley home looking to add an outdoor living room designed and built to look original to the home building on the existing trim detail and infusing some fresh finish options.
Project highlights include: split brick with decorative craftsman columns, wet stamped concrete and coffered ceiling with oversized beams and T&G recessed ceiling. 2 French doors were added for access to the new living space.
We also included a wireless TV/Sound package and a complete pressure wash and repaint of home.
Photo Credit: TK Images
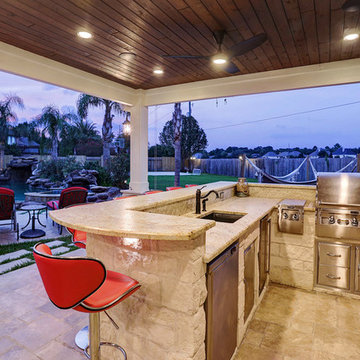
This modern freestanding pool house is a little over 500 square feet. We created this space to allow for entertaining outdoors and relaxing by the pool, as well as giving this homeowner a great backyard view. There is plenty of room for the kitchen and hang out area.
We poured a concrete base that we then covered with light walnut travertine. We also added travertine pavers to transition from the pool to the new space.
The structure includes smooth stucco finish on the walls, stone based columns and an outdoor shower. The space couldn’t be complete without the 2 TVs with built-in overhead speakers.
The kitchen area includes an 18 foot counter area with leathered colonial cream granite and stone that matches the columns.
There is a FireMagic Diamond 660i 30 inch grill, fridge, side burner and a sink with hot water. There is plenty of storage and a great pull-out trash drawer. The raised bar top area gives plenty of seating for that snack after swimming.
The bathroom is a clean and bright area with a walk-in shower that has frameless glass doors. The vanity is custom built with the same granite as the kitchen area. The floor and wall tile is from Floor and Décor. The door is a Pella door. And, for those extremely hot summer days, it is a great place to go because it is air conditioned!
To complete the space, the customer chose Haiku fans from Big Ass Fans – clean lines, 7 speeds, and so very super quiet you can’t even really hear them running. The homeowner hung some shades to pull down at that certain time of day when you need a little extra shade!
Photo Credit: TK Images
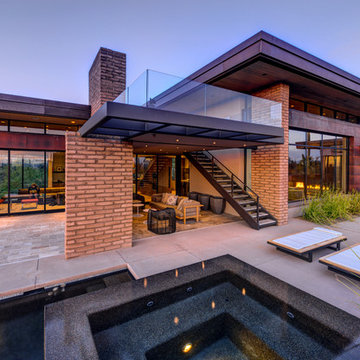
Bill Lesch
Inspiration for a large modern backyard tile patio remodel in Other with a fire pit and a roof extension
Inspiration for a large modern backyard tile patio remodel in Other with a fire pit and a roof extension
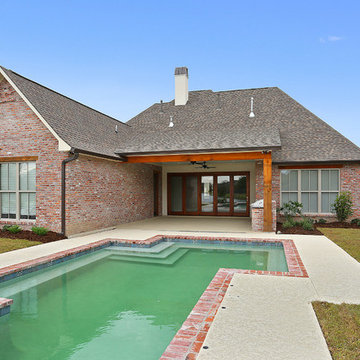
What an oasis! This backyard living area comes complete with a Geometric-style pool and outdoor kitchen. The pool is laced with Old St. Louis Brick and is 5-feet deep. It also overlooks the neighborhood lake.
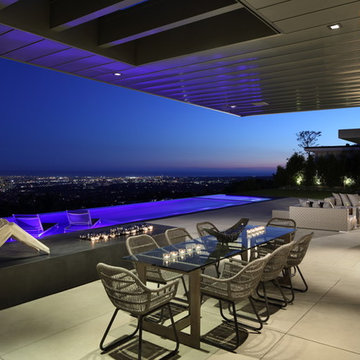
Example of a large trendy backyard concrete patio design in Los Angeles with a fire pit and a roof extension
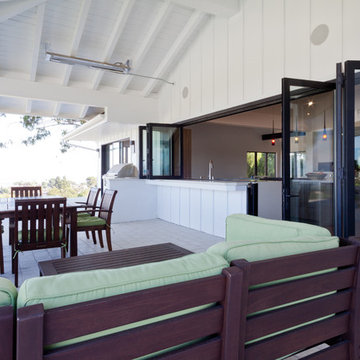
Amy Bartlam
Patio kitchen - large contemporary backyard tile patio kitchen idea in San Diego with a roof extension
Patio kitchen - large contemporary backyard tile patio kitchen idea in San Diego with a roof extension
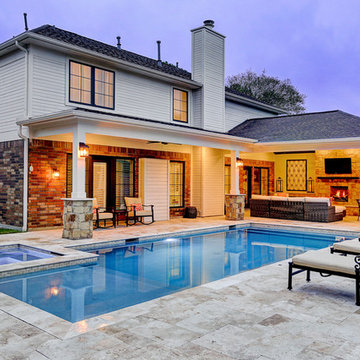
We installed about 1450 SF of travertine. In order to build the patio cover, we needed to remove one window and then resize and replace others. We ended up replacing all the windows on the home.
This space was built with a privacy wall to house the fireplace and custom built-in storage units. The doors are stained cedar to match the mantle. The ceiling, mantle and doors are stained with a walnut color. The wall is a smooth stucco to resemble dry wall. The homeowner wanted this space to be an extension of their home. The fireplace, built-in units, and column bases all have the same stone that complements the travertine floor and brick on the home. A box was built to cover up the electrical boxes that were located on the back of the home.
The larger room has a tall vaulted ceiling with a small gable at the end. The minimal columns with the stone bases give the outdoor space a very clean look.
TK IMAGES
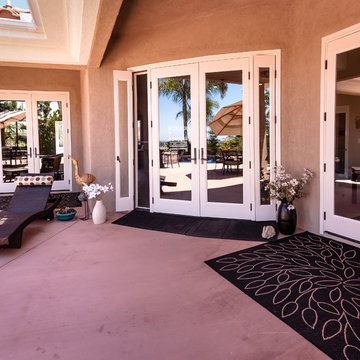
EL & EL Wood Products™ Elite Series Retrofit Patio Doors. Single panel fiberglass doors and sidelites with LoE glass. Available as singles, doubles, triples, and quad configurations.
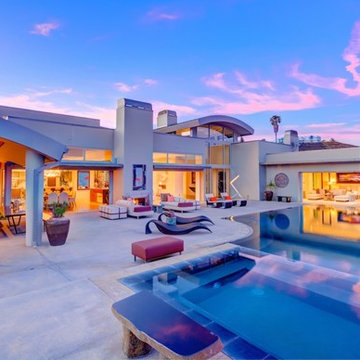
Modern backyard dream.
Photo credit: The Boutique Real Estate Group www.TheBoutiqueRE.com
Example of a huge minimalist backyard concrete patio design in Orange County with a fire pit and a roof extension
Example of a huge minimalist backyard concrete patio design in Orange County with a fire pit and a roof extension
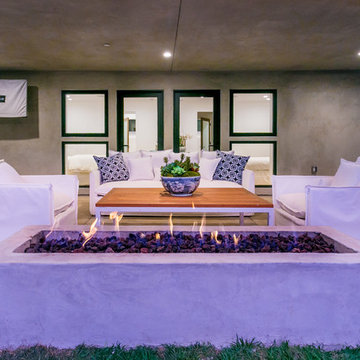
Linda Kasian Photography
Example of a large trendy backyard concrete patio design in Los Angeles with a fire pit and a roof extension
Example of a large trendy backyard concrete patio design in Los Angeles with a fire pit and a roof extension
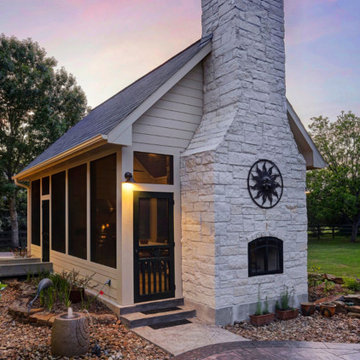
We poured the concrete slab to the same height of their existing patio cover to be able to add the bridge. The homeowners wanted the space built far enough away from the home that it would allow for the landscaping that was added. Functionally, they wanted a simple cooking space on one side and a fire feature as a center piece on the other.
A couple of neat notes on this one: One of the homeowners is very skilled with woodwork and wanted to make the doors for this outdoor living space. They made the doors and added design that matched an art piece they mounted above the fireplace. It's always nice to collaborate with the owners and come up with a masterpiece that everyone is proud of building!
Size: 16x24
Flooring: Silver Travertine
Ceiling: Smokey Bourban
Stone: Natural White
Granite: Absolute Black
TK IMAGES
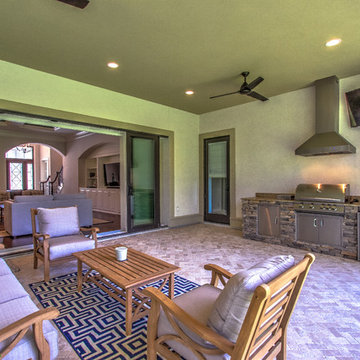
This Custom Designed and Built Home has a very comfortable Outdoor Living Space with an Outdoor Kitchen, an Outdoor TV, a Stone Tile Floor and Sliding Poicket Door that brings the outside into the home.
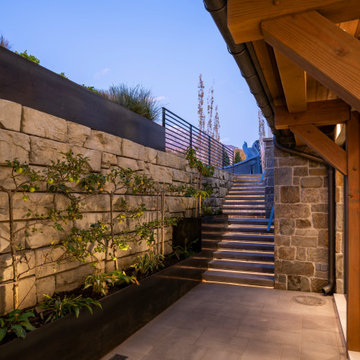
Patio vertical garden - large farmhouse courtyard concrete paver patio vertical garden idea in Salt Lake City with a roof extension
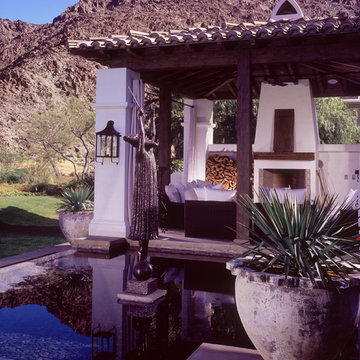
Example of a mid-sized tuscan backyard concrete patio design in Los Angeles with a fire pit and a roof extension
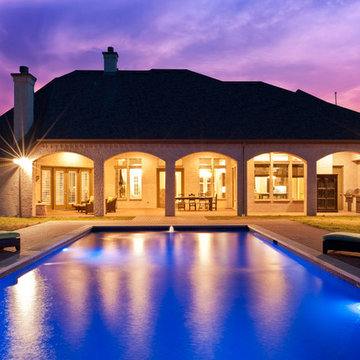
Example of a large transitional backyard stone patio kitchen design in Dallas with a roof extension
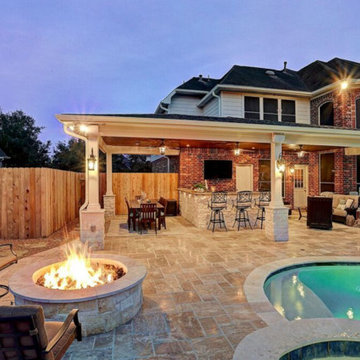
After image
T&G Wood ceilings, columns and beams finished in Hardi and painted with Sherwin Williams 30year Super Paint, Austin white limestone on firepit, columns and kitchen, Giallo Ornamental 3cm granite, RCS 30" Pro Cutlass Grill & Accessories and a Hoshizaki ice machine to produce "Sonic ice", Travertine Tile floor, HUGE custom outdoor gas firepit with austin white limestone and travertine paver capstone. Dimmable recessed cans and sconces and low voltage lighting under the 15' of kitchen bartop.
Purple Patio with a Roof Extension Ideas
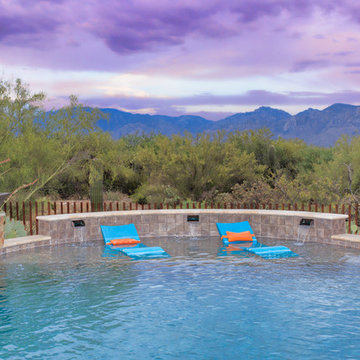
Patio - mid-sized contemporary backyard stone patio idea in Minneapolis with a fire pit and a roof extension
1





