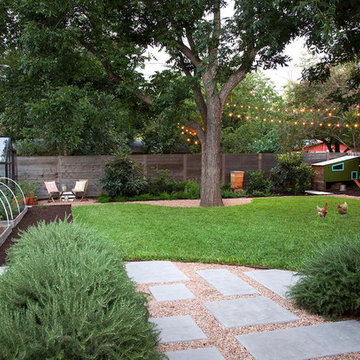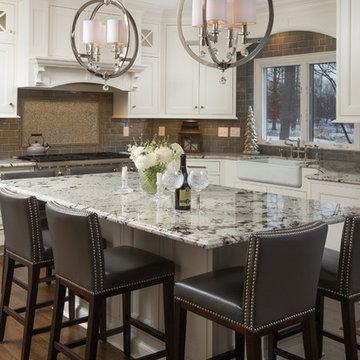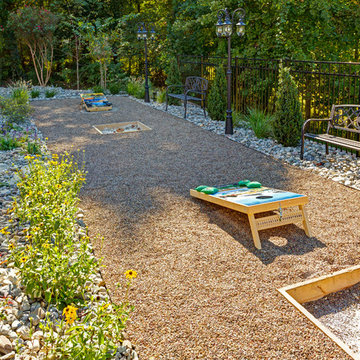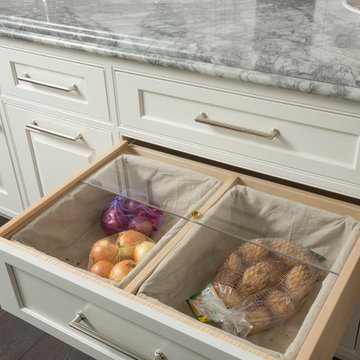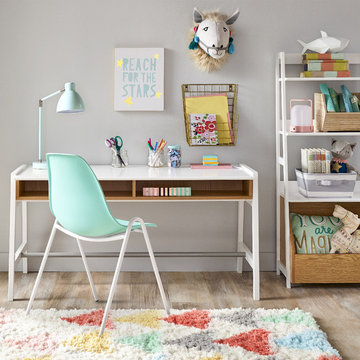Search results for "Collective activity" in Home Design Ideas

Family room with vaulted ceiling, photo by Nancy Elizabeth Hill
Elegant light wood floor living room photo in New York with beige walls
Elegant light wood floor living room photo in New York with beige walls

Bill Taylor
Example of a classic formal and open concept dark wood floor and coffered ceiling living room design in Boston with white walls, a standard fireplace and a stone fireplace
Example of a classic formal and open concept dark wood floor and coffered ceiling living room design in Boston with white walls, a standard fireplace and a stone fireplace

Taylor Photo
Inspiration for a transitional dark wood floor and brown floor dining room remodel in Chicago with beige walls
Inspiration for a transitional dark wood floor and brown floor dining room remodel in Chicago with beige walls
Find the right local pro for your project
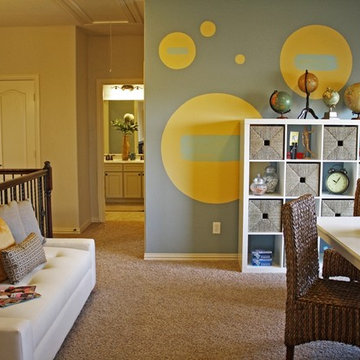
Example of an eclectic gender-neutral carpeted kids' room design in Dallas with multicolored walls
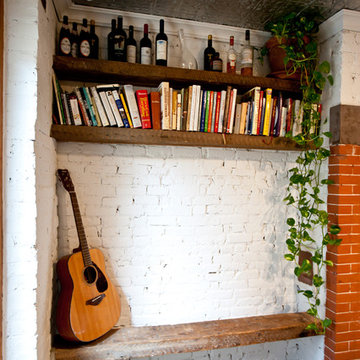
Chris A Dorsey Photography © 2012 Houzz
Inspiration for a rustic dark wood floor entryway remodel in New York with white walls
Inspiration for a rustic dark wood floor entryway remodel in New York with white walls

Tricia Shay
Example of a mid-sized transitional master beige tile and porcelain tile porcelain tile and beige floor alcove shower design in Cleveland with shaker cabinets, white cabinets, white walls, quartz countertops, a hinged shower door and gray countertops
Example of a mid-sized transitional master beige tile and porcelain tile porcelain tile and beige floor alcove shower design in Cleveland with shaker cabinets, white cabinets, white walls, quartz countertops, a hinged shower door and gray countertops
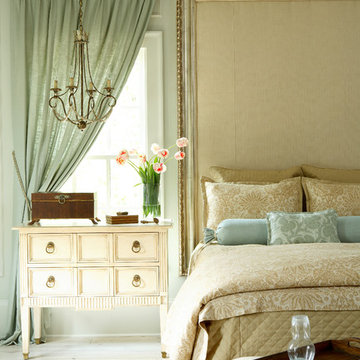
Example of a classic white floor bedroom design in Atlanta with gray walls

Tricia Shay Photography
Example of a mid-sized trendy formal and open concept dark wood floor and brown floor living room design in Milwaukee with a metal fireplace, white walls, a ribbon fireplace and a wall-mounted tv
Example of a mid-sized trendy formal and open concept dark wood floor and brown floor living room design in Milwaukee with a metal fireplace, white walls, a ribbon fireplace and a wall-mounted tv
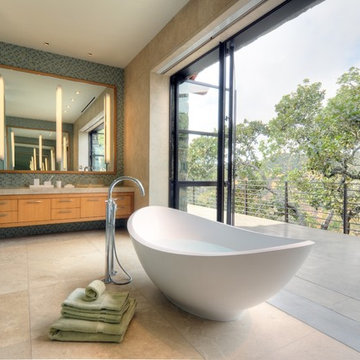
This custom home was thoughtfully designed for a young, active family in the heart of wine country. Designed to address the clients’ desire for indoor / outdoor living, the home embraces its surroundings and is sited to take full advantage of the panoramic views and outdoor entertaining spaces. The interior space of the three bedroom, 2.5 bath home is divided into three distinct zones: a public living area; a two bedroom suite; and a separate master suite, which includes an art studio. Casually relaxed, yet startlingly original, the structure gains impact through the sometimes surprising choice of materials, which include field stone, integral concrete floors, glass walls, Honduras mahogany veneers and a copper clad central fireplace. This house showcases the best of modern design while becoming an integral part of its spectacular setting.

Kitchen - traditional kitchen idea in Chicago with glass-front cabinets, stainless steel appliances, a farmhouse sink, marble countertops, white backsplash, subway tile backsplash and white countertops

A fresh traditional kitchen design much like a spring day - light, airy and inviting.
Kitchen - traditional kitchen idea in Chicago with a farmhouse sink, raised-panel cabinets, white cabinets and white countertops
Kitchen - traditional kitchen idea in Chicago with a farmhouse sink, raised-panel cabinets, white cabinets and white countertops

Inspiration for a small contemporary 3/4 white tile and porcelain tile porcelain tile and black floor bathroom remodel in Chicago with gray cabinets, a one-piece toilet, solid surface countertops, white countertops, an integrated sink and flat-panel cabinets

Emily Followill
Kitchen - transitional dark wood floor kitchen idea in Atlanta with shaker cabinets, white cabinets, white backsplash, subway tile backsplash and an island
Kitchen - transitional dark wood floor kitchen idea in Atlanta with shaker cabinets, white cabinets, white backsplash, subway tile backsplash and an island

Photo by Maxine Schnitzer Photography
www.maxineschnitzer.com
Builder: Stanley Martin Homes
www.stanleymartin.com
Designer: PFour
www.pfour.com

Inspiration for a mid-sized contemporary freestanding desk light wood floor and beige floor home office remodel in Orange County with white walls and a corner fireplace
Showing Results for "Collective Activity"

Sponsored
Over 300 locations across the U.S.
Schedule Your Free Consultation
Ferguson Bath, Kitchen & Lighting Gallery
Ferguson Bath, Kitchen & Lighting Gallery

Inspiration for a mid-sized transitional formal and enclosed medium tone wood floor and brown floor living room remodel in Dallas with white walls, a standard fireplace and no tv
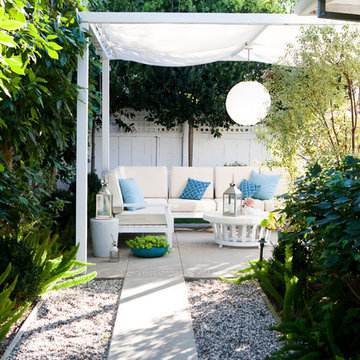
photos by
Trina Roberts
949.395.8341
trina@grinphotography.com www.grinphotography.com
Elegant patio photo in Los Angeles with a gazebo
Elegant patio photo in Los Angeles with a gazebo
1






