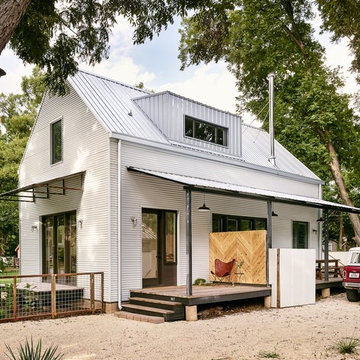Search results for "Frequent physical" in Home Design Ideas

Photography by: Werner Straube
Beach style dark wood floor bedroom photo in Chicago with white walls
Beach style dark wood floor bedroom photo in Chicago with white walls
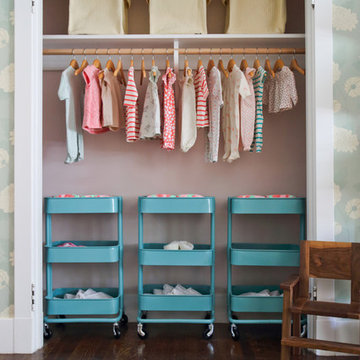
From the playful colors and patterns in the bathroom to the lightly romantic feel in the nursery, this space is a breath of fresh air.
Photographed by Bethany Nauert
---
Project designed by Pasadena interior design studio Amy Peltier Interior Design & Home. They serve Pasadena, Bradbury, South Pasadena, San Marino, La Canada Flintridge, Altadena, Monrovia, Sierra Madre, Los Angeles, as well as surrounding areas.
For more about Amy Peltier Interior Design & Home, click here: https://peltierinteriors.com/
To learn more about this project, click here:
https://peltierinteriors.com/portfolio/pasadena-showcase-house-of-design-2014-the-nursery-suite/
Find the right local pro for your project

Photo Credit: Neil Landino,
Counter Top: Connecticut Stone Calacatta Gold Honed Marble,
Kitchen Sink: 39" Wide Risinger Double Bowl Fireclay,
Paint Color: Benjamin Moore Arctic Gray 1577,
Trim Color: Benjamin Moore White Dove,
Kitchen Faucet: Perrin and Rowe Bridge Kitchen Faucet
VIDEO BLOG, EPISODE 2 – FINDING THE PERFECT STONE
Watch this happy client’s testimonial on how Connecticut Stone transformed her existing kitchen into a bright, beautiful and functional space.Featuring Calacatta Gold Marble and Carrara Marble.
Video Link: https://youtu.be/hwbWNMFrAV0
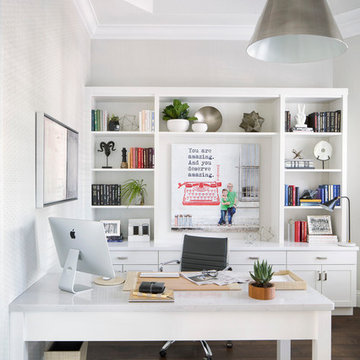
Study room - transitional freestanding desk dark wood floor study room idea in Miami with white walls
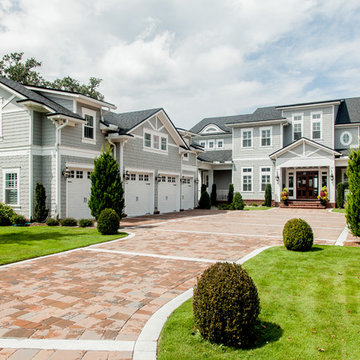
Built by:
J.A. Long, Inc
Design Builders
Large craftsman gray two-story wood exterior home idea in Jacksonville
Large craftsman gray two-story wood exterior home idea in Jacksonville

Residential Design by Heydt Designs, Interior Design by Benjamin Dhong Interiors, Construction by Kearney & O'Banion, Photography by David Duncan Livingston
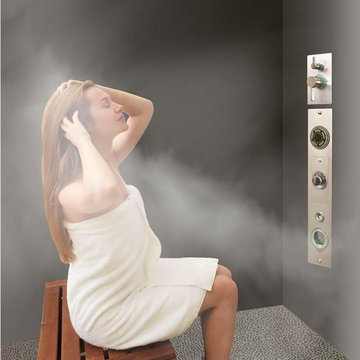
SERENE STEAM SHOWER SPA SENSORY SPLASH MODEL COMPLETE UNIT
NO Generators - NO Electrical Required!
Install the world’s first Eco Friendly Steam Spa in your home shower enclosure.
The Sensory Splash model is our latest, signature spa system, including our exclusive steam/hot vapor feature, Bluetooth audio and an Essential Oils mechanism. This model also includes a full shower feature described as a pressure balanced, hot and cold mixing valve with a two function diverter for switching between a shower head and a hand held shower for regular shower use, and incorporates a pressure balanced mixing valve system for optimum performance.
Steam/hot vapor is our patented, signature feature.
Available finishes are: Brushed Satin - Polished Mirror
An impressive alternative to regular steam generators
With a Serene Steam system you can enjoy all the benefits of a personal spa in the comfort of your home. Rejuvenate your senses and relax with a hot and humid spa session.
Most people would jump at an opportunity like this and Serene Steam has invented and designed innovative methods to create a complete wellness environment producing heat, steam/hot vapor infused with your choice of Essential Oils for the ultimate relaxation and rejuvenation as an elegant stand-alone unit installed in your shower enclosure .
Serene Steam is bringing innovation to the wellness culture. The way we perceive and gauge relaxation is about to change with a Serene Steam spa system. Now you have the perfect opportunity to pamper yourself in your personal shower enclosure with a beautifully designed spa system which produces a hot and humid spa environment.
Benefits - A hot steam spa, or steam shower environment has a physiological effect on the body which is very similar to that of a sauna. The hot vapors and heat may open up the pores, increases the metabolism, elevates the heart rate, and the body begins to sweat. This can result in health benefits, especially when a hot steamy environment is used safely and frequently (please read precautions). Some spas have also introduced the use of Aromatherapy in their systems to provide additional health benefits and relax clients. Enjoy a Serene Steam Spa system in your own shower enclosure.
Clearer skin - May improve the clarity of their skin over time.
Stress relief - One of the most powerful benefits may be the ability to reduce both physical and mental stress.
Metabolism and weight loss - In some instances, a hot steamy environment can even assist with weight management due to heavier perspiration.
WHY CONSIDER A SERENE STEAM SPA SYSTEM?
The fundamental reason among others, is that Serene Steam does not require any generators, nor any electricity at all. Rather, It is an impressive alternative to bulky electrical generators and has been certified by IAPMO for easy installation by a qualified plumber or contractor. A Serene Steam Spa system brings a moist heat, Essential Oils infused steam/Spa experience into your existing shower enclosure and generally requires basic installation.
Unlike competitors who require generators and an electrical supply to create a hot spa environment, (also known as a steam shower, wet sauna and alike), Serene Steam only requires the two primary connections which already exist in every bathroom - A water supply, and a drain, that's it. There are also no extra "a la carte" expenses required (other than basic plumbing parts) after you have purchased a Serene Steam Spa system. Everything is ready out of the box and only requires basic off the shelf plumbing fittings to install. You may require an additional spa bench for your new spa (not included).
All models are inclusive of our patented steam/hot vapor feature, a Bluetooth Audio system for music and phone calls, and a dedicated Aromatherapy feature for using Essential oils . When constructing a shower enclosure to use with any steam product, or alike, the type of wall materials which you use may also have an impact on the shower enclosure temperature and the time required to reach optimal comfort, please check with your local contractor. Remember, regardless of which steam system you use, all shower enclosures must be steam ready, and your local contractor or plumber should know how to seal your shower enclosure correctly to avoid the hot water vapors from exiting your shower enclosure during use.
PREFERRED SHOWER SIZE:
During use, Serene Steam provides an impressive amount of steam/hot vapor to occupy most standard shower enclosures, However, as with most steam shower enclosures, the smaller the area, the more effective the heat will feel.
With Serene Steam there is no specific size shower required due to the way it functions, also bearing in mind that with a movable spa bench (not included) it is possible to position yourself within any desired location should you have an extra-large/nonstandard shower enclosure. The diagram below should be a good indication of the preferred size of your shower enclosure. Please note that not all shower enclosures will provide the exact same results.
Certifications: cUPC - IAPMO certified, meets all local and federal ASTM standards ICG-54-2019 for shower panels and steam showers. Green Business Bureau Certified.
Product Specifications
Constructed from 16 gauge, 304 Stainless Steel.
The main body panel and mixing valve panel are designed to appear as one-themed unit for a beautiful flush wall mount.
Main hot & cold mixing valve
Aromatherapy Feature
Main body panel
Height: 27 inches
Width: 6 inches
Depth: 3.5 inches - Flush mount
Mixing valve panel
Height: 9 inches
Width: 6 inches
Depth: based on construction parameters
Total height and width of the installed unit is approximately: 38 x 6 inches (flush with wall).
Patented and IAPMO certified.
Disclaimer
The content on this site is not a substitute for a qualified physician, pharmacist, or other healthcare professionals. All content regarding benefits of a hot spa, or steam environment on this site is opinion, and is based entirely on ubiquitous publications supporting the opinion. Content is also gathered from public, & known sources & is as accurate as the general information provided & is opinion only, and not claimed by Serene Steam in any way whatsoever.
MADE IN USA
Join us at flooringsupplyshop.com for this product and many others
Patent U.S.A. & INTERNATIONAL

The owners of this prewar apartment on the Upper West Side of Manhattan wanted to combine two dark and tightly configured units into a single unified space. StudioLAB was challenged with the task of converting the existing arrangement into a large open three bedroom residence. The previous configuration of bedrooms along the Southern window wall resulted in very little sunlight reaching the public spaces. Breaking the norm of the traditional building layout, the bedrooms were moved to the West wall of the combined unit, while the existing internally held Living Room and Kitchen were moved towards the large South facing windows, resulting in a flood of natural sunlight. Wide-plank grey-washed walnut flooring was applied throughout the apartment to maximize light infiltration. A concrete office cube was designed with the supplementary space which features walnut flooring wrapping up the walls and ceiling. Two large sliding Starphire acid-etched glass doors close the space off to create privacy when screening a movie. High gloss white lacquer millwork built throughout the apartment allows for ample storage. LED Cove lighting was utilized throughout the main living areas to provide a bright wash of indirect illumination and to separate programmatic spaces visually without the use of physical light consuming partitions. Custom floor to ceiling Ash wood veneered doors accentuate the height of doorways and blur room thresholds. The master suite features a walk-in-closet, a large bathroom with radiant heated floors and a custom steam shower. An integrated Vantage Smart Home System was installed to control the AV, HVAC, lighting and solar shades using iPads.
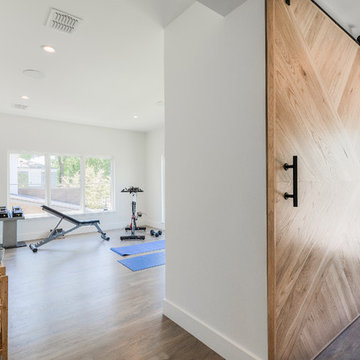
Daniel Martinez Photography
Example of a large trendy light wood floor home yoga studio design in Dallas with white walls
Example of a large trendy light wood floor home yoga studio design in Dallas with white walls
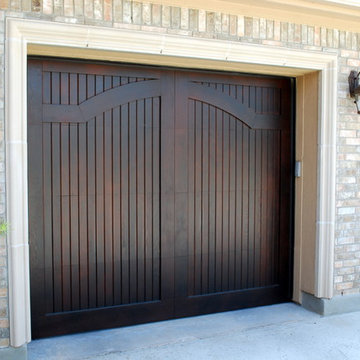
Subtle decoration and a highly defined vertical pattern contribute to the overall elegant design of these custom wood doors.
Inspiration for a large contemporary attached three-car garage remodel in Austin
Inspiration for a large contemporary attached three-car garage remodel in Austin
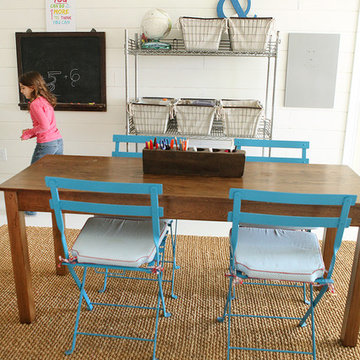
Julie Ranee Photography
Farmhouse gender-neutral kids' study room photo in Columbus with white walls
Farmhouse gender-neutral kids' study room photo in Columbus with white walls
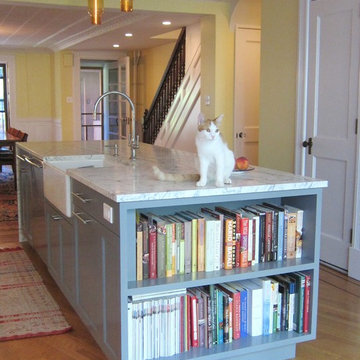
Example of a classic kitchen design in New York with a farmhouse sink
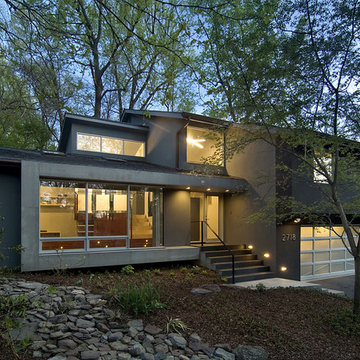
Complete interior renovation of a 1980s split level house in the Virginia suburbs. Main level includes reading room, dining, kitchen, living and master bedroom suite. New front elevation at entry, new rear deck and complete re-cladding of the house. Interior: The prototypical layout of the split level home tends to separate the entrance, and any other associated space, from the rest of the living spaces one half level up. In this home the lower level "living" room off the entry was physically isolated from the dining, kitchen and family rooms above, and was only connected visually by a railing at dining room level. The owner desired a stronger integration of the lower and upper levels, in addition to an open flow between the major spaces on the upper level where they spend most of their time. ExteriorThe exterior entry of the house was a fragmented composition of disparate elements. The rear of the home was blocked off from views due to small windows, and had a difficult to use multi leveled deck. The owners requested an updated treatment of the entry, a more uniform exterior cladding, and an integration between the interior and exterior spaces. SOLUTIONS The overriding strategy was to create a spatial sequence allowing a seamless flow from the front of the house through the living spaces and to the exterior, in addition to unifying the upper and lower spaces. This was accomplished by creating a "reading room" at the entry level that responds to the front garden with a series of interior contours that are both steps as well as seating zones, while the orthogonal layout of the main level and deck reflects the pragmatic daily activities of cooking, eating and relaxing. The stairs between levels were moved so that the visitor could enter the new reading room, experiencing it as a place, before moving up to the main level. The upper level dining room floor was "pushed" out into the reading room space, thus creating a balcony over and into the space below. At the entry, the second floor landing was opened up to create a double height space, with enlarged windows. The rear wall of the house was opened up with continuous glass windows and doors to maximize the views and light. A new simplified single level deck replaced the old one.
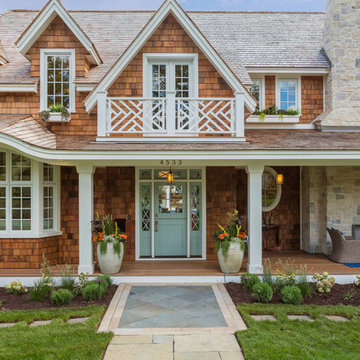
Inspiration for a timeless two-story wood exterior home remodel in Minneapolis with a hip roof
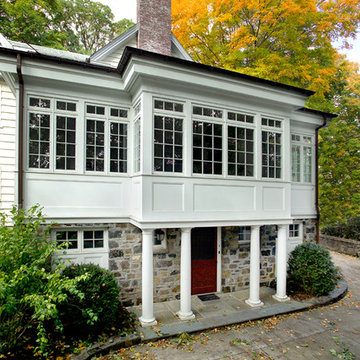
This new addition created an on-grade entry for physically challenged members of the family to use the new elevator located in the middle of the addition. The projecting part of the addition which covers the basement entrance is a greenhouse on the first floor. The left side is the new breakfast room with views of the entire, sun-filled back yard. The right side is a new stair to the first floor. Previously, the only access to the first floor was from an slippery exterior stair or a narrow interior basement stair. The entire basement was renovated into a game room with bar and also an entertainment center with wide screen TV. The four columns give a sense of character to the frequently used back door. The new foundation wall mortar was tooled to match the existing foundation wall. The new windows and transom lites break the character of the original colonial house allowing for maximum views and light in these informal, frequently used spaces.
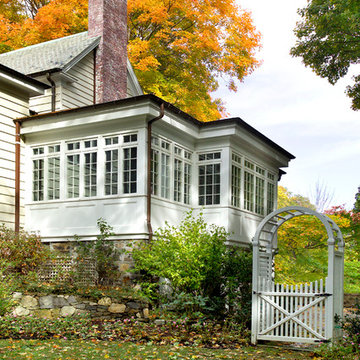
This new addition created an on-grade entry for physically challenged members of the family to use the new elevator located in the middle of the addition. The projecting part of the addition which covers the basement entrance is a greenhouse on the first floor. The left side is the new breakfast room with views of the entire, sun-filled back yard. The right side is a new stair to the first floor. Previously, the only access to the first floor was from an slippery exterior stair or a narrow interior basement stair. The entire basement was renovated into a game room with bar and also an entertainment center with wide screen TV. The four columns give a sense of character to the frequently used back door. The new foundation wall mortar was tooled to match the existing foundation wall. The new windows and transom lites break the character of the original colonial house allowing for maximum views and light in these informal, frequently used spaces.
Showing Results for "Frequent Physical"
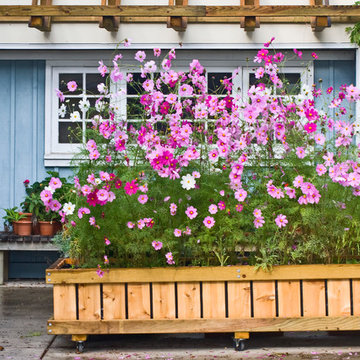
Developed to allow people to grow healthy organic produce at home and provide a means to partially reduce our carbon foot print. Each planter allows plants to easily follow the sun and allow flat hardscapes to be used for multiple purposes. Taller planters are offered for those with chronic back problems or other physical limitations and handicaps (up to 42” tall).
The planters are sturdy and built to last. Each planter is designed to last over twenty years plus. Construction is super sturdy. Made of hand selected Western timber (50% western red cedar / 50% plant oil and mineral and plant oil cured Douglas Fir. All wood FSC or SFI certified. Some wood is from recycled sources.). Planters are able to withstand frequent movement while supporting the weight of deep rich loamy soil. The boxes have an absence of shoddy staples, nails, pegs and rods. Most hardware is marine quality epoxy coated caseharden steel (Last longer- stronger than stainless steel). Lined with welded three-ply non-PVC pond liner. Planter bottoms are plumbed with drains that allow water to be diverted or conserved (re-used).
Most materials, more than 90% of our materials are insourced from places like: Alabama, California, Illinois, Massachusetts, Ohio, Pennsylvania and South Dakota. Planters are designed, fully assembled and tested in Ventura, California. Planters can be shipped almost anywhere fully or near fully assembled (wheel chassis might have to be removed for some shipping carriers).
Photo by Kurt Preissler
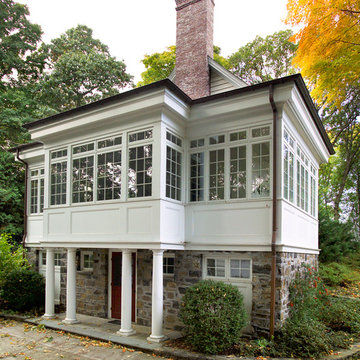
This new addition created an on-grade entry for physically challenged members of the family to use the new elevator located in the middle of the addition. The projecting part of the addition which covers the basement entrance is a greenhouse on the first floor. The left side is the new breakfast room with views of the entire, sun-filled back yard. The right side is a new stair to the first floor. Previously, the only access to the first floor was from an slippery exterior stair or a narrow interior basement stair. The entire basement was renovated into a game room with bar and also an entertainment center with wide screen TV. The four columns give a sense of character to the frequently used back door. The new foundation wall mortar was tooled to match the existing foundation wall. The new windows and transom lites break the character of the original colonial house allowing for maximum views and light in these informal, frequently used spaces.
1






