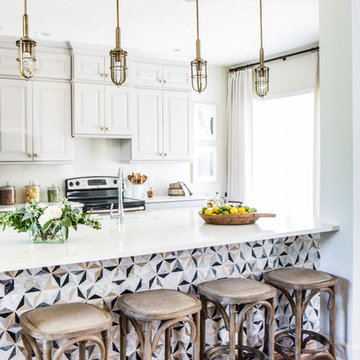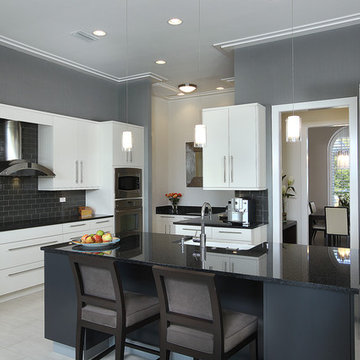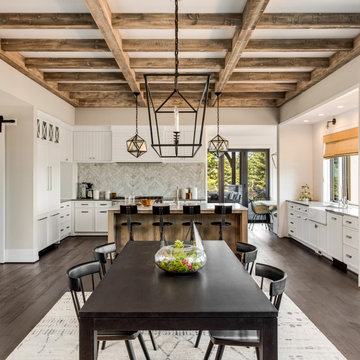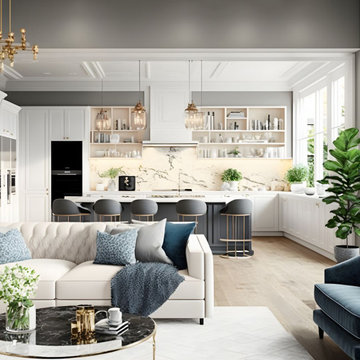Search results for "Kitchen island tile" in Kitchen Photos
Refine by:
Budget
Sort by:Relevance
1 - 20 of 870,330 photos
Item 1 of 2

Photo by Andrea Behrends
Transitional galley medium tone wood floor and brown floor kitchen photo in Nashville with raised-panel cabinets, white cabinets and a peninsula
Transitional galley medium tone wood floor and brown floor kitchen photo in Nashville with raised-panel cabinets, white cabinets and a peninsula

Example of a mid-sized beach style l-shaped light wood floor and brown floor eat-in kitchen design in Philadelphia with shaker cabinets, blue backsplash, stainless steel appliances, an island, white countertops, a farmhouse sink, white cabinets, quartzite countertops and ceramic backsplash

Photo credit: Virginia Hamrick
Large elegant u-shaped medium tone wood floor and brown floor kitchen photo in Other with a farmhouse sink, stainless steel appliances, an island, shaker cabinets, light wood cabinets, granite countertops, white backsplash and ceramic backsplash
Large elegant u-shaped medium tone wood floor and brown floor kitchen photo in Other with a farmhouse sink, stainless steel appliances, an island, shaker cabinets, light wood cabinets, granite countertops, white backsplash and ceramic backsplash
Find the right local pro for your project

Mid-sized trendy u-shaped porcelain tile kitchen photo in Miami with stainless steel appliances, a farmhouse sink, flat-panel cabinets, white cabinets, granite countertops, black backsplash, subway tile backsplash and an island

Example of a mid-sized classic single-wall medium tone wood floor and brown floor open concept kitchen design in Other with stainless steel appliances, an undermount sink, shaker cabinets, white cabinets, quartz countertops, metallic backsplash, metal backsplash and an island

Example of a large trendy l-shaped ceramic tile kitchen design in Other with flat-panel cabinets, an undermount sink, quartz countertops, metallic backsplash, stainless steel appliances, metal backsplash and dark wood cabinets

Our major goal was to have the ‘kitchen addition’, keep the authentic Spanish Revival style in this 1929 home.
Example of a large farmhouse u-shaped porcelain tile eat-in kitchen design in San Diego with an undermount sink, raised-panel cabinets, green cabinets, wood countertops, terra-cotta backsplash, stainless steel appliances and an island
Example of a large farmhouse u-shaped porcelain tile eat-in kitchen design in San Diego with an undermount sink, raised-panel cabinets, green cabinets, wood countertops, terra-cotta backsplash, stainless steel appliances and an island
Reload the page to not see this specific ad anymore

Mid-sized transitional l-shaped dark wood floor eat-in kitchen photo in Chicago with an undermount sink, shaker cabinets, gray cabinets, gray backsplash, stainless steel appliances, an island, onyx countertops and glass tile backsplash

Gorgeous Remodel- We remodeled the 1st Floor of this beautiful water front home in Wexford Plantation, on Hilton Head Island, SC. We added a new pool and spa in the rear of the home overlooking the scenic harbor. The marble, onyx and tile work are incredible!

Elegant l-shaped kitchen photo in Boston with stainless steel appliances, a farmhouse sink, white cabinets, white backsplash and subway tile backsplash

Photo credit: Nolan Painting
Interior Design: Raindrum Design
Large trendy eat-in kitchen photo in Philadelphia with white cabinets, white backsplash, stainless steel appliances, glass tile backsplash, an island, an undermount sink, soapstone countertops, black countertops and shaker cabinets
Large trendy eat-in kitchen photo in Philadelphia with white cabinets, white backsplash, stainless steel appliances, glass tile backsplash, an island, an undermount sink, soapstone countertops, black countertops and shaker cabinets

Enclosed kitchen - mid-sized traditional u-shaped gray floor and porcelain tile enclosed kitchen idea in Milwaukee with a farmhouse sink, recessed-panel cabinets, white cabinets, an island, marble countertops, white backsplash, cement tile backsplash, paneled appliances and multicolored countertops

Interior design: SLC Interiors
Photographer: Shelly Harrison
Elegant eat-in kitchen photo in Boston with raised-panel cabinets, white cabinets, limestone backsplash and brown countertops
Elegant eat-in kitchen photo in Boston with raised-panel cabinets, white cabinets, limestone backsplash and brown countertops
Reload the page to not see this specific ad anymore

Elegant u-shaped dark wood floor and exposed beam eat-in kitchen photo in Columbus with stainless steel appliances, a farmhouse sink, brown backsplash, beaded inset cabinets, distressed cabinets, mosaic tile backsplash, an island and multicolored countertops

Photography by Michael Alan Kaskel
Inspiration for a country l-shaped medium tone wood floor and brown floor kitchen remodel in Chicago with a farmhouse sink, shaker cabinets, black cabinets, white backsplash, cement tile backsplash, black appliances, an island and white countertops
Inspiration for a country l-shaped medium tone wood floor and brown floor kitchen remodel in Chicago with a farmhouse sink, shaker cabinets, black cabinets, white backsplash, cement tile backsplash, black appliances, an island and white countertops

steinbergerphoto.com
Inspiration for a large timeless u-shaped medium tone wood floor and brown floor kitchen remodel in Milwaukee with white cabinets, gray backsplash, subway tile backsplash, a farmhouse sink, shaker cabinets, marble countertops, stainless steel appliances and an island
Inspiration for a large timeless u-shaped medium tone wood floor and brown floor kitchen remodel in Milwaukee with white cabinets, gray backsplash, subway tile backsplash, a farmhouse sink, shaker cabinets, marble countertops, stainless steel appliances and an island

Kitchen Size: 14 Ft. x 15 1/2 Ft.
Island Size: 98" x 44"
Wood Floor: Stang-Lund Forde 5” walnut hard wax oil finish
Tile Backsplash: Here is a link to the exact tile and color: http://encoreceramics.com/product/silver-crackle-glaze/
•2014 MN ASID Awards: First Place Kitchens
•2013 Minnesota NKBA Awards: First Place Medium Kitchens
•Photography by Andrea Rugg
Showing Results for "Kitchen Island Tile"
Reload the page to not see this specific ad anymore

Della Terra is a natural quartz surface, it is a blend of nature and technology, combining beauty and functionality in a high performance surface. Della Terra is comprised of more than 93% natural quartz crystals, one of the hardest minerals in nature. Color controlled quartz is blended together with technologically advanced polymers. Because of its high quartz content, Arizona Tile's Della Terra Quartz surfaces are ultra-durable and resistant to scratches and chipping. Its dense composition also makes Della Terra Quartz highly resistant to staining.
Photo: Aperture Architectural Images

The nearly 10’ island is an ideal place for food prep, a quick bite, buffet set-up, or sharing a glass of wine with friends. 2.5” thick marble countertop on the island gives substance and a professional feel.

Example of a mid-sized transitional u-shaped brown floor and medium tone wood floor open concept kitchen design in San Diego with an undermount sink, shaker cabinets, white cabinets, white backsplash, subway tile backsplash, stainless steel appliances, an island, gray countertops and marble countertops
1








