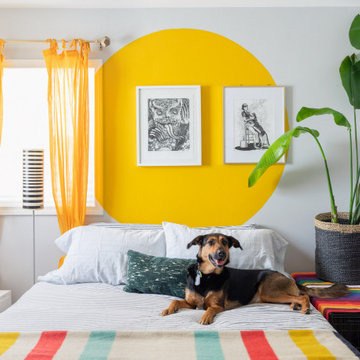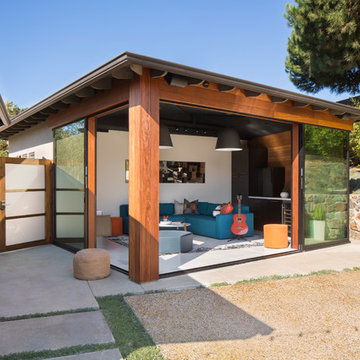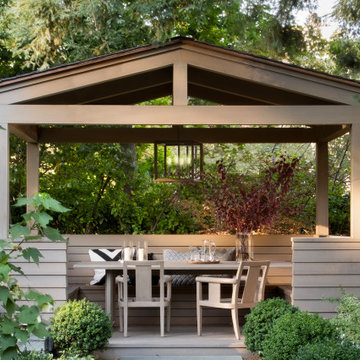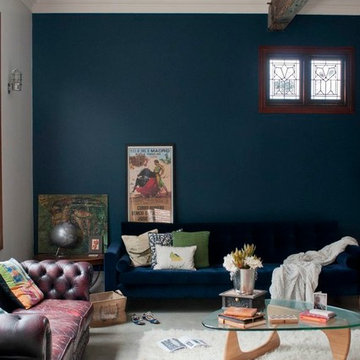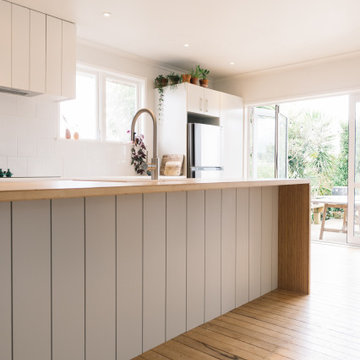Search results for "Lockdowns" in Home Design Ideas

Our clients wanted to replace an existing suburban home with a modern house at the same Lexington address where they had lived for years. The structure the clients envisioned would complement their lives and integrate the interior of the home with the natural environment of their generous property. The sleek, angular home is still a respectful neighbor, especially in the evening, when warm light emanates from the expansive transparencies used to open the house to its surroundings. The home re-envisions the suburban neighborhood in which it stands, balancing relationship to the neighborhood with an updated aesthetic.
The floor plan is arranged in a “T” shape which includes a two-story wing consisting of individual studies and bedrooms and a single-story common area. The two-story section is arranged with great fluidity between interior and exterior spaces and features generous exterior balconies. A staircase beautifully encased in glass stands as the linchpin between the two areas. The spacious, single-story common area extends from the stairwell and includes a living room and kitchen. A recessed wooden ceiling defines the living room area within the open plan space.
Separating common from private spaces has served our clients well. As luck would have it, construction on the house was just finishing up as we entered the Covid lockdown of 2020. Since the studies in the two-story wing were physically and acoustically separate, zoom calls for work could carry on uninterrupted while life happened in the kitchen and living room spaces. The expansive panes of glass, outdoor balconies, and a broad deck along the living room provided our clients with a structured sense of continuity in their lives without compromising their commitment to aesthetically smart and beautiful design.

Inspiration for a country enclosed medium tone wood floor and brown floor family room library remodel in DC Metro with blue walls
Find the right local pro for your project
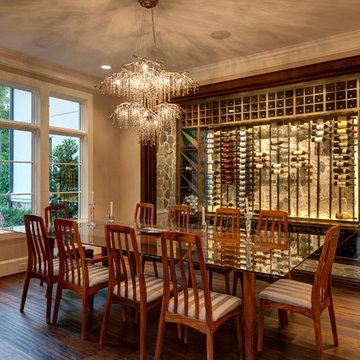
Connie Anderson Photography
Inspiration for a transitional dark wood floor dining room remodel in Houston with beige walls
Inspiration for a transitional dark wood floor dining room remodel in Houston with beige walls

Inspiration for a small transitional u-shaped medium tone wood floor and wood ceiling eat-in kitchen remodel in Kansas City with an undermount sink, shaker cabinets, white cabinets, granite countertops, brown backsplash, ceramic backsplash, stainless steel appliances and a peninsula
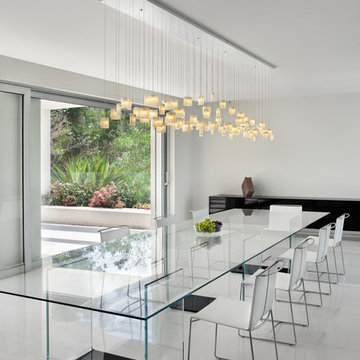
Tulips Glass Chandelier over Custom Glass table
Dining room - contemporary dining room idea in Los Angeles with white walls
Dining room - contemporary dining room idea in Los Angeles with white walls
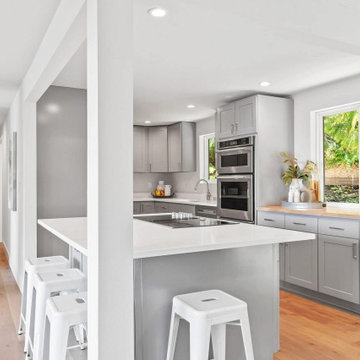
Home staged a modern kitchen at Shoreline Property was sold during the pandemic lockdown.
Large minimalist kitchen photo in Seattle
Large minimalist kitchen photo in Seattle
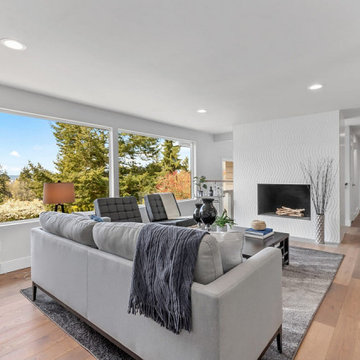
Home staged a cozy living room in Shoreline Property was sold during the pandemic lockdown.
Inspiration for a large modern living room remodel in Seattle
Inspiration for a large modern living room remodel in Seattle

Porcelain tiles, custom powder coated steel planters, plantings, custom steel furniture, outdoor decorations.
Example of a small trendy glass railing balcony design in Toronto with a roof extension
Example of a small trendy glass railing balcony design in Toronto with a roof extension
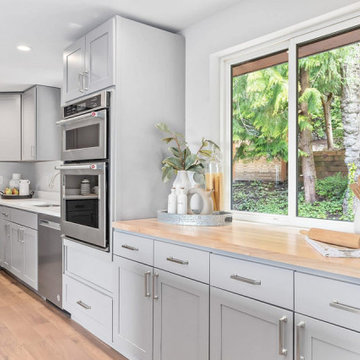
Home staged a kitchen in Shoreline Property was sold during pandemic lockdown.
Example of a large minimalist kitchen design in Seattle
Example of a large minimalist kitchen design in Seattle
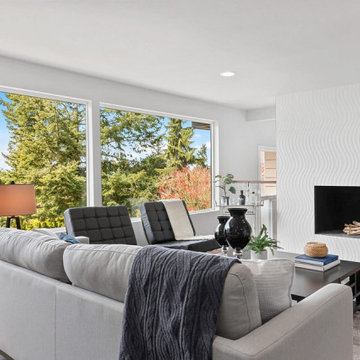
During the pandemic blockade, shoreline properties staged living rooms and was sold.
Inspiration for a large modern home design remodel in Seattle
Inspiration for a large modern home design remodel in Seattle
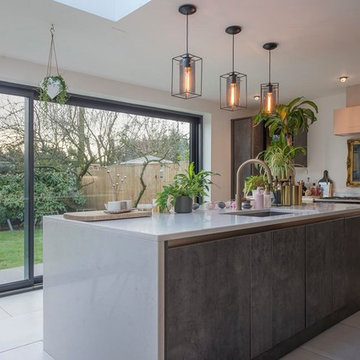
Damian James Bramley DJB Photography
Inspiration for a transitional l-shaped gray floor eat-in kitchen remodel in Other with an undermount sink, flat-panel cabinets, gray cabinets, stainless steel appliances, an island and white countertops
Inspiration for a transitional l-shaped gray floor eat-in kitchen remodel in Other with an undermount sink, flat-panel cabinets, gray cabinets, stainless steel appliances, an island and white countertops
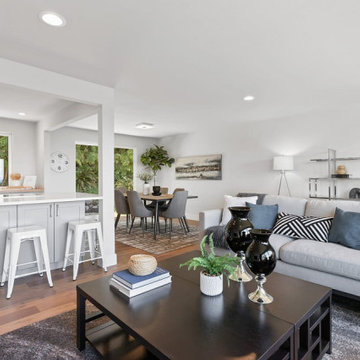
During the pandemic blockade, shoreline properties staged an elegant living room and were sold.
Large minimalist living room photo in Seattle
Large minimalist living room photo in Seattle

Client’s brief
A modern replacement dwelling designed to blend seamlessly with its natural surroundings while prioritizing high-quality design and sustainability. It is crafted to preserve the site's openness through clever landscape integration, minimizing its environmental impact.
The dwelling provides five bedrooms, five bathrooms, an open-plan living arrangement, two studies, reception/family areas, utility, storage, and an integral double garage. Furthermore, the dwelling also includes a guest house with two bedrooms and one bathroom, as well as a pool house/leisure facility.
Programme
The original 72-week programme was extended due to COVID and lockdown. Following lockdown, there were issues with supplies and extra works were requested by the clients (tennis court, new landscape, etc.). It took around two years to complete with extra time allocated for the landscaping.
Materials
The construction of the building is based on a combination of traditional and modern techniques.
Structure: reinforced concrete + steel frame
External walls: concrete block cavity walls clad in natural stone (bonded). First floor has areas of natural stone ventilated facade.
Glazing: double glazing with solar protection coating and aluminium frames.
Roof and terraces: ceramic finish RAF system
Flooring: timber floor for Sky Lounge and Lower Ground Floor. Natural stone for Upper Ground Floor and ceramic tiles for bathrooms.
Landscape and access: granite setts and granite stepping stones.
Budget constraints
The original project had to be adjusted which implied some value engineering and redesign of some areas including removing the pond, heated pool, AC throughout.
How the project contributes to its environment
Due to the sensitive location within the Metropolitan Green Belt, we carefully considered the scale and massing to achieve less impact than that of the existing. Our strategy was to develop a proposal which integrates within the setting.
The dwelling is built into the landscape, so the lower ground floor level is a partial basement opening towards the rear, capturing downhill views over the site. The first-floor element is offset from the external envelope, reducing its appearance. The dwelling adopts a modern flat roof design lowering the roof finish level and reducing its impact.
The proposed material palette consists of marble and limestone; natural material providing longevity. Marble stone finishes the lower ground floor levels, meeting the landscape. The upper ground floor has a smooth limestone finish, with contemporary architectural detailing. The mirror glazed box on top of the building containing the Sky Lounge appears as a lighter architectural form, sitting on top of the heavier, grounded form below and nearly disappearing reflecting the surrounding trees and sky.
The project aims to minimize waste disposal by treating foul water through a treatment plant and discharging surface water back to the ground. It incorporates a highly efficient Ground Source Heat Pump system that is environmentally friendly, and the house utilizes MVHR to significantly reduce heat loss. The project features high-spec insulation throughout to minimize heat loss.
Experience of occupants
The clients are proud of the house, the fantastic design (a landmark in the area) and the everyday use of the building.
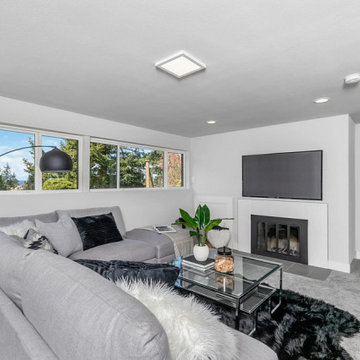
During the pandemic blockade, shoreline properties staged a nice living room and were sold.
Living room - large modern living room idea in Seattle
Living room - large modern living room idea in Seattle
Showing Results for "Lockdowns"
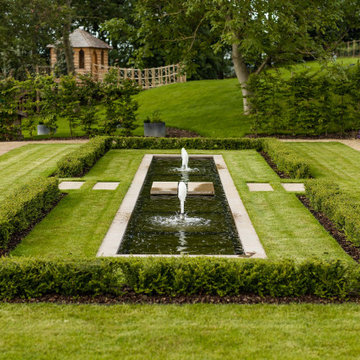
A garden inspired by nature and the restrictions of lockdown. Our wonderful clients, who have had three previous phases built by Nicholsons, wanted to improve their lower garden area to give fun and adventure for the whole family, including a woodland garden and tree house for the grandchildren.
1






