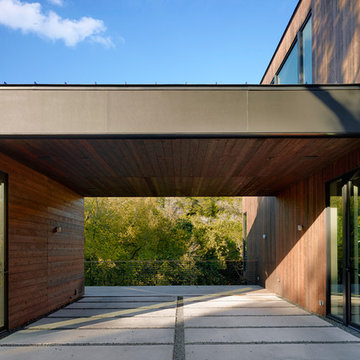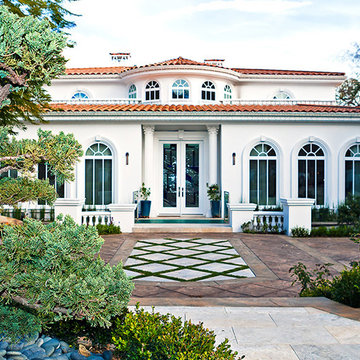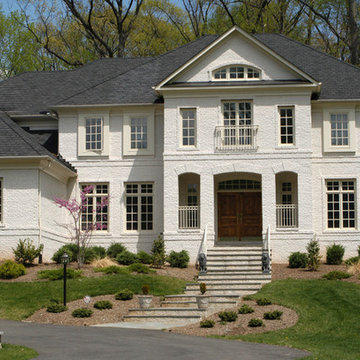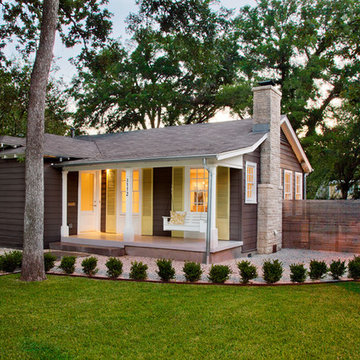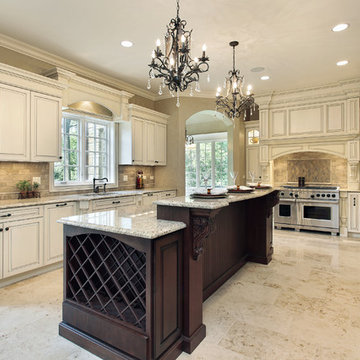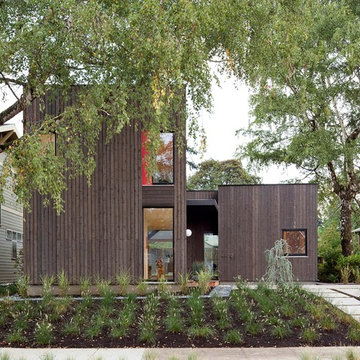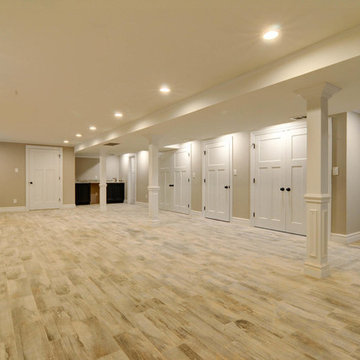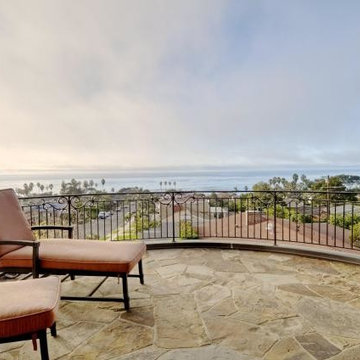Search results for "Mortgage" in Home Design Ideas
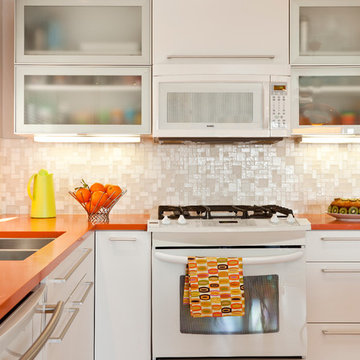
Mark Lohman
Mid-century modern kitchen photo in Other with a double-bowl sink, glass-front cabinets, white cabinets, quartz countertops, white backsplash and white appliances
Mid-century modern kitchen photo in Other with a double-bowl sink, glass-front cabinets, white cabinets, quartz countertops, white backsplash and white appliances
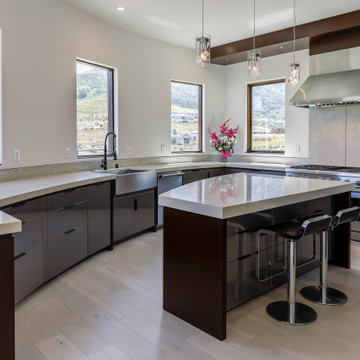
A contemporary take on a Mediterranean villa, this impressive three-story home with two master suites feels sophisticated yet cozy with a spacious modern kitchen, handpicked hardwood floors, custom cabinets, a spiral staircase beneath a stunning 5-ft. circular skylight, and large welcoming balconies and a backyard with picturesque views of rolling hills.
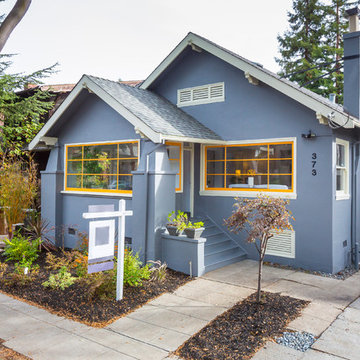
BrightRoomSF Photography San Francisco
Marcell Puzsar
Craftsman gray stucco exterior home idea in San Francisco
Craftsman gray stucco exterior home idea in San Francisco
Find the right local pro for your project
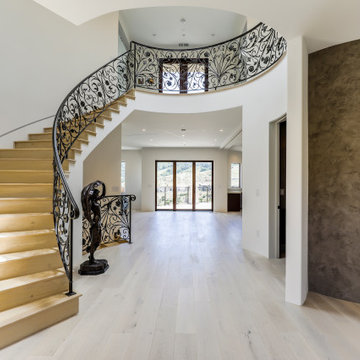
A contemporary take on a Mediterranean villa, this impressive three-story home with two master suites feels sophisticated yet cozy with a spacious modern kitchen, handpicked hardwood floors, custom cabinets, a spiral staircase beneath a stunning 5-ft. circular skylight, and large welcoming balconies and a backyard with picturesque views of rolling hills.
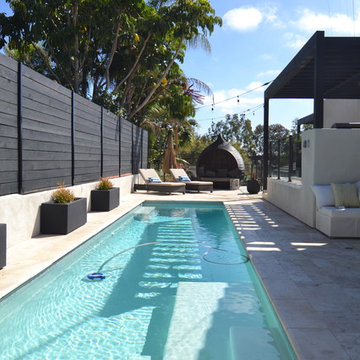
Inspiration for a contemporary side yard rectangular pool remodel in San Diego
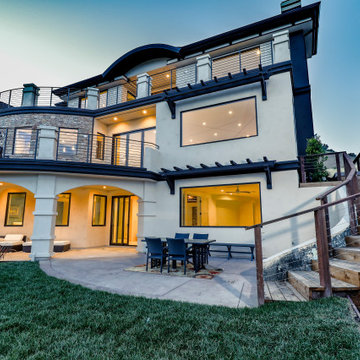
A contemporary take on a Mediterranean villa, this impressive three-story home with two master suites feels sophisticated yet cozy with a spacious modern kitchen, handpicked hardwood floors, custom cabinets, a spiral staircase beneath a stunning 5-ft. circular skylight, and large welcoming balconies and a backyard with picturesque views of rolling hills.
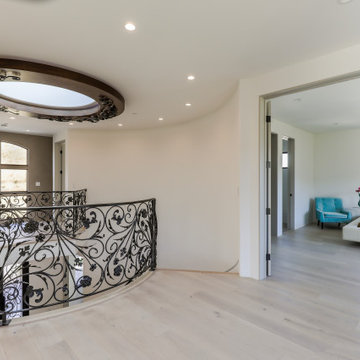
A contemporary take on a Mediterranean villa, this impressive three-story home with two master suites feels sophisticated yet cozy with a spacious modern kitchen, handpicked hardwood floors, custom cabinets, a spiral staircase beneath a stunning 5-ft. circular skylight, and large welcoming balconies and a backyard with picturesque views of rolling hills.
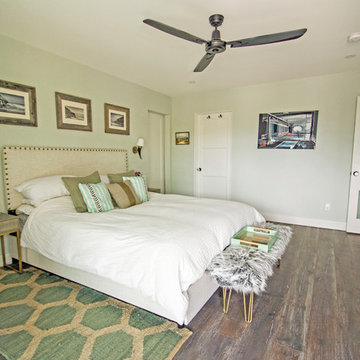
Inspiration for a mid-sized transitional guest gray floor bedroom remodel in San Diego with green walls
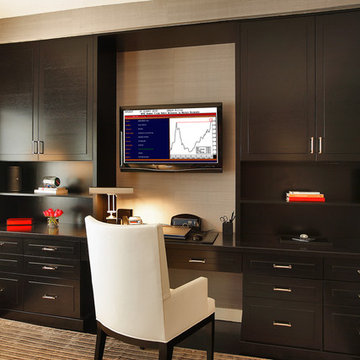
Home office - contemporary built-in desk home office idea in New York
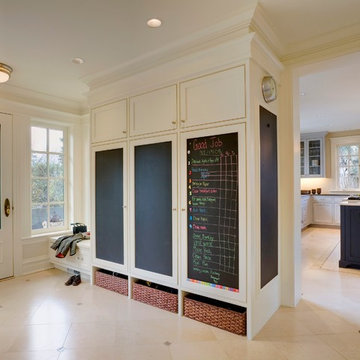
Photo Credit © Steve Keating
Entryway - traditional beige floor entryway idea in Seattle with a glass front door
Entryway - traditional beige floor entryway idea in Seattle with a glass front door
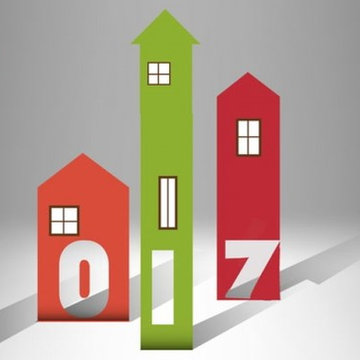
The United States has the most powerful economy in the world if one were to use GDP as the criteria.China is launching a challenge but it’s obvious who has the victory. The US Bureau of Economic Analysis (BEA) highlighted the industry“Finance and Insurance” in a recent report. The real estate industry is part of this classification in the BEA summary. BEA acknowledged as the biggest contributor to growth in the 4th quarter of 2016. This sector even outperformed the GDP by 20% at one time. This is somewhat unexpected considering the 2008 crisis when the real estate bubble burst. The resulting financial crisis spread like wildfire and affected practically all industries. Eventually, this financial plague contaminated the global economy as well. The saying is true: when the US sneezes, the rest of the world catches a cold. The good news is, the real estate sector has been recovering fast.
So, what are the trends and factors to look out for in 2017? What are the possibilities this year?
Real estate prices continue to rise.
For the last five years, property prices have been going up. The horizon is rosy and it looks like the ghost of 2008 has been laid to rest. Most experts predict only good things throughout 2017 as far as the real estate industry is concerned. This pace will hopefully continue. The primary forces that push prices upward are low unemployment rate, high consumer confidence, and a very strong market demand.
In 2016, existing home sales increased by 3.8% according to the National Association of Realtors (NAR). Similarly, the US Census Bureau statistics disclosed that sales of new single-family houses are up 12%.
In 2016, all 20 big cities in the US registered an upward trend in property prices. Let’s look at some of them:
Seattle – 10.75%
Portland – 10.01%
Denver –8.89%
Tampa – 8.33%
Dallas – 8.06%
Miami – 6.79%
Boston – 6.31%
Interest rates
The Federal Reserve has not increased interest rates for more than 10 years. However, the US Central Bank hiked the interest rate to 0.5 (or 25 basis points) last December. Surprisingly they did it again last March. It seems these hikes weren’t enough because this month the Fed increased the interest rate once more. That makes a total of three hikes in a 7-month period. Right now the rate sits at 1.25 percent. Experts are bracing for at least one more rate hike before the year is over. Obviously, these increases directly impact mortgage rates. A higher rate will naturally mean a higher cost.The upside is, this is an indication that the economy is getting stronger and becoming more stable.Furthermore, analysts are confident that rates will not go beyond 4.3% for 30-year fixed mortgages.
Low unemployment rate
The US unemployment rate has been going down since 2012. It reached its lowest point at 4.3% last May. On the Bureau of Statistics website, you can check out a chart that shows how this rate has been improving. The unemployment rate has actually already equaled the levels before the crisis happened. More employment means more income to families. More income means more people with the capacity to purchase new homes.This is definitely one of the most bullish indicators not just for the housing market but for the economy as a whole. In an economic climate like this, banks will be more inclined to grant mortgages to first-time home buyers.
Mortgage frenzy
Even with rising interest rates, more and more people are deciding to buy their first home. The Mortgage Bankers Association (MBA) reported an unbelievable upward trend for the month of May.On top of this, a Builder Application Survey revealed that for May, applications for a new home increased by 15%. This is a very significant spike from April’s increase of 4%. It appears that the confidence and trust in the economy is more positive. The interest rate increases hardly mattered to buyers after all.
Showing Results for "Mortgage"
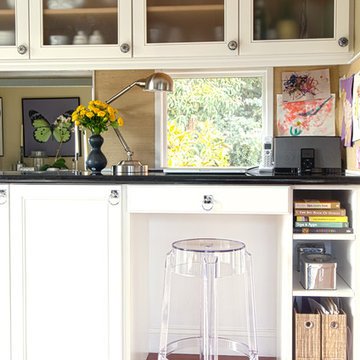
Alex Amend © 2012 Houzz
Example of a trendy kitchen design in San Francisco with glass-front cabinets and white cabinets
Example of a trendy kitchen design in San Francisco with glass-front cabinets and white cabinets
1






