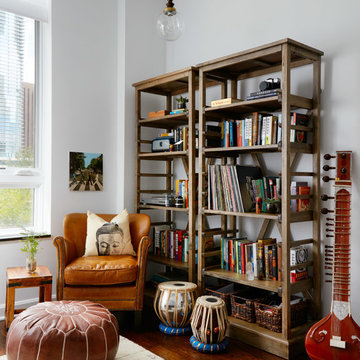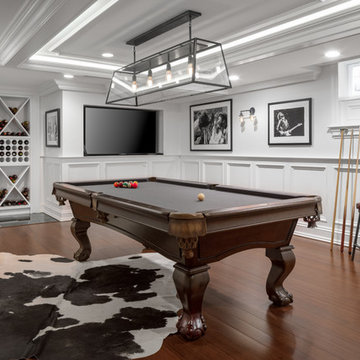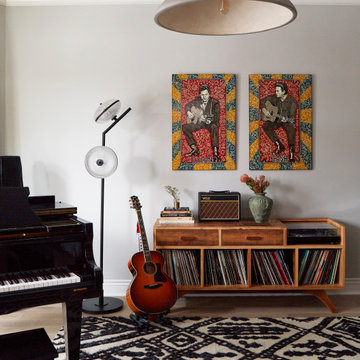Search results for "Musician" in Home Design Ideas
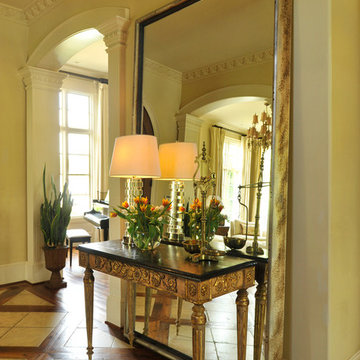
Inspiration for a small timeless ceramic tile entryway remodel in Nashville with beige walls and a glass front door
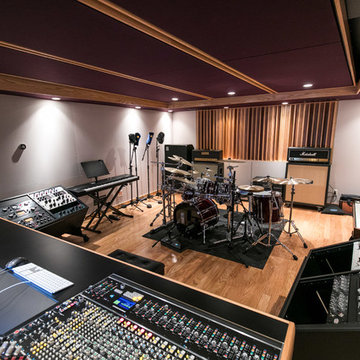
Trendy medium tone wood floor and brown floor home studio photo in Detroit with white walls
Find the right local pro for your project
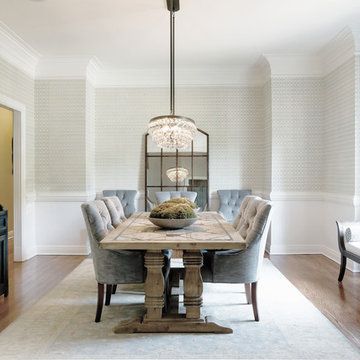
Dining Room
Featured in Nashville Lifestyles AT HOME Magazine
2015
Photo: Shannon Fontaine
Inspiration for a mid-sized transitional medium tone wood floor kitchen/dining room combo remodel in Nashville with white walls
Inspiration for a mid-sized transitional medium tone wood floor kitchen/dining room combo remodel in Nashville with white walls

Red walls, red light fixtures, dramatic but fun, doubles as a living room and music room, traditional house with eclectic furnishings, black and white photography of family over guitars, hanging guitars on walls to keep open space on floor, grand piano, custom #317 cocktail ottoman from the Christy Dillard Collection by Lorts, antique persian rug. Chris Little Photography
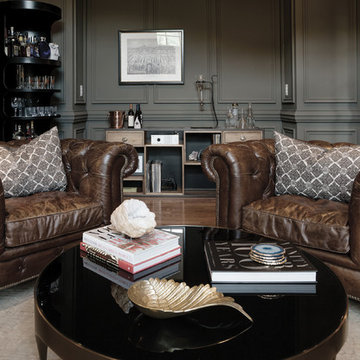
Whiskey Lounge / Sitting Room
Featured in Nashville Lifestyles AT HOME Magazine
2015
Photo: Shannon Fontaine
Example of a mid-sized transitional enclosed medium tone wood floor family room design in Nashville with a bar, gray walls and no tv
Example of a mid-sized transitional enclosed medium tone wood floor family room design in Nashville with a bar, gray walls and no tv
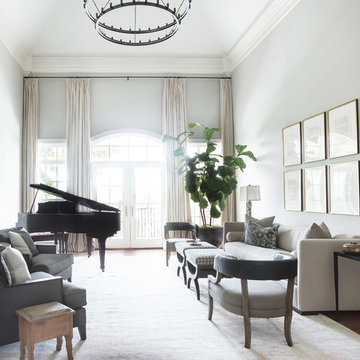
Living Room
Featured in Nashville Lifestyles AT HOME Magazine
2015
Photo: Shannon Fontaine
Example of a large transitional medium tone wood floor living room design in Nashville with gray walls and no tv
Example of a large transitional medium tone wood floor living room design in Nashville with gray walls and no tv
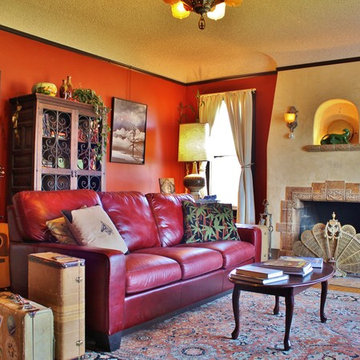
Photo: Kimberley Bryan © 2014 Houzz
Inspiration for an eclectic enclosed living room remodel in Seattle with red walls, a standard fireplace and a tile fireplace
Inspiration for an eclectic enclosed living room remodel in Seattle with red walls, a standard fireplace and a tile fireplace
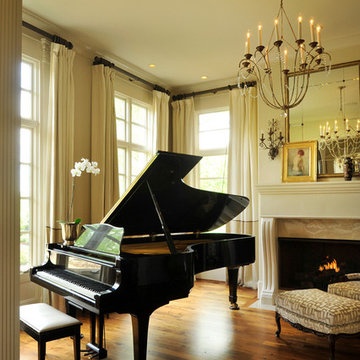
Example of a large classic open concept medium tone wood floor living room design in Nashville with a music area, white walls, a standard fireplace, a stone fireplace and no tv
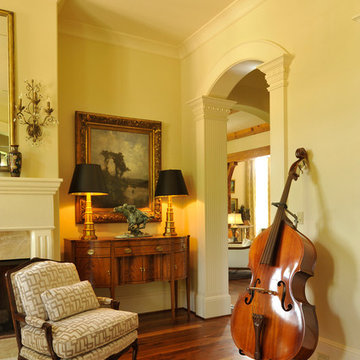
Example of a large classic open concept medium tone wood floor living room design in Nashville with a music area, white walls, a standard fireplace, a stone fireplace and no tv
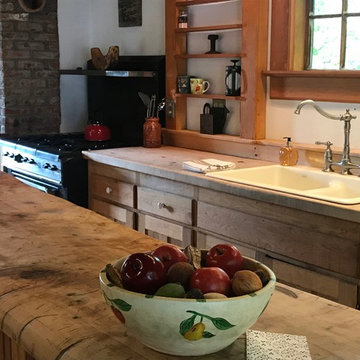
Hand built by Paul Shands, post and beam, using an 1850 barn frame, reclaimed tile from the long gone Overlook Hotel, is this ode to history! Historically owned by artists and musicians this home has been greatly loved! The massive two story stone fireplace is a wonder to behold. Mountain Views abound, graced by a fabulous meadow. The master bedroom with bath and den is on the second story with two guest bedrooms and bath on the lower level, ensuring privacy. The first floor with its soaring ceilings, open floor plan including half bath is appealing to all! Entertain and/or relax on the spacious covered porch and deck while taking in the amazing views!
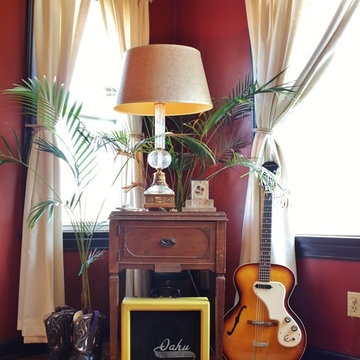
Photo: Kimberley Bryan © 2014 Houzz
Living room - eclectic enclosed living room idea in Seattle with red walls, a standard fireplace and a tile fireplace
Living room - eclectic enclosed living room idea in Seattle with red walls, a standard fireplace and a tile fireplace
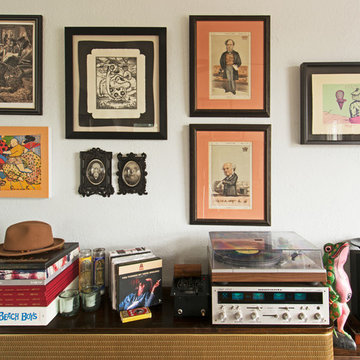
Photo: Carolyn Reyes © 2015 Houzz
Living room - eclectic living room idea in Los Angeles
Living room - eclectic living room idea in Los Angeles
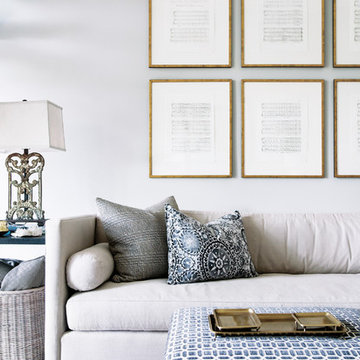
Living Room
Featured in Nashville Lifestyles AT HOME Magazine
2015
Photo: Shannon Fontaine
Living room - large transitional medium tone wood floor living room idea in Nashville with gray walls and no tv
Living room - large transitional medium tone wood floor living room idea in Nashville with gray walls and no tv
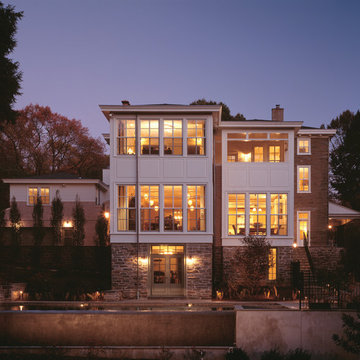
Halkin/Mason Photography
Huge transitional multicolored three-story mixed siding house exterior idea in Philadelphia with a hip roof
Huge transitional multicolored three-story mixed siding house exterior idea in Philadelphia with a hip roof
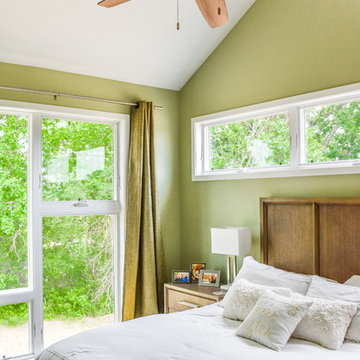
Although small in footprint, this master bedroom feels light and airy due to large window groupings and vaulted ceilings.
Bedroom - small transitional master carpeted and white floor bedroom idea in Minneapolis with green walls
Bedroom - small transitional master carpeted and white floor bedroom idea in Minneapolis with green walls
Showing Results for "Musician"
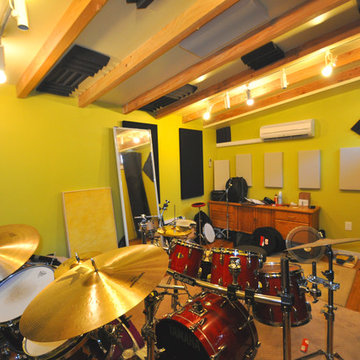
A Drummer's Studio Shed - complete with placement of sound-optimizing features (added by owner). Jam away!
Inspiration for a huge modern detached studio / workshop shed remodel in Denver
Inspiration for a huge modern detached studio / workshop shed remodel in Denver
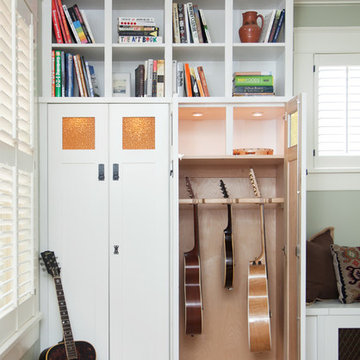
Includes 3 bathrooms, dining room wainscotting, coffered ceiligs, guitar storage unit, front porch swing
Eclectic closet photo in Atlanta
Eclectic closet photo in Atlanta
1






