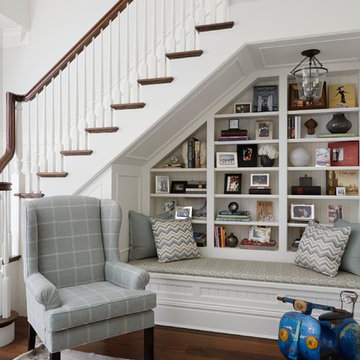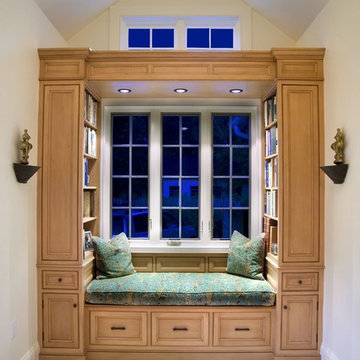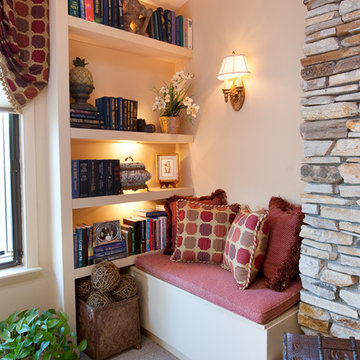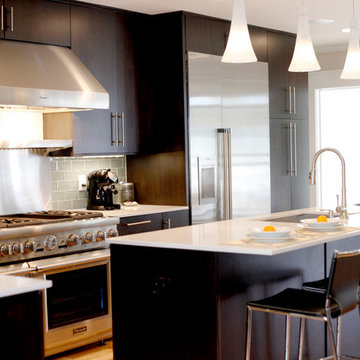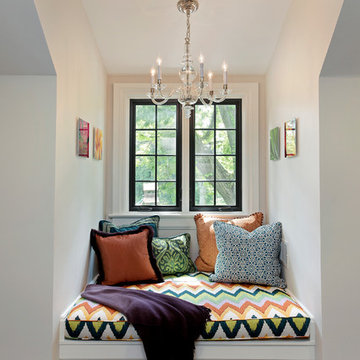Search results for "Reading nook" in Home Design Ideas
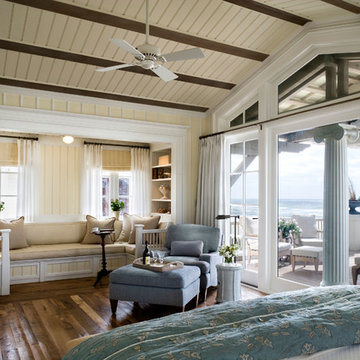
Peter Aaron
Example of a beach style dark wood floor bedroom design in New York with yellow walls
Example of a beach style dark wood floor bedroom design in New York with yellow walls

Mid-Century update to a home located in NW Portland. The project included a new kitchen with skylights, multi-slide wall doors on both sides of the home, kitchen gathering desk, children's playroom, and opening up living room and dining room ceiling to dramatic vaulted ceilings. The project team included Risa Boyer Architecture. Photos: Josh Partee
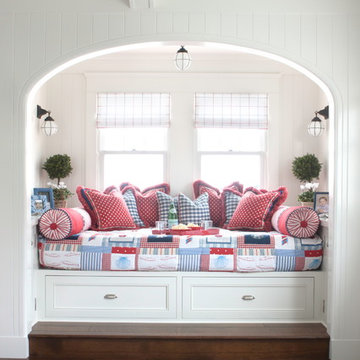
Kids' room - mid-sized coastal gender-neutral dark wood floor and brown floor kids' room idea in San Diego with white walls
Find the right local pro for your project

Tom Crane Photography
Elegant dark wood floor hallway photo in Philadelphia with white walls
Elegant dark wood floor hallway photo in Philadelphia with white walls
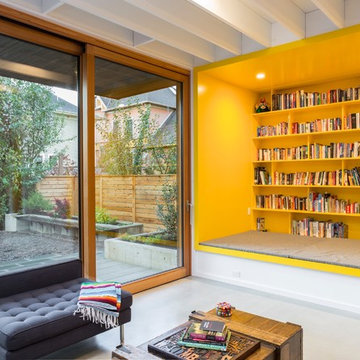
Example of a trendy open concept concrete floor and gray floor family room library design in Portland with white walls
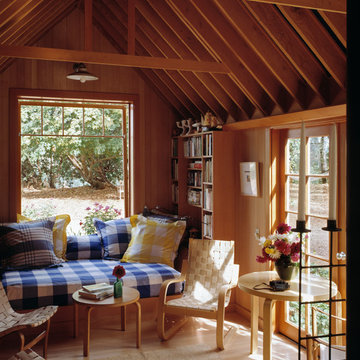
Living room library - rustic light wood floor living room library idea in San Francisco

Loft space above Master Suite with built-in daybed and closets with sliding doors, Port Orford and Red Cedar
Photo: Michael R. Timmer
Inspiration for a mid-sized transitional carpeted and gray floor hallway remodel in Cleveland with white walls
Inspiration for a mid-sized transitional carpeted and gray floor hallway remodel in Cleveland with white walls
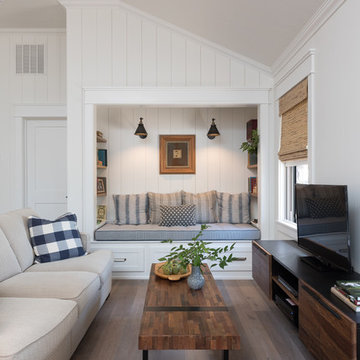
Inspiration for a mid-sized cottage open concept medium tone wood floor and brown floor family room remodel in Other with white walls, no fireplace and a tv stand
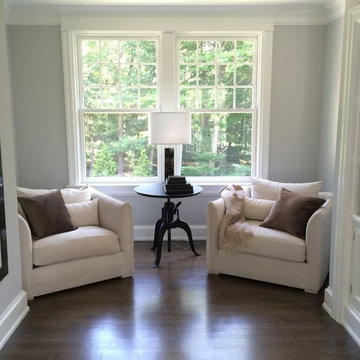
Large transitional dark wood floor and brown floor hallway photo in Other with gray walls
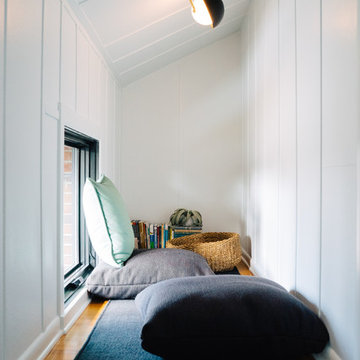
Inspiration for a mid-century modern gender-neutral medium tone wood floor kids' room remodel in Louisville with white walls
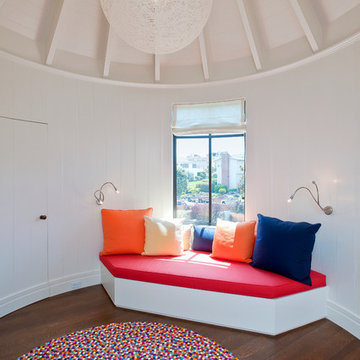
Example of a trendy gender-neutral dark wood floor playroom design in San Francisco with white walls

Mid-sized elegant enclosed carpeted and beige floor family room library photo in Los Angeles with beige walls
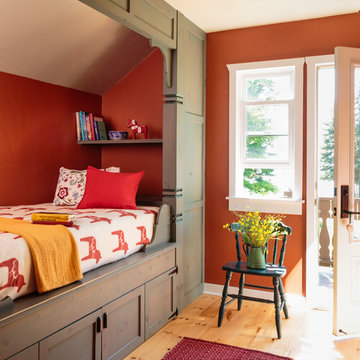
Mark Lohmann
Mid-sized farmhouse guest light wood floor and brown floor bedroom photo in Milwaukee with red walls and no fireplace
Mid-sized farmhouse guest light wood floor and brown floor bedroom photo in Milwaukee with red walls and no fireplace
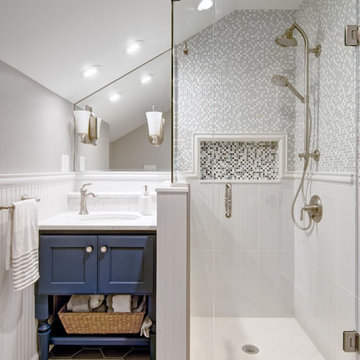
Sponsored
Columbus, OH
Dave Fox Design Build Remodelers
Columbus Area's Luxury Design Build Firm | 17x Best of Houzz Winner!
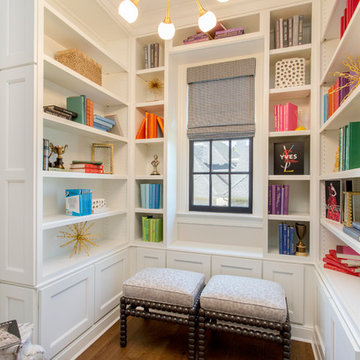
Inspiration for a small transitional medium tone wood floor family room library remodel in Richmond with white walls
Showing Results for "Reading Nook"
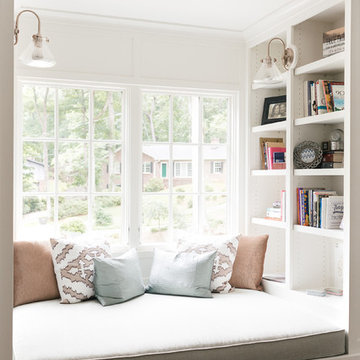
Hallway - mid-sized transitional hallway idea in Atlanta with white walls
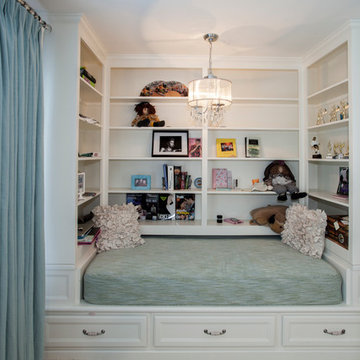
Cozy reading nook in a girl's bedroom includes open shelving and built in drawers. The perfect spot to curl up and read a book or chat on the phone!
Photos by Alicia's Art, LLC
RUDLOFF Custom Builders, is a residential construction company that connects with clients early in the design phase to ensure every detail of your project is captured just as you imagined. RUDLOFF Custom Builders will create the project of your dreams that is executed by on-site project managers and skilled craftsman, while creating lifetime client relationships that are build on trust and integrity.
We are a full service, certified remodeling company that covers all of the Philadelphia suburban area including West Chester, Gladwynne, Malvern, Wayne, Haverford and more.
As a 6 time Best of Houzz winner, we look forward to working with you on your next project.
1







