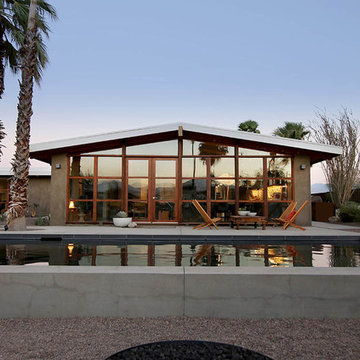Search results for "Terminology" in Home Design Ideas
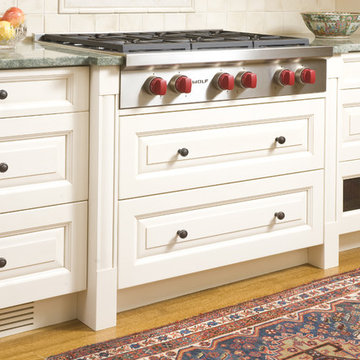
Extra deep drawers provide ample storage.
Eat-in kitchen - traditional eat-in kitchen idea in Chicago with glass-front cabinets, white cabinets, granite countertops, beige backsplash, ceramic backsplash and stainless steel appliances
Eat-in kitchen - traditional eat-in kitchen idea in Chicago with glass-front cabinets, white cabinets, granite countertops, beige backsplash, ceramic backsplash and stainless steel appliances
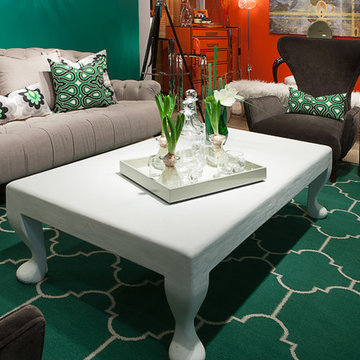
Larry Hanna Photography © 2013 Houzz
Inspiration for a contemporary living room remodel in Las Vegas
Inspiration for a contemporary living room remodel in Las Vegas
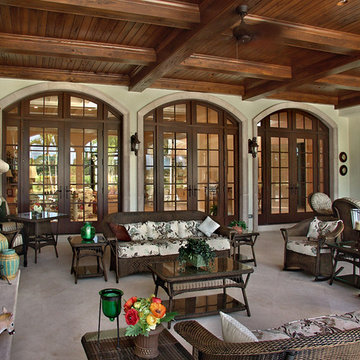
loggia that features cast stone columns on french limestone and reclaimed terracotta floors. Cypress beams and wood ceiling add even more warmth.
Tuscan patio photo in Miami
Tuscan patio photo in Miami
Find the right local pro for your project
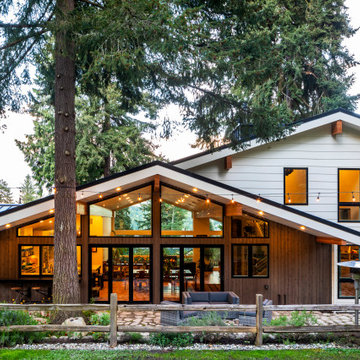
The backyard has a large hardscaped patio with a lounge area, built-in bar counter and grilling area.
Trendy exterior home photo in Seattle
Trendy exterior home photo in Seattle

Martha O'Hara Interiors, Interior Design | L. Cramer Builders + Remodelers, Builder | Troy Thies, Photography | Shannon Gale, Photo Styling
Please Note: All “related,” “similar,” and “sponsored” products tagged or listed by Houzz are not actual products pictured. They have not been approved by Martha O’Hara Interiors nor any of the professionals credited. For information about our work, please contact design@oharainteriors.com.
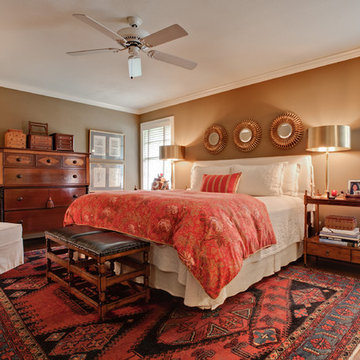
Master bedroom in a traditional 1950's ranch house. Photo by shoot2sell.
Example of a mid-sized transitional master dark wood floor bedroom design in Dallas with brown walls and no fireplace
Example of a mid-sized transitional master dark wood floor bedroom design in Dallas with brown walls and no fireplace
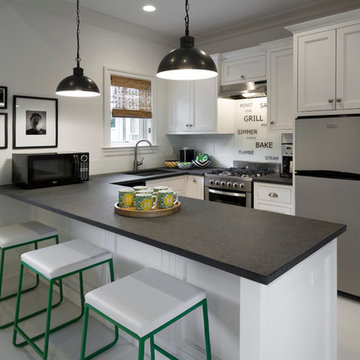
In a separate wing on the second floor, a guest suite awaits. Entertaining guests and family members for a night or a few weeks has never been easier. With an oversized bedroom that sleeps four, spa bath, large living room and kitchen, this house contains the perfect guest suite. Designed to incorporate the clean lines captured throughout the house, the living room offers a private space and very comfortable sitting area. The cozy kitchen surrounded with custom made cabinetry, a hand cut glass backsplash featuring cooking terminology (“grill”,“simmer”) and black granite counters offers guests an opportunity to steal away for a quiet meal or a quick midnight snack. Privately tucked away off the back staircase and away from the main house, the only problem with this guest suite is that your in-laws may never want to leave.
Exiting down the backstairs, you arrive in an expansive mudroom with built-in cubbies and cabinetry, a half bath, a “command center” entered through a sliding glass barn door and, something every pet owner needs, a dog wash!

History, revived. An early 19th century Dutch farmstead, nestled in the hillside of Bucks County, Pennsylvania, offered a storied canvas on which to layer replicated additions and contemporary components. Endowed with an extensive art collection, the house and barn serve as a platform for aesthetic appreciation in all forms.
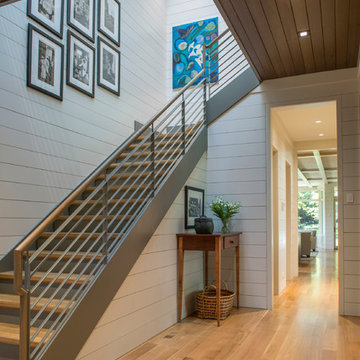
Photography by David Dietrich
Staircase - large transitional wooden l-shaped metal railing staircase idea in Other with metal risers
Staircase - large transitional wooden l-shaped metal railing staircase idea in Other with metal risers
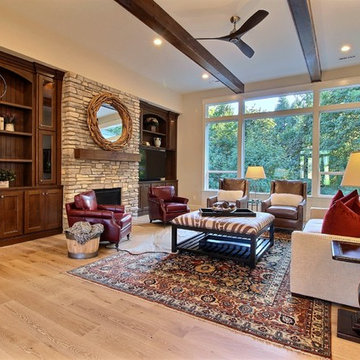
Paint by Sherwin Williams
Body Color - Wool Skein - SW 6148
Flex Suite Color - Universal Khaki - SW 6150
Downstairs Guest Suite Color - Silvermist - SW 7621
Downstairs Media Room Color - Quiver Tan - SW 6151
Exposed Beams & Banister Stain - Northwood Cabinets - Custom Truffle Stain
Gas Fireplace by Heat & Glo
Flooring & Tile by Macadam Floor & Design
Hardwood by Shaw Floors
Hardwood Product Kingston Oak in Tapestry
Carpet Products by Dream Weaver Carpet
Main Level Carpet Cosmopolitan in Iron Frost
Downstairs Carpet Santa Monica in White Orchid
Kitchen Backsplash by Z Tile & Stone
Tile Product - Textile in Ivory
Kitchen Backsplash Mosaic Accent by Glazzio Tiles
Tile Product - Versailles Series in Dusty Trail Arabesque Mosaic
Sinks by Decolav
Slab Countertops by Wall to Wall Stone Corp
Main Level Granite Product Colonial Cream
Downstairs Quartz Product True North Silver Shimmer
Windows by Milgard Windows & Doors
Window Product Style Line® Series
Window Supplier Troyco - Window & Door
Window Treatments by Budget Blinds
Lighting by Destination Lighting
Interior Design by Creative Interiors & Design
Custom Cabinetry & Storage by Northwood Cabinets
Customized & Built by Cascade West Development
Photography by ExposioHDR Portland
Original Plans by Alan Mascord Design Associates
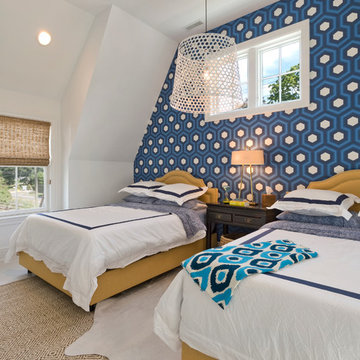
In a separate wing on the second floor, a guest suite awaits. Entertaining guests and family members for a night or a few weeks has never been easier. With an oversized bedroom that sleeps four, spa bath, large living room and kitchen, this house contains the perfect guest suite. Designed to incorporate the clean lines captured throughout the house, the living room offers a private space and very comfortable sitting area. The cozy kitchen surrounded with custom made cabinetry, a hand cut glass backsplash featuring cooking terminology (“grill”,“simmer”) and black granite counters offers guests an opportunity to steal away for a quiet meal or a quick midnight snack. Privately tucked away off the back staircase and away from the main house, the only problem with this guest suite is that your in-laws may never want to leave.
Exiting down the backstairs, you arrive in an expansive mudroom with built-in cubbies and cabinetry, a half bath, a “command center” entered through a sliding glass barn door and, something every pet owner needs, a dog wash!
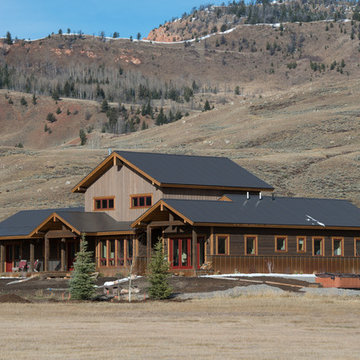
This Wyoming home feature's Montana Timber Products prefinished ranchwood™ Eastern square edge lap wood siding and ranchwood™ Yellowstone reverse board and batten siding.
-
As the sun moves across the horizon, light beautifully contrasts with the vertical installation of ranchwood Yellowstone with the lower installation of ranchwood™ Eastern, blending seamlessly into the gorgeous Wyoming landscape.
-
Montana Timber Products' flagship product, ranchwood™, is a reclaimed barnwood alternative milled from new, kiln dried, chemical free, rough stock wood.
Put through a colorizing and texturizing process, ranchwood™ is an aesthetically pleasing authentic reclaimed barn wood, rustic wood siding.
ranchwood™ offers uncompromising rustic wood beauty typically less expensive than antique reclaimed barnwood.
-
Contrasting square edge lap profile with the reverse board batten profile extenuates the rich color of ranchwood™ Eastern, providing depth to the the siding with a 3-dimensional exposure.
-
Montana Timber Products is a custom millwork shop as shown with this application of a vertically installed shiplap milled with a 1/4" reveal. This reveal creates nice shadow lines and a multi-dimensional aesthetic to the finish of this siding.
Wire Brushed and Circle Sawn are Montana Timber Products typical texturizing options. Circle Sawn texture seen on Montana Timber Products natural wood siding is created by large circular saw blades used in more traditional milling practices. Added physical and aesthetic depth to the wood grain is available as the Wire Brushed option.
Greater surface area is added during the texturizing process, allowing Seal-Once, 100% NO VOC waterfproofer to more effectively penetrate the wood.
Seal-Once is guaranteed for ten years from water ingress and is safe for exterior and interior use, pets and children.
-
The Yellowstone color is the lighter color, vertically installed on the top levels. Yellowstone’s lighter tones of gray — representing weathering through long windswept days — are perhaps one of the most treasured colors utilized from the feel of the old barn pallet.
-
Montana Timber Products does not use degenerative chemicals like some companies do to achieve texture and color. Environmentally responsible, Montana Timber Products produces wood siding, interior accents, flooring, reclaimed wood, beams, barn wood alternatives with environmentally friendly manufacturing techniques.
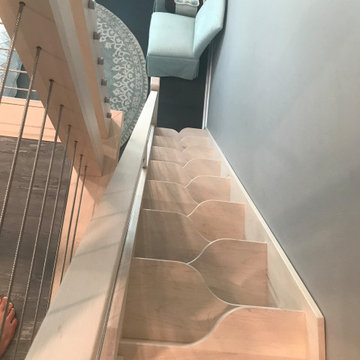
Space-saving staircase terminology
I normally call these Alternating-tread stairs, but there are other common terms:
• Space-saving Stair
• Alternating stair
• Thomas Jefferson Stair
• Jeffersonian staircase
• Ergonomic stair with staggered treads
• Zig-zag-style
• Boat Paddle-shaped treads
• Ship’s Ladder
• Alternating-tread devises
• Tiny-house stairs
• Crows foot stairs
Space-saving Stairs have been used widely in Europe for many years and now have become quite popular in the US with the rise of the Tiny House movement. A further boost has been given to the Space-saving staircase with several of the major building codes in the US allowing them.
Dreaming of a custom stair? Let the headache to us. We'd love to build one for you.
Give us a call or text at 520-895-2060
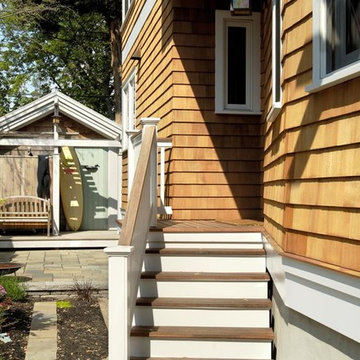
Paul S. Bartholomew Photography, Inc.
Inspiration for a mid-sized coastal brown two-story wood exterior home remodel in New York with a shingle roof
Inspiration for a mid-sized coastal brown two-story wood exterior home remodel in New York with a shingle roof
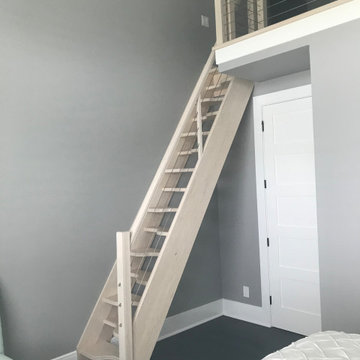
Space-saving staircase terminology
I normally call these Alternating-tread stairs, but there are other common terms:
• Space-saving Stair
• Alternating stair
• Thomas Jefferson Stair
• Jeffersonian staircase
• Ergonomic stair with staggered treads
• Zig-zag-style
• Boat Paddle-shaped treads
• Ship’s Ladder
• Alternating-tread devises
• Tiny-house stairs
• Crows foot stairs
Space-saving Stairs have been used widely in Europe for many years and now have become quite popular in the US with the rise of the Tiny House movement. A further boost has been given to the Space-saving staircase with several of the major building codes in the US allowing them.
Dreaming of a custom stair? Let the headache to us. We'd love to build one for you.
Give us a call or text at 520-895-2060

In a separate wing on the second floor, a guest suite awaits. Entertaining guests and family members for a night or a few weeks has never been easier. With an oversized bedroom that sleeps four, spa bath, large living room and kitchen, this house contains the perfect guest suite. Designed to incorporate the clean lines captured throughout the house, the living room offers a private space and very comfortable sitting area. The cozy kitchen surrounded with custom made cabinetry, a hand cut glass backsplash featuring cooking terminology (“grill”,“simmer”) and black granite counters offers guests an opportunity to steal away for a quiet meal or a quick midnight snack. Privately tucked away off the back staircase and away from the main house, the only problem with this guest suite is that your in-laws may never want to leave.
Exiting down the backstairs, you arrive in an expansive mudroom with built-in cubbies and cabinetry, a half bath, a “command center” entered through a sliding glass barn door and, something every pet owner needs, a dog wash!
Showing Results for "Terminology"
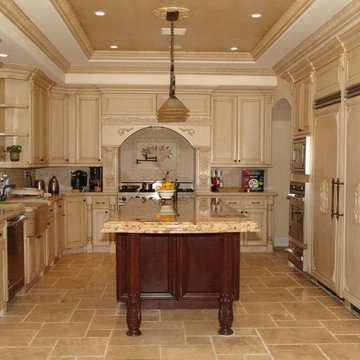
Cabinet and Furniture Manufacturers & General Contractors Serving Los Angles County
Example of a tuscan u-shaped ceramic tile kitchen design in Los Angeles with paneled appliances, a farmhouse sink, raised-panel cabinets, beige cabinets, beige backsplash, marble countertops and an island
Example of a tuscan u-shaped ceramic tile kitchen design in Los Angeles with paneled appliances, a farmhouse sink, raised-panel cabinets, beige cabinets, beige backsplash, marble countertops and an island
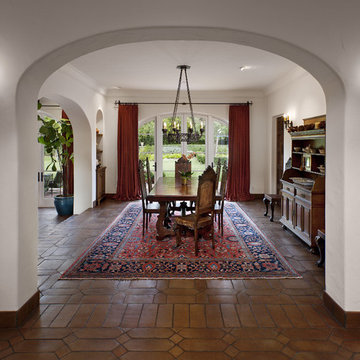
Architect: Don Nulty
Example of a tuscan terra-cotta tile dining room design in Santa Barbara with white walls and no fireplace
Example of a tuscan terra-cotta tile dining room design in Santa Barbara with white walls and no fireplace
1






