Red Floor Eat-In Kitchen Ideas
Refine by:
Budget
Sort by:Popular Today
21 - 40 of 1,356 photos
Item 1 of 3
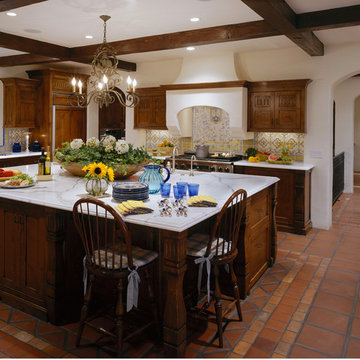
Gail Owens
Inspiration for a large mediterranean l-shaped terra-cotta tile and red floor eat-in kitchen remodel in San Diego with a farmhouse sink, shaker cabinets, dark wood cabinets, marble countertops, ceramic backsplash, stainless steel appliances, an island and white backsplash
Inspiration for a large mediterranean l-shaped terra-cotta tile and red floor eat-in kitchen remodel in San Diego with a farmhouse sink, shaker cabinets, dark wood cabinets, marble countertops, ceramic backsplash, stainless steel appliances, an island and white backsplash
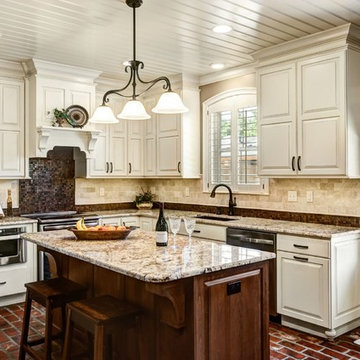
Photo: Haylei Smith
Inspiration for a large timeless l-shaped brick floor and red floor eat-in kitchen remodel in New Orleans with an undermount sink, raised-panel cabinets, beige cabinets, granite countertops, brown backsplash, travertine backsplash, stainless steel appliances and an island
Inspiration for a large timeless l-shaped brick floor and red floor eat-in kitchen remodel in New Orleans with an undermount sink, raised-panel cabinets, beige cabinets, granite countertops, brown backsplash, travertine backsplash, stainless steel appliances and an island
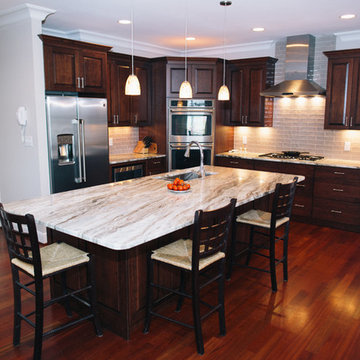
Example of a mid-sized classic l-shaped dark wood floor and red floor eat-in kitchen design in Other with an island, an undermount sink, raised-panel cabinets, dark wood cabinets, marble countertops, beige backsplash, glass tile backsplash and stainless steel appliances

Kitchen with wood lounge and groove ceiling, wood flooring and stained flat panel cabinets. Marble countertop with stainless steel appliances.
Example of a large mountain style galley dark wood floor, red floor and wood ceiling eat-in kitchen design in Omaha with an undermount sink, flat-panel cabinets, medium tone wood cabinets, marble countertops, white backsplash, marble backsplash, stainless steel appliances, an island and white countertops
Example of a large mountain style galley dark wood floor, red floor and wood ceiling eat-in kitchen design in Omaha with an undermount sink, flat-panel cabinets, medium tone wood cabinets, marble countertops, white backsplash, marble backsplash, stainless steel appliances, an island and white countertops
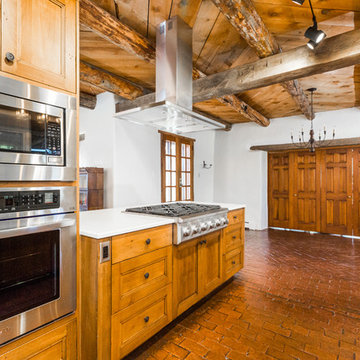
Eat-in kitchen - mid-sized southwestern galley brick floor and red floor eat-in kitchen idea in Albuquerque with an undermount sink, shaker cabinets, medium tone wood cabinets, quartz countertops, multicolored backsplash, porcelain backsplash, stainless steel appliances, a peninsula and beige countertops
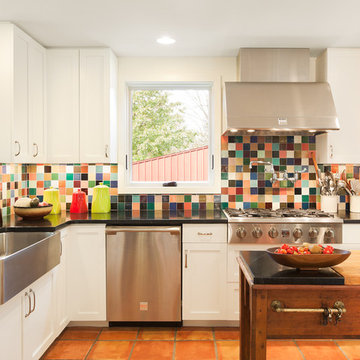
Mid-sized minimalist l-shaped terra-cotta tile and red floor eat-in kitchen photo in New York with a farmhouse sink, shaker cabinets, white cabinets, solid surface countertops, multicolored backsplash, mosaic tile backsplash, stainless steel appliances and an island
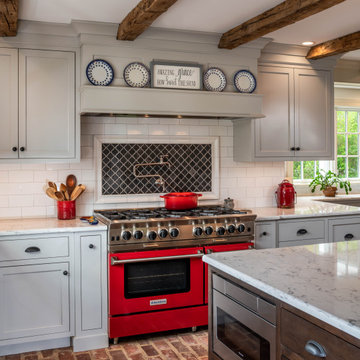
Inspiration for a farmhouse brick floor, red floor and exposed beam eat-in kitchen remodel in Philadelphia with a farmhouse sink, white backsplash, subway tile backsplash, colored appliances and an island
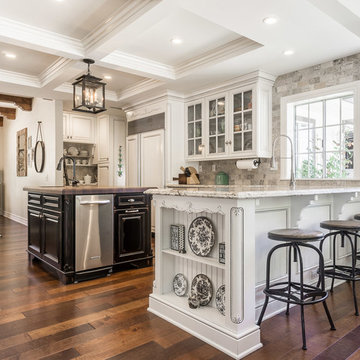
A.X.Elliott
Working closely with very creative and long time client "Kelly" , We created this Dramatic complete kitchen family room remodel. Going from a cramped 80's Red Oak Country Ranch kitchen to an open, bright and refreshing kitchen and family space. Featuring glazed white traditional cabinets with Granite Tops, Corner Barn sink, Distressed black island, Coffee bar, Glass towers that support a large lighted arch that opens the kitchen to the large family room, creating one large family living area.
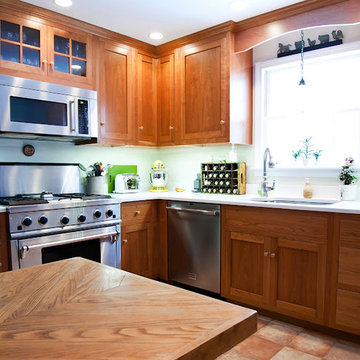
Cherry Shaker Style Kitchen. Flat Panel Inset Doors.
Inspiration for a large timeless l-shaped terra-cotta tile and red floor eat-in kitchen remodel in Boston with an undermount sink, shaker cabinets, dark wood cabinets, solid surface countertops, stainless steel appliances and an island
Inspiration for a large timeless l-shaped terra-cotta tile and red floor eat-in kitchen remodel in Boston with an undermount sink, shaker cabinets, dark wood cabinets, solid surface countertops, stainless steel appliances and an island

This kitchen was a great transformation of a small separate kitchen to a large open space. We removed a wall, getting rid of an awkward seating space and make a little nook to separate the Powder room. Overall, a much more functional use of the space.

Award winning kitchen made of brick and reclaimed wood
Example of a mid-sized classic l-shaped brick floor and red floor eat-in kitchen design in Charleston with an undermount sink, flat-panel cabinets, medium tone wood cabinets, solid surface countertops, red backsplash, brick backsplash, stainless steel appliances and an island
Example of a mid-sized classic l-shaped brick floor and red floor eat-in kitchen design in Charleston with an undermount sink, flat-panel cabinets, medium tone wood cabinets, solid surface countertops, red backsplash, brick backsplash, stainless steel appliances and an island

Located in the heart of Menlo Park, in one of the most prestigious neighborhoods, this residence is a true eye candy. The couple purchased this home and wanted to renovate before moving in. That is how they came to TBS. The idea was to create warm and cozy yet very specious and functional kitchen/dining and family room area, renovate and upgrade master bathroom with another powder room and finish with whole house repainting.
TBS designers were inspired with family’s way of spending time together and entertaining. Taking their vision and desires into consideration house was transformed the way homeowners have imagined it would be.
Bringing in high quality custom materials., tailoring every single corner to everyone we are sure this Menlo Park home will create many wonderful memories for family and friends.
Photographer @agajphoto
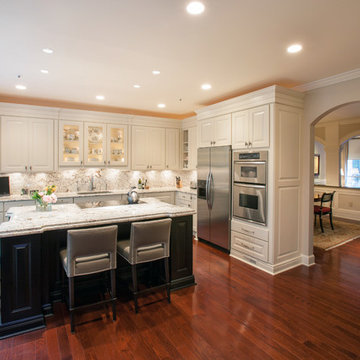
Large elegant l-shaped red floor eat-in kitchen photo in DC Metro with raised-panel cabinets, white cabinets, granite countertops and an island
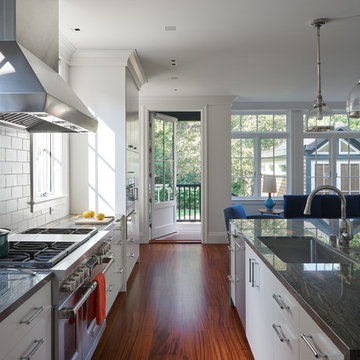
Richardson Architects
Jonathan Mitchell Photography
Mid-sized country single-wall dark wood floor and red floor eat-in kitchen photo in San Francisco with an undermount sink, flat-panel cabinets, white cabinets, granite countertops, white backsplash, subway tile backsplash, stainless steel appliances, an island and black countertops
Mid-sized country single-wall dark wood floor and red floor eat-in kitchen photo in San Francisco with an undermount sink, flat-panel cabinets, white cabinets, granite countertops, white backsplash, subway tile backsplash, stainless steel appliances, an island and black countertops
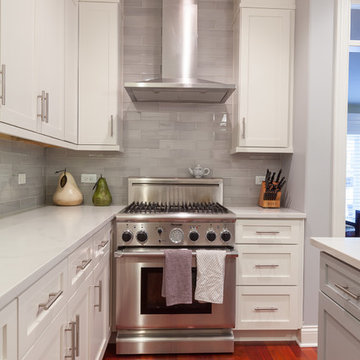
This kitchen received a refinishing in BM Swiss Coffee (perimeter) and Behr Lunar Surface (island). Doors and drawer fronts were changed out to a shaker with a flat center panel. New glass tile backsplash and stainless steel chimney hood. Calacatta Classique Quartz flanks the countertops as well as the water fall off of the peninsula. Check out the before picture to see how transformed this kitchen is and with the existing cabinets!
All planning, modifications, and executions by Wheatland Custom Cabinetry & Woodwork.
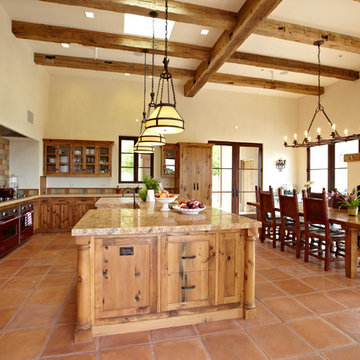
Arrowood Photography
Example of a huge mountain style l-shaped terra-cotta tile and red floor eat-in kitchen design in San Francisco with a farmhouse sink, shaker cabinets, medium tone wood cabinets, granite countertops, multicolored backsplash, cement tile backsplash, paneled appliances and an island
Example of a huge mountain style l-shaped terra-cotta tile and red floor eat-in kitchen design in San Francisco with a farmhouse sink, shaker cabinets, medium tone wood cabinets, granite countertops, multicolored backsplash, cement tile backsplash, paneled appliances and an island

Eat-in kitchen - mid-sized farmhouse u-shaped brick floor and red floor eat-in kitchen idea in Philadelphia with a farmhouse sink, recessed-panel cabinets, white cabinets, soapstone countertops, white backsplash, subway tile backsplash, stainless steel appliances, an island and black countertops
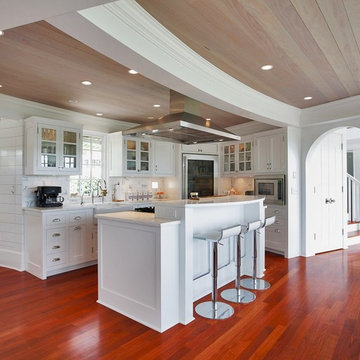
Inspiration for a mid-sized coastal l-shaped medium tone wood floor and red floor eat-in kitchen remodel in New York with a farmhouse sink, glass-front cabinets, white cabinets, stainless steel appliances, an island, quartz countertops, white backsplash and porcelain backsplash
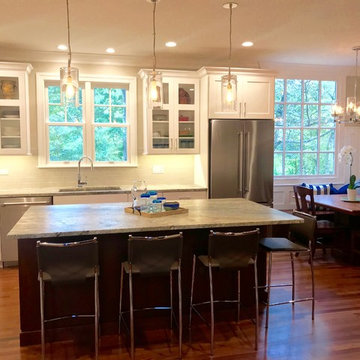
Mid-sized trendy l-shaped medium tone wood floor and red floor eat-in kitchen photo in Chicago with an undermount sink, shaker cabinets, white cabinets, granite countertops, gray backsplash, subway tile backsplash, stainless steel appliances, an island and multicolored countertops
Red Floor Eat-In Kitchen Ideas
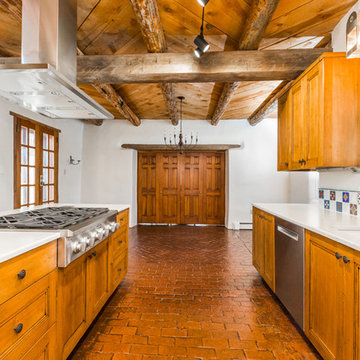
Mid-sized southwest galley brick floor and red floor eat-in kitchen photo in Albuquerque with an undermount sink, shaker cabinets, medium tone wood cabinets, quartz countertops, multicolored backsplash, porcelain backsplash, stainless steel appliances, a peninsula and beige countertops
2





