Red Floor Kitchen Ideas
Refine by:
Budget
Sort by:Popular Today
121 - 140 of 3,003 photos
Item 1 of 2
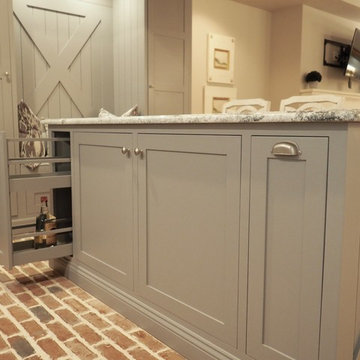
Example of a mid-sized country l-shaped brick floor and red floor eat-in kitchen design in Atlanta with a farmhouse sink, gray cabinets, granite countertops, stainless steel appliances, an island, gray countertops, shaker cabinets, white backsplash and wood backsplash
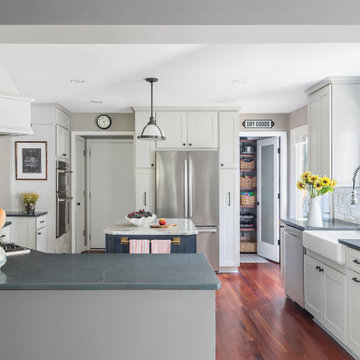
To create a generous mudroom and allow for a coveted pantry for storage, the fridge wall was pulled into the kitchen.
Mid-sized transitional u-shaped medium tone wood floor and red floor enclosed kitchen photo in Minneapolis with a farmhouse sink, recessed-panel cabinets, white cabinets, quartz countertops, white backsplash, ceramic backsplash, stainless steel appliances, an island and gray countertops
Mid-sized transitional u-shaped medium tone wood floor and red floor enclosed kitchen photo in Minneapolis with a farmhouse sink, recessed-panel cabinets, white cabinets, quartz countertops, white backsplash, ceramic backsplash, stainless steel appliances, an island and gray countertops
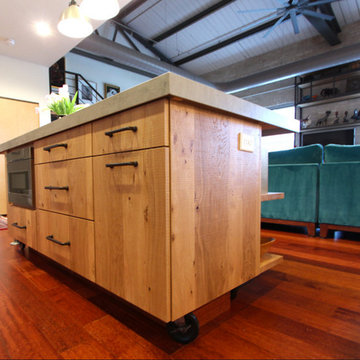
Urban dark wood floor and red floor kitchen photo in Other with flat-panel cabinets, light wood cabinets, concrete countertops, stainless steel appliances, an island and gray countertops
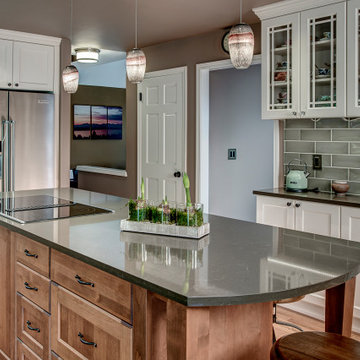
We made minor modifications to the existing flow of this 1996 home in the Cottage Lake area of Woodinville WA.
The updates were made in adding white cabinets and lightening up the original space with fresh new tile, countertops and appliances.
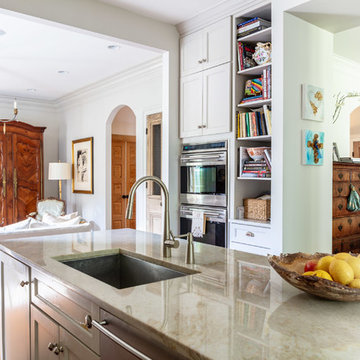
Enclosed kitchen - mid-sized traditional single-wall dark wood floor and red floor enclosed kitchen idea in Chicago with recessed-panel cabinets, white cabinets, granite countertops, beige backsplash, stone slab backsplash, an island and beige countertops

Example of a small mountain style l-shaped concrete floor, red floor and exposed beam open concept kitchen design in Burlington with a farmhouse sink, shaker cabinets, dark wood cabinets, quartz countertops, gray backsplash, ceramic backsplash, stainless steel appliances, no island and white countertops
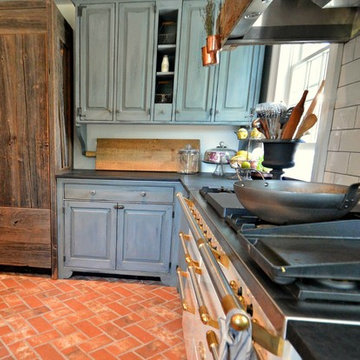
Large cottage l-shaped brick floor and red floor enclosed kitchen photo in Philadelphia with blue cabinets, a farmhouse sink, raised-panel cabinets, marble countertops, gray backsplash, subway tile backsplash, white appliances and an island
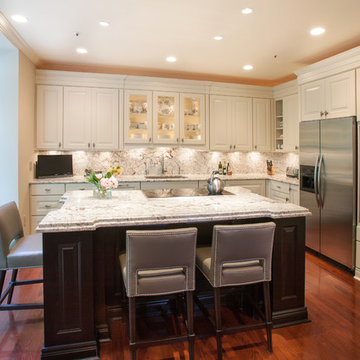
Inspiration for a large timeless l-shaped medium tone wood floor and red floor eat-in kitchen remodel in DC Metro with an undermount sink, raised-panel cabinets, white cabinets, granite countertops, white backsplash, stone slab backsplash, stainless steel appliances and an island
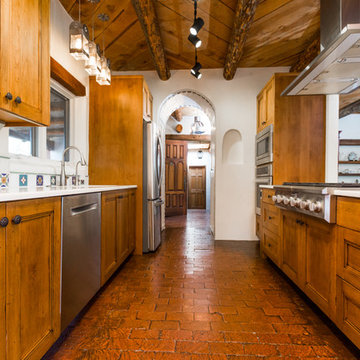
Inspiration for a mid-sized southwestern galley brick floor and red floor eat-in kitchen remodel in Albuquerque with an undermount sink, shaker cabinets, medium tone wood cabinets, quartz countertops, multicolored backsplash, porcelain backsplash, stainless steel appliances, a peninsula and beige countertops
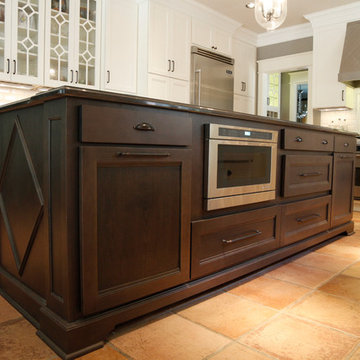
Enclosed kitchen - mid-sized transitional u-shaped terra-cotta tile and red floor enclosed kitchen idea in Wichita with a farmhouse sink, shaker cabinets, white cabinets, granite countertops, white backsplash, subway tile backsplash, stainless steel appliances and an island
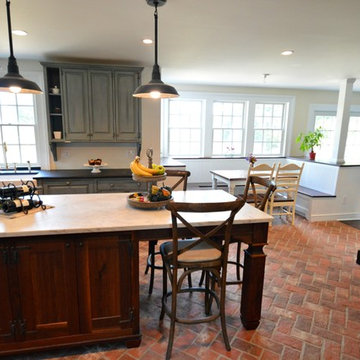
Example of a large cottage u-shaped brick floor and red floor enclosed kitchen design in Philadelphia with a farmhouse sink, raised-panel cabinets, blue cabinets, marble countertops, white backsplash, subway tile backsplash, paneled appliances, an island and gray countertops
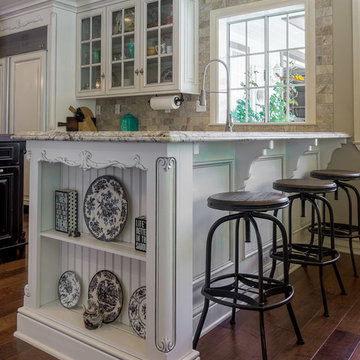
A.X.Elliott
Working closely with very creative and long time client "Kelly" , We created this Dramatic complete kitchen family room remodel. Going from a cramped 80's Red Oak Country Ranch kitchen to an open, bright and refreshing kitchen and family space. Featuring glazed white traditional cabinets with Granite Tops, Corner Barn sink, Distressed black island, Coffee bar, Glass towers that support a large lighted arch that opens the kitchen to the large family room, creating one large family living area.
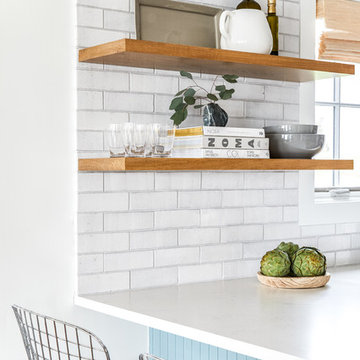
Design: Heidi LaChapelle Interiors Photos: Erin Little
Inspiration for a mid-sized country u-shaped medium tone wood floor and red floor eat-in kitchen remodel in Portland Maine with shaker cabinets, blue cabinets, white backsplash, brick backsplash, stainless steel appliances, no island and white countertops
Inspiration for a mid-sized country u-shaped medium tone wood floor and red floor eat-in kitchen remodel in Portland Maine with shaker cabinets, blue cabinets, white backsplash, brick backsplash, stainless steel appliances, no island and white countertops
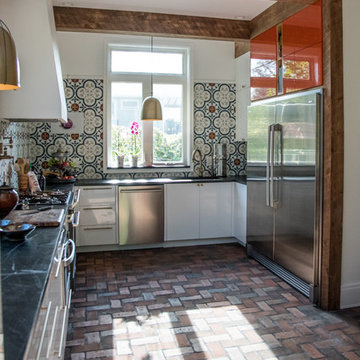
Schoolhouse kitchen
Ytk Photography
Example of a mid-sized farmhouse u-shaped brick floor and red floor eat-in kitchen design with an undermount sink, flat-panel cabinets, white cabinets, soapstone countertops, multicolored backsplash, cement tile backsplash, stainless steel appliances and no island
Example of a mid-sized farmhouse u-shaped brick floor and red floor eat-in kitchen design with an undermount sink, flat-panel cabinets, white cabinets, soapstone countertops, multicolored backsplash, cement tile backsplash, stainless steel appliances and no island
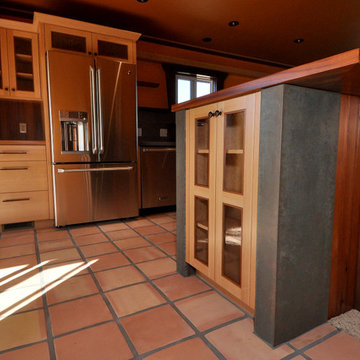
Sandprints Photograpy
Eat-in kitchen - mid-sized coastal u-shaped terra-cotta tile and red floor eat-in kitchen idea in San Luis Obispo with an undermount sink, shaker cabinets, light wood cabinets, concrete countertops, metallic backsplash, porcelain backsplash, stainless steel appliances and a peninsula
Eat-in kitchen - mid-sized coastal u-shaped terra-cotta tile and red floor eat-in kitchen idea in San Luis Obispo with an undermount sink, shaker cabinets, light wood cabinets, concrete countertops, metallic backsplash, porcelain backsplash, stainless steel appliances and a peninsula
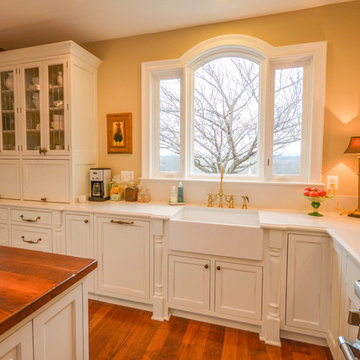
Example of a large cottage u-shaped medium tone wood floor and red floor eat-in kitchen design in DC Metro with a farmhouse sink, shaker cabinets, white cabinets, quartz countertops, white backsplash, porcelain backsplash, paneled appliances and an island

Example of a mid-sized arts and crafts u-shaped linoleum floor and red floor kitchen pantry design in San Francisco with an undermount sink, shaker cabinets, yellow cabinets, quartz countertops, gray backsplash, marble backsplash, paneled appliances, an island and gray countertops
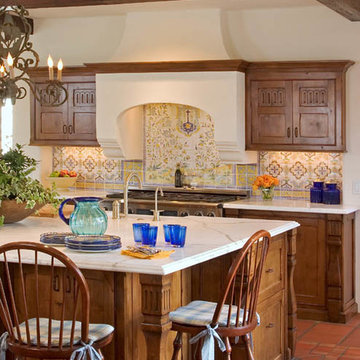
Large country l-shaped terra-cotta tile and red floor eat-in kitchen photo in San Diego with a farmhouse sink, shaker cabinets, dark wood cabinets, marble countertops, porcelain backsplash, stainless steel appliances, an island and multicolored backsplash

The new owners of a huge Mt. Airy estate were looking to renovate the kitchen in their perfectly preserved and maintained home. We gutted the 1990's kitchen and adjoining breakfast room (except for a custom-built hutch) and set about to create a new kitchen made to look as if it was a mixture of original pieces from when the mansion was built combined with elements added over the intervening years.
The classic white cabinetry with 54" uppers and stainless worktops, quarter-sawn oak built-ins and a massive island "table" with a huge slab of schist stone countertop all add to the functional and timeless feel.
We chose a blended quarry tile which provides a rich, warm base in the sun-drenched room.
The existing hutch was the perfect place to house the owner's extensive cookbook collection. We stained it a soft blue-gray which along with the red of the floor, is repeated in the hand-painted Winchester tile backsplash.
Red Floor Kitchen Ideas
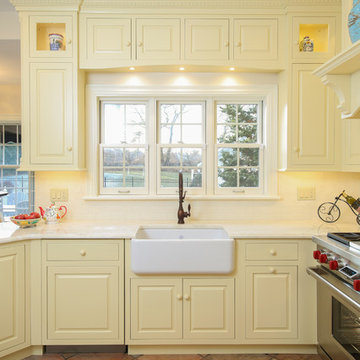
Matt Francis Photos
Inspiration for a mid-sized timeless terra-cotta tile and red floor kitchen remodel in Providence with a farmhouse sink, raised-panel cabinets, yellow cabinets, granite countertops, white backsplash, subway tile backsplash, stainless steel appliances and no island
Inspiration for a mid-sized timeless terra-cotta tile and red floor kitchen remodel in Providence with a farmhouse sink, raised-panel cabinets, yellow cabinets, granite countertops, white backsplash, subway tile backsplash, stainless steel appliances and no island
7





