Red Floor Laundry Room with a Side-by-Side Washer/Dryer Ideas
Refine by:
Budget
Sort by:Popular Today
1 - 20 of 64 photos
Item 1 of 3
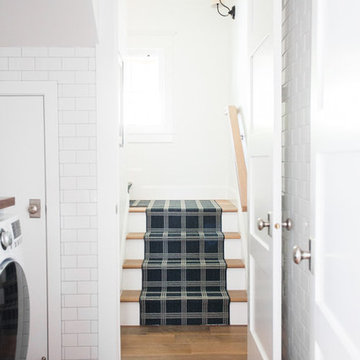
Mid-sized beach style brick floor and red floor dedicated laundry room photo in Salt Lake City with white cabinets, wood countertops, white walls and a side-by-side washer/dryer
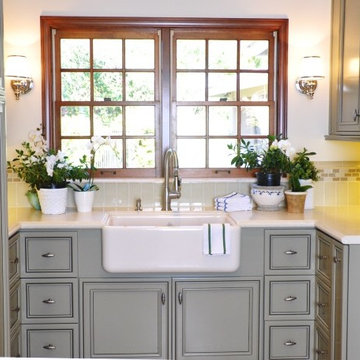
Garden Room side of walk-through family entry
Design Moe Kitchen & Bath
Utility room - mid-sized traditional u-shaped travertine floor and red floor utility room idea in San Diego with recessed-panel cabinets, gray cabinets, limestone countertops, white walls, a side-by-side washer/dryer and a farmhouse sink
Utility room - mid-sized traditional u-shaped travertine floor and red floor utility room idea in San Diego with recessed-panel cabinets, gray cabinets, limestone countertops, white walls, a side-by-side washer/dryer and a farmhouse sink
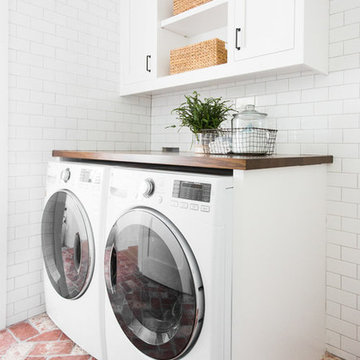
Dedicated laundry room - mid-sized coastal brick floor and red floor dedicated laundry room idea in Salt Lake City with white cabinets, wood countertops, white walls, a side-by-side washer/dryer and brown countertops
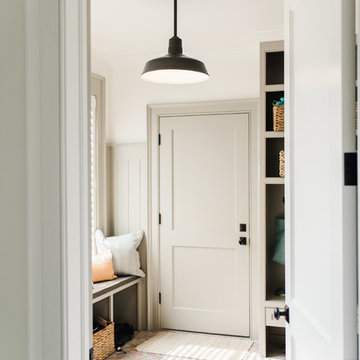
Inspiration for a mid-sized contemporary brick floor and red floor laundry room remodel in Jacksonville with recessed-panel cabinets, white cabinets, granite countertops, white walls and a side-by-side washer/dryer
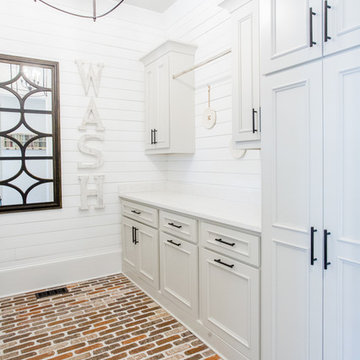
Large transitional galley brick floor and red floor utility room photo in Atlanta with a farmhouse sink, raised-panel cabinets, gray cabinets, quartz countertops, white walls, a side-by-side washer/dryer and white countertops
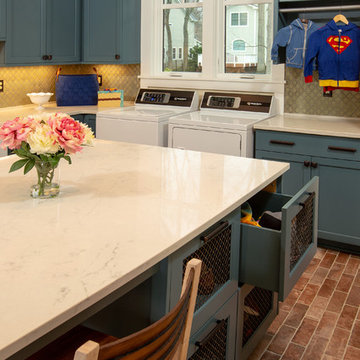
Off the Office, Foyer, and Kitchen is a multi-purpose Workroom. Everything happens here as it functions as a Mudroom, Laundry Room, Pantry, Craft Area and provides tons of extra storage.
Shoes and kits things are stored in the old school general store wire front drawers.
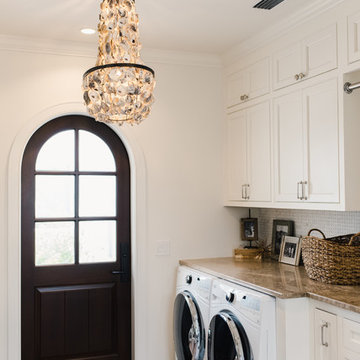
Laundry room - mid-sized contemporary brick floor and red floor laundry room idea in Jacksonville with recessed-panel cabinets, white cabinets, granite countertops, white walls and a side-by-side washer/dryer
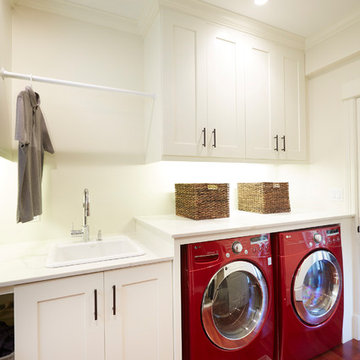
Steve Hamada
Example of a mid-sized arts and crafts single-wall dark wood floor and red floor utility room design in Chicago with a drop-in sink, shaker cabinets, white cabinets, quartz countertops, white walls, a side-by-side washer/dryer and white countertops
Example of a mid-sized arts and crafts single-wall dark wood floor and red floor utility room design in Chicago with a drop-in sink, shaker cabinets, white cabinets, quartz countertops, white walls, a side-by-side washer/dryer and white countertops
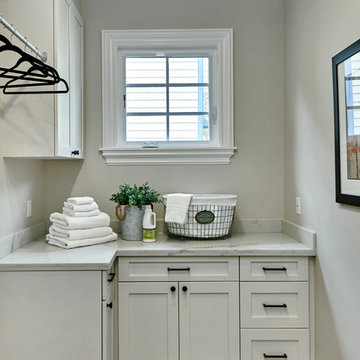
Arch Studio, Inc. Architecture + Interior Design and
Mark Pinkerton Photography
Example of a small tuscan l-shaped porcelain tile and red floor dedicated laundry room design in San Francisco with shaker cabinets, white cabinets, quartz countertops, gray walls, a side-by-side washer/dryer and white countertops
Example of a small tuscan l-shaped porcelain tile and red floor dedicated laundry room design in San Francisco with shaker cabinets, white cabinets, quartz countertops, gray walls, a side-by-side washer/dryer and white countertops

Utility room - large mediterranean u-shaped dark wood floor and red floor utility room idea in Cleveland with an undermount sink, raised-panel cabinets, beige cabinets, granite countertops, beige walls and a side-by-side washer/dryer
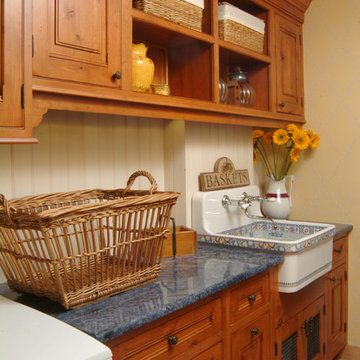
Dedicated laundry room - mid-sized craftsman single-wall terra-cotta tile and red floor dedicated laundry room idea in San Francisco with a farmhouse sink, raised-panel cabinets, medium tone wood cabinets, laminate countertops, beige walls, a side-by-side washer/dryer and gray countertops
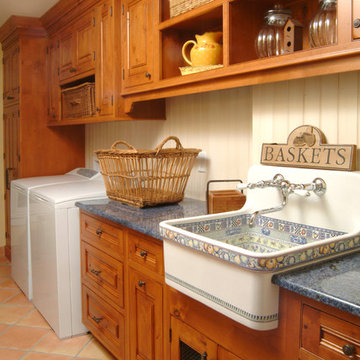
Example of a mid-sized arts and crafts single-wall terra-cotta tile and red floor dedicated laundry room design in San Francisco with a farmhouse sink, medium tone wood cabinets, laminate countertops, beige walls, a side-by-side washer/dryer, raised-panel cabinets and gray countertops
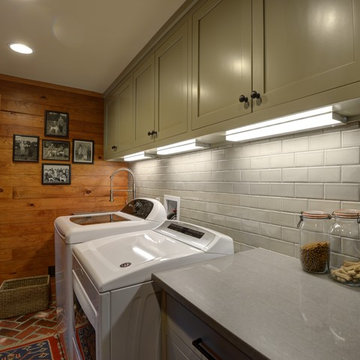
JR Rhodenizer
Utility room - mid-sized rustic galley brick floor and red floor utility room idea in Atlanta with an undermount sink, shaker cabinets, gray cabinets, quartz countertops, a side-by-side washer/dryer and gray countertops
Utility room - mid-sized rustic galley brick floor and red floor utility room idea in Atlanta with an undermount sink, shaker cabinets, gray cabinets, quartz countertops, a side-by-side washer/dryer and gray countertops

Beautiful farmhouse laundry room, open concept with windows, white cabinets, and appliances and brick flooring.
Inspiration for a huge cottage u-shaped brick floor and red floor utility room remodel in Dallas with a double-bowl sink, raised-panel cabinets, white cabinets, quartzite countertops, gray backsplash, porcelain backsplash, gray walls, a side-by-side washer/dryer and white countertops
Inspiration for a huge cottage u-shaped brick floor and red floor utility room remodel in Dallas with a double-bowl sink, raised-panel cabinets, white cabinets, quartzite countertops, gray backsplash, porcelain backsplash, gray walls, a side-by-side washer/dryer and white countertops
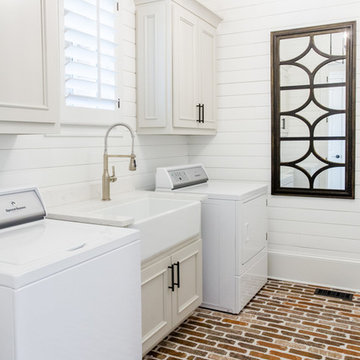
Large transitional galley brick floor and red floor utility room photo in Atlanta with a farmhouse sink, raised-panel cabinets, gray cabinets, quartz countertops, white walls, a side-by-side washer/dryer and white countertops
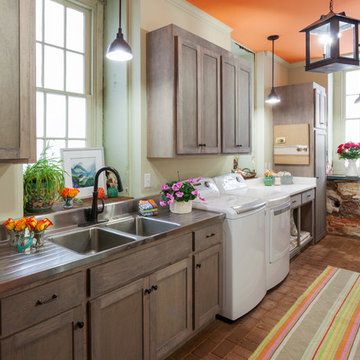
Example of a large eclectic single-wall brick floor and red floor dedicated laundry room design in Richmond with a double-bowl sink, shaker cabinets, medium tone wood cabinets, stainless steel countertops, white walls and a side-by-side washer/dryer
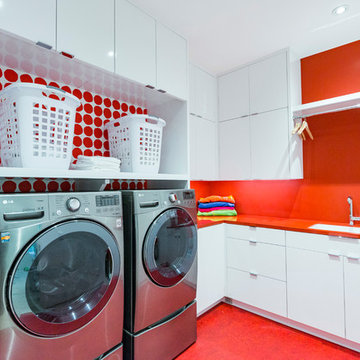
Corbin Residence - Laundry
Dedicated laundry room - modern l-shaped linoleum floor and red floor dedicated laundry room idea in Cincinnati with an undermount sink, flat-panel cabinets, white cabinets, solid surface countertops, red walls, a side-by-side washer/dryer and red countertops
Dedicated laundry room - modern l-shaped linoleum floor and red floor dedicated laundry room idea in Cincinnati with an undermount sink, flat-panel cabinets, white cabinets, solid surface countertops, red walls, a side-by-side washer/dryer and red countertops
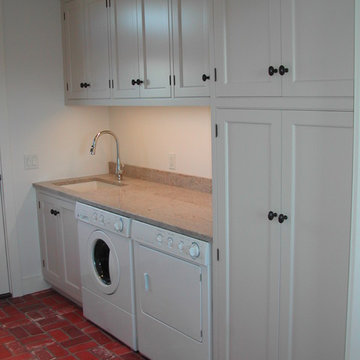
Example of a mid-sized classic single-wall brick floor and red floor dedicated laundry room design in New York with an undermount sink, beaded inset cabinets, white cabinets, quartz countertops, white walls, a side-by-side washer/dryer and beige countertops

Large elegant u-shaped brick floor and red floor utility room photo in Houston with gray walls, an undermount sink, raised-panel cabinets, gray cabinets, white backsplash, subway tile backsplash, a side-by-side washer/dryer and white countertops
Red Floor Laundry Room with a Side-by-Side Washer/Dryer Ideas
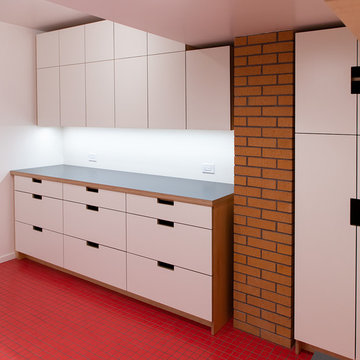
Example of a mid-sized 1960s ceramic tile and red floor laundry room design in San Francisco with an utility sink, flat-panel cabinets, light wood cabinets, laminate countertops, white walls, a side-by-side washer/dryer and gray countertops
1





