Living Room
Refine by:
Budget
Sort by:Popular Today
1 - 20 of 110 photos
Item 1 of 3
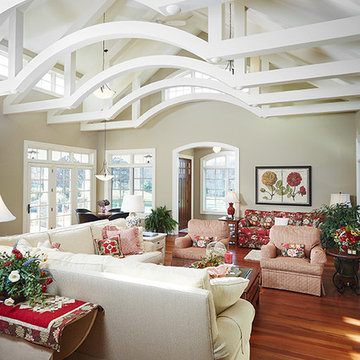
Custom white beams in the great room
Photo by Ashley Avila Photography
Elegant red floor and vaulted ceiling living room photo in Grand Rapids with beige walls
Elegant red floor and vaulted ceiling living room photo in Grand Rapids with beige walls
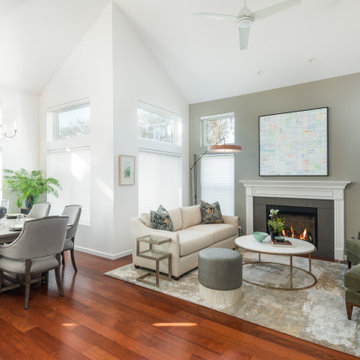
Inspiration for a mid-sized transitional formal and open concept light wood floor, red floor and vaulted ceiling living room remodel in San Francisco with green walls, a standard fireplace, a tile fireplace and no tv
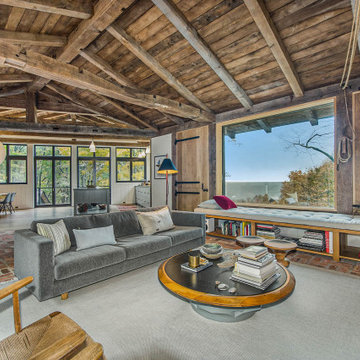
Open concept living room into the kitchen/dining room area.
Mountain style open concept brick floor, red floor and exposed beam living room photo in Grand Rapids
Mountain style open concept brick floor, red floor and exposed beam living room photo in Grand Rapids
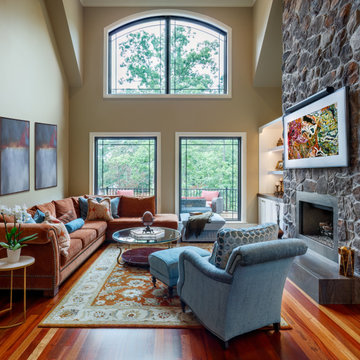
Living room - small transitional enclosed medium tone wood floor, red floor and vaulted ceiling living room idea in Charlotte with yellow walls, a standard fireplace, a stone fireplace and a wall-mounted tv
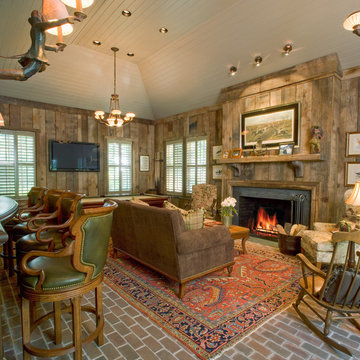
Large elegant enclosed brick floor, red floor, shiplap ceiling and wood wall living room photo in Other with a wood fireplace surround, a bar, brown walls, a standard fireplace and a wall-mounted tv
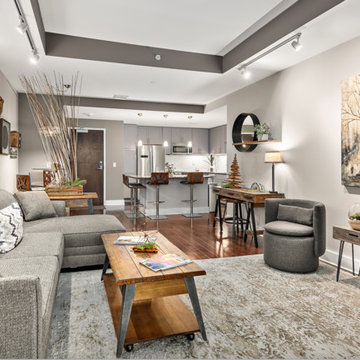
Living room - red floor and coffered ceiling living room idea in Other with brown walls
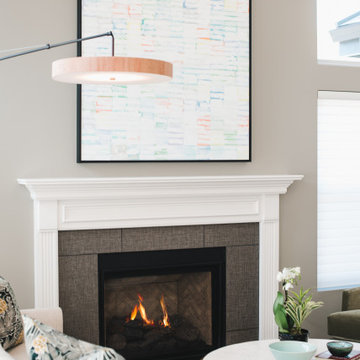
Example of a mid-sized transitional formal and open concept light wood floor, red floor and vaulted ceiling living room design in San Francisco with green walls, a standard fireplace, a tile fireplace and no tv
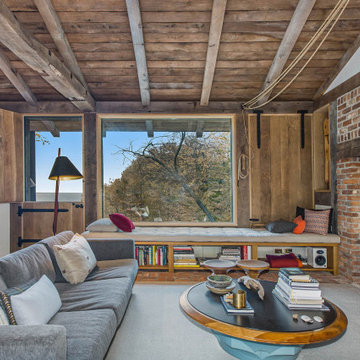
Dutch doors open up onto a small side patio. To the left of the large bay window is a pully system that raises the wood window casing and allows for another window opening.
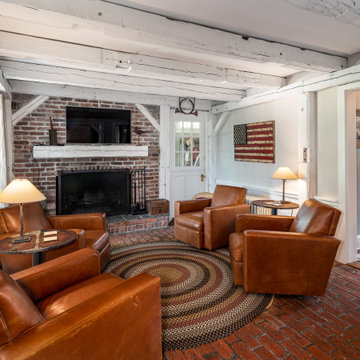
Cottage brick floor, red floor, exposed beam and wainscoting living room photo in New York with white walls, a standard fireplace and a brick fireplace
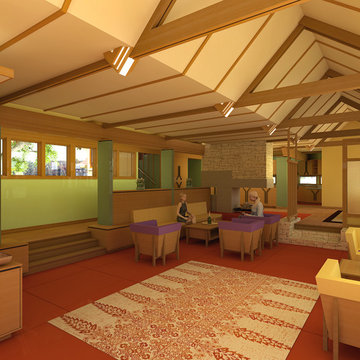
The Oliver/Fox residence was a home and shop that was designed for a young professional couple, he a furniture designer/maker, she in the Health care services, and their two young daughters.
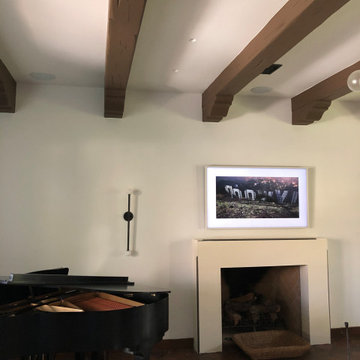
We installed a Samsung Frame TV which displays Art of your choosing when the TV is not on. This room also has a surround sound system with in-wall and in-ceiling speakers for a clean look.
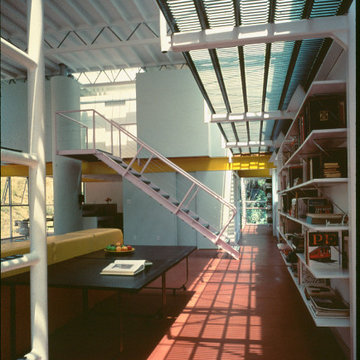
The project is for two single family dwellings for close friends who wish to live cooperatively rather than in more typical LA isolation. The site slopes up steeply to the west from the street such that the two houses are cut deeply into the hill for basements and garages. The main levels are reached through a shared central exterior stair. Entry is from the common landing overlooking the street. The stair can also be taken directly up into the garden. While to two houses have the same structure and materials, the uniqueness of each families structure and interest is expressed in fundamentally different plan arrangements and different interior finishes such that each house has its own character internally. This is possible because the basic loft like structure frames two story spaces within which are placed bedrooms as mezzanines. Both buildings are relatively closed to the street and open to the garden side where overhanging balconies and canvas shade the glass walls. The skylights that run continuously along the street balance the light through the interior especially in the two story living room and studio spaces.
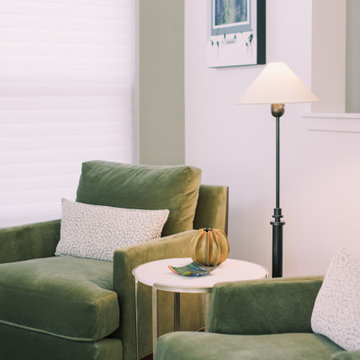
Mid-sized transitional formal and open concept light wood floor, red floor and vaulted ceiling living room photo in San Francisco with green walls, a standard fireplace, a tile fireplace and no tv
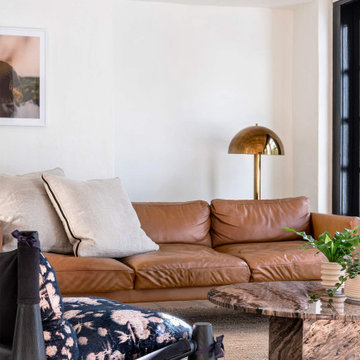
Family room is a warm mix of leather, jute and colorful marble.
Mid-sized tuscan enclosed terra-cotta tile, red floor and vaulted ceiling living room photo in Miami with white walls and a wall-mounted tv
Mid-sized tuscan enclosed terra-cotta tile, red floor and vaulted ceiling living room photo in Miami with white walls and a wall-mounted tv
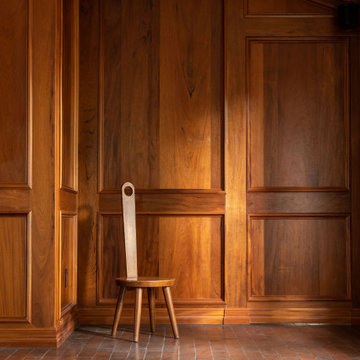
The feature wall of this expansive living room is all stained, imported mahogany. The woodworker created and installed this custom wainscoting design and incorporated a hidden door. If you look closely, you can see the light coming in underneath the door.
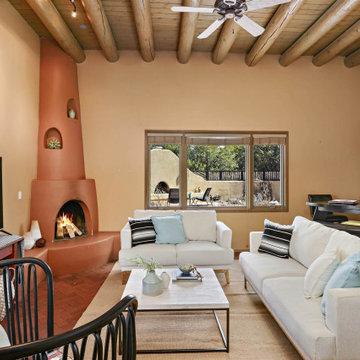
Inspiration for a mid-sized southwestern enclosed brick floor, exposed beam and red floor living room remodel in Other with a corner fireplace, a plaster fireplace, a tv stand and brown walls

Silverleaf Project - Robert Burg Design
Inspiration for a timeless formal red floor living room remodel in Phoenix
Inspiration for a timeless formal red floor living room remodel in Phoenix
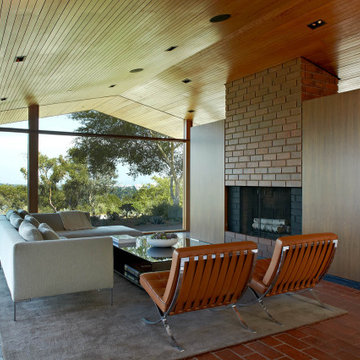
Inspiration for a mid-century modern open concept red floor, vaulted ceiling and wood ceiling living room remodel with a standard fireplace and a brick fireplace
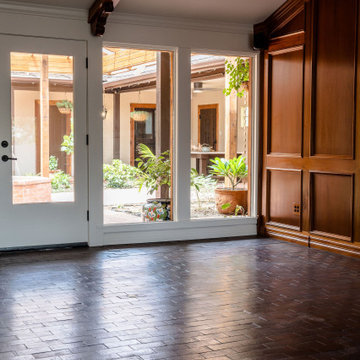
The view from this expansive living room looks into a covered courtyard. The wood work is all stained imported mahogany in a custom design.
Living room - huge enclosed brick floor, red floor, vaulted ceiling and wainscoting living room idea in Other with brown walls and a wall-mounted tv
Living room - huge enclosed brick floor, red floor, vaulted ceiling and wainscoting living room idea in Other with brown walls and a wall-mounted tv
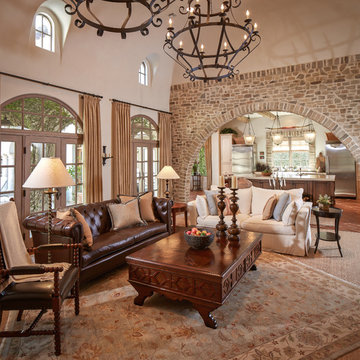
Photographer: Steve Chenn
Mid-sized tuscan formal and enclosed terra-cotta tile and red floor living room photo in Houston with beige walls, no fireplace and no tv
Mid-sized tuscan formal and enclosed terra-cotta tile and red floor living room photo in Houston with beige walls, no fireplace and no tv
1





