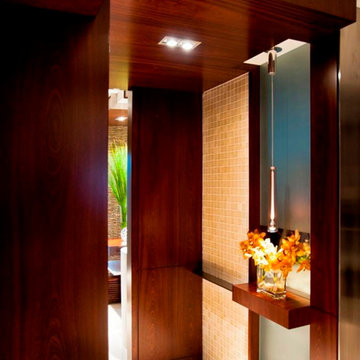Red Hallway Ideas
Refine by:
Budget
Sort by:Popular Today
1 - 20 of 62 photos
Item 1 of 3
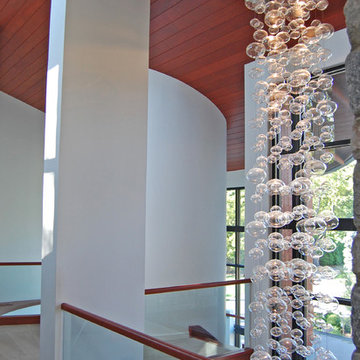
Designed for a family with four younger children, it was important that the house feel comfortable, open, and that family activities be encouraged. The study is directly accessible and visible to the family room in order that these would not be isolated from one another.
Primary living areas and decks are oriented to the south, opening the spacious interior to views of the yard and wooded flood plain beyond. Southern exposure provides ample internal light, shaded by trees and deep overhangs; electronically controlled shades block low afternoon sun. Clerestory glazing offers light above the second floor hall serving the bedrooms and upper foyer. Stone and various woods are utilized throughout the exterior and interior providing continuity and a unified natural setting.
A swimming pool, second garage and courtyard are located to the east and out of the primary view, but with convenient access to the screened porch and kitchen.
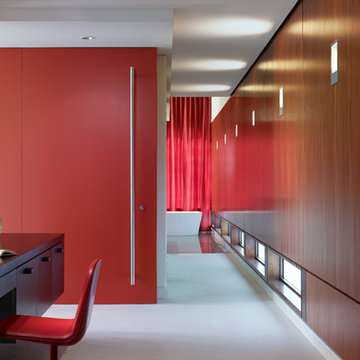
Steve Hall, Dave Burk@Hedrich Blessing, Doug Snower Photography
Mid-sized minimalist hallway photo in Chicago with white walls
Mid-sized minimalist hallway photo in Chicago with white walls
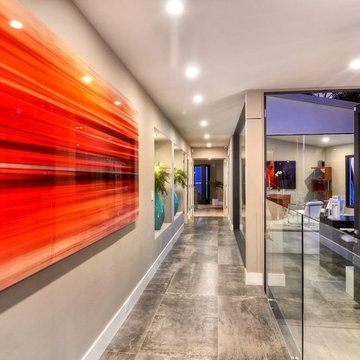
Hallway - huge contemporary porcelain tile hallway idea in Orange County with beige walls
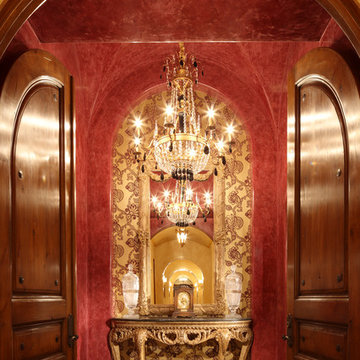
Huge elegant dark wood floor hallway photo in Los Angeles with beige walls
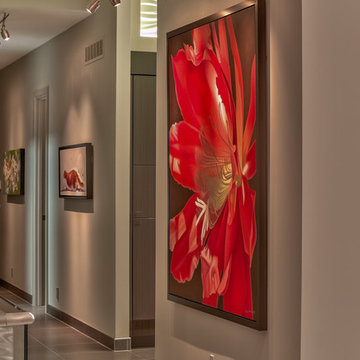
Home Built by Arjay Builders Inc.
Photo by Amoura Productions
Inspiration for a huge contemporary hallway remodel in Omaha with gray walls
Inspiration for a huge contemporary hallway remodel in Omaha with gray walls
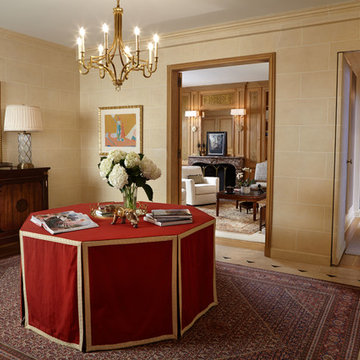
The Gallery with a view into the informal living space and a view down the hallway to the bedrooms.
Photo-Keith Scott Morton
Inspiration for a large transitional hallway remodel in New York
Inspiration for a large transitional hallway remodel in New York
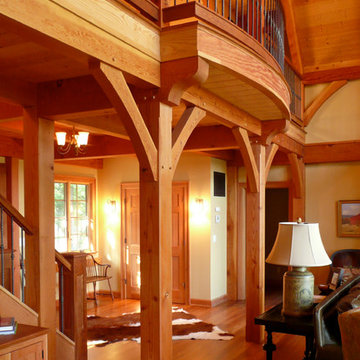
Sitting atop a mountain, this Timberpeg timber frame vacation retreat offers rustic elegance with shingle-sided splendor, warm rich colors and textures, and natural quality materials.
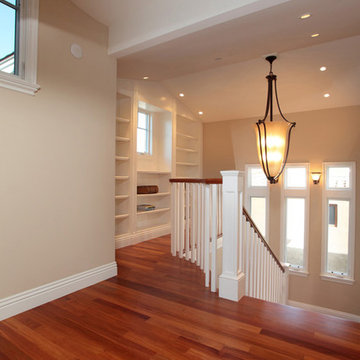
Custom ocean front four bedroom five bath craftsman remodel. This three story residence maintains a low profile from the street and exposes itself to the breathtaking views of Shaws Cove. A spectacular great room with sliding French pocket doors that lead out to a sizeable deck. This home was designed for entertaining. A very private outdoor room with every amenity you could ask for is tucked below on the first floor and has a private access stair to the beach. It is connected to the kitchen with a dumbwaiter for convenience. There is a wine room, theater, office and garage parking for three cars.
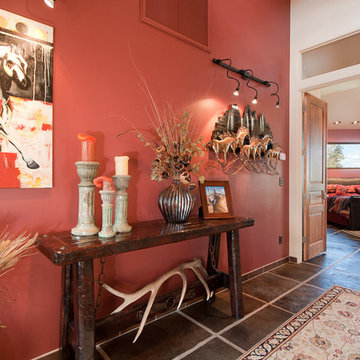
Ian Whitehead
Inspiration for a huge transitional concrete floor hallway remodel in Phoenix with red walls
Inspiration for a huge transitional concrete floor hallway remodel in Phoenix with red walls
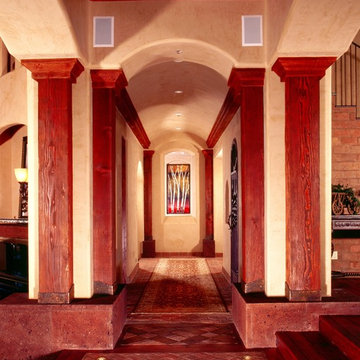
This luxurious ranch style home was built by Fratantoni Luxury Estates and designed by Fratantoni Interior Designers.
Example of a huge arts and crafts terra-cotta tile hallway design in Phoenix with beige walls
Example of a huge arts and crafts terra-cotta tile hallway design in Phoenix with beige walls
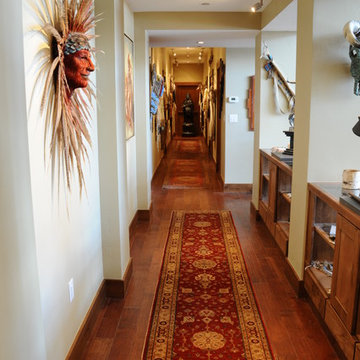
This shelving unit was custom designed around the Native American artwork.
Hallway - mid-sized southwestern medium tone wood floor hallway idea in Denver with beige walls
Hallway - mid-sized southwestern medium tone wood floor hallway idea in Denver with beige walls
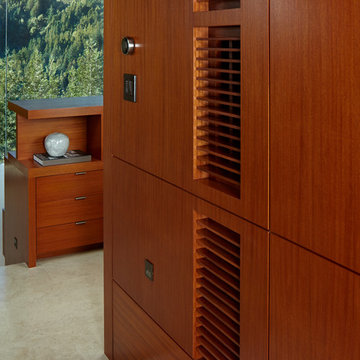
Hallway
Mark Schwartz
Hallway - mid-sized contemporary carpeted hallway idea in San Francisco with brown walls
Hallway - mid-sized contemporary carpeted hallway idea in San Francisco with brown walls
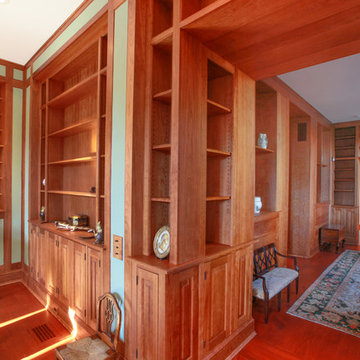
bookcase lined hallway
Large elegant medium tone wood floor hallway photo in Philadelphia with green walls
Large elegant medium tone wood floor hallway photo in Philadelphia with green walls
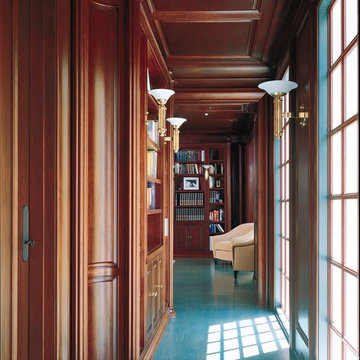
This cherry library has a classic design with post modern elements. Coffered ceiling panels add richness to the room. The pilasters are like clover leafs. The curved panel ends are striking.
Photo Rick Albert
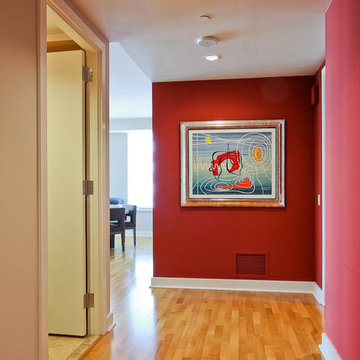
St. Regis Residence, CA
Inspiration for a mid-sized contemporary light wood floor hallway remodel in San Francisco with red walls
Inspiration for a mid-sized contemporary light wood floor hallway remodel in San Francisco with red walls
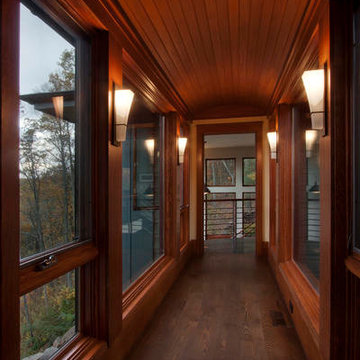
J. Weiland, Photographer
Hallway - mid-sized craftsman medium tone wood floor and brown floor hallway idea in Other
Hallway - mid-sized craftsman medium tone wood floor and brown floor hallway idea in Other
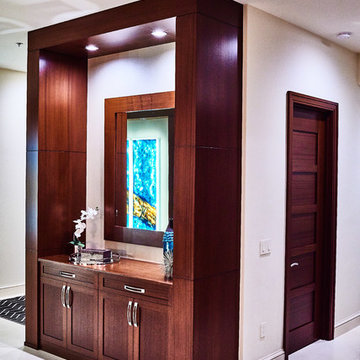
**American Property Awards Winner**
This 6k sqft waterfront condominium was completely gutted and renovated with a keen eye for detail.
We added exquisite mahogany millwork that exudes warmth and character while elevating the space with depth and dimension.
The kitchen and bathroom renovations were executed with exceptional craftsmanship and an unwavering commitment to quality. Every detail was carefully considered, and only the finest materials were used, resulting in stunning show-stopping spaces.
Nautical elements were added with stunning glass accessories that mimic sea glass treasures, complementing the home's stunning water views. The carefully curated furnishings were chosen for comfort and sophistication.
RaRah Photo
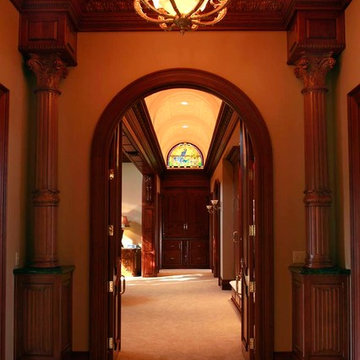
Hallway - mid-sized traditional ceramic tile hallway idea in Orange County with beige walls
Red Hallway Ideas
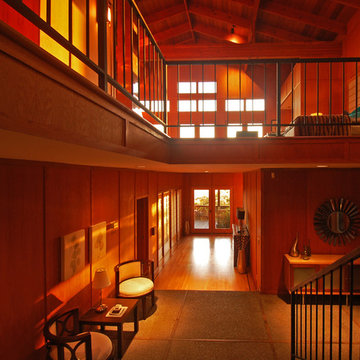
Hallway - large craftsman medium tone wood floor hallway idea in San Francisco with brown walls
1






