Red Living Space Ideas
Refine by:
Budget
Sort by:Popular Today
1 - 20 of 781 photos

This living room is layered with classic modern pieces and vintage asian accents. The natural light floods through the open plan. Photo by Whit Preston

John Buchan Homes
Inspiration for a mid-sized transitional loft-style dark wood floor and brown floor living room remodel in Seattle with a stone fireplace, white walls, a standard fireplace and a wall-mounted tv
Inspiration for a mid-sized transitional loft-style dark wood floor and brown floor living room remodel in Seattle with a stone fireplace, white walls, a standard fireplace and a wall-mounted tv
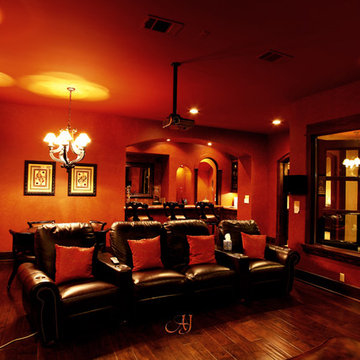
Mediterranean - Hacienda
Game Room / Media Room - Hacienda with Wood Floors
Inspiration for a large mediterranean open concept dark wood floor home theater remodel in Austin with red walls and a projector screen
Inspiration for a large mediterranean open concept dark wood floor home theater remodel in Austin with red walls and a projector screen
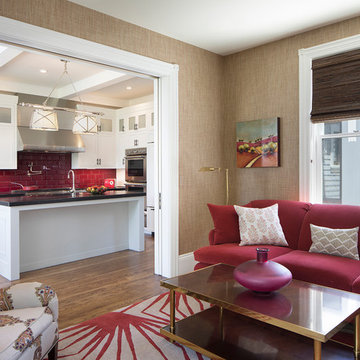
Paul Dyer
Mid-sized elegant formal and enclosed dark wood floor and brown floor living room photo in San Francisco with white walls, a standard fireplace, a stone fireplace and no tv
Mid-sized elegant formal and enclosed dark wood floor and brown floor living room photo in San Francisco with white walls, a standard fireplace, a stone fireplace and no tv
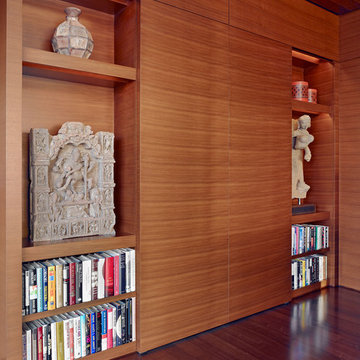
Family room library - asian dark wood floor family room library idea in San Francisco
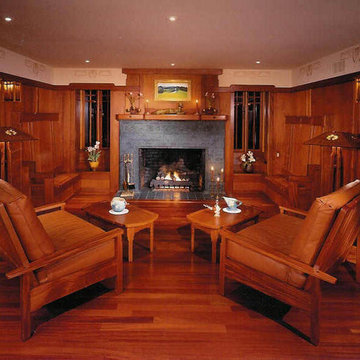
Craftsman style furniture was designed and built custom for this project.
Mid-sized arts and crafts formal and enclosed dark wood floor and brown floor living room photo in Los Angeles with brown walls, a standard fireplace, no tv and a tile fireplace
Mid-sized arts and crafts formal and enclosed dark wood floor and brown floor living room photo in Los Angeles with brown walls, a standard fireplace, no tv and a tile fireplace
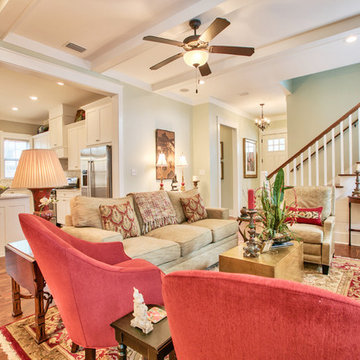
Sunlight Virtual Tours & Photo Creations
Living room - large craftsman open concept dark wood floor living room idea in Atlanta
Living room - large craftsman open concept dark wood floor living room idea in Atlanta

Custom designed cabinets and paneling line the walls of this exquisite home library. Gothic arch motif is repeated on the cabinet door fronts. Wood parquet floor. Animal head plaques add interest to the ceiling beams. Interior furnishings specified by Leczinski Design Associates.
Ron Ruscio Photo
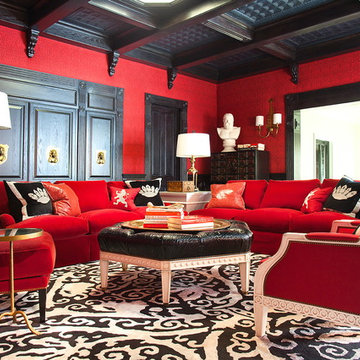
A colorful screening room by David Dalton features upholstered walls, custom furnishings and a custom made wool and silk rug.
Example of a mid-sized eclectic formal and enclosed dark wood floor living room design in Los Angeles with red walls, no fireplace and no tv
Example of a mid-sized eclectic formal and enclosed dark wood floor living room design in Los Angeles with red walls, no fireplace and no tv
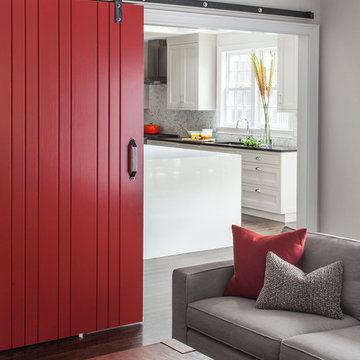
TEAM
Architect: LDa Architecture & Interiors
Builder: Michael Handrahan Remodeling, Inc.
Photographer: Sean Litchfield Photography
Inspiration for a mid-sized transitional dark wood floor family room remodel in Boston with gray walls
Inspiration for a mid-sized transitional dark wood floor family room remodel in Boston with gray walls
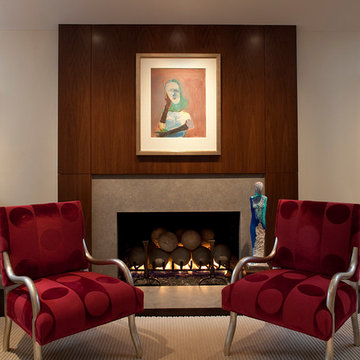
Ranch style home that was reinvented to create an open floor plan to encompass the kitchen, family room and breakfast room. Original family room was transformed into chic new dining room.
Photography by Eric Rorer
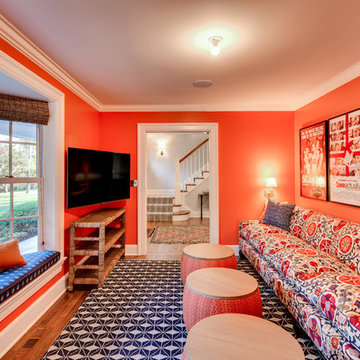
Architecture: Brooks & Falotico Associates
Photography: Kirt Washington
Transitional enclosed dark wood floor family room photo in New York with orange walls and a tv stand
Transitional enclosed dark wood floor family room photo in New York with orange walls and a tv stand
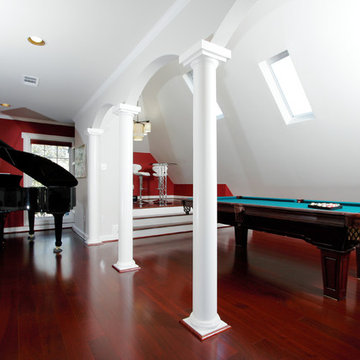
Incredible Renovations attic conversion party room after photos.
Family room - large contemporary open concept dark wood floor family room idea in Houston with a wall-mounted tv
Family room - large contemporary open concept dark wood floor family room idea in Houston with a wall-mounted tv

Photos by: Karl Neumann
Example of a huge mountain style open concept dark wood floor living room design in Other with a standard fireplace and a stone fireplace
Example of a huge mountain style open concept dark wood floor living room design in Other with a standard fireplace and a stone fireplace
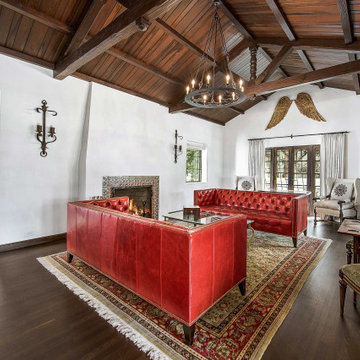
Urbano Design and Build transformed this 1930’s Atlee B. Ayres home into a sleek modern design without compromising its Spanish flair. The home includes custom hardwood floors, one of a kind tiles, restored wood beams, antique fixtures, and high-end stainless steel appliances. A new addition master suite leads to an outdoor space complete with kitchen, pool, and fireplace to create a luxurious oasis.
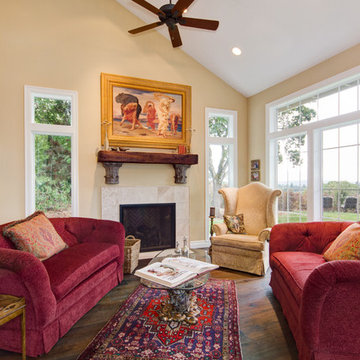
Doug Gorsline ashcreekphoto.com
Living room - large transitional formal and open concept dark wood floor living room idea in Portland with beige walls, a standard fireplace, a wood fireplace surround and no tv
Living room - large transitional formal and open concept dark wood floor living room idea in Portland with beige walls, a standard fireplace, a wood fireplace surround and no tv
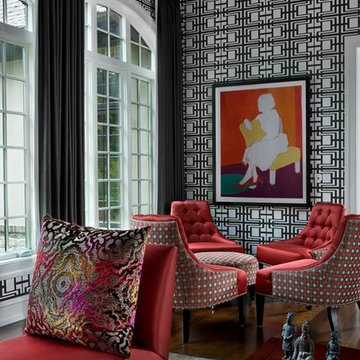
©Beth Singer Photographer
Mid-sized eclectic formal and enclosed dark wood floor living room photo in Detroit with multicolored walls, no fireplace and no tv
Mid-sized eclectic formal and enclosed dark wood floor living room photo in Detroit with multicolored walls, no fireplace and no tv
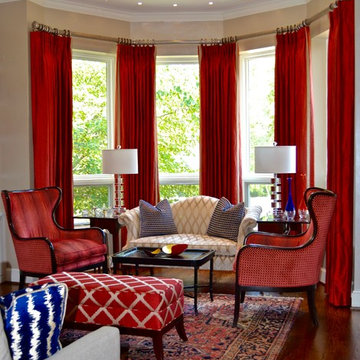
This Heriz persian rug was the inspiration for the color scheme. Vivid red silk draperies, velvet chairs and blue accents compliment the rug.
Transitional open concept dark wood floor living room photo in Kansas City with beige walls, a standard fireplace and a stone fireplace
Transitional open concept dark wood floor living room photo in Kansas City with beige walls, a standard fireplace and a stone fireplace
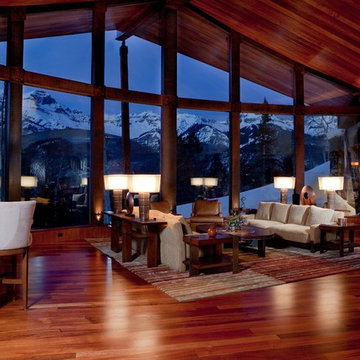
Mountain Contemporary Living Room, http://www.decoratorsunlimited.com, Photo: Daniel Newcomb
Red Living Space Ideas
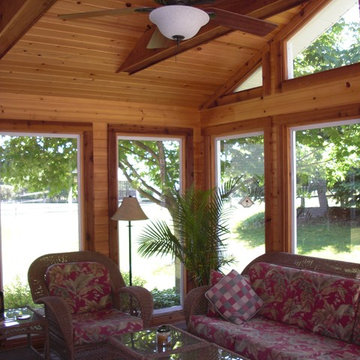
Sunroom - mid-sized traditional dark wood floor sunroom idea in Chicago with a standard ceiling
1









