Red Living Space Ideas
Refine by:
Budget
Sort by:Popular Today
1 - 20 of 119 photos
Item 1 of 3

This is the model unit for modern live-work lofts. The loft features 23 foot high ceilings, a spiral staircase, and an open bedroom mezzanine.
Example of a mid-sized urban formal and enclosed concrete floor and gray floor living room design in Portland with gray walls, a standard fireplace, no tv and a metal fireplace
Example of a mid-sized urban formal and enclosed concrete floor and gray floor living room design in Portland with gray walls, a standard fireplace, no tv and a metal fireplace
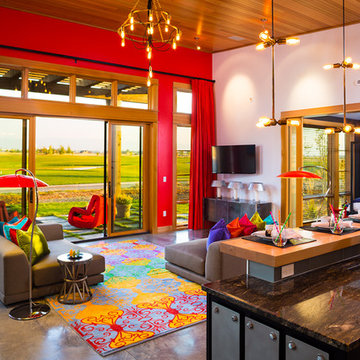
© Karl Neumann
Inspiration for a contemporary concrete floor family room remodel in Other
Inspiration for a contemporary concrete floor family room remodel in Other
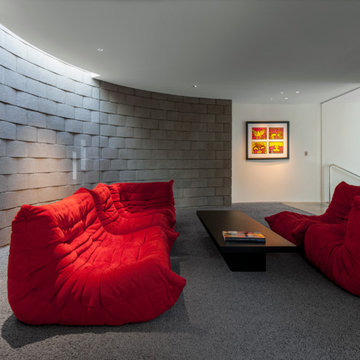
Timmerman Photography
This is a home we initially built in 1995 and after it sold in 2014 we were commissioned to come back and remodel the interior of the home.
We worked with internationally renowned architect Will Bruder on the initial design on the home. The goal of home was to build a modern hillside home which made the most of the vista upon which it sat. A few ways we were able to achieve this were the unique, floor-to-ceiling glass windows on the side of the property overlooking Scottsdale, a private courtyard off the master bedroom and bathroom, and a custom commissioned sculpture Mayme Kratz.
Stonecreek's particular role in the project were to work alongside both the clients and the architect to make sure we were able to perfectly execute on the vision and design of the project. A very unique component of this house is how truly custom every feature is, all the way from the window systems and the bathtubs all the way down to the door handles and other features.
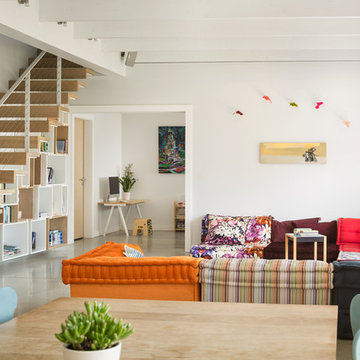
Trent Bell
Mid-sized trendy open concept concrete floor living room photo in Boston with white walls and no fireplace
Mid-sized trendy open concept concrete floor living room photo in Boston with white walls and no fireplace
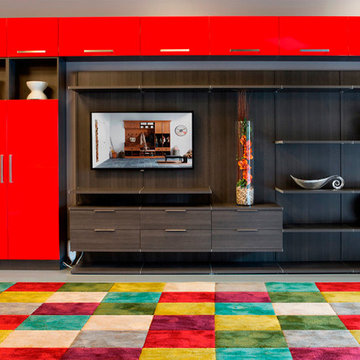
This Media Center is perfect for any family with its decorative red, high gloss accents against a smooth wooden unit, along with the fun accent rug.
"Italian-inspired and exclusive to California Closets, Virtuoso integrates long, fluid horizontal lines with distinctive, innovative components. Its systems feature doors and drawers that are wider than they are tall, and repetition of key design elements, such as contrasting colors and accent lighting, to create a contemporary “floating” look."
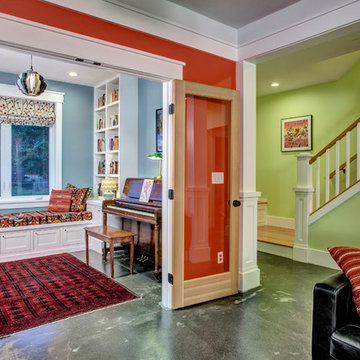
Shaker-style millwork and cabinetry throughout the first floor both unite and delineate the spaces in this open floor plan. The polished concrete floor doesn't compete with the bright colors of the walls. Architectural design by Board & Vellum. Photo by John G. Milbanks.

F2FOTO
Inspiration for a large rustic formal and loft-style concrete floor and gray floor living room remodel in New York with red walls, a hanging fireplace, no tv and a wood fireplace surround
Inspiration for a large rustic formal and loft-style concrete floor and gray floor living room remodel in New York with red walls, a hanging fireplace, no tv and a wood fireplace surround

In early 2002 Vetter Denk Architects undertook the challenge to create a highly designed affordable home. Working within the constraints of a narrow lake site, the Aperture House utilizes a regimented four-foot grid and factory prefabricated panels. Construction was completed on the home in the Fall of 2002.
The Aperture House derives its name from the expansive walls of glass at each end framing specific outdoor views – much like the aperture of a camera. It was featured in the March 2003 issue of Milwaukee Magazine and received a 2003 Honor Award from the Wisconsin Chapter of the AIA. Vetter Denk Architects is pleased to present the Aperture House – an award-winning home of refined elegance at an affordable price.
Overview
Moose Lake
Size
2 bedrooms, 3 bathrooms, recreation room
Completion Date
2004
Services
Architecture, Interior Design, Landscape Architecture
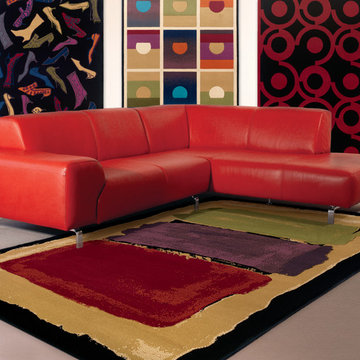
Living room - large eclectic formal and enclosed concrete floor living room idea in Minneapolis with white walls, no fireplace and no tv
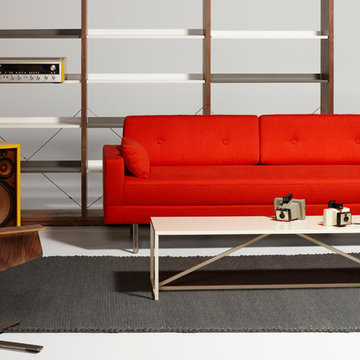
A modern living room set up with the quintessential One Night Stand sleeper sofa from Blu Dot. Make sure you have a sleeper sofa for your guests. Find more Blu Dot at SmartFurniture.com
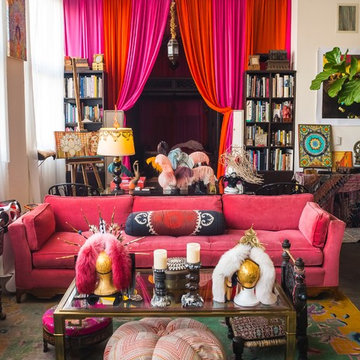
This sexy loft space was designed by Ella Mathis of Susan Cohen Associates. It reflects the clients tastes in travel and honors her collections in vinettes. There is something wonderful to see in every nook and cranny. The seating is eclectic and comfy. The entire color palette is used and blended together .
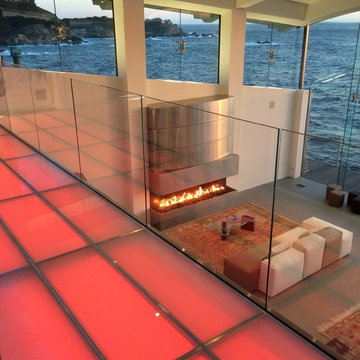
Photo by: Russell Abraham
Living room - large modern open concept concrete floor living room idea in San Francisco with white walls, a standard fireplace and a metal fireplace
Living room - large modern open concept concrete floor living room idea in San Francisco with white walls, a standard fireplace and a metal fireplace
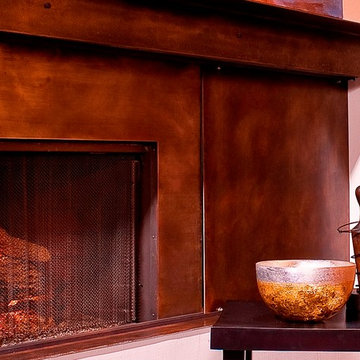
The artist that lives in this home wanted a space that she could display her work and all the elements in this living room came together flawlessly so she could. The custom oversized fireplace mantel became a place to showcase paintings and the thoughtfully placed lighting created drama for the sculptural works of art. For more information about this project please visit: www.gryphonbuilders.com. Or contact Allen Griffin, President of Gryphon Builders, at 281-236-8043 cell or email him at allen@gryphonbuilders.com
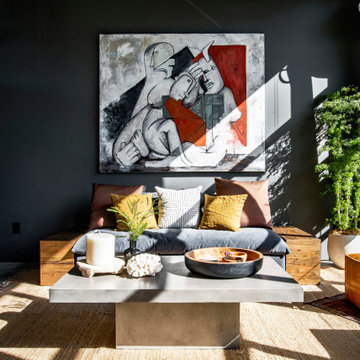
Mid-sized urban enclosed concrete floor and gray floor living room photo in Los Angeles with gray walls, no fireplace and a wall-mounted tv
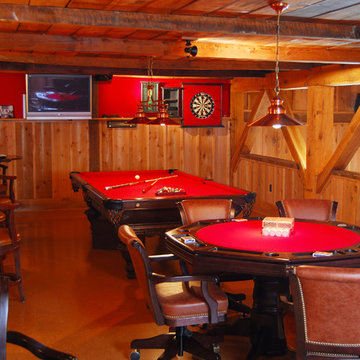
Inspiration for a rustic formal and enclosed concrete floor living room remodel in DC Metro with brown walls, no fireplace and no tv
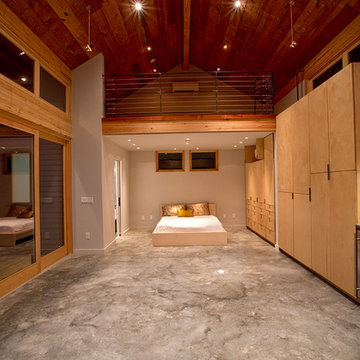
Photos By Simple Photography
Reclaimed Historic Houston's Salvage Warehouse Pine Flooring from Historic Houston, Marvin Windows and Doors Mitsubishi Electric Cooling & Heating Ductless Minisplit Unit and LED Lighting and Reclaimed Shiplap Ceiling.
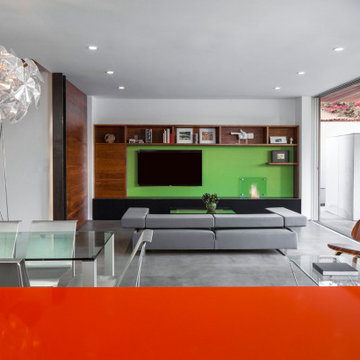
Art Gray Photography
Example of a trendy open concept concrete floor and gray floor living room design in Los Angeles with white walls and a wall-mounted tv
Example of a trendy open concept concrete floor and gray floor living room design in Los Angeles with white walls and a wall-mounted tv
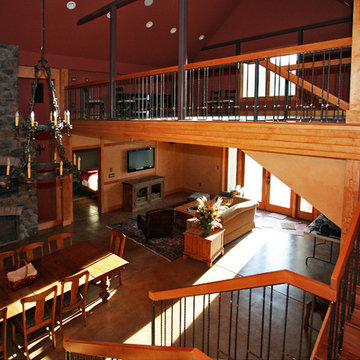
A view from the Barn Staircase, which serves two Lofts, the one seen is the home office. A massive stone Chimney was installed as the Focal point of the central Dining space of the Great Room. A custom wrought iron chandelier was constructed to center on the vintage dining table. The railings were custom fabricated of twisted iron bars.
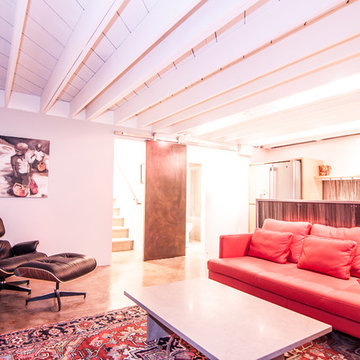
VZ studios
Mid-sized elegant open concept concrete floor home theater photo in Portland with a projector screen
Mid-sized elegant open concept concrete floor home theater photo in Portland with a projector screen
Red Living Space Ideas
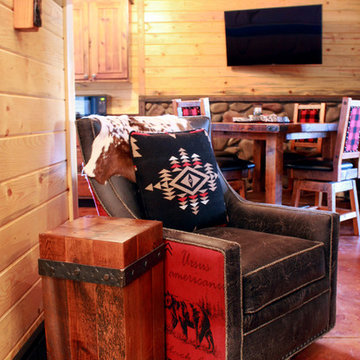
Family room - large rustic open concept concrete floor family room idea in Other with multicolored walls, no fireplace and a wall-mounted tv
1









