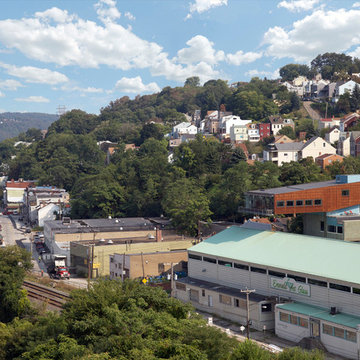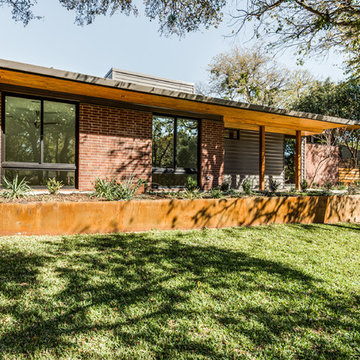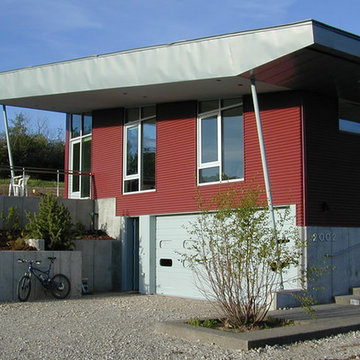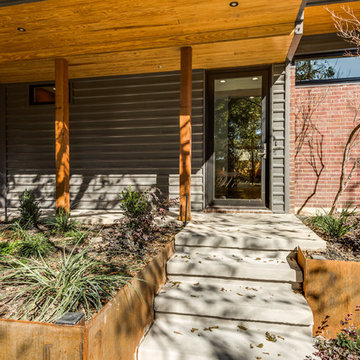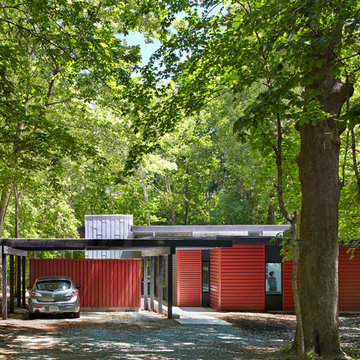Red Metal Exterior Home Ideas
Refine by:
Budget
Sort by:Popular Today
61 - 80 of 330 photos
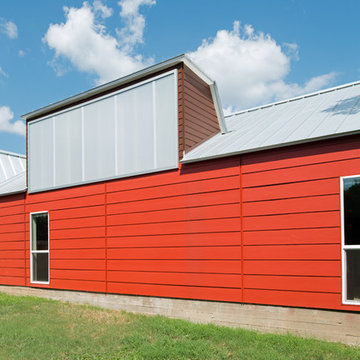
Mark Menjivar Photographer
Minimalist red one-story metal exterior home photo in Austin
Minimalist red one-story metal exterior home photo in Austin
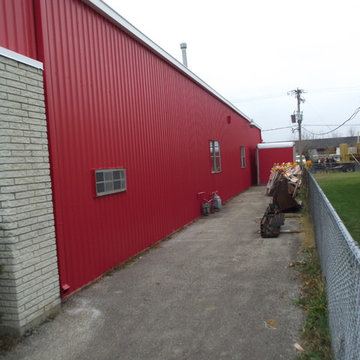
Complete mildewicide-power wash, prime and paint.
Advanced Construction Enterprises
Large minimalist red one-story metal gable roof photo in Chicago
Large minimalist red one-story metal gable roof photo in Chicago
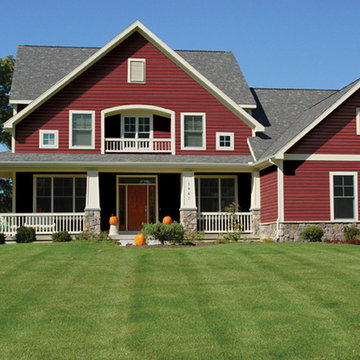
Quality Edge
Example of a red two-story metal exterior home design in Other
Example of a red two-story metal exterior home design in Other
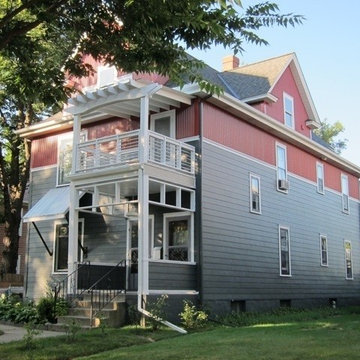
J Sticha
Inspiration for a mid-sized timeless red two-story metal gable roof remodel in Minneapolis
Inspiration for a mid-sized timeless red two-story metal gable roof remodel in Minneapolis
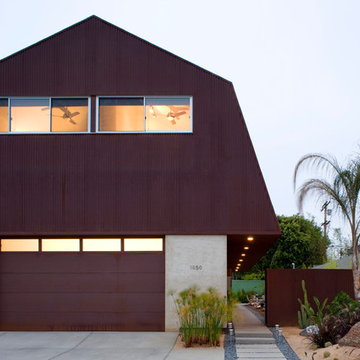
This 3,400 sf residence for an African art dealer/collector and his family is a rusting Cor-ten steel barn on a 50 ft x 145 ft urban infill lot. (Photo: Grant Mudford)
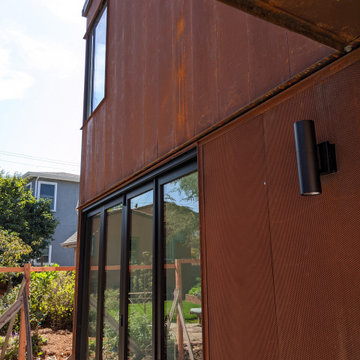
Inspiration for a mid-sized modern red two-story metal house exterior remodel in San Francisco
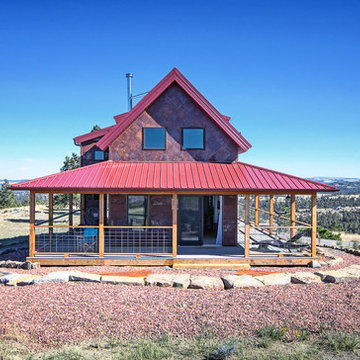
Mid-sized contemporary red two-story metal house exterior idea in Other with a metal roof
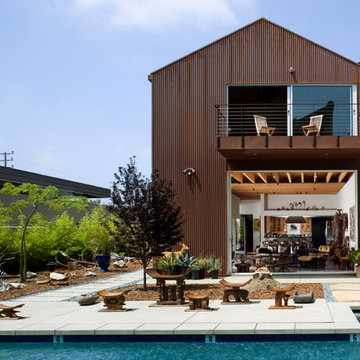
Oversized sliding glass doors open the steel structure on two sides (sliding into wall pockets), transforming the house into an airy pavilion. (Photo: Grant Mudford)
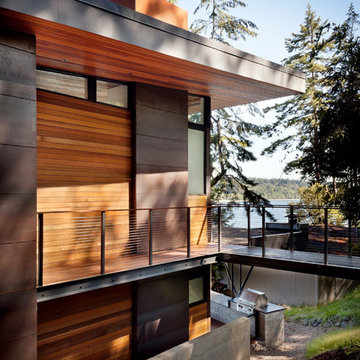
Tim Bies
Small modern red two-story metal house exterior idea in Seattle with a shed roof and a metal roof
Small modern red two-story metal house exterior idea in Seattle with a shed roof and a metal roof
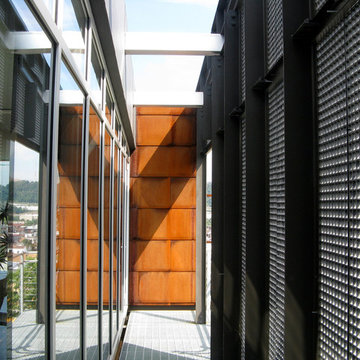
Eric Roth and Eric Fisher
Inspiration for a large modern red three-story metal flat roof remodel in Other
Inspiration for a large modern red three-story metal flat roof remodel in Other
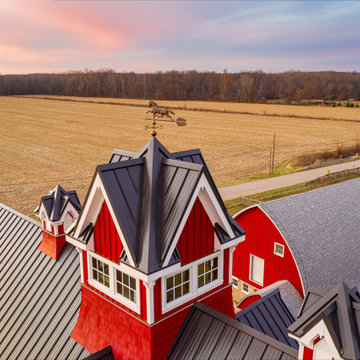
A custom barn we designed and built in 2019
Large traditional red three-story metal gable roof idea in Chicago with a metal roof
Large traditional red three-story metal gable roof idea in Chicago with a metal roof
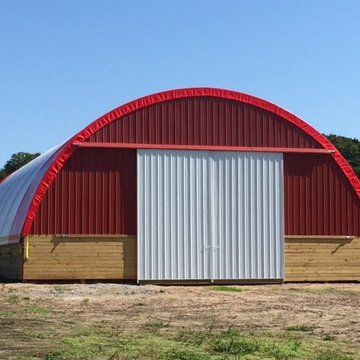
Mid-sized transitional red one-story metal exterior home photo in Other with a shed roof
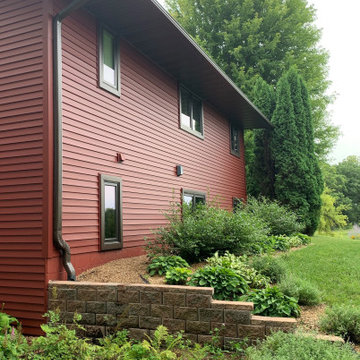
Not only is steel siding beautiful, but it's also long-lasting and durable.
When coupled with LeafGuard® Brand Gutters, a maintenance-free exterior can be created.
Here's an example of this type of project that our craftsmen completed for our customer, Lee.
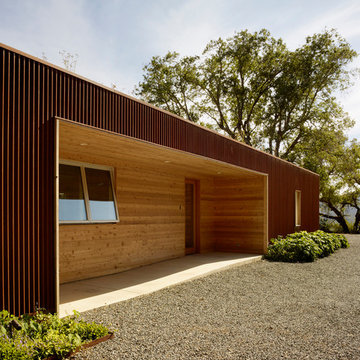
Architects: Turnbull Griffin Haesloop
Photography: Matthew Millman
Example of a red metal flat roof design in San Francisco
Example of a red metal flat roof design in San Francisco
Red Metal Exterior Home Ideas

Photograhpy by Braden Gunem
Project by Studio H:T principal in charge Brad Tomecek (now with Tomecek Studio Architecture). This project questions the need for excessive space and challenges occupants to be efficient. Two shipping containers saddlebag a taller common space that connects local rock outcroppings to the expansive mountain ridge views. The containers house sleeping and work functions while the center space provides entry, dining, living and a loft above. The loft deck invites easy camping as the platform bed rolls between interior and exterior. The project is planned to be off-the-grid using solar orientation, passive cooling, green roofs, pellet stove heating and photovoltaics to create electricity.
4






