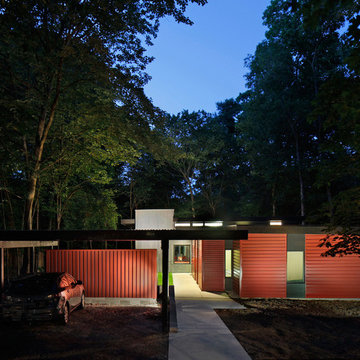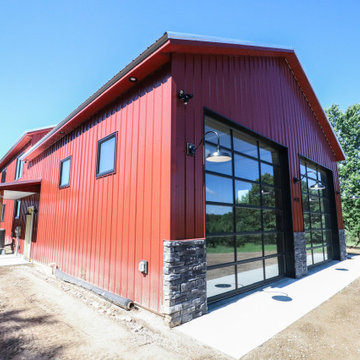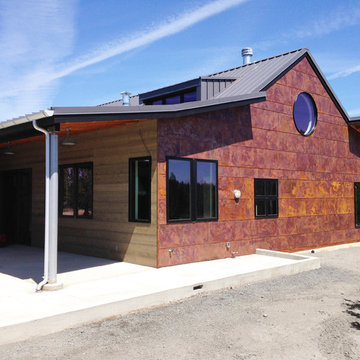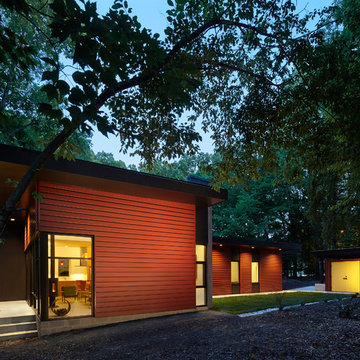Red Metal Exterior Home Ideas
Refine by:
Budget
Sort by:Popular Today
101 - 120 of 330 photos
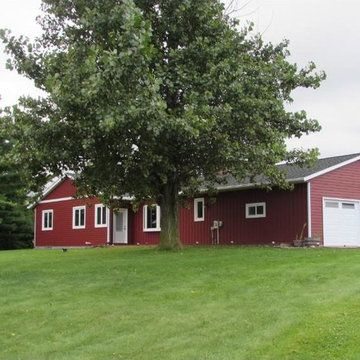
We enhanced this Western WI home with steel siding, a new SeasonGuard window, and LeafGuard® Brand Gutters.
Large red metal house exterior idea in Minneapolis with a shingle roof
Large red metal house exterior idea in Minneapolis with a shingle roof
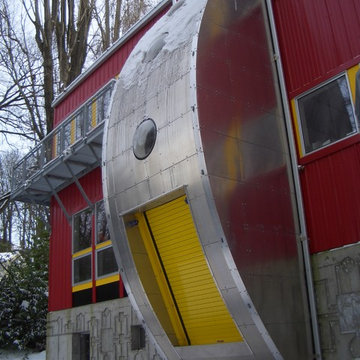
This view shows many of the unique details of the house, including the patterned concrete at the base, the industrial roll-up door to a future deck, the round "stargate" section of the house, the marker lights on this round section, the bubble skylights, the mill-finish aluminum skin juxtaposed with the red industrial siding, and the cantilevered deck at the top level. This is the "view" side of the house.
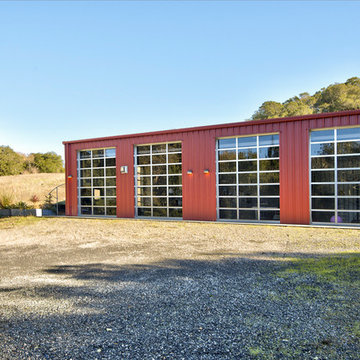
C. Peterson
Inspiration for a mid-sized industrial red one-story metal exterior home remodel in San Francisco
Inspiration for a mid-sized industrial red one-story metal exterior home remodel in San Francisco
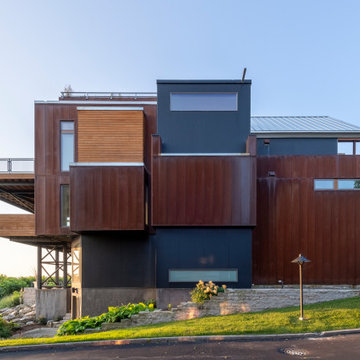
Urban red three-story metal exterior home photo in Milwaukee with a metal roof and a gray roof
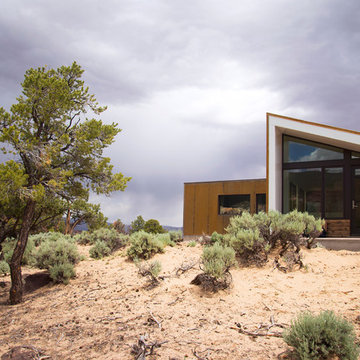
Modern Desert Home | Guest House | Imbue Design
Inspiration for a small contemporary red one-story metal exterior home remodel in Salt Lake City
Inspiration for a small contemporary red one-story metal exterior home remodel in Salt Lake City
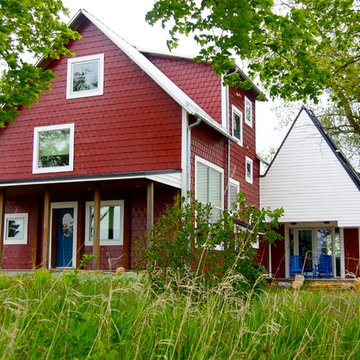
Farmhouse red three-story metal house exterior idea in Minneapolis with a metal roof
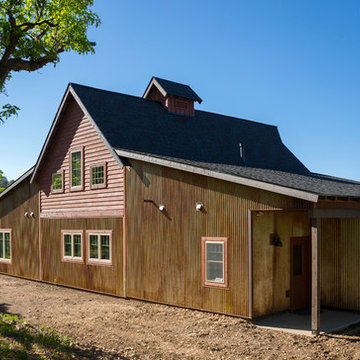
Photos credited to Imagesmith- Scott Smith
Mid-sized rustic red two-story metal exterior home idea in Albuquerque
Mid-sized rustic red two-story metal exterior home idea in Albuquerque
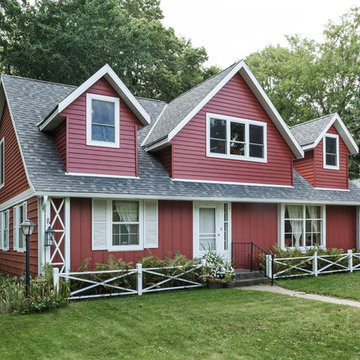
The new addition features 3 dormers on the front with plenty of windows to allow natural light in.
The taller roof line allows room for the necessary ceiling height on the 2nd floor and doubles the size of the home with an extra 996 sqft.
Barn Red steel lap siding with a wood grain finish provides a durable and long life material for the exterior of the addition
The addition matches the style of the home as well as the garage peaks
The white trim, fascia, and gutters add to the clean look contrasting with the red siding
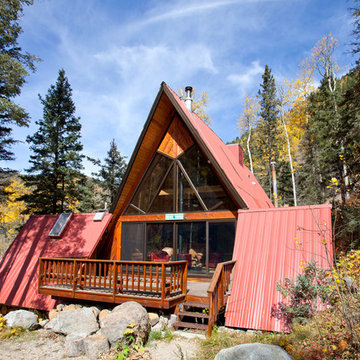
Renovation of window wall with new Efco storefront windows for improved views, aesthetics and energy efficiency.
Photo credit: Jeff Caven
Small cottage chic red two-story metal gable roof photo in Albuquerque
Small cottage chic red two-story metal gable roof photo in Albuquerque
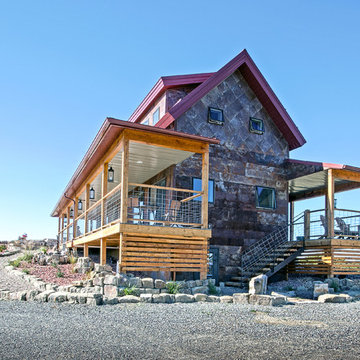
The Porch House sits perched overlooking a stretch of the Yellowstone River valley. With an expansive view of the majestic Beartooth Mountain Range and its close proximity to renowned fishing on Montana’s Stillwater River you have the beginnings of a great Montana retreat. This structural insulated panel (SIP) home effortlessly fuses its sustainable features with carefully executed design choices into a modest 1,200 square feet. The SIPs provide a robust, insulated envelope while maintaining optimal interior comfort with minimal effort during all seasons. A twenty foot vaulted ceiling and open loft plan aided by proper window and ceiling fan placement provide efficient cross and stack ventilation. A custom square spiral stair, hiding a wine cellar access at its base, opens onto a loft overlooking the vaulted living room through a glass railing with an apparent Nordic flare. The “porch” on the Porch House wraps 75% of the house affording unobstructed views in all directions. It is clad in rusted cold-rolled steel bands of varying widths with patterned steel “scales” at each gable end. The steel roof connects to a 3,600 gallon rainwater collection system in the crawlspace for site irrigation and added fire protection given the remote nature of the site. Though it is quite literally at the end of the road, the Porch House is the beginning of many new adventures for its owners.
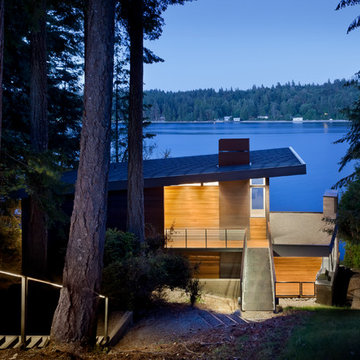
Tim Bies
Small modern red two-story metal house exterior idea in Seattle with a shed roof and a metal roof
Small modern red two-story metal house exterior idea in Seattle with a shed roof and a metal roof
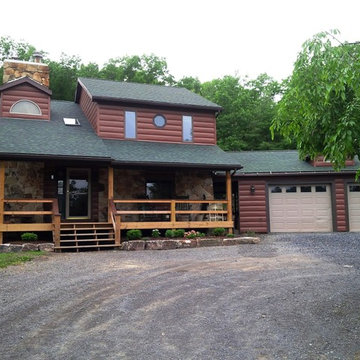
After renovation photo with the new, maintenance-free, steel log siding!
Example of a large mountain style red two-story metal exterior home design in Denver with a tile roof
Example of a large mountain style red two-story metal exterior home design in Denver with a tile roof
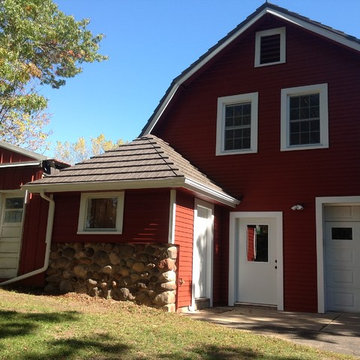
Red seamless steel siding in both board and batten and lap design provides a durable yet beautiful maintenance-free exterior for this barn-turned-home.
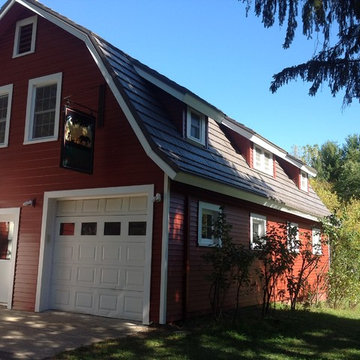
Red steel siding and gray KasselShake steel roofing have turned this old barn into a beautiful home that will keep its looks for years to come. Steel roofing and siding is durable, beautiful, and virtually maintenance-free.
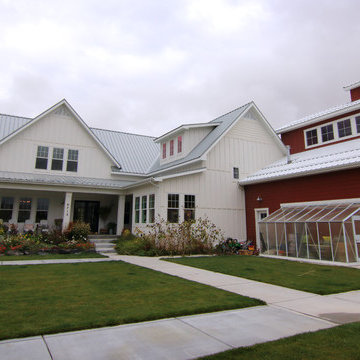
Mid-sized rustic red two-story metal house exterior idea in San Diego with a shed roof and a metal roof
Red Metal Exterior Home Ideas
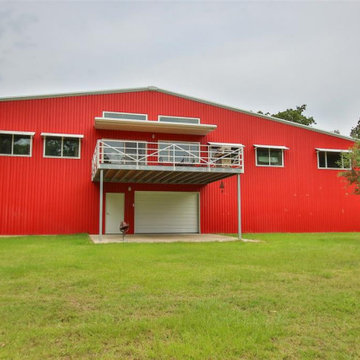
Our Coastal Series has also incorporated an Enclosed Design with a custom Max Frame System to meet or exceed your local Building Code, Load Requirements and Windstorm Construction. Customers have the option for an elevated living area with a secure lower-level garage, storage area or extra space for relaxing and entertaining.
6






