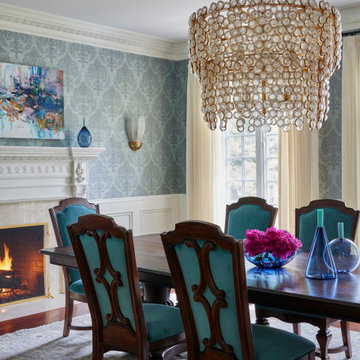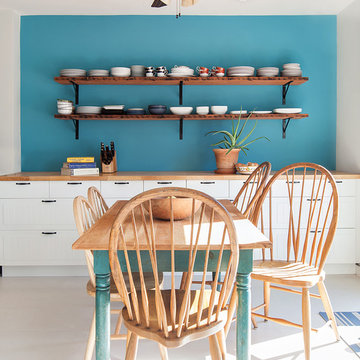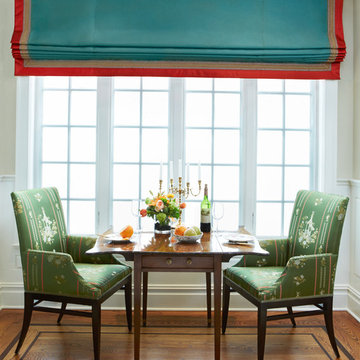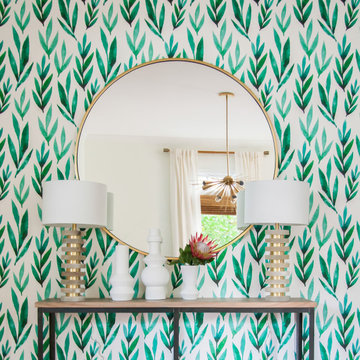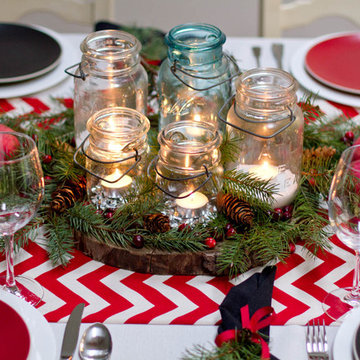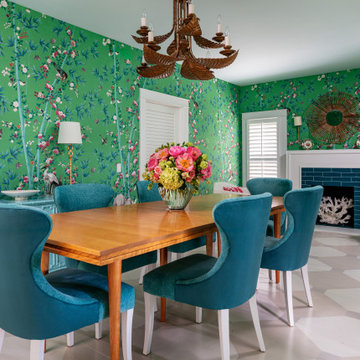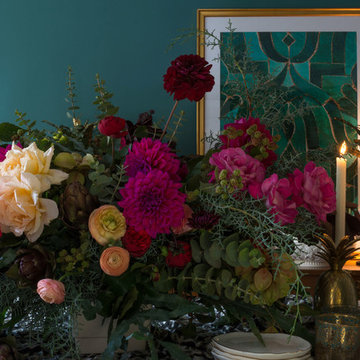Red, Turquoise Dining Room Ideas
Refine by:
Budget
Sort by:Popular Today
141 - 160 of 13,699 photos
Item 1 of 3
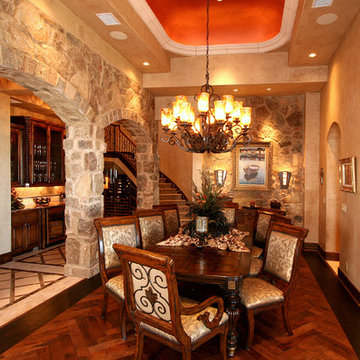
Rustic stone, warm woods and lots or architectural detail come together beautifully in this home's formal dining room.
Inspiration for a large mediterranean dining room remodel in Austin
Inspiration for a large mediterranean dining room remodel in Austin
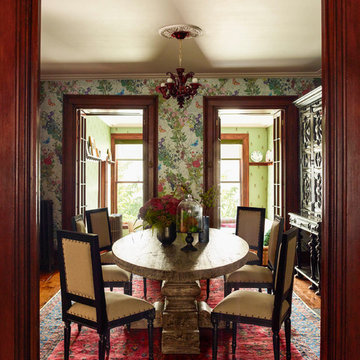
Photo by Eric Piasecki
Example of a mid-sized ornate medium tone wood floor enclosed dining room design in New York
Example of a mid-sized ornate medium tone wood floor enclosed dining room design in New York
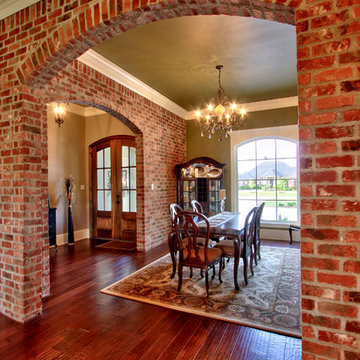
Example of a classic medium tone wood floor enclosed dining room design in New Orleans with green walls and no fireplace
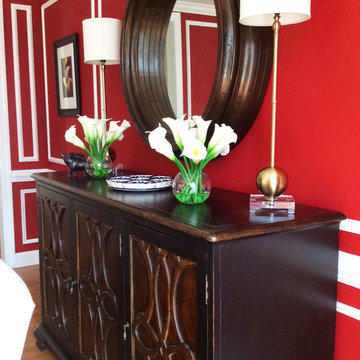
Dramatic red walls set the tone for this elegant transitional dining room. A large wooden round mirror balances the three-door credenza under. Two tall buffet lights complete the symmetry.
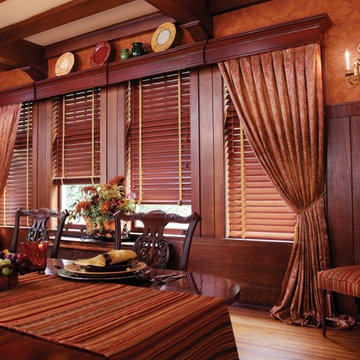
Two And One Half Inch Faux Wood Blinds With Wood Cornice Box And Drapery Panels
Inspiration for a timeless dining room remodel in San Diego
Inspiration for a timeless dining room remodel in San Diego
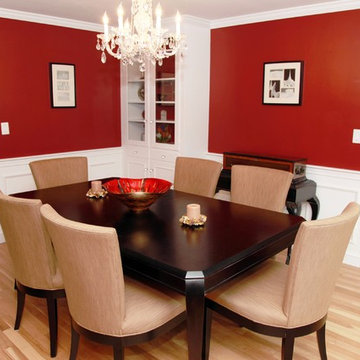
A Picture's Worth
Inspiration for a mid-sized timeless light wood floor enclosed dining room remodel in Boston with red walls and no fireplace
Inspiration for a mid-sized timeless light wood floor enclosed dining room remodel in Boston with red walls and no fireplace
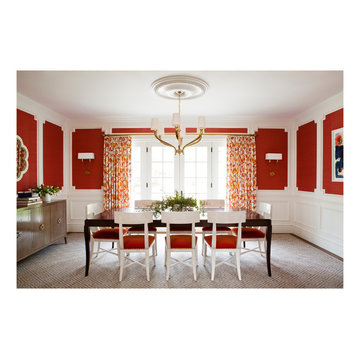
Michele Lee Willson Photography
Example of a dining room design in San Francisco
Example of a dining room design in San Francisco
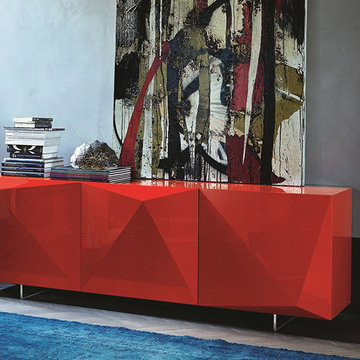
Modern Italian Sideboard Kayak by Cattelan Italia
Made in Italy
The Kayak by Cattelan Italia is a modern italian sideboard featuring a wooden structure available in a white, black, brown or red gloss as well as graphite matt lacquered finish. The feet of the buffet are made of steel and can be ordered in a stainless steel, matt white or matt graphite lacquered finish. The interior of the sideboard is divided by clear glass shelves, one behind each door. The Kayak sideboard is available in two versions: with two and three doors. The three-door version features an internal drawer behind its central door.
Features:
Designed by Andrea Lucatello
Wooden structure in white, black, brown or red gloss as well as graphite matt lacquered finish
Metal feet in a stainless steel as well as white or graphite matt lacquered finish
Internal clear glass shelves
Available in two versions: with two or three doors
Only three-door version features an internal drawer behind the central door
The starting price is for the Kayak 3-Door Sideboard in a graphite matt lacquered finish.
Dimensions:
3-Door Sideboard: W87" x D21" x H29"
2-Door Sideboard: W58" x D21" x H29"
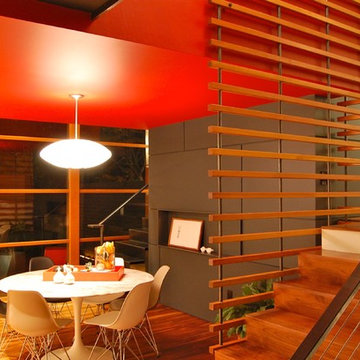
Intimate dining space under the 'floating' red nest overlooking the garden with exterior fireplace
Photo by Chris Wright Group3 Architects llc
Inspiration for a mid-century modern dining room remodel in Seattle
Inspiration for a mid-century modern dining room remodel in Seattle
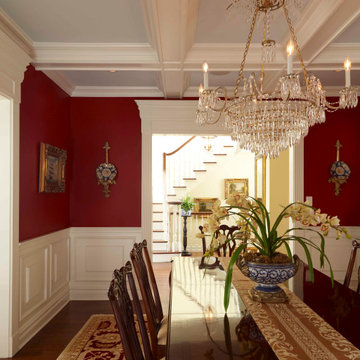
Example of a large classic medium tone wood floor enclosed dining room design in New York with red walls
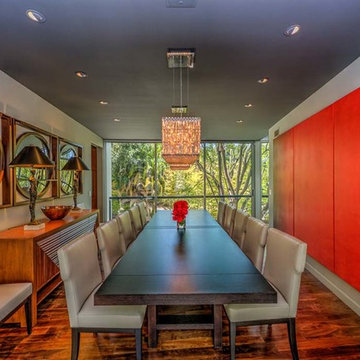
This 12-seat dining room comes to life with a trio of hand-crafted convex mirrors reflecting the prismatic light from two crystal chandeliers and features a high-impact tryptic of colorful art. Photo by RARE Properties.
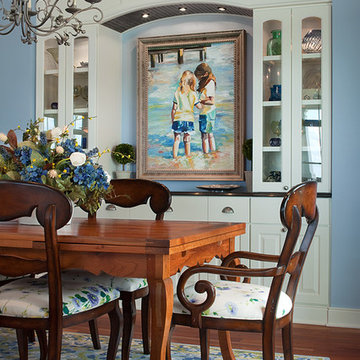
This beautiful, three-story, updated shingle-style cottage is perched atop a bluff on the shores of Lake Michigan, and was designed to make the most of its towering vistas. The proportions of the home are made even more pleasing by the combination of stone, shingles and metal roofing. Deep balconies and wrap-around porches emphasize outdoor living, white tapered columns, an arched dormer, and stone porticos give the cottage nautical quaintness, tastefully balancing the grandeur of the design.
The interior space is dominated by vast panoramas of the water below. High ceilings are found throughout, giving the home an airy ambiance, while enabling large windows to display the natural beauty of the lakeshore. The open floor plan allows living areas to act as one sizeable space, convenient for entertaining. The diagonally situated kitchen is adjacent to a sunroom, dining area and sitting room. Dining and lounging areas can be found on the spacious deck, along with an outdoor fireplace. The main floor master suite includes a sitting area, vaulted ceiling, a private bath, balcony access, and a walk-through closet with a back entrance to the home’s laundry. A private study area at the front of the house is lined with built-in bookshelves and entertainment cabinets, creating a small haven for homeowners.
The upper level boasts four guest or children’s bedrooms, two with their own private bathrooms. Also upstairs is a built-in office space, loft sitting area, ample storage space, and access to a third floor deck. The walkout lower level was designed for entertainment. Billiards, a bar, sitting areas, screened-in and covered porches make large groups easy to handle. Also downstairs is an exercise room, a large full bath, and access to an outdoor shower for beach-goers.
Photographer: Bill Hebert
Builder: David C. Bos Homes
Red, Turquoise Dining Room Ideas
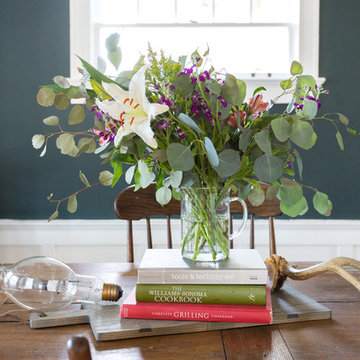
Jessica Cain © 2018 Houzz
Example of a mid-sized farmhouse dining room design in Kansas City with no fireplace
Example of a mid-sized farmhouse dining room design in Kansas City with no fireplace
8






