All Ceiling Designs Rustic Basement Ideas
Refine by:
Budget
Sort by:Popular Today
1 - 20 of 97 photos
Item 1 of 3

Golf simulator and theater built into this rustic basement remodel
Large mountain style look-out green floor and shiplap ceiling basement photo in Minneapolis with a home theater, beige walls and no fireplace
Large mountain style look-out green floor and shiplap ceiling basement photo in Minneapolis with a home theater, beige walls and no fireplace
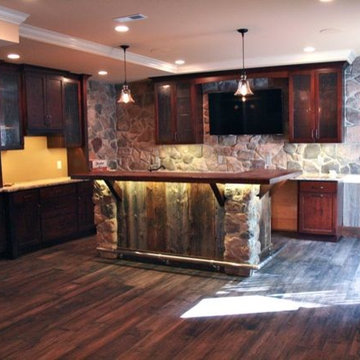
Basement - large rustic walk-out dark wood floor, brown floor and vaulted ceiling basement idea in Philadelphia with a bar and no fireplace

Inspiration for a large rustic walk-out light wood floor, brown floor and wood ceiling basement remodel in Other with white walls, a standard fireplace and a stone fireplace
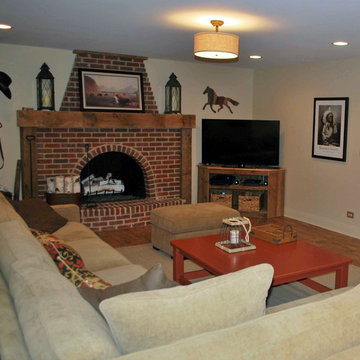
The homeowners wanted a comfortable family room and entertaining space to highlight their collection of Western art and collectibles from their travels. The large family room is centered around the brick fireplace with simple wood mantel, and has an open and adjacent bar and eating area. The sliding barn doors hide the large storage area, while their small office area also displays their many collectibles. A full bath, utility room, train room, and storage area are just outside of view.
Photography by the homeowner.
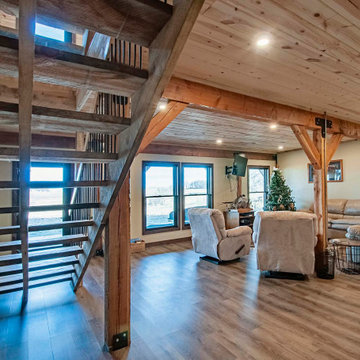
Finished Post and Beam Basement Living Room
Mid-sized mountain style walk-out medium tone wood floor, brown floor and shiplap ceiling basement photo with beige walls
Mid-sized mountain style walk-out medium tone wood floor, brown floor and shiplap ceiling basement photo with beige walls
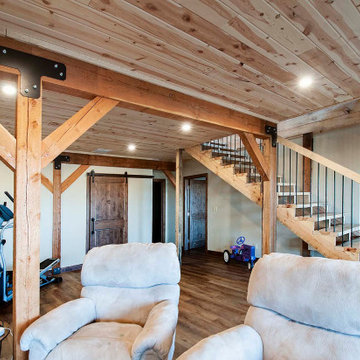
Finished Post and Beam Basement Living Room
Example of a mid-sized mountain style walk-out medium tone wood floor, brown floor and shiplap ceiling basement design with beige walls
Example of a mid-sized mountain style walk-out medium tone wood floor, brown floor and shiplap ceiling basement design with beige walls
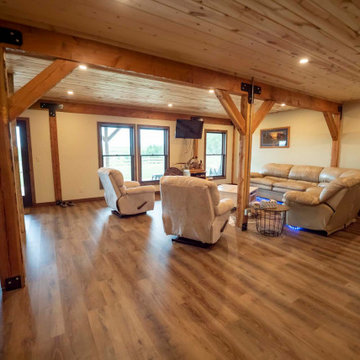
Post and beam home basement living room
Mid-sized mountain style walk-out medium tone wood floor, brown floor and wood ceiling basement photo with beige walls and no fireplace
Mid-sized mountain style walk-out medium tone wood floor, brown floor and wood ceiling basement photo with beige walls and no fireplace
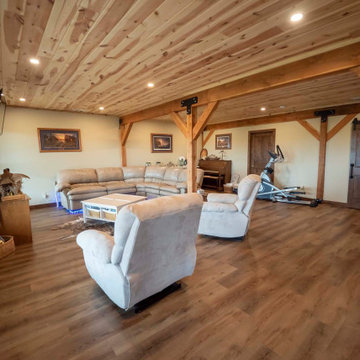
Post and beam home basement living room
Example of a mid-sized mountain style walk-out medium tone wood floor, brown floor and wood ceiling basement design with beige walls and no fireplace
Example of a mid-sized mountain style walk-out medium tone wood floor, brown floor and wood ceiling basement design with beige walls and no fireplace
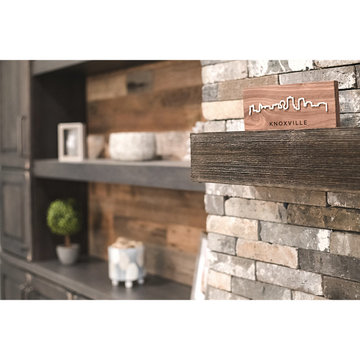
Adding the wood paneling and brick fireplace surround created a wonderful feel in this basement.
Example of a large mountain style walk-out vinyl floor, brown floor, exposed beam and wood wall basement design in Other with a home theater, gray walls, a standard fireplace and a brick fireplace
Example of a large mountain style walk-out vinyl floor, brown floor, exposed beam and wood wall basement design in Other with a home theater, gray walls, a standard fireplace and a brick fireplace

Open basement entertainment center and game area. Concrete floors (heated) and a live edge wood bar drink ledge overlooking the sunken theatre room.
Example of a huge mountain style walk-out concrete floor, gray floor, exposed beam and shiplap wall basement game room design in Minneapolis with gray walls
Example of a huge mountain style walk-out concrete floor, gray floor, exposed beam and shiplap wall basement game room design in Minneapolis with gray walls

Once unfinished, now the perfect spot to watch a game/movie and relax by the fire.
Basement - large rustic walk-out vinyl floor, brown floor, exposed beam and wood wall basement idea in Other with a home theater, gray walls, a standard fireplace and a brick fireplace
Basement - large rustic walk-out vinyl floor, brown floor, exposed beam and wood wall basement idea in Other with a home theater, gray walls, a standard fireplace and a brick fireplace
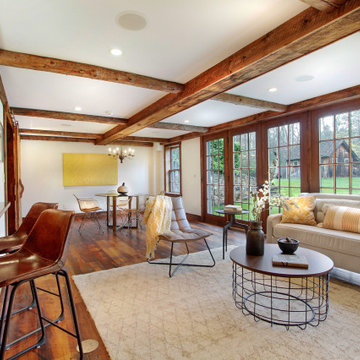
This magnificent barn home staged by BA Staging & Interiors features over 10,000 square feet of living space, 6 bedrooms, 6 bathrooms and is situated on 17.5 beautiful acres. Contemporary furniture with a rustic flare was used to create a luxurious and updated feeling while showcasing the antique barn architecture.
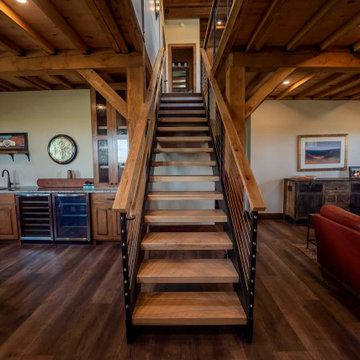
Basement in post and beam home with mini bar and living room
Inspiration for a mid-sized rustic look-out dark wood floor, brown floor, exposed beam and wood wall basement remodel with beige walls and a bar
Inspiration for a mid-sized rustic look-out dark wood floor, brown floor, exposed beam and wood wall basement remodel with beige walls and a bar

The homeowners wanted a comfortable family room and entertaining space to highlight their collection of Western art and collectibles from their travels. The large family room is centered around the brick fireplace with simple wood mantel, and has an open and adjacent bar and eating area. The sliding barn doors hide the large storage area, while their small office area also displays their many collectibles. A full bath, utility room, train room, and storage area are just outside of view.
Photography by the homeowner.
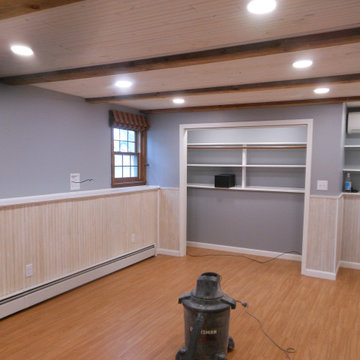
Top to bottom downstairs den redo. Included new subfloor and resilient flooring, walls, wainscotting, electrical, beam ceiling with whitewashed beadboard detailing, and more.
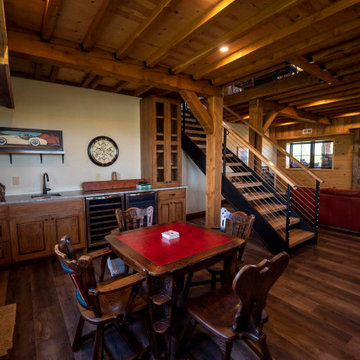
Basement in post and beam home with mini bar and living room
Mid-sized mountain style look-out dark wood floor, brown floor, exposed beam and wood wall basement photo with beige walls, a bar, a standard fireplace and a brick fireplace
Mid-sized mountain style look-out dark wood floor, brown floor, exposed beam and wood wall basement photo with beige walls, a bar, a standard fireplace and a brick fireplace
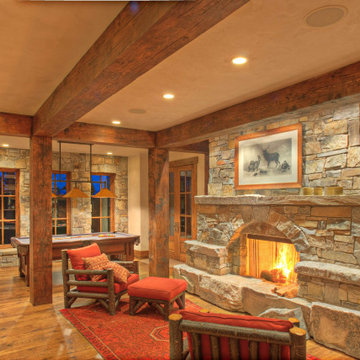
Inspiration for a rustic exposed beam basement game room remodel in Other with a stacked stone fireplace
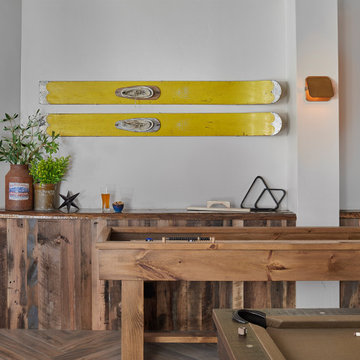
Room for lots of entertaining and joyful game playing. Clever sconces pivot down to light the gaming surface or shine lighting up for indirect accent. Walls open for art and a live-edge drink rail anchor the room.

The homeowners wanted a comfortable family room and entertaining space to highlight their collection of Western art and collectibles from their travels. The large family room is centered around the brick fireplace with simple wood mantel, and has an open and adjacent bar and eating area. The sliding barn doors hide the large storage area, while their small office area also displays their many collectibles. A full bath, utility room, train room, and storage area are just outside of view.
Photography by the homeowner.
All Ceiling Designs Rustic Basement Ideas
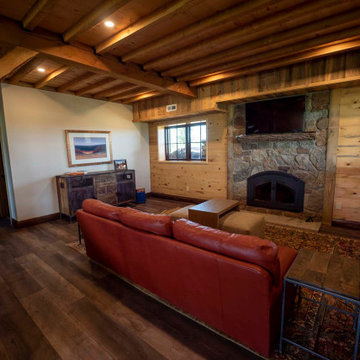
Finished basement with mini bar and dining area in timber frame home
Example of a mid-sized mountain style look-out dark wood floor, brown floor, exposed beam and wood wall basement design with a bar and beige walls
Example of a mid-sized mountain style look-out dark wood floor, brown floor, exposed beam and wood wall basement design with a bar and beige walls
1





