Rustic Bath Ideas
Refine by:
Budget
Sort by:Popular Today
21 - 40 of 264 photos
Item 1 of 3
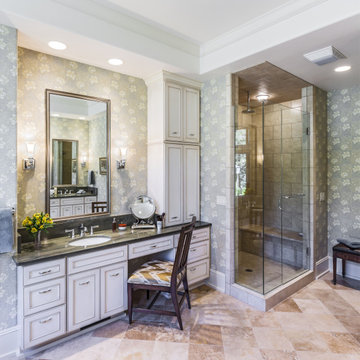
Bathroom - large rustic 3/4 multicolored tile and mosaic tile ceramic tile, beige floor and single-sink bathroom idea in Other with beaded inset cabinets, white cabinets, an undermount sink, marble countertops, multicolored countertops and a built-in vanity
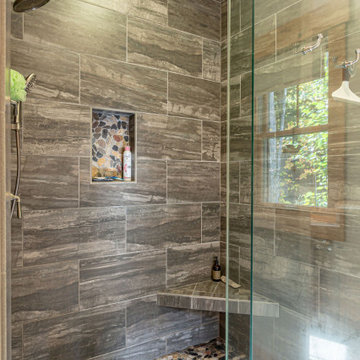
Bathroom - rustic master gray tile and ceramic tile pebble tile floor, multicolored floor and double-sink bathroom idea in Other with medium tone wood cabinets, a one-piece toilet, beige walls, an undermount sink, solid surface countertops, beige countertops and a built-in vanity
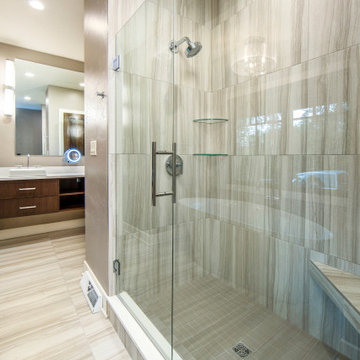
Example of a large mountain style master beige tile and marble tile ceramic tile, gray floor and single-sink bathroom design in Other with flat-panel cabinets, dark wood cabinets, gray walls, an undermount sink, marble countertops, white countertops, a built-in vanity and a hinged shower door
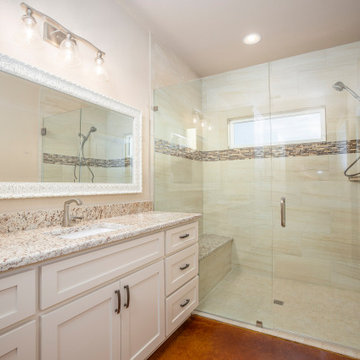
This bathroom features a walk-in shower with full glass doors and beautiful marble countertops topping off white shaker style cabinets.
Large mountain style 3/4 beige tile and mosaic tile single-sink, concrete floor and brown floor bathroom photo in Austin with flat-panel cabinets, white cabinets, granite countertops, multicolored countertops, a built-in vanity, white walls, an undermount sink and a hinged shower door
Large mountain style 3/4 beige tile and mosaic tile single-sink, concrete floor and brown floor bathroom photo in Austin with flat-panel cabinets, white cabinets, granite countertops, multicolored countertops, a built-in vanity, white walls, an undermount sink and a hinged shower door
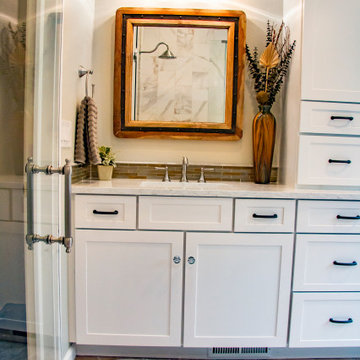
A family of four with two young girls and cats needed a brand new master bath to accommodate a family member with MS. They tasked us with creating a luxurious master bath in a modern rustic style that was ADA-accessible and could accommodate the client's walker and wheelchair in the future.
Their key issues were that the shower was relatively small, with a curb the client had to step over. They also had a large jacuzzi tub with a tub deck built around it, but the couple never used it. The main bathroom only had one vanity with minimal counter space available, and the dated finishes and materials looked tired - so they were more than ready for a beautiful transformation.
To create an ADA-accessible main bath, we relocated the shower to an interior corner, allowing for the addition of a larger ADA-accessible shower with zero entry and a bench the client could easily transfer onto for bathing. The arrangement of this space would also allow for a walker and wheelchair to easily move through the walkways for access to the shower.
We moved the toilet to where the shower had been located originally with ADA accessibility features and installed luxurious double vanities along the entire vanity wall, with a modern linen tower cabinet for added storage. Since the client loved the modern rustic aesthetic, we incorporated their chosen style with elements like the Calacatta porcelain tile, cabinet hardware, mason jar lights, and wood-framed mirrors.
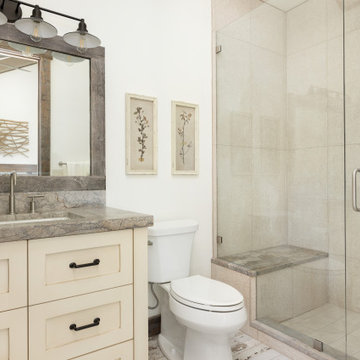
Inspiration for a mid-sized rustic kids' beige tile and limestone tile wood-look tile floor, white floor and single-sink bathroom remodel in Salt Lake City with recessed-panel cabinets, beige cabinets, a two-piece toilet, white walls, an undermount sink, quartzite countertops, a hinged shower door, brown countertops and a built-in vanity
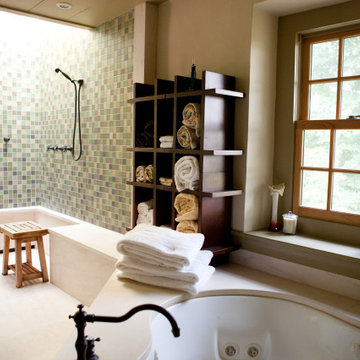
Inspiration for a large rustic master green tile medium tone wood floor, brown floor and double-sink bathroom remodel in Los Angeles with white walls
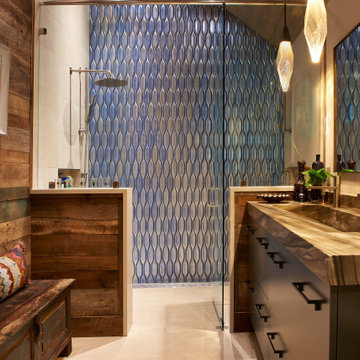
Masculine bathroom with custom-made sink.
Mid-sized mountain style master brown tile ceramic tile, gray floor, double-sink, vaulted ceiling and wood wall bathroom photo in Other with flat-panel cabinets, brown cabinets, a one-piece toilet, beige walls, a trough sink, granite countertops, a hinged shower door, brown countertops and a built-in vanity
Mid-sized mountain style master brown tile ceramic tile, gray floor, double-sink, vaulted ceiling and wood wall bathroom photo in Other with flat-panel cabinets, brown cabinets, a one-piece toilet, beige walls, a trough sink, granite countertops, a hinged shower door, brown countertops and a built-in vanity
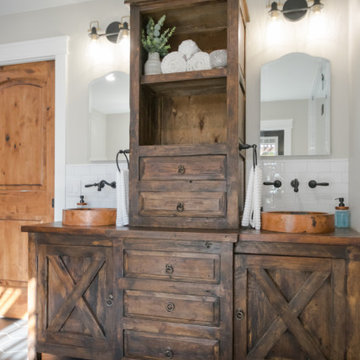
Mountain style white tile and ceramic tile ceramic tile, black floor and double-sink bathroom photo in San Francisco with furniture-like cabinets, distressed cabinets, a vessel sink, wood countertops, a hinged shower door and a freestanding vanity
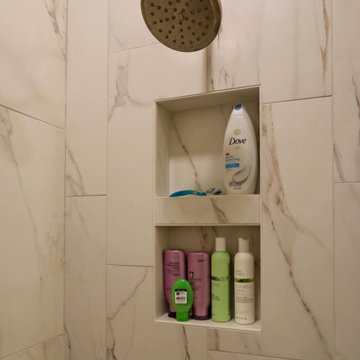
In this master bathroom, the vanity was given a fresh coat of paint and a new Carrara Mist Quartz countertop was installed. The mirror above the vanity is from the Medallion line using the Ellison door style stained in Eagle Rock with Sable Glaze & Highlight. Moen Align brushed nickel single handle faucets and two white Kohler Caxton rectangular undermount sinks were installed. In the shower is Moen Align showerhead in brushed nickel. Two Kichler Joelson three light wall scones in brushed nickel. In the shower, Cava Bianco 12z24 rectified porcelain tile was installed on the shower walls with a 75” high semi-frameless shower door/panel configuration with brushed nickel finish. On the floor is CTI Dakota porcelain tile.
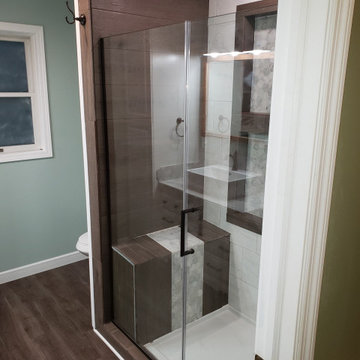
New large shower installed with 2 niches and a custom bench. Custom cabinet with quartz countertop and a vessel sink. Linen cabinet installed to keep towels and bathroom supplies. Reclaimed 1800s barn wood used to make shelves and mirror frame.
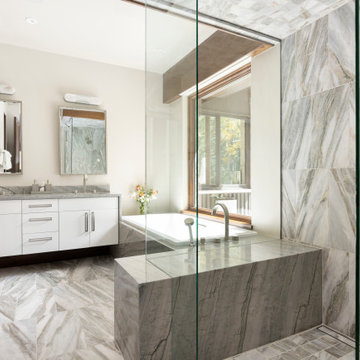
The strongest feature of this design is the passage of natural sunlight through every space in the home. The grand hall with clerestory windows, the glazed connection bridge from the primary garage to the Owner’s foyer aligns with the dramatic lighting to allow this home glow both day and night. This light is influenced and inspired by the evergreen forest on the banks of the Florida River. The goal was to organically showcase warm tones and textures and movement. To do this, the surfaces featured are walnut floors, walnut grain matched cabinets, walnut banding and casework along with other wood accents such as live edge countertops, dining table and benches. To further play with an organic feel, thickened edge Michelangelo Quartzite Countertops are at home in the kitchen and baths. This home was created to entertain a large family while providing ample storage for toys and recreational vehicles. Between the two oversized garages, one with an upper game room, the generous riverbank laws, multiple patios, the outdoor kitchen pavilion, and the “river” bath, this home is both private and welcoming to family and friends…a true entertaining retreat.
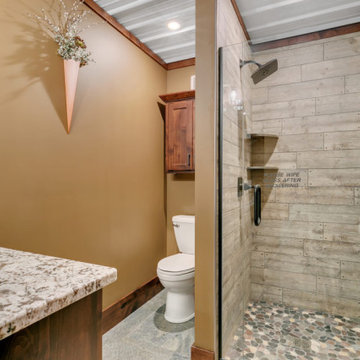
The bathroom of this vacation rental property built by Structural Buildings in Crosslake, MN features granite countertops, a walk-in tiled shower, tiled floors and shaker style cabinets.
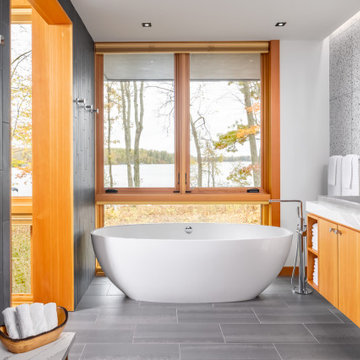
Bathroom - mid-sized rustic master black and white tile and porcelain tile porcelain tile, gray floor and single-sink bathroom idea in Minneapolis with flat-panel cabinets, medium tone wood cabinets, multicolored walls, a trough sink, quartz countertops, white countertops and a floating vanity
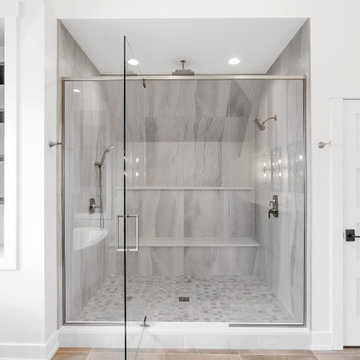
Master bath shower
Bathroom - large rustic master gray tile and porcelain tile ceramic tile, gray floor, double-sink, vaulted ceiling and shiplap wall bathroom idea in Other with shaker cabinets, gray cabinets, a two-piece toilet, white walls, an undermount sink, quartz countertops, a hinged shower door, white countertops and a built-in vanity
Bathroom - large rustic master gray tile and porcelain tile ceramic tile, gray floor, double-sink, vaulted ceiling and shiplap wall bathroom idea in Other with shaker cabinets, gray cabinets, a two-piece toilet, white walls, an undermount sink, quartz countertops, a hinged shower door, white countertops and a built-in vanity
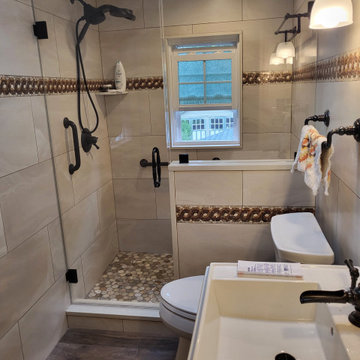
Renovated hall bath with wood-look floor tile and custom frameless glass shower doors.
Example of a mid-sized mountain style 3/4 beige tile ceramic tile and single-sink shower bench design in New York with a pedestal sink and a hinged shower door
Example of a mid-sized mountain style 3/4 beige tile ceramic tile and single-sink shower bench design in New York with a pedestal sink and a hinged shower door
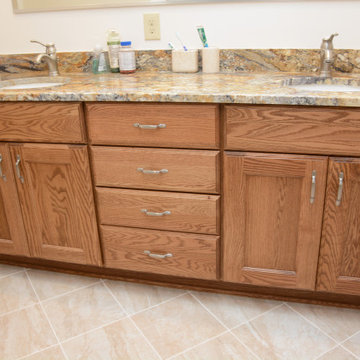
The countertops and shower bench in this master bath are Yellow River granite.
Example of a small mountain style master beige floor and double-sink bathroom design in Baltimore with recessed-panel cabinets, light wood cabinets, a two-piece toilet, white walls, an undermount sink, granite countertops, beige countertops and a built-in vanity
Example of a small mountain style master beige floor and double-sink bathroom design in Baltimore with recessed-panel cabinets, light wood cabinets, a two-piece toilet, white walls, an undermount sink, granite countertops, beige countertops and a built-in vanity
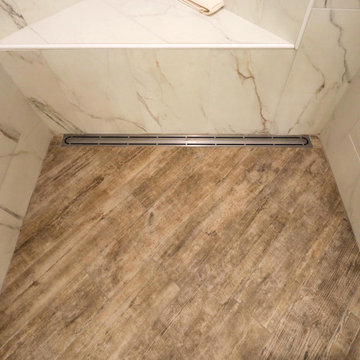
In this master bathroom, the vanity was given a fresh coat of paint and a new Carrara Mist Quartz countertop was installed. The mirror above the vanity is from the Medallion line using the Ellison door style stained in Eagle Rock with Sable Glaze & Highlight. Moen Align brushed nickel single handle faucets and two white Kohler Caxton rectangular undermount sinks were installed. In the shower is Moen Align showerhead in brushed nickel. Two Kichler Joelson three light wall scones in brushed nickel. In the shower, Cava Bianco 12z24 rectified porcelain tile was installed on the shower walls with a 75” high semi-frameless shower door/panel configuration with brushed nickel finish. On the floor is CTI Dakota porcelain tile.
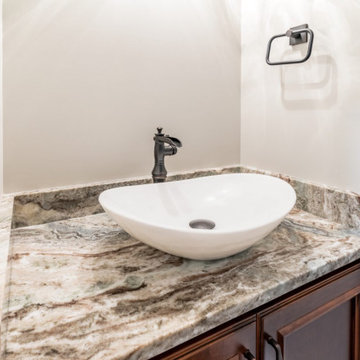
Bathroom - rustic 3/4 ceramic tile, gray floor and single-sink bathroom idea in Louisville with brown cabinets, an undermount sink, a hinged shower door, gray countertops and a built-in vanity
Rustic Bath Ideas
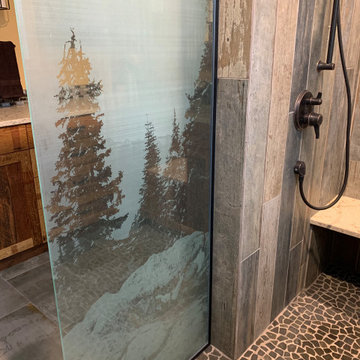
This glass etching was done using the client's personal photograph.
Bathroom - mid-sized rustic master yellow tile and glass tile porcelain tile, gray floor and double-sink bathroom idea in Seattle with shaker cabinets, medium tone wood cabinets, yellow walls, quartz countertops, beige countertops and a built-in vanity
Bathroom - mid-sized rustic master yellow tile and glass tile porcelain tile, gray floor and double-sink bathroom idea in Seattle with shaker cabinets, medium tone wood cabinets, yellow walls, quartz countertops, beige countertops and a built-in vanity
2







