Rustic Kitchen with Ceramic Backsplash Ideas
Refine by:
Budget
Sort by:Popular Today
101 - 120 of 3,578 photos
Item 1 of 3
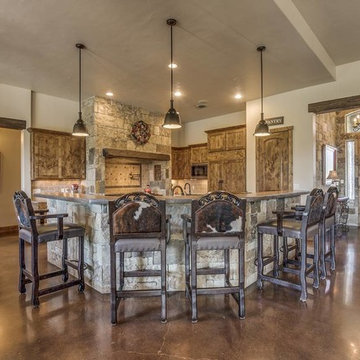
Mid-sized mountain style l-shaped concrete floor and brown floor open concept kitchen photo in Austin with a farmhouse sink, shaker cabinets, dark wood cabinets, granite countertops, gray backsplash, ceramic backsplash, stainless steel appliances, two islands and brown countertops
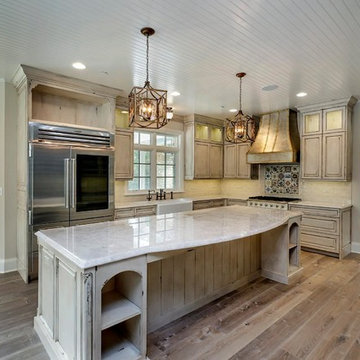
Eat-in kitchen - mid-sized rustic l-shaped medium tone wood floor eat-in kitchen idea in Chicago with a farmhouse sink, raised-panel cabinets, beige backsplash, ceramic backsplash, stainless steel appliances, an island, distressed cabinets and marble countertops
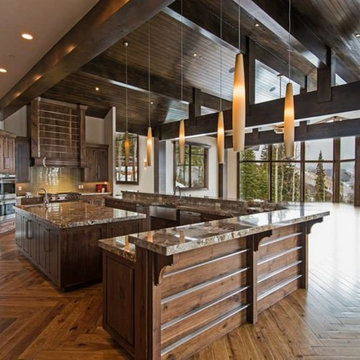
Example of a large mountain style single-wall medium tone wood floor and brown floor open concept kitchen design in Salt Lake City with a farmhouse sink, raised-panel cabinets, dark wood cabinets, granite countertops, green backsplash, ceramic backsplash, stainless steel appliances and two islands
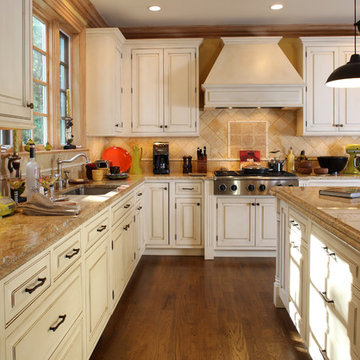
Eat-in kitchen - mid-sized rustic l-shaped medium tone wood floor eat-in kitchen idea in DC Metro with an undermount sink, white cabinets, beige backsplash, ceramic backsplash, paneled appliances, an island, recessed-panel cabinets and quartz countertops
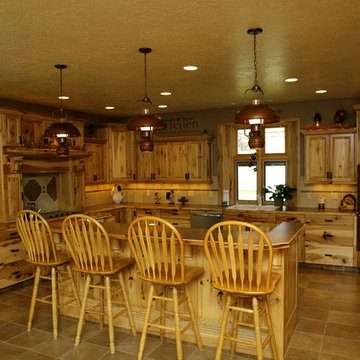
Inspiration for a mid-sized rustic u-shaped ceramic tile eat-in kitchen remodel in Denver with a double-bowl sink, raised-panel cabinets, light wood cabinets, wood countertops, beige backsplash, ceramic backsplash, stainless steel appliances and an island
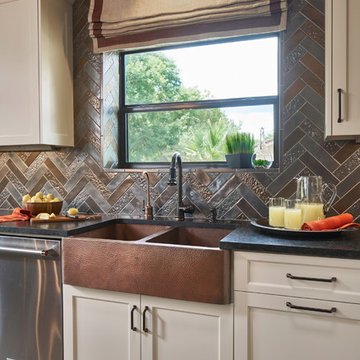
Matthew Niemann Photography
Mid-sized mountain style l-shaped porcelain tile and beige floor open concept kitchen photo in Austin with a farmhouse sink, shaker cabinets, beige cabinets, granite countertops, metallic backsplash, ceramic backsplash, stainless steel appliances and an island
Mid-sized mountain style l-shaped porcelain tile and beige floor open concept kitchen photo in Austin with a farmhouse sink, shaker cabinets, beige cabinets, granite countertops, metallic backsplash, ceramic backsplash, stainless steel appliances and an island
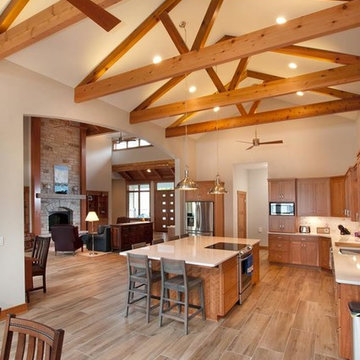
Example of a large mountain style l-shaped medium tone wood floor and brown floor eat-in kitchen design in Other with an undermount sink, shaker cabinets, medium tone wood cabinets, white backsplash, ceramic backsplash, stainless steel appliances and white countertops
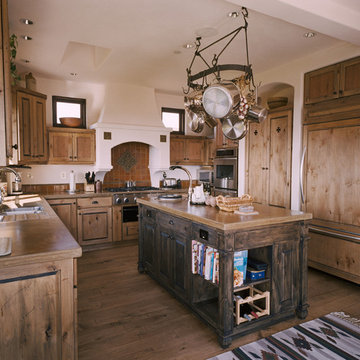
Knotty alder with a 3-step distressed stain process. The doors are 1/2" overlay. The island received a darker stain.
Inspiration for a large rustic u-shaped medium tone wood floor kitchen remodel in San Francisco with a drop-in sink, shaker cabinets, light wood cabinets, solid surface countertops, brown backsplash, ceramic backsplash, stainless steel appliances and an island
Inspiration for a large rustic u-shaped medium tone wood floor kitchen remodel in San Francisco with a drop-in sink, shaker cabinets, light wood cabinets, solid surface countertops, brown backsplash, ceramic backsplash, stainless steel appliances and an island
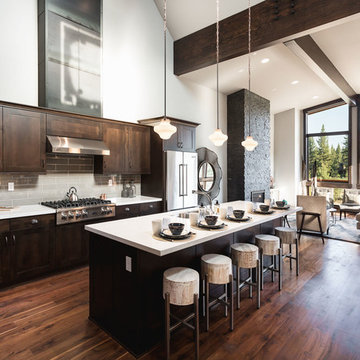
Large mountain style single-wall medium tone wood floor eat-in kitchen photo in San Diego with a double-bowl sink, flat-panel cabinets, distressed cabinets, solid surface countertops, gray backsplash, ceramic backsplash, stainless steel appliances and an island
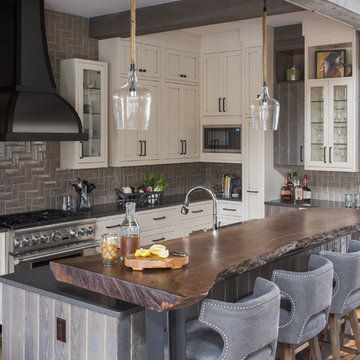
This family hunt lodge outside of Aiken, SC is a perfect retreat. Sophisticated rustic style with transitional elements.
Project designed by Aiken-Atlanta interior design firm, Nandina Home & Design. They also serve Augusta, GA, and Columbia and Lexington, South Carolina.
For more about Nandina Home & Design, click here: https://nandinahome.com/
To learn more about this project, click here:
https://nandinahome.com/portfolio/family-hunt-lodge/
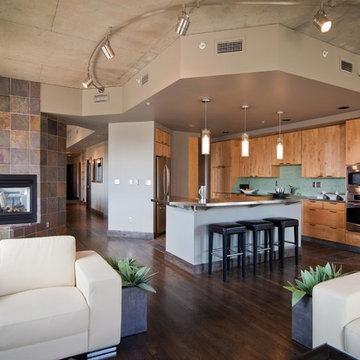
Home Staging & Interior Styling: Property Staging Services Photography: Katie Hedrick of 3rd Eye Studios
Open concept kitchen - large rustic single-wall dark wood floor and brown floor open concept kitchen idea in Denver with flat-panel cabinets, medium tone wood cabinets, stainless steel countertops, blue backsplash, stainless steel appliances, an island and ceramic backsplash
Open concept kitchen - large rustic single-wall dark wood floor and brown floor open concept kitchen idea in Denver with flat-panel cabinets, medium tone wood cabinets, stainless steel countertops, blue backsplash, stainless steel appliances, an island and ceramic backsplash
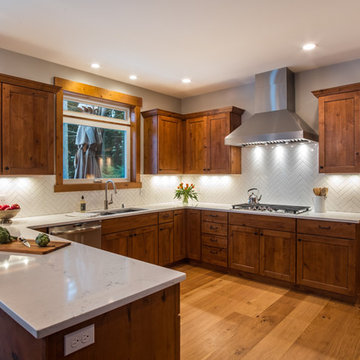
With gentle nods to Rustic Mexican Mission Style, this Pacific Northwest kitchen beckons to the sun and warmth of its southerly neighbor. The knotty alder cabinetry by Medallion is the perfect choice for tying the room together. The quartz countertop marries beautifully with the splendid chevron backsplash.
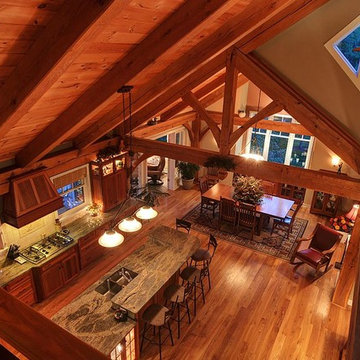
Photo By: Bill Alexander
This spectacular home glows with light at night. The Kitchen, Dining & Great Room Are Gorgeous From The Overlook Loft and the Accent Windows, Granite Countertops, Post and Beams and Floors Are Beautiful From Above The Space
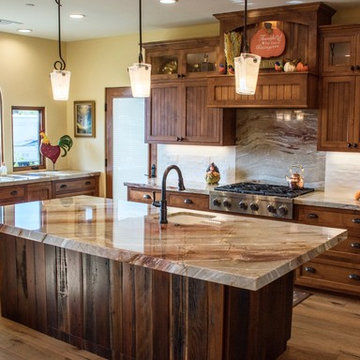
Gabrielle Rohmer, Avenue Design Studio.
Alexander Boesch, A Boesch Photography
Huge mountain style u-shaped light wood floor and brown floor open concept kitchen photo in Sacramento with an undermount sink, beaded inset cabinets, medium tone wood cabinets, quartzite countertops, white backsplash, ceramic backsplash, stainless steel appliances and an island
Huge mountain style u-shaped light wood floor and brown floor open concept kitchen photo in Sacramento with an undermount sink, beaded inset cabinets, medium tone wood cabinets, quartzite countertops, white backsplash, ceramic backsplash, stainless steel appliances and an island
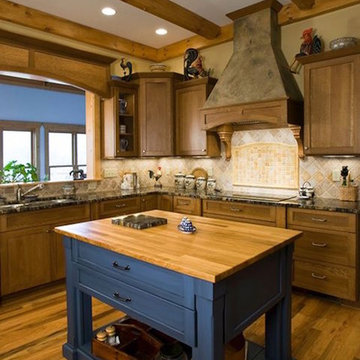
Inspiration for a mid-sized rustic u-shaped light wood floor and beige floor open concept kitchen remodel in Other with an undermount sink, shaker cabinets, dark wood cabinets, granite countertops, beige backsplash, ceramic backsplash, stainless steel appliances and an island
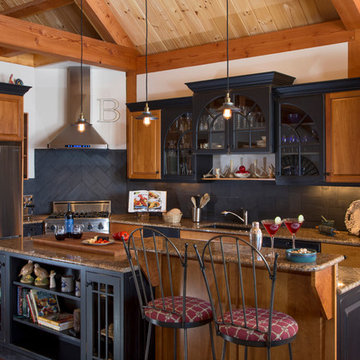
The Lodge at Moosehead Lake
Rockport Post & Beam
Kitchen - rustic l-shaped kitchen idea in Portland Maine with an undermount sink, glass-front cabinets, blue cabinets, granite countertops, blue backsplash, ceramic backsplash, stainless steel appliances and an island
Kitchen - rustic l-shaped kitchen idea in Portland Maine with an undermount sink, glass-front cabinets, blue cabinets, granite countertops, blue backsplash, ceramic backsplash, stainless steel appliances and an island
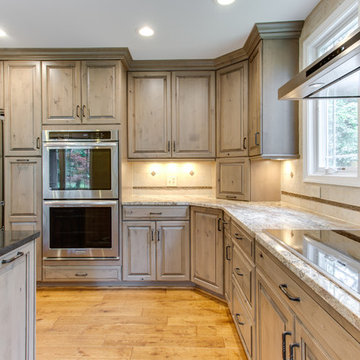
Designed by Maggie Walker of Reico Kitchen & Bath in Frederick, MD in collaboration with Rick Friend of Buildmark Remodeling & Construction, this Rustic Traditional kitchen design features cabinets from Ultracraft in the Boston door style in Rustic Alder with a Storm Gray with Brown Glaze finish.
The kitchen countertops are granite in River Bordeaux on the perimeter and Absolute Black on the island. The sink is a focal point and features a 33" Copper Farmhouse Single Kitchen sink with Rounded Front Apron Front and Flat Ends from Copper Sinks Direct.
Photos courtesy of BTW Images LLC / www.btwimages.com.
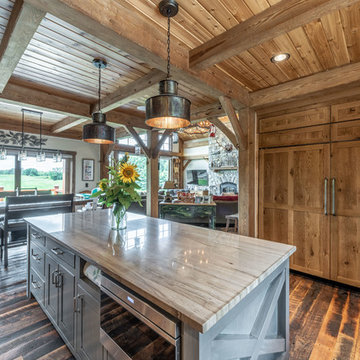
This Rustic Kitchen with reclaimed hardwood floors and painted island make this truly a inviting custom home
Eat-in kitchen - mid-sized rustic u-shaped dark wood floor and brown floor eat-in kitchen idea in Milwaukee with a farmhouse sink, beaded inset cabinets, distressed cabinets, quartzite countertops, brown backsplash, ceramic backsplash, paneled appliances, an island and gray countertops
Eat-in kitchen - mid-sized rustic u-shaped dark wood floor and brown floor eat-in kitchen idea in Milwaukee with a farmhouse sink, beaded inset cabinets, distressed cabinets, quartzite countertops, brown backsplash, ceramic backsplash, paneled appliances, an island and gray countertops
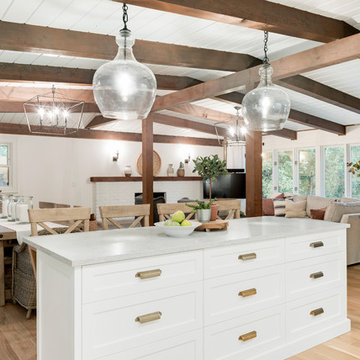
Large mountain style light wood floor and beige floor eat-in kitchen photo in Minneapolis with a farmhouse sink, beaded inset cabinets, light wood cabinets, white backsplash, ceramic backsplash, stainless steel appliances, an island and white countertops
Rustic Kitchen with Ceramic Backsplash Ideas
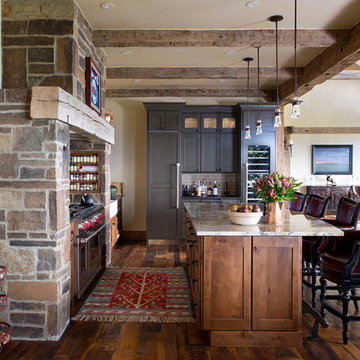
Architect: RMT Architects
Builder: Treelines Homes
Inspiration for a large rustic l-shaped medium tone wood floor eat-in kitchen remodel in Denver with an undermount sink, shaker cabinets, brown cabinets, marble countertops, white backsplash, ceramic backsplash, paneled appliances and an island
Inspiration for a large rustic l-shaped medium tone wood floor eat-in kitchen remodel in Denver with an undermount sink, shaker cabinets, brown cabinets, marble countertops, white backsplash, ceramic backsplash, paneled appliances and an island
6





