Rustic Kitchen with Ceramic Backsplash Ideas
Refine by:
Budget
Sort by:Popular Today
141 - 160 of 3,578 photos
Item 1 of 3
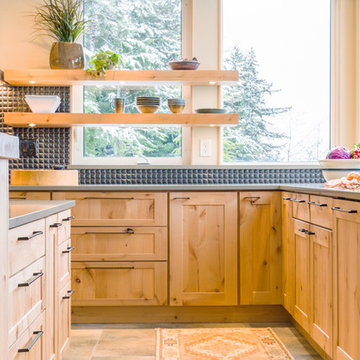
Inua Blevins - Juneau, Alaska
Open concept kitchen - large rustic l-shaped porcelain tile open concept kitchen idea in Other with an undermount sink, shaker cabinets, light wood cabinets, quartz countertops, black backsplash, ceramic backsplash, stainless steel appliances and an island
Open concept kitchen - large rustic l-shaped porcelain tile open concept kitchen idea in Other with an undermount sink, shaker cabinets, light wood cabinets, quartz countertops, black backsplash, ceramic backsplash, stainless steel appliances and an island
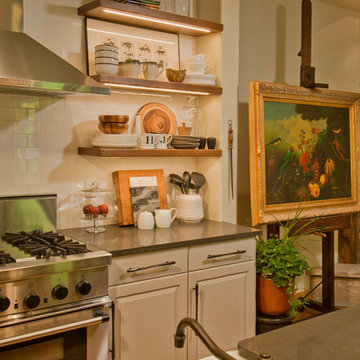
Photos: John Robledo Foto
Eat-in kitchen - mid-sized rustic medium tone wood floor eat-in kitchen idea in Denver with a farmhouse sink, raised-panel cabinets, gray cabinets, quartz countertops, white backsplash, ceramic backsplash, stainless steel appliances and an island
Eat-in kitchen - mid-sized rustic medium tone wood floor eat-in kitchen idea in Denver with a farmhouse sink, raised-panel cabinets, gray cabinets, quartz countertops, white backsplash, ceramic backsplash, stainless steel appliances and an island
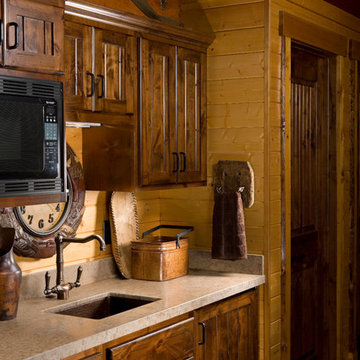
Inspiration for a rustic dark wood floor eat-in kitchen remodel in Other with raised-panel cabinets, white cabinets, white backsplash, ceramic backsplash, stainless steel appliances and two islands
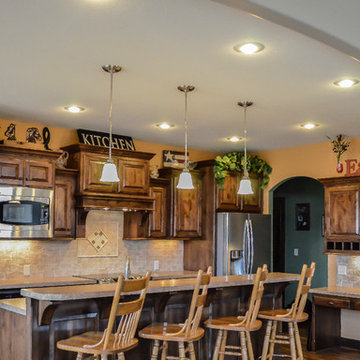
The beautiful raised panel custom cabinetry is the true star of the show in this craftsman kitchen. The kitchen features a raised island for a breakfast bar, tile backsplash, walk-in hidden pantry, mini office area, stained glass and built-in wine storage.
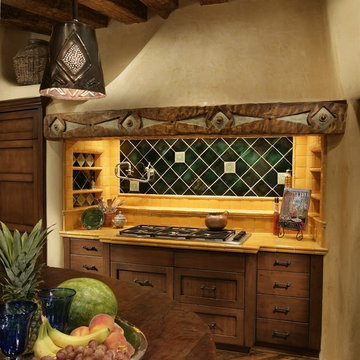
Wonderful stove top with counter space and unique tile work. The hood top is beautifully hand made with carvings. Many drawers and multiple shelf's.
Eat-in kitchen - mid-sized rustic dark wood floor and brown floor eat-in kitchen idea in Phoenix with shaker cabinets, medium tone wood cabinets, black backsplash, ceramic backsplash and stainless steel appliances
Eat-in kitchen - mid-sized rustic dark wood floor and brown floor eat-in kitchen idea in Phoenix with shaker cabinets, medium tone wood cabinets, black backsplash, ceramic backsplash and stainless steel appliances
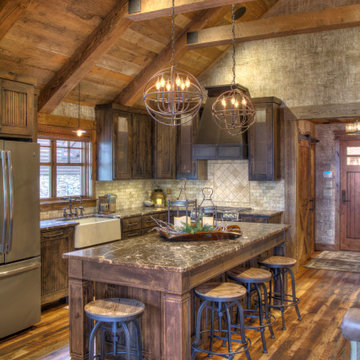
Large mountain style l-shaped medium tone wood floor and multicolored floor open concept kitchen photo in Minneapolis with a farmhouse sink, beaded inset cabinets, dark wood cabinets, granite countertops, beige backsplash, ceramic backsplash, stainless steel appliances, an island and brown countertops
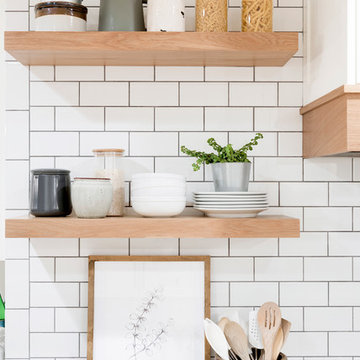
Eat-in kitchen - large rustic eat-in kitchen idea in Minneapolis with light wood cabinets, white backsplash, ceramic backsplash, stainless steel appliances, an island and white countertops
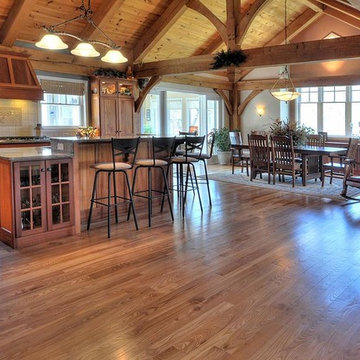
Photo By: Bill Alexander
This Incredible Kitchen Features Pine Trimmed Cathedral Ceilings, Hand Selected & Milled Red Elm Floors, Amish-Made Eucalyptus Cabinets With Granite Countertops & Lighted Glass Fronts & Custom Range Hood. Custom Tile Backsplash With Inset Highlights The Cooking Space & The Island With Breakfast Bar Allow For Great Entertaining. The Kitchen Flows Into The Formal Dining Room Which Keeps The Design Aesthetic Going
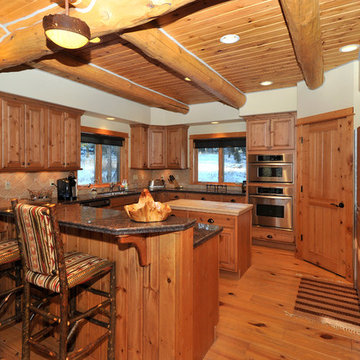
Bob Parish
Example of a mid-sized mountain style u-shaped medium tone wood floor kitchen design in Other with raised-panel cabinets, light wood cabinets, granite countertops, beige backsplash, ceramic backsplash, stainless steel appliances and an island
Example of a mid-sized mountain style u-shaped medium tone wood floor kitchen design in Other with raised-panel cabinets, light wood cabinets, granite countertops, beige backsplash, ceramic backsplash, stainless steel appliances and an island
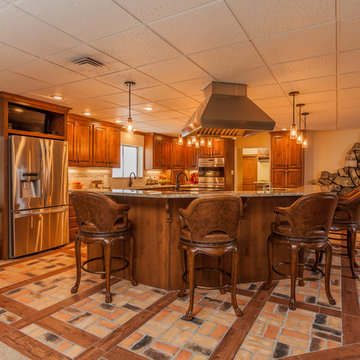
A mix of wood and stone gives this open kitchen a warm rustic feel.
Eat-in kitchen - large rustic l-shaped brick floor eat-in kitchen idea in Dallas with a double-bowl sink, raised-panel cabinets, medium tone wood cabinets, granite countertops, beige backsplash, ceramic backsplash, stainless steel appliances and two islands
Eat-in kitchen - large rustic l-shaped brick floor eat-in kitchen idea in Dallas with a double-bowl sink, raised-panel cabinets, medium tone wood cabinets, granite countertops, beige backsplash, ceramic backsplash, stainless steel appliances and two islands
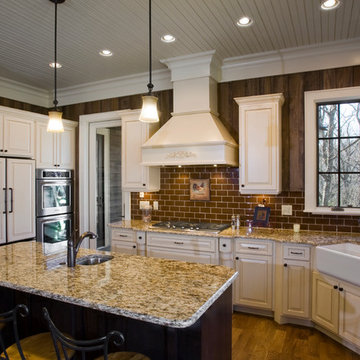
Tim Burleson, The Frontier Group
Open concept kitchen - mid-sized rustic single-wall light wood floor open concept kitchen idea in Other with an integrated sink, beaded inset cabinets, white cabinets, granite countertops, red backsplash, ceramic backsplash, white appliances and an island
Open concept kitchen - mid-sized rustic single-wall light wood floor open concept kitchen idea in Other with an integrated sink, beaded inset cabinets, white cabinets, granite countertops, red backsplash, ceramic backsplash, white appliances and an island

The Twin Peaks Passive House + ADU was designed and built to remain resilient in the face of natural disasters. Fortunately, the same great building strategies and design that provide resilience also provide a home that is incredibly comfortable and healthy while also visually stunning.
This home’s journey began with a desire to design and build a house that meets the rigorous standards of Passive House. Before beginning the design/ construction process, the homeowners had already spent countless hours researching ways to minimize their global climate change footprint. As with any Passive House, a large portion of this research was focused on building envelope design and construction. The wall assembly is combination of six inch Structurally Insulated Panels (SIPs) and 2x6 stick frame construction filled with blown in insulation. The roof assembly is a combination of twelve inch SIPs and 2x12 stick frame construction filled with batt insulation. The pairing of SIPs and traditional stick framing allowed for easy air sealing details and a continuous thermal break between the panels and the wall framing.
Beyond the building envelope, a number of other high performance strategies were used in constructing this home and ADU such as: battery storage of solar energy, ground source heat pump technology, Heat Recovery Ventilation, LED lighting, and heat pump water heating technology.
In addition to the time and energy spent on reaching Passivhaus Standards, thoughtful design and carefully chosen interior finishes coalesce at the Twin Peaks Passive House + ADU into stunning interiors with modern farmhouse appeal. The result is a graceful combination of innovation, durability, and aesthetics that will last for a century to come.
Despite the requirements of adhering to some of the most rigorous environmental standards in construction today, the homeowners chose to certify both their main home and their ADU to Passive House Standards. From a meticulously designed building envelope that tested at 0.62 ACH50, to the extensive solar array/ battery bank combination that allows designated circuits to function, uninterrupted for at least 48 hours, the Twin Peaks Passive House has a long list of high performance features that contributed to the completion of this arduous certification process. The ADU was also designed and built with these high standards in mind. Both homes have the same wall and roof assembly ,an HRV, and a Passive House Certified window and doors package. While the main home includes a ground source heat pump that warms both the radiant floors and domestic hot water tank, the more compact ADU is heated with a mini-split ductless heat pump. The end result is a home and ADU built to last, both of which are a testament to owners’ commitment to lessen their impact on the environment.

Dan Heid
Mid-sized mountain style l-shaped medium tone wood floor and brown floor eat-in kitchen photo in Minneapolis with an undermount sink, flat-panel cabinets, medium tone wood cabinets, granite countertops, brown backsplash, ceramic backsplash, stainless steel appliances and an island
Mid-sized mountain style l-shaped medium tone wood floor and brown floor eat-in kitchen photo in Minneapolis with an undermount sink, flat-panel cabinets, medium tone wood cabinets, granite countertops, brown backsplash, ceramic backsplash, stainless steel appliances and an island
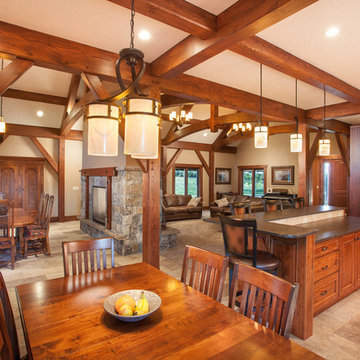
Harper Point Photography
Inspiration for a large rustic l-shaped ceramic tile open concept kitchen remodel in Denver with an undermount sink, recessed-panel cabinets, medium tone wood cabinets, soapstone countertops, beige backsplash, ceramic backsplash, stainless steel appliances and two islands
Inspiration for a large rustic l-shaped ceramic tile open concept kitchen remodel in Denver with an undermount sink, recessed-panel cabinets, medium tone wood cabinets, soapstone countertops, beige backsplash, ceramic backsplash, stainless steel appliances and two islands
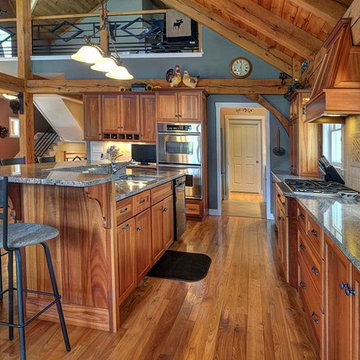
Photo By: Bill Alexander
The Kitchen Has Granite Counterops, Gas Range Top, Stainless Steel Appliances, Butler's Pantry With Prep Sink, Red Elm Floors and looks up to the loft area with its beautiful, custom, Wisconsin, forged iron rails that incorporate the diamond shapes of the accent windows
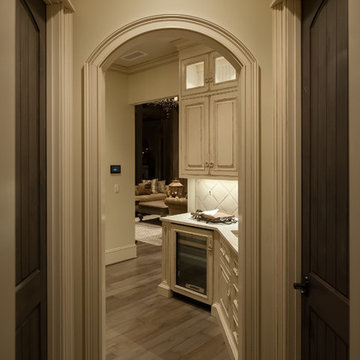
Joseph Teplitz of Press1Photos, LLC
Inspiration for a large rustic u-shaped light wood floor eat-in kitchen remodel in Other with a single-bowl sink, raised-panel cabinets, distressed cabinets, stainless steel appliances, marble countertops, white backsplash, ceramic backsplash and an island
Inspiration for a large rustic u-shaped light wood floor eat-in kitchen remodel in Other with a single-bowl sink, raised-panel cabinets, distressed cabinets, stainless steel appliances, marble countertops, white backsplash, ceramic backsplash and an island
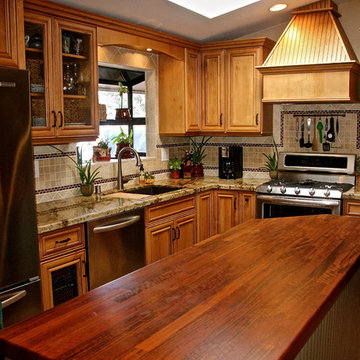
Michelle Hayes
Mid-sized mountain style l-shaped light wood floor open concept kitchen photo in San Diego with an integrated sink, flat-panel cabinets, medium tone wood cabinets, granite countertops, beige backsplash, ceramic backsplash, stainless steel appliances and an island
Mid-sized mountain style l-shaped light wood floor open concept kitchen photo in San Diego with an integrated sink, flat-panel cabinets, medium tone wood cabinets, granite countertops, beige backsplash, ceramic backsplash, stainless steel appliances and an island
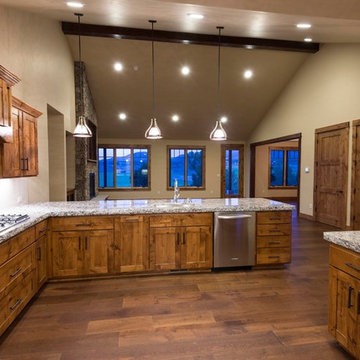
Video of this Brasada Ranch Home in "design phase" can be seen on YouTube at https://youtu.be/QnVDlV1FNCw
Western Design video Ross Chandler photos
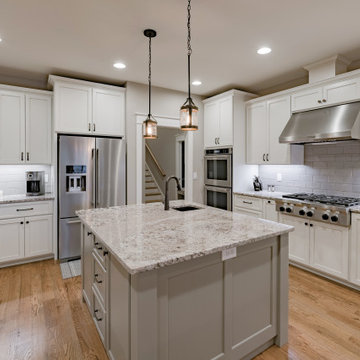
This Craftsman lake view home is a perfectly peaceful retreat. It features a two story deck, board and batten accents inside and out, and rustic stone details.
Rustic Kitchen with Ceramic Backsplash Ideas
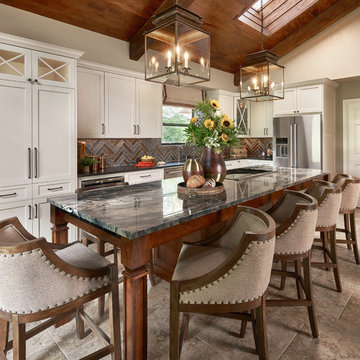
Matthew Niemann Photography
Mid-sized mountain style l-shaped porcelain tile and beige floor open concept kitchen photo in Austin with a farmhouse sink, shaker cabinets, beige cabinets, granite countertops, metallic backsplash, ceramic backsplash, stainless steel appliances and an island
Mid-sized mountain style l-shaped porcelain tile and beige floor open concept kitchen photo in Austin with a farmhouse sink, shaker cabinets, beige cabinets, granite countertops, metallic backsplash, ceramic backsplash, stainless steel appliances and an island
8





