Rustic Kitchen with Stone Tile Backsplash Ideas
Refine by:
Budget
Sort by:Popular Today
21 - 40 of 3,820 photos
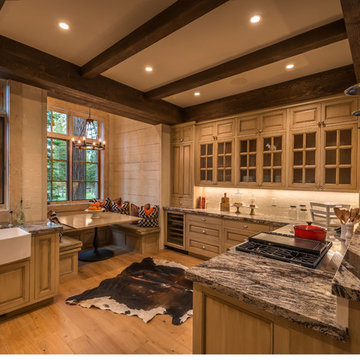
Vance Fox Photography
Inspiration for a mid-sized rustic l-shaped light wood floor eat-in kitchen remodel in Sacramento with a farmhouse sink, raised-panel cabinets, light wood cabinets, granite countertops, white backsplash, stone tile backsplash, stainless steel appliances and a peninsula
Inspiration for a mid-sized rustic l-shaped light wood floor eat-in kitchen remodel in Sacramento with a farmhouse sink, raised-panel cabinets, light wood cabinets, granite countertops, white backsplash, stone tile backsplash, stainless steel appliances and a peninsula
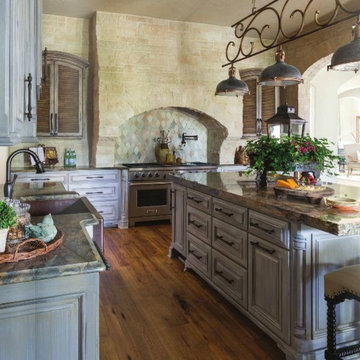
Example of a large mountain style l-shaped medium tone wood floor enclosed kitchen design in Little Rock with a farmhouse sink, raised-panel cabinets, distressed cabinets, granite countertops, beige backsplash, stone tile backsplash, stainless steel appliances and an island

This three-story vacation home for a family of ski enthusiasts features 5 bedrooms and a six-bed bunk room, 5 1/2 bathrooms, kitchen, dining room, great room, 2 wet bars, great room, exercise room, basement game room, office, mud room, ski work room, decks, stone patio with sunken hot tub, garage, and elevator.
The home sits into an extremely steep, half-acre lot that shares a property line with a ski resort and allows for ski-in, ski-out access to the mountain’s 61 trails. This unique location and challenging terrain informed the home’s siting, footprint, program, design, interior design, finishes, and custom made furniture.
Credit: Samyn-D'Elia Architects
Project designed by Franconia interior designer Randy Trainor. She also serves the New Hampshire Ski Country, Lake Regions and Coast, including Lincoln, North Conway, and Bartlett.
For more about Randy Trainor, click here: https://crtinteriors.com/
To learn more about this project, click here: https://crtinteriors.com/ski-country-chic/
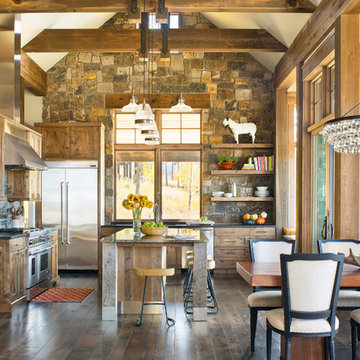
Inspiration for a rustic l-shaped dark wood floor and brown floor eat-in kitchen remodel in Denver with recessed-panel cabinets, medium tone wood cabinets, gray backsplash, stone tile backsplash, stainless steel appliances, an island and black countertops
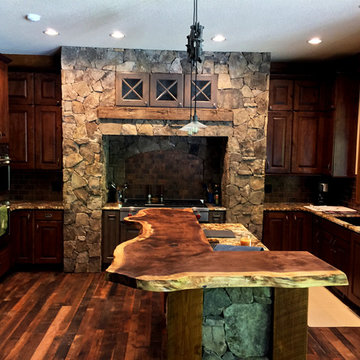
Kelly Maxwell
Example of a mid-sized mountain style u-shaped medium tone wood floor open concept kitchen design in Nashville with an undermount sink, raised-panel cabinets, medium tone wood cabinets, wood countertops, brown backsplash, stone tile backsplash, stainless steel appliances and an island
Example of a mid-sized mountain style u-shaped medium tone wood floor open concept kitchen design in Nashville with an undermount sink, raised-panel cabinets, medium tone wood cabinets, wood countertops, brown backsplash, stone tile backsplash, stainless steel appliances and an island
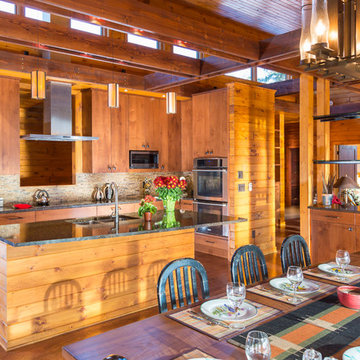
Modern House Productions
Example of a large mountain style u-shaped medium tone wood floor open concept kitchen design in Minneapolis with an undermount sink, flat-panel cabinets, medium tone wood cabinets, quartz countertops, multicolored backsplash, stone tile backsplash, stainless steel appliances and an island
Example of a large mountain style u-shaped medium tone wood floor open concept kitchen design in Minneapolis with an undermount sink, flat-panel cabinets, medium tone wood cabinets, quartz countertops, multicolored backsplash, stone tile backsplash, stainless steel appliances and an island
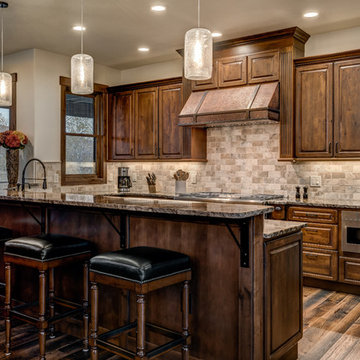
Located in Steamboat Springs, Colorado is Ideal Mountain Property’s newest fractionally owned property offering. This brand new, custom built lodge is located at the base of Steamboat Ski Mountain, in one of Steamboat Springs newest resort communities, Wildhorse Meadows. Center stage is the Wildhorse gondola providing incredible access to the ski mountain and village while offering owners and guests a spacious single family residence right in the heart of the mountain area.
Builder | Greg Fortune & Rory Witzel
Designer | Tara Bender
Starmark Cabinetry
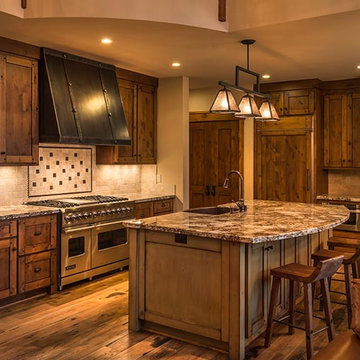
lighting manufactured in the USA by Steel Partners Inc
Example of a mid-sized mountain style single-wall dark wood floor eat-in kitchen design in Seattle with an undermount sink, recessed-panel cabinets, dark wood cabinets, granite countertops, beige backsplash, stone tile backsplash, paneled appliances and an island
Example of a mid-sized mountain style single-wall dark wood floor eat-in kitchen design in Seattle with an undermount sink, recessed-panel cabinets, dark wood cabinets, granite countertops, beige backsplash, stone tile backsplash, paneled appliances and an island

Eat-in kitchen - small rustic galley light wood floor eat-in kitchen idea in Manchester with a single-bowl sink, distressed cabinets, granite countertops, multicolored backsplash, stainless steel appliances, beaded inset cabinets, stone tile backsplash and no island
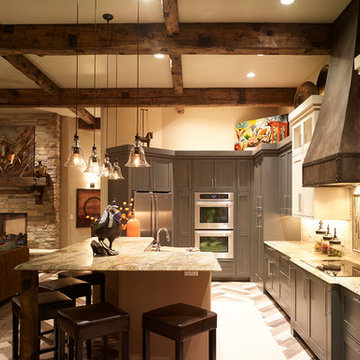
Huge mountain style l-shaped ceramic tile eat-in kitchen photo in Denver with a single-bowl sink, shaker cabinets, gray cabinets, granite countertops, beige backsplash, stone tile backsplash, stainless steel appliances and an island
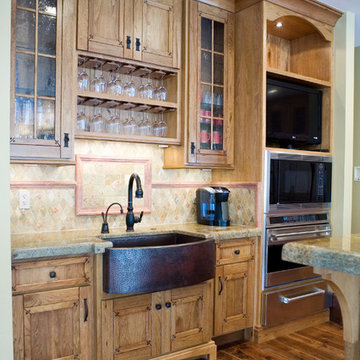
Eat-in kitchen - large rustic u-shaped medium tone wood floor eat-in kitchen idea in Salt Lake City with an undermount sink, recessed-panel cabinets, medium tone wood cabinets, granite countertops, multicolored backsplash, stone tile backsplash, stainless steel appliances and two islands
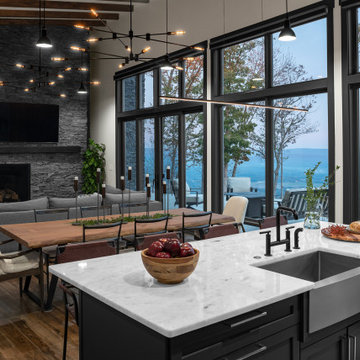
Open concept kitchen/living/dining with expansive views.
Eat-in kitchen - mid-sized rustic l-shaped medium tone wood floor and brown floor eat-in kitchen idea in Nashville with a farmhouse sink, shaker cabinets, white cabinets, quartzite countertops, gray backsplash, stone tile backsplash, stainless steel appliances, an island and white countertops
Eat-in kitchen - mid-sized rustic l-shaped medium tone wood floor and brown floor eat-in kitchen idea in Nashville with a farmhouse sink, shaker cabinets, white cabinets, quartzite countertops, gray backsplash, stone tile backsplash, stainless steel appliances, an island and white countertops
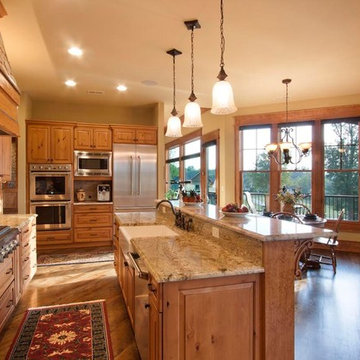
Inspiration for a mid-sized rustic single-wall dark wood floor and brown floor open concept kitchen remodel in Other with raised-panel cabinets, medium tone wood cabinets, granite countertops, beige backsplash, stone tile backsplash, an island, a farmhouse sink and stainless steel appliances
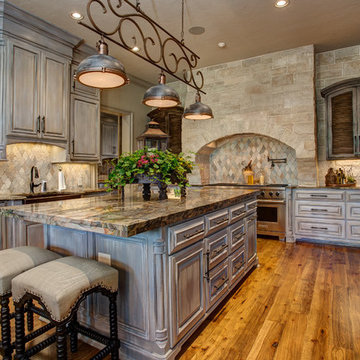
Enclosed kitchen - large rustic l-shaped medium tone wood floor and brown floor enclosed kitchen idea in Little Rock with a farmhouse sink, recessed-panel cabinets, gray cabinets, granite countertops, gray backsplash, stainless steel appliances, an island and stone tile backsplash
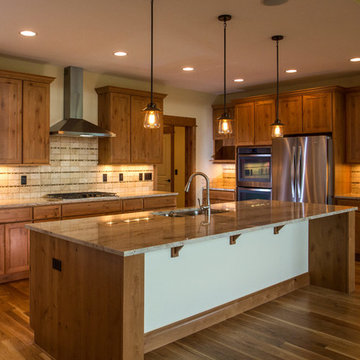
Lockie Photography
Kitchen pantry - mid-sized rustic l-shaped medium tone wood floor kitchen pantry idea in Other with an undermount sink, recessed-panel cabinets, medium tone wood cabinets, granite countertops, multicolored backsplash, stone tile backsplash, stainless steel appliances and an island
Kitchen pantry - mid-sized rustic l-shaped medium tone wood floor kitchen pantry idea in Other with an undermount sink, recessed-panel cabinets, medium tone wood cabinets, granite countertops, multicolored backsplash, stone tile backsplash, stainless steel appliances and an island
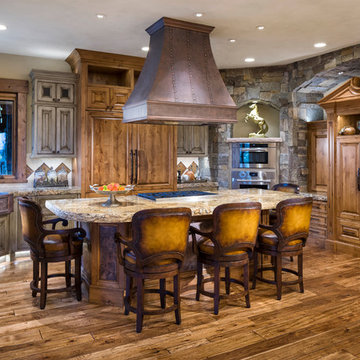
Joshua Caldwell
Eat-in kitchen - huge rustic u-shaped medium tone wood floor and brown floor eat-in kitchen idea in Salt Lake City with a farmhouse sink, raised-panel cabinets, medium tone wood cabinets, gray backsplash, stone tile backsplash, paneled appliances, an island and gray countertops
Eat-in kitchen - huge rustic u-shaped medium tone wood floor and brown floor eat-in kitchen idea in Salt Lake City with a farmhouse sink, raised-panel cabinets, medium tone wood cabinets, gray backsplash, stone tile backsplash, paneled appliances, an island and gray countertops
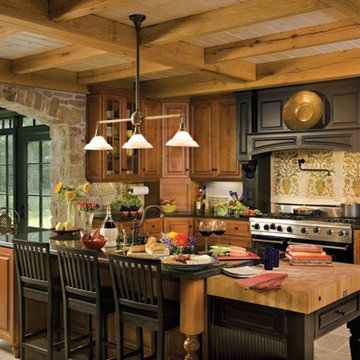
Large mountain style l-shaped travertine floor and beige floor enclosed kitchen photo in Burlington with an undermount sink, raised-panel cabinets, medium tone wood cabinets, granite countertops, beige backsplash, stone tile backsplash, stainless steel appliances and an island
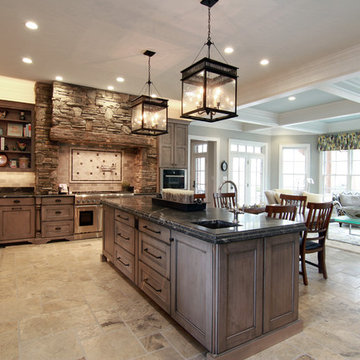
In design collaboration with Gina Arledge at The Kitchen Studio, this gorgeous stone kitchen has become a reality.
Inspiration for a huge rustic l-shaped ceramic tile open concept kitchen remodel in St Louis with a farmhouse sink, shaker cabinets, distressed cabinets, granite countertops, beige backsplash, stone tile backsplash, stainless steel appliances and two islands
Inspiration for a huge rustic l-shaped ceramic tile open concept kitchen remodel in St Louis with a farmhouse sink, shaker cabinets, distressed cabinets, granite countertops, beige backsplash, stone tile backsplash, stainless steel appliances and two islands
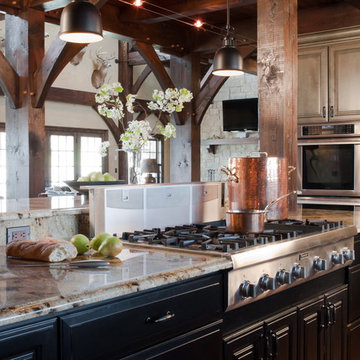
alise o'brien photography
Example of a large mountain style u-shaped medium tone wood floor open concept kitchen design in St Louis with an undermount sink, raised-panel cabinets, gray cabinets, granite countertops, multicolored backsplash, stone tile backsplash, stainless steel appliances and an island
Example of a large mountain style u-shaped medium tone wood floor open concept kitchen design in St Louis with an undermount sink, raised-panel cabinets, gray cabinets, granite countertops, multicolored backsplash, stone tile backsplash, stainless steel appliances and an island
Rustic Kitchen with Stone Tile Backsplash Ideas
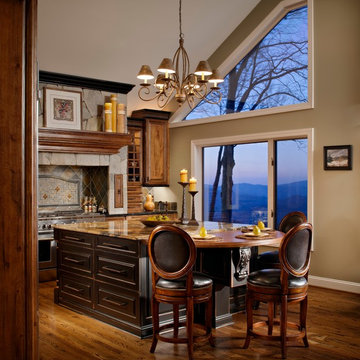
This magnificent mountain home had 8 foot ceilings and a tiny kitchen with incredible long range views when we looked at it the first time. The clients first question to me was, what would you do if you could. When I said," the first thing I would do is move the kitchen to the sitting room and raise the ceiling" they asked the contractor," can you do that" Brian Sineath with Sineath Construction of Weaverville North Carolina after evaluating the roof line said, " I think we can" and this picture is the result of that conversation.
WWW.bsineath@sineathconstruction.com,
Thanks to Heather Allen at Acanthus Interiors of Asheville N.C.. www.heather.acanthusinteriors@yahoo.com,
2





