Rustic Open Concept Kitchen Ideas
Refine by:
Budget
Sort by:Popular Today
41 - 60 of 8,238 photos
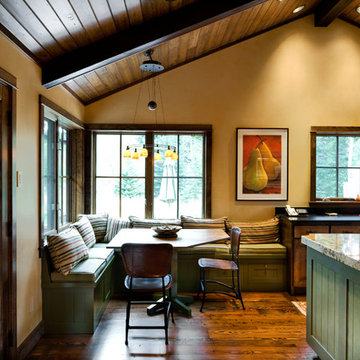
Example of a mid-sized mountain style l-shaped open concept kitchen design in Other with recessed-panel cabinets, medium tone wood cabinets and an island
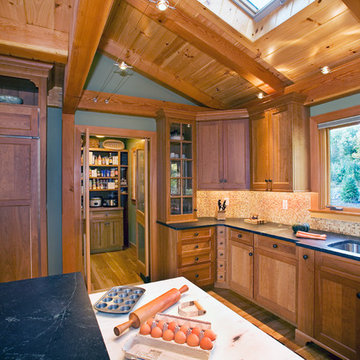
Inspiration for a large rustic u-shaped light wood floor open concept kitchen remodel in Jacksonville with light wood cabinets, brown backsplash, an island, an undermount sink, shaker cabinets, soapstone countertops, mosaic tile backsplash, paneled appliances and multicolored countertops
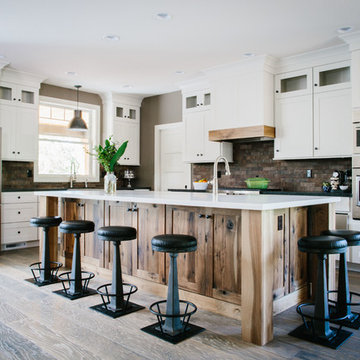
This beautiful kitchen was designed by Kitchens Etc. in Longview, WA using Woodland Cabinetry. Caesarstone Solid Surface on the island.
Mid-sized mountain style l-shaped dark wood floor and brown floor open concept kitchen photo in Portland with a farmhouse sink, shaker cabinets, white cabinets, quartz countertops, brown backsplash, brick backsplash, stainless steel appliances and an island
Mid-sized mountain style l-shaped dark wood floor and brown floor open concept kitchen photo in Portland with a farmhouse sink, shaker cabinets, white cabinets, quartz countertops, brown backsplash, brick backsplash, stainless steel appliances and an island

This three-story vacation home for a family of ski enthusiasts features 5 bedrooms and a six-bed bunk room, 5 1/2 bathrooms, kitchen, dining room, great room, 2 wet bars, great room, exercise room, basement game room, office, mud room, ski work room, decks, stone patio with sunken hot tub, garage, and elevator.
The home sits into an extremely steep, half-acre lot that shares a property line with a ski resort and allows for ski-in, ski-out access to the mountain’s 61 trails. This unique location and challenging terrain informed the home’s siting, footprint, program, design, interior design, finishes, and custom made furniture.
Credit: Samyn-D'Elia Architects
Project designed by Franconia interior designer Randy Trainor. She also serves the New Hampshire Ski Country, Lake Regions and Coast, including Lincoln, North Conway, and Bartlett.
For more about Randy Trainor, click here: https://crtinteriors.com/
To learn more about this project, click here: https://crtinteriors.com/ski-country-chic/
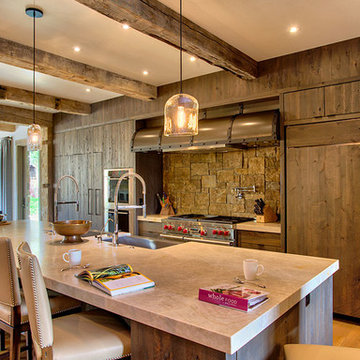
Mountain style open concept kitchen photo in Other with flat-panel cabinets, dark wood cabinets, paneled appliances and an island
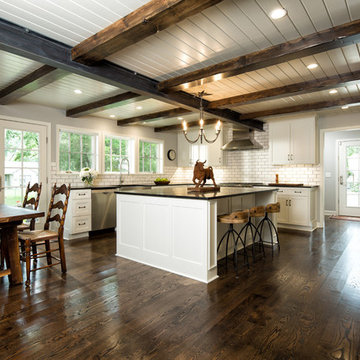
Huge mountain style u-shaped dark wood floor open concept kitchen photo in Kansas City with an undermount sink, white cabinets, white backsplash, stainless steel appliances, an island, shaker cabinets, quartzite countertops and subway tile backsplash
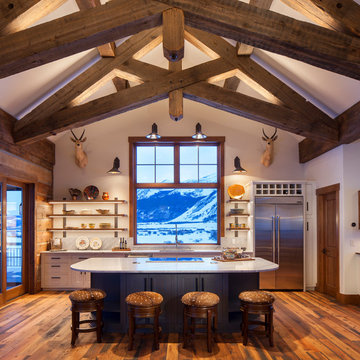
Mountain style galley dark wood floor and brown floor open concept kitchen photo in Denver with an undermount sink, shaker cabinets, white cabinets, stainless steel appliances, an island and white countertops
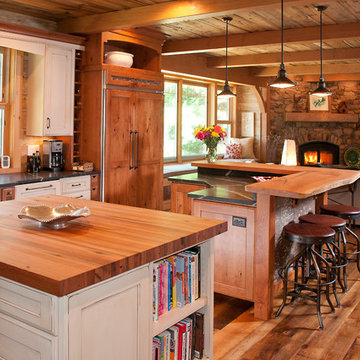
Sanderson Photography, Inc.
Open concept kitchen - large rustic l-shaped medium tone wood floor open concept kitchen idea in Other with a farmhouse sink, shaker cabinets, medium tone wood cabinets, wood countertops, stainless steel appliances, two islands and wood backsplash
Open concept kitchen - large rustic l-shaped medium tone wood floor open concept kitchen idea in Other with a farmhouse sink, shaker cabinets, medium tone wood cabinets, wood countertops, stainless steel appliances, two islands and wood backsplash
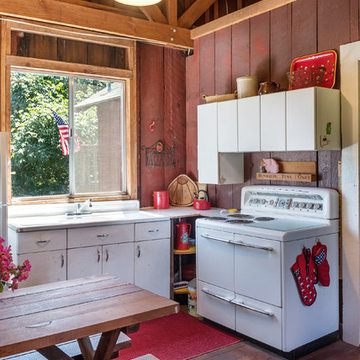
Brian McCloud Photography
Open concept kitchen - rustic l-shaped dark wood floor and brown floor open concept kitchen idea in San Francisco with flat-panel cabinets, white cabinets and white appliances
Open concept kitchen - rustic l-shaped dark wood floor and brown floor open concept kitchen idea in San Francisco with flat-panel cabinets, white cabinets and white appliances
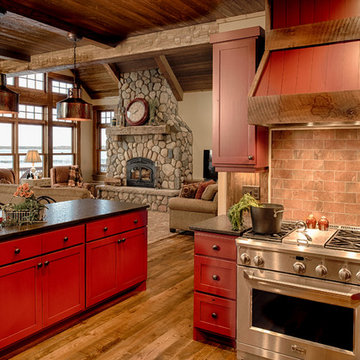
Inspiration for a rustic medium tone wood floor open concept kitchen remodel in Minneapolis with shaker cabinets, red cabinets, stainless steel appliances and an island
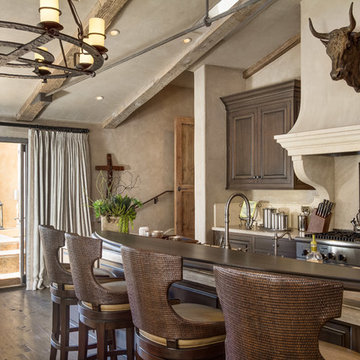
Mid-sized mountain style dark wood floor and brown floor open concept kitchen photo in Orange County with granite countertops, beige backsplash, stainless steel appliances, an island, beige countertops, recessed-panel cabinets and dark wood cabinets
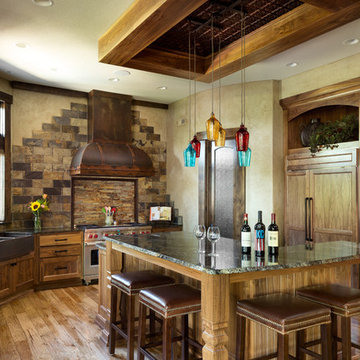
The mountains have never felt closer to eastern Kansas in this gorgeous, mountain-style custom home. Luxurious finishes, like faux painted walls and top-of-the-line fixtures and appliances, come together with countless custom-made details to create a home that is perfect for entertaining, relaxing, and raising a family. The exterior landscaping and beautiful secluded lot on wooded acreage really make this home feel like you're living in comfortable luxury in the middle of the Colorado Mountains.
Photos by Thompson Photography
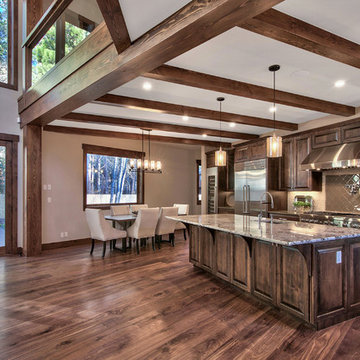
Open concept kitchen - large rustic single-wall dark wood floor open concept kitchen idea in Other with an undermount sink, raised-panel cabinets, dark wood cabinets, granite countertops, white backsplash, stone slab backsplash, stainless steel appliances and an island
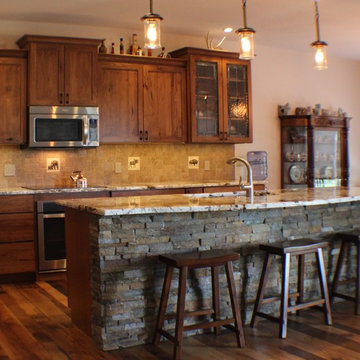
Stone has been installed to the back area of this sweeping island adding texture and natural rustic elements that tie into the outdoor spaces just beyond the windows.
Village Home Stores
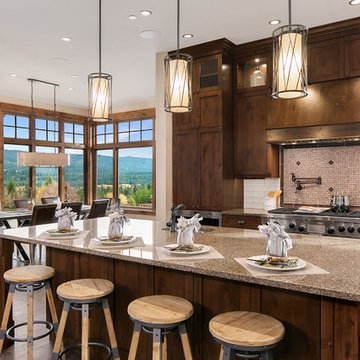
Open concept kitchen - rustic l-shaped dark wood floor and brown floor open concept kitchen idea in Seattle with shaker cabinets, dark wood cabinets, white backsplash, stainless steel appliances, an island, a farmhouse sink, granite countertops and subway tile backsplash

Vance Fox
Open concept kitchen - rustic galley open concept kitchen idea in Sacramento with a double-bowl sink, raised-panel cabinets, medium tone wood cabinets, soapstone countertops, black backsplash, stone slab backsplash and stainless steel appliances
Open concept kitchen - rustic galley open concept kitchen idea in Sacramento with a double-bowl sink, raised-panel cabinets, medium tone wood cabinets, soapstone countertops, black backsplash, stone slab backsplash and stainless steel appliances
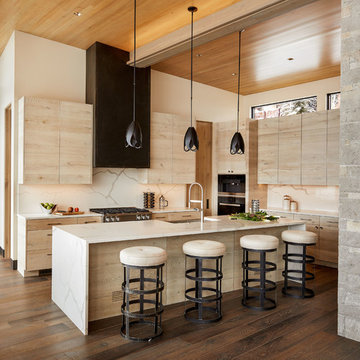
David Marlow Photography
Example of a large mountain style l-shaped medium tone wood floor and brown floor open concept kitchen design in Denver with a farmhouse sink, flat-panel cabinets, light wood cabinets, marble countertops, white backsplash, marble backsplash, stainless steel appliances, an island and white countertops
Example of a large mountain style l-shaped medium tone wood floor and brown floor open concept kitchen design in Denver with a farmhouse sink, flat-panel cabinets, light wood cabinets, marble countertops, white backsplash, marble backsplash, stainless steel appliances, an island and white countertops
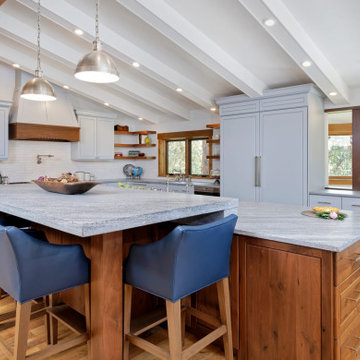
Our Denver studio designed this home to reflect the stunning mountains that it is surrounded by. See how we did it.
---
Project designed by Denver, Colorado interior designer Margarita Bravo. She serves Denver as well as surrounding areas such as Cherry Hills Village, Englewood, Greenwood Village, and Bow Mar.
For more about MARGARITA BRAVO, click here: https://www.margaritabravo.com/
To learn more about this project, click here: https://www.margaritabravo.com/portfolio/mountain-chic-modern-rustic-home-denver/
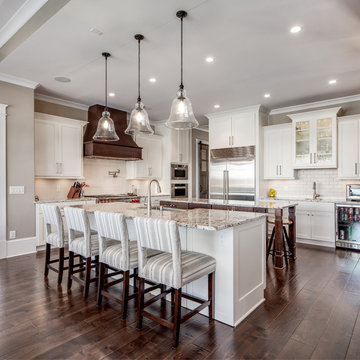
This house features an open concept floor plan, with expansive windows that truly capture the 180-degree lake views. The classic design elements, such as white cabinets, neutral paint colors, and natural wood tones, help make this house feel bright and welcoming year round.
Rustic Open Concept Kitchen Ideas
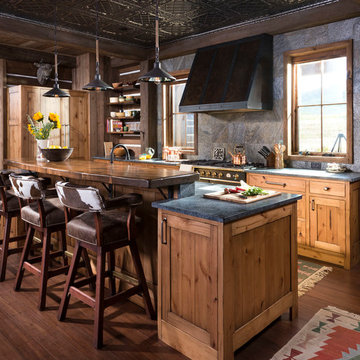
Modern appliances make cooking traditional meals in this kitchen easy.
Architecture by M.T.N Design, the in-house design firm of PrecisionCraft Log & Timber Homes. Photos by Heidi Long.
3





