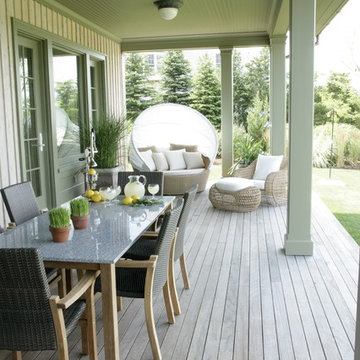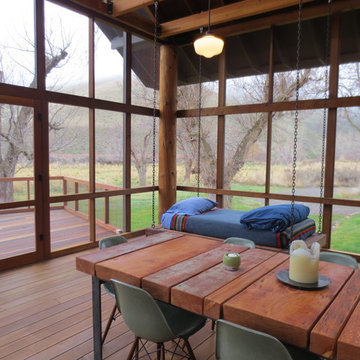Refine by:
Budget
Sort by:Popular Today
81 - 100 of 1,969 photos
Item 1 of 3
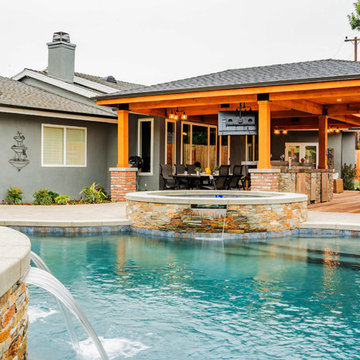
Red wood decking and wood patio cover with a Stacked Stone Outdoor BBQ with concrete counter top complete with outdoor lighting
Inspiration for a large rustic backyard pool remodel in Orange County with decking
Inspiration for a large rustic backyard pool remodel in Orange County with decking
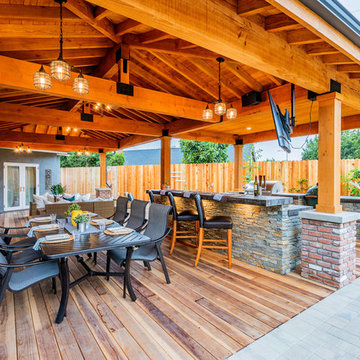
Built in Masonry BBQ and Prep Island with Step- Up Bar. We included Natural Stone Bokuete Stone Verneer on the Facing of the outer BBQ Island Walls. The Redwood Deck its sitting on a 4.5" concrete slab with built in Chanel drinks for proper drainage.
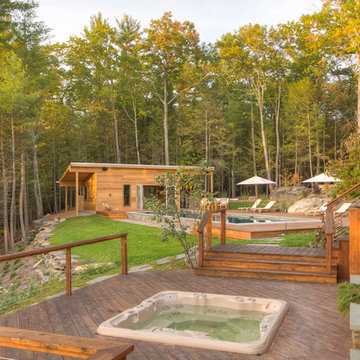
The 18 x 45 rectilinear pool is the star of the show, but this woodland home has everything you need for a relaxing day at home, including a hot tub spa — and sauna in the cedar-clad pool house.
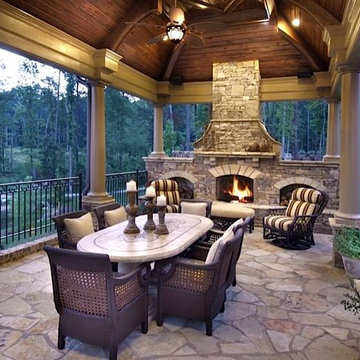
Fred Gerlich
Large mountain style backyard patio photo in Atlanta with a fire pit, decking and a roof extension
Large mountain style backyard patio photo in Atlanta with a fire pit, decking and a roof extension
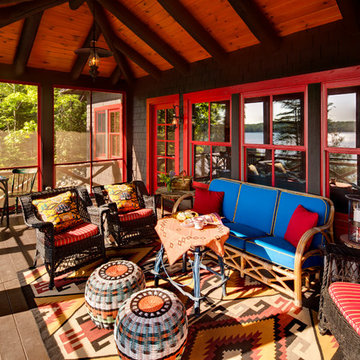
The master bedroom has its own private porch.
Mountain style screened-in porch idea in Milwaukee with decking
Mountain style screened-in porch idea in Milwaukee with decking
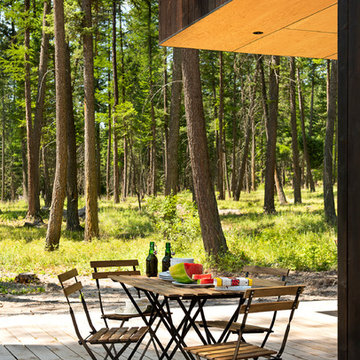
Spacious deck for taking in the clean air! Feel like you are in the middle of the wilderness while just outside your front door! Fir and larch decking feels like it was grown from the trees that create your canopy.
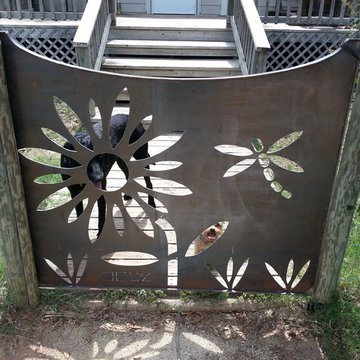
This is an example of a small rustic front porch design in Phoenix with decking.
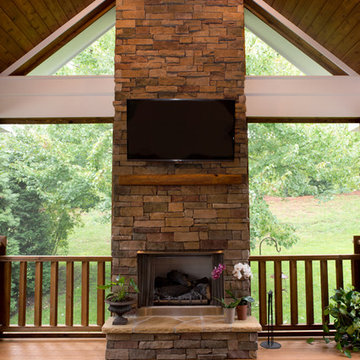
Evergreen Studio
Mid-sized mountain style screened-in back porch photo in Charlotte with decking and a roof extension
Mid-sized mountain style screened-in back porch photo in Charlotte with decking and a roof extension
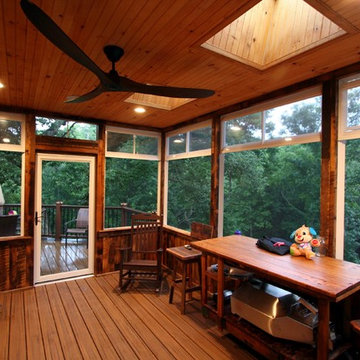
Upper Deck with Rustic Porch. This upper deck has space saving spiral stair, trex railings, eze-breeze storm window/screens, and rustic barn board sidIng. It overlooks the Waterfall Deck...which in turn overlooks the waterfall.
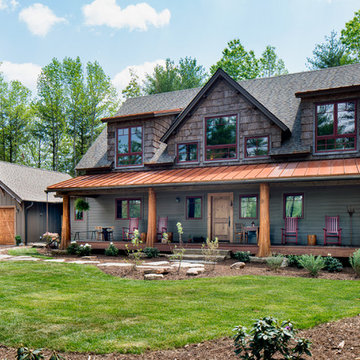
This is an example of a mid-sized rustic front porch design in Other with decking and a roof extension.
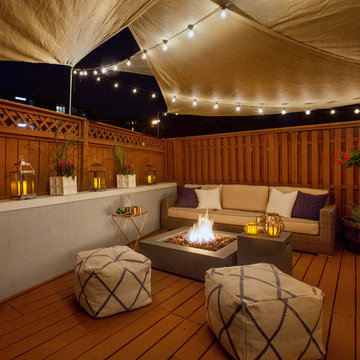
Ryan and Michael, two software development engineers who commute from Hoboken to Manhattan, originally came to Decor Aid solely for a backyard redesign. The couple (and their dachshund, Frankie) envisioned their backyard area as a place where they could hangout after work, grow their own vegetables, and entertain on the weekends. A metal fire pit was added, to offset the wood floors and walls, and an outdoor canopy was brought in, for additional privacy. A wicker couch and a few copper elements pulled the space together, and turned their backyard into the perfect summer hangout spot.
Another designer had already been hired to redo the interior, but once Ryan and Michael saw the finished backyard, they decided to hire Decor Aid to redesign the entire apartment, which included gut renovations of the kitchen and bathroom, a custom-made bar in the foyer, and a restyling of the bedroom and living room.
The apartment already featured some wood and leather furniture pieces, and so the redesign had to incorporate these existing pieces, while balancing the couple’s neutral palette and welcoming personalities.
Darker elements in the kitchen and bathroom were brought in to fit the couple’s modern, yet masculine style, and were contrasted with lighter, airy pieces, to keep smaller spaces from feeling claustrophobic. White marble and grey-washed wood tile was used to balance the matte black accents in the bathroom, while white cabinets and stainless steel appliances were used to balance the black tile backsplash and black countertops in the kitchen.
To fit the hip industrial vibe of Hoboken, rustic wood details were incorporated to offset the sleek modern finish that is consistent throughout the apartment. A lighter wood flooring was used in the bathroom, to complement the other wood elements in the apartment.
The living room and bedroom had already been repainted and refurnished, and so the restyling of each space had to feel cohesive with the existing elements. An organic cowhide rug offset the crisp lines in the bedroom, and dark linens were used to compliment the wood dresser and leather chair. The custom-built wood bar fit Ryan and Michael’s desire to transform their apartment into a space ready for entertaining, while tying together the apartment’s modern industrial look.
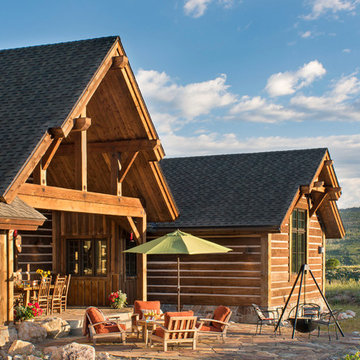
The covered deck and adjoining stone patio are the perfect places to enjoy the sunset and a cozy fire with friends and family.
Architecture by M.T.N Design, the in-house design firm of PrecisionCraft Log & Timber Homes. Photos by Heidi Long.
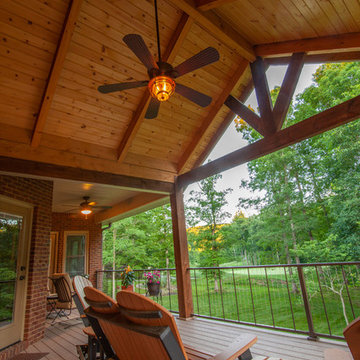
This beautiful porch looks as if it were built with the house. It is a more rustic add on to a lovely brick home. The timber frame porch cover accentuates the beauty of the home with pine for the ceiling and cedar shakes above the brick wall.
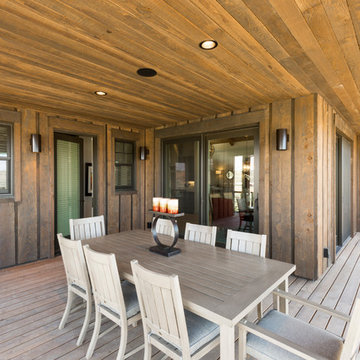
Inspiration for a mid-sized rustic backyard patio remodel in Salt Lake City with decking and a roof extension
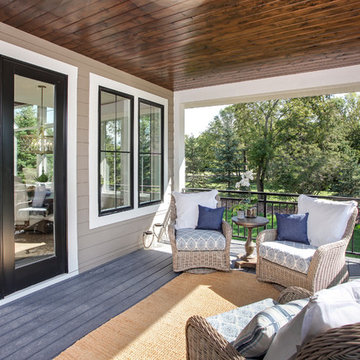
Landmark Photography
Mid-sized mountain style screened-in side porch idea in Minneapolis with decking and a roof extension
Mid-sized mountain style screened-in side porch idea in Minneapolis with decking and a roof extension
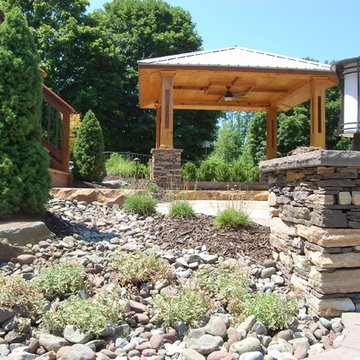
Inspiration for a mid-sized rustic backyard patio remodel in Philadelphia with decking and a gazebo
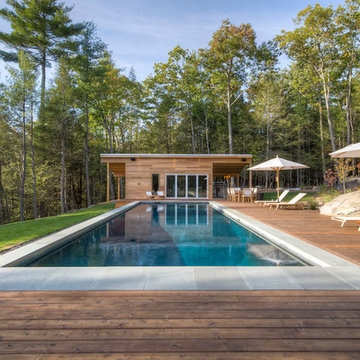
Another view of this gorgeous cedar decking and cedar-clad pool house. Surrounded by majestic woodlands, this rustic meets modern setting is the perfect place to relax.
Rustic Outdoor Design Ideas with Decking
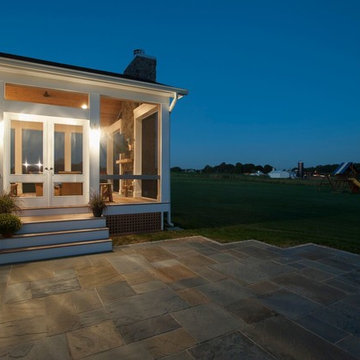
Inspiration for a large rustic screened-in back porch remodel in Baltimore with decking and a roof extension
5












