Rustic Slate Floor Kitchen Ideas
Refine by:
Budget
Sort by:Popular Today
21 - 40 of 768 photos
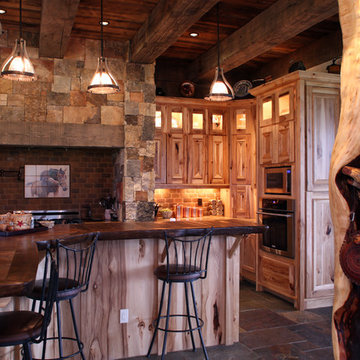
Inspiration for a large rustic l-shaped slate floor open concept kitchen remodel in Albuquerque with recessed-panel cabinets, light wood cabinets, wood countertops, red backsplash, stainless steel appliances, stone slab backsplash and an island
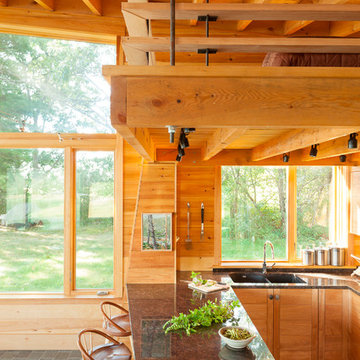
Trent Bell
Inspiration for a small rustic galley slate floor and gray floor open concept kitchen remodel in Portland Maine with a double-bowl sink, light wood cabinets, granite countertops, wood backsplash, stainless steel appliances and no island
Inspiration for a small rustic galley slate floor and gray floor open concept kitchen remodel in Portland Maine with a double-bowl sink, light wood cabinets, granite countertops, wood backsplash, stainless steel appliances and no island
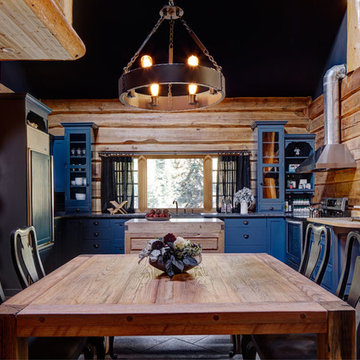
Alex Hayden
Inspiration for a rustic u-shaped slate floor eat-in kitchen remodel in Seattle with shaker cabinets, blue cabinets, soapstone countertops and an island
Inspiration for a rustic u-shaped slate floor eat-in kitchen remodel in Seattle with shaker cabinets, blue cabinets, soapstone countertops and an island
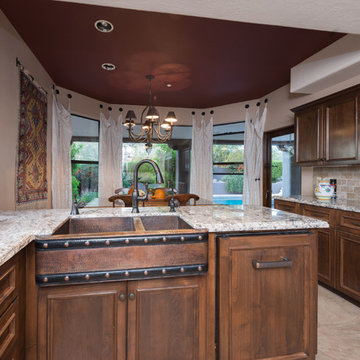
TMP Imaging LLC
Inspiration for a large rustic slate floor eat-in kitchen remodel in Phoenix with a farmhouse sink, raised-panel cabinets, dark wood cabinets, granite countertops, beige backsplash, stone tile backsplash, paneled appliances and an island
Inspiration for a large rustic slate floor eat-in kitchen remodel in Phoenix with a farmhouse sink, raised-panel cabinets, dark wood cabinets, granite countertops, beige backsplash, stone tile backsplash, paneled appliances and an island
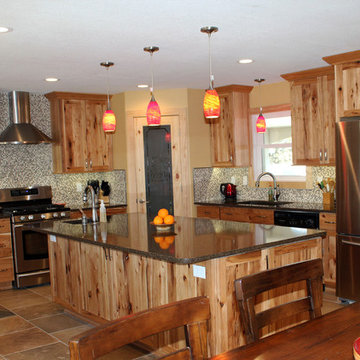
Large mountain style l-shaped slate floor eat-in kitchen photo in Other with an undermount sink, shaker cabinets, light wood cabinets, quartz countertops, mosaic tile backsplash, stainless steel appliances and an island
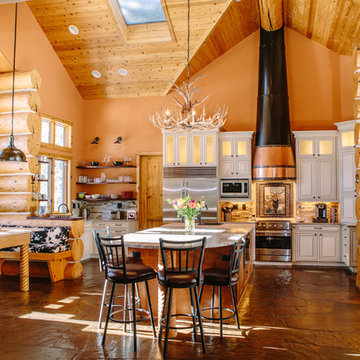
This project's final result exceeded even our vision for the space! This kitchen is part of a stunning traditional log home in Evergreen, CO. The original kitchen had some unique touches, but was dated and not a true reflection of our client. The existing kitchen felt dark despite an amazing amount of natural light, and the colors and textures of the cabinetry felt heavy and expired. The client wanted to keep with the traditional rustic aesthetic that is present throughout the rest of the home, but wanted a much brighter space and slightly more elegant appeal. Our scope included upgrades to just about everything: new semi-custom cabinetry, new quartz countertops, new paint, new light fixtures, new backsplash tile, and even a custom flue over the range. We kept the original flooring in tact, retained the original copper range hood, and maintained the same layout while optimizing light and function. The space is made brighter by a light cream primary cabinetry color, and additional feature lighting everywhere including in cabinets, under cabinets, and in toe kicks. The new kitchen island is made of knotty alder cabinetry and topped by Cambria quartz in Oakmoor. The dining table shares this same style of quartz and is surrounded by custom upholstered benches in Kravet's Cowhide suede. We introduced a new dramatic antler chandelier at the end of the island as well as Restoration Hardware accent lighting over the dining area and sconce lighting over the sink area open shelves. We utilized composite sinks in both the primary and bar locations, and accented these with farmhouse style bronze faucets. Stacked stone covers the backsplash, and a handmade elk mosaic adorns the space above the range for a custom look that is hard to ignore. We finished the space with a light copper paint color to add extra warmth and finished cabinetry with rustic bronze hardware. This project is breathtaking and we are so thrilled our client can enjoy this kitchen for many years to come!
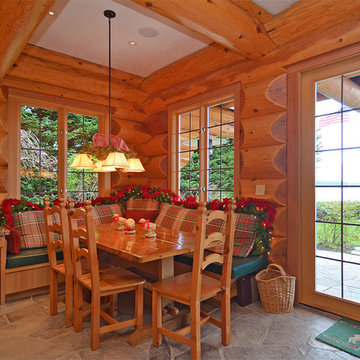
Pattie O'Loughlin Marmon ~ Dwelling In Possibility
Large mountain style slate floor eat-in kitchen photo in Seattle with medium tone wood cabinets, granite countertops, stone slab backsplash and stainless steel appliances
Large mountain style slate floor eat-in kitchen photo in Seattle with medium tone wood cabinets, granite countertops, stone slab backsplash and stainless steel appliances
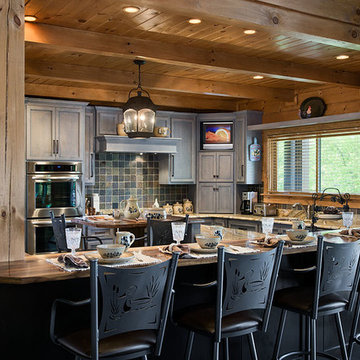
Featured in Honest Abe Living
Example of a large mountain style u-shaped slate floor open concept kitchen design in Other with an undermount sink, shaker cabinets, gray cabinets, granite countertops, blue backsplash, glass tile backsplash, stainless steel appliances and an island
Example of a large mountain style u-shaped slate floor open concept kitchen design in Other with an undermount sink, shaker cabinets, gray cabinets, granite countertops, blue backsplash, glass tile backsplash, stainless steel appliances and an island
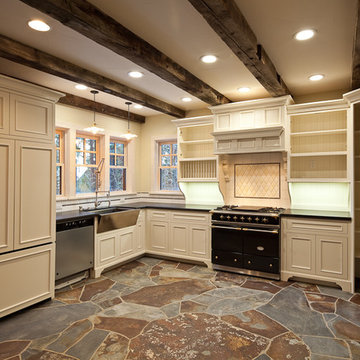
Mid-sized mountain style l-shaped slate floor and multicolored floor enclosed kitchen photo in Sacramento with a farmhouse sink, recessed-panel cabinets, white cabinets, solid surface countertops, beige backsplash, stone tile backsplash, stainless steel appliances and no island
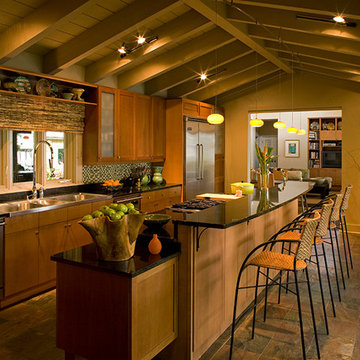
Mid-sized mountain style galley slate floor enclosed kitchen photo in Miami with a triple-bowl sink, shaker cabinets, medium tone wood cabinets, granite countertops, multicolored backsplash, glass tile backsplash, stainless steel appliances and an island
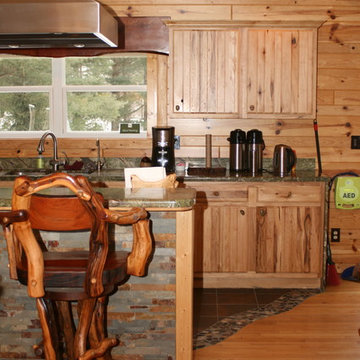
Example of a large mountain style l-shaped slate floor and multicolored floor eat-in kitchen design in Other with a double-bowl sink, louvered cabinets, light wood cabinets, granite countertops, stainless steel appliances and an island
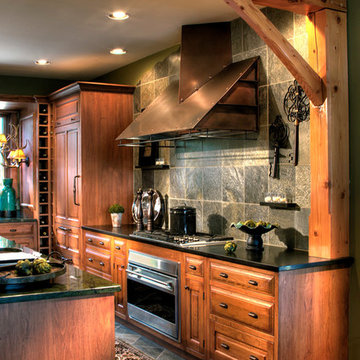
Photography By: Peter Leach Photography
Cabinetry Provided By: Premier Custom-Built Cabinetry, Inc.
Inspiration for a rustic slate floor kitchen remodel in Other with an undermount sink, light wood cabinets, paneled appliances, stone tile backsplash and an island
Inspiration for a rustic slate floor kitchen remodel in Other with an undermount sink, light wood cabinets, paneled appliances, stone tile backsplash and an island
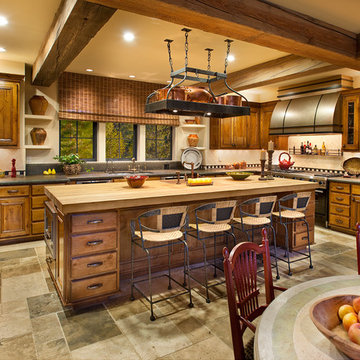
Photographer: Vance Fox
Large mountain style u-shaped slate floor and multicolored floor eat-in kitchen photo in Other with an undermount sink, beaded inset cabinets, medium tone wood cabinets, wood countertops, stainless steel appliances, an island, black backsplash and brown countertops
Large mountain style u-shaped slate floor and multicolored floor eat-in kitchen photo in Other with an undermount sink, beaded inset cabinets, medium tone wood cabinets, wood countertops, stainless steel appliances, an island, black backsplash and brown countertops
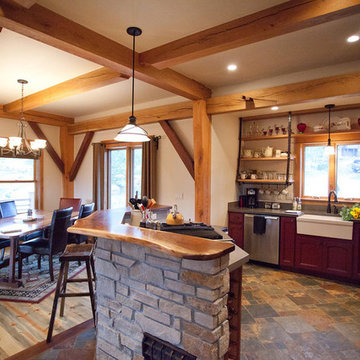
Eat-in kitchen - mid-sized rustic slate floor and multicolored floor eat-in kitchen idea in Denver with a farmhouse sink, recessed-panel cabinets, red cabinets, quartzite countertops, gray backsplash, stone slab backsplash, stainless steel appliances and an island
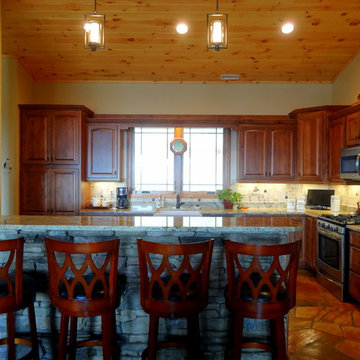
Photo By: Heather Taylor
Inspiration for a mid-sized rustic l-shaped slate floor open concept kitchen remodel in Charlotte with a farmhouse sink, raised-panel cabinets, dark wood cabinets, granite countertops, multicolored backsplash, ceramic backsplash, stainless steel appliances and a peninsula
Inspiration for a mid-sized rustic l-shaped slate floor open concept kitchen remodel in Charlotte with a farmhouse sink, raised-panel cabinets, dark wood cabinets, granite countertops, multicolored backsplash, ceramic backsplash, stainless steel appliances and a peninsula
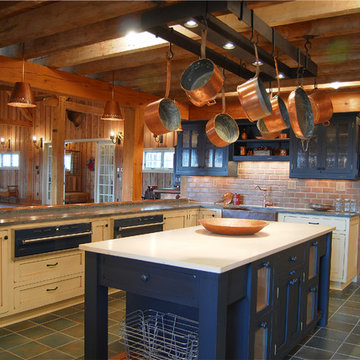
Example of a large mountain style u-shaped slate floor eat-in kitchen design in DC Metro with a farmhouse sink, shaker cabinets, white cabinets, solid surface countertops, red backsplash, brick backsplash, colored appliances and an island
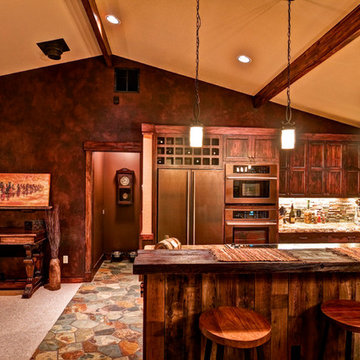
A detailed shot of the homeowner's leatherized wall.
Photo by: Trent Bona Photography
Example of a large mountain style u-shaped slate floor eat-in kitchen design in Denver with a farmhouse sink, raised-panel cabinets, medium tone wood cabinets, granite countertops, multicolored backsplash, colored appliances and an island
Example of a large mountain style u-shaped slate floor eat-in kitchen design in Denver with a farmhouse sink, raised-panel cabinets, medium tone wood cabinets, granite countertops, multicolored backsplash, colored appliances and an island
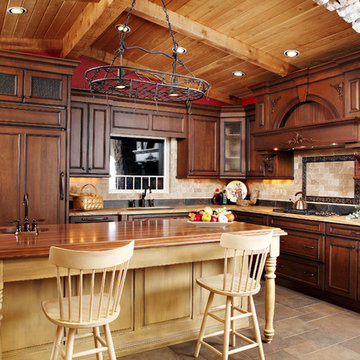
Inspiration for a mid-sized rustic l-shaped slate floor and beige floor eat-in kitchen remodel in Denver with a single-bowl sink, recessed-panel cabinets, dark wood cabinets, wood countertops, beige backsplash, stone tile backsplash, paneled appliances and an island
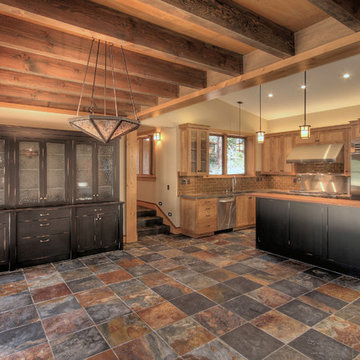
Vance Fox
Inspiration for a mid-sized rustic l-shaped slate floor and multicolored floor eat-in kitchen remodel in Sacramento with an undermount sink, shaker cabinets, medium tone wood cabinets, quartz countertops, beige backsplash, subway tile backsplash, stainless steel appliances and an island
Inspiration for a mid-sized rustic l-shaped slate floor and multicolored floor eat-in kitchen remodel in Sacramento with an undermount sink, shaker cabinets, medium tone wood cabinets, quartz countertops, beige backsplash, subway tile backsplash, stainless steel appliances and an island
Rustic Slate Floor Kitchen Ideas
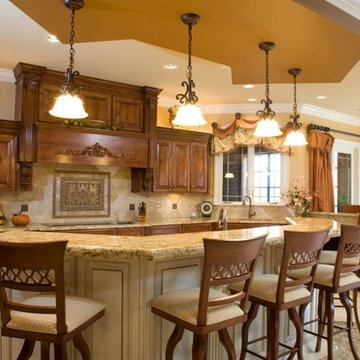
Inspiration for a large rustic u-shaped slate floor eat-in kitchen remodel in Chicago with an undermount sink, raised-panel cabinets, dark wood cabinets, granite countertops, beige backsplash, stone tile backsplash, stainless steel appliances and an island
2





