Rustic U-Shaped Laundry Room Ideas
Refine by:
Budget
Sort by:Popular Today
1 - 20 of 100 photos
Item 1 of 3
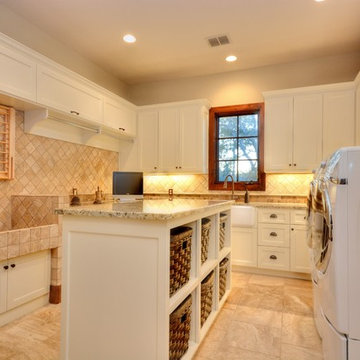
Mountain style u-shaped utility room photo in Austin with a farmhouse sink, flat-panel cabinets, white cabinets, granite countertops and a side-by-side washer/dryer
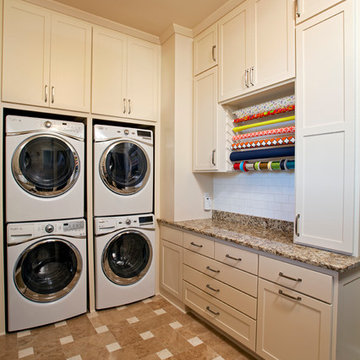
Inspiration for a large rustic u-shaped ceramic tile dedicated laundry room remodel in Minneapolis with a farmhouse sink, shaker cabinets, white cabinets, granite countertops, beige walls and a stacked washer/dryer
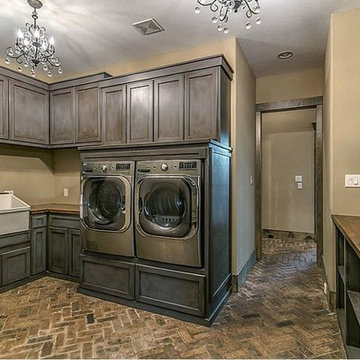
Example of a large mountain style u-shaped brick floor dedicated laundry room design in Houston with a farmhouse sink, recessed-panel cabinets, gray cabinets, wood countertops, beige walls and a side-by-side washer/dryer

Craft room , sewing, wrapping room and laundry folding multi purpose counter. Stained concrete floors.
Mid-sized mountain style u-shaped concrete floor and gray floor utility room photo in Seattle with an undermount sink, flat-panel cabinets, medium tone wood cabinets, quartzite countertops, beige walls, a stacked washer/dryer and gray countertops
Mid-sized mountain style u-shaped concrete floor and gray floor utility room photo in Seattle with an undermount sink, flat-panel cabinets, medium tone wood cabinets, quartzite countertops, beige walls, a stacked washer/dryer and gray countertops
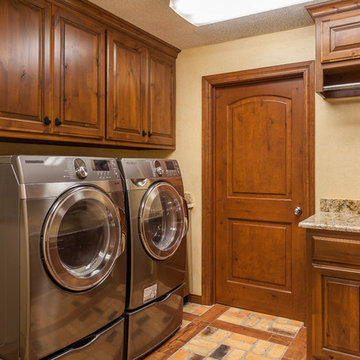
These new stainless steel front load washer/dryer set paired with the stained wood cabinetry carry the beauty of the kitchen into this adjacent laundry room.
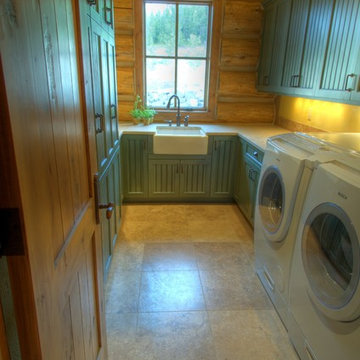
Laura Mettler
Example of a mountain style u-shaped ceramic tile and beige floor laundry room design in Other with a farmhouse sink, quartzite countertops, a side-by-side washer/dryer, recessed-panel cabinets, green cabinets and yellow walls
Example of a mountain style u-shaped ceramic tile and beige floor laundry room design in Other with a farmhouse sink, quartzite countertops, a side-by-side washer/dryer, recessed-panel cabinets, green cabinets and yellow walls

Example of a large mountain style u-shaped light wood floor laundry room design in Other with flat-panel cabinets and medium tone wood cabinets
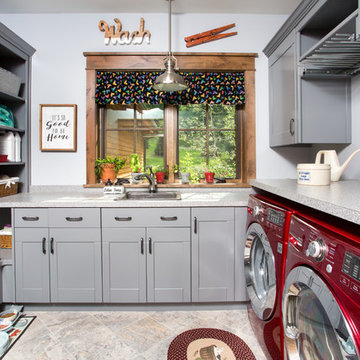
We were hired to design a Northern Michigan home for our clients to retire. They wanted an inviting “Mountain Rustic” style that would offer a casual, warm and inviting feeling while also taking advantage of the view of nearby Deer Lake. Most people downsize in retirement, but for our clients more space was a virtue. The main level provides a large kitchen that flows into open concept dining and living. With all their family and visitors, ample entertaining and gathering space was necessary. A cozy three-season room which also opens onto a large deck provide even more space. The bonus room above the attached four car garage was a perfect spot for a bunk room. A finished lower level provided even more space for the grandkids to claim as their own, while the main level master suite allows grandma and grandpa to have their own retreat. Rustic details like a reclaimed lumber wall that includes six different varieties of wood, large fireplace, exposed beams and antler chandelier lend to the rustic feel our client’s desired. Ultimately, we were able to capture and take advantage of as many views as possible while also maintaining the cozy and warm atmosphere on the interior. This gorgeous home with abundant space makes it easy for our clients to enjoy the company of their five children and seven grandchildren who come from near and far to enjoy the home.
- Jacqueline Southby Photography
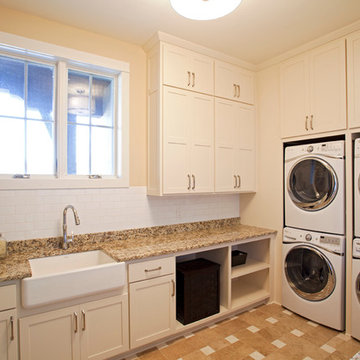
Large mountain style u-shaped ceramic tile dedicated laundry room photo in Minneapolis with a farmhouse sink, shaker cabinets, white cabinets, granite countertops, beige walls and a stacked washer/dryer
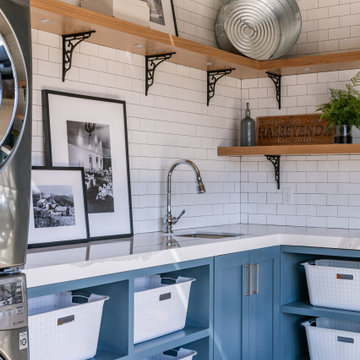
Example of a large mountain style u-shaped light wood floor laundry room design in Other with flat-panel cabinets and medium tone wood cabinets
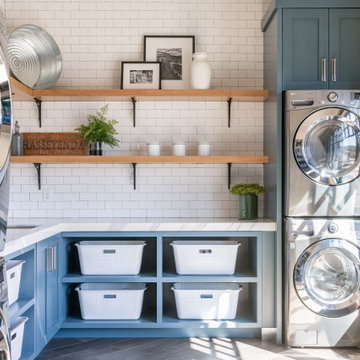
Large mountain style u-shaped light wood floor laundry room photo in Other with flat-panel cabinets and medium tone wood cabinets
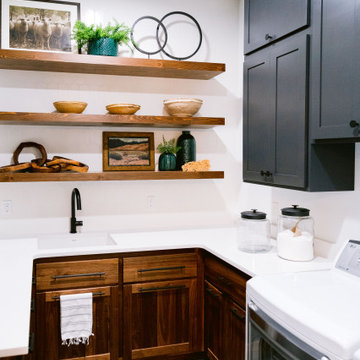
Laundry room - rustic u-shaped ceramic tile and gray floor laundry room idea in Boise with an undermount sink, dark wood cabinets, quartz countertops, white backsplash, ceramic backsplash, white walls, a side-by-side washer/dryer and white countertops

Shutter Avenue Photography
Inspiration for a huge rustic u-shaped ceramic tile dedicated laundry room remodel in Denver with recessed-panel cabinets, green cabinets, quartzite countertops, a side-by-side washer/dryer and orange walls
Inspiration for a huge rustic u-shaped ceramic tile dedicated laundry room remodel in Denver with recessed-panel cabinets, green cabinets, quartzite countertops, a side-by-side washer/dryer and orange walls
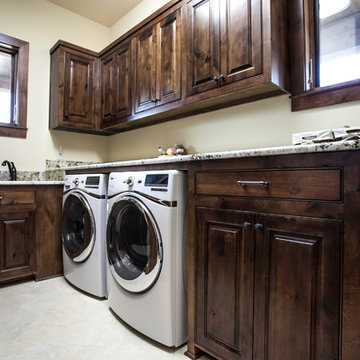
Example of a mid-sized mountain style u-shaped beige floor dedicated laundry room design in Austin with an undermount sink, raised-panel cabinets, dark wood cabinets, granite countertops, beige walls and a side-by-side washer/dryer
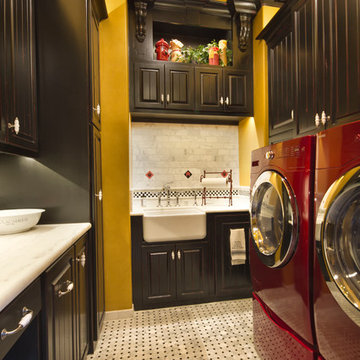
Dedicated laundry room - mid-sized rustic u-shaped marble floor dedicated laundry room idea in Dallas with a farmhouse sink, raised-panel cabinets, dark wood cabinets, marble countertops, yellow walls and a side-by-side washer/dryer
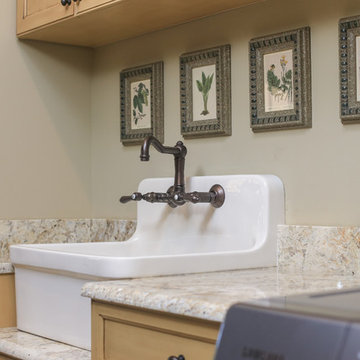
Designed by Melodie Durham of Durham Designs & Consulting, LLC.
Photo by Livengood Photographs [www.livengoodphotographs.com/design].
Example of a mid-sized mountain style u-shaped ceramic tile dedicated laundry room design in Charlotte with a farmhouse sink, flat-panel cabinets, distressed cabinets, granite countertops, a side-by-side washer/dryer and gray walls
Example of a mid-sized mountain style u-shaped ceramic tile dedicated laundry room design in Charlotte with a farmhouse sink, flat-panel cabinets, distressed cabinets, granite countertops, a side-by-side washer/dryer and gray walls
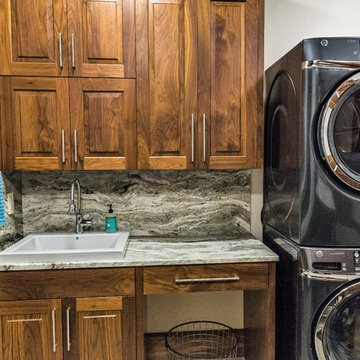
Craft room , sewing, wrapping room and laundry folding multi purpose counter. Stained concrete floors.
Inspiration for a mid-sized rustic u-shaped concrete floor and gray floor utility room remodel in Seattle with an undermount sink, flat-panel cabinets, medium tone wood cabinets, quartzite countertops, beige walls, a stacked washer/dryer and gray countertops
Inspiration for a mid-sized rustic u-shaped concrete floor and gray floor utility room remodel in Seattle with an undermount sink, flat-panel cabinets, medium tone wood cabinets, quartzite countertops, beige walls, a stacked washer/dryer and gray countertops
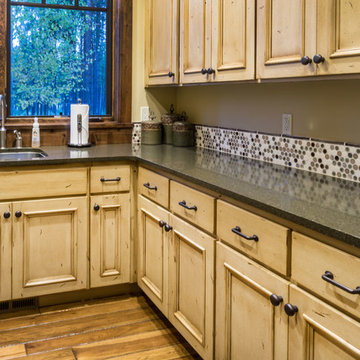
Ross Chandler
Dedicated laundry room - large rustic u-shaped medium tone wood floor dedicated laundry room idea in Other with an undermount sink, recessed-panel cabinets, distressed cabinets, granite countertops, beige walls and a side-by-side washer/dryer
Dedicated laundry room - large rustic u-shaped medium tone wood floor dedicated laundry room idea in Other with an undermount sink, recessed-panel cabinets, distressed cabinets, granite countertops, beige walls and a side-by-side washer/dryer
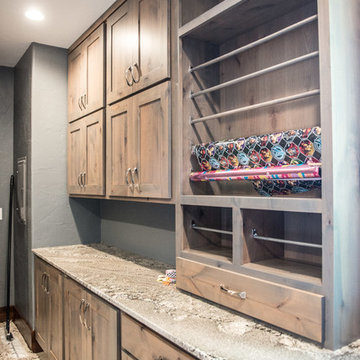
Great storage for numerous rolls of ribbon & gift wrap with a drawer for scissors & tape below.
Mandi B Photography
Utility room - huge rustic u-shaped gray floor utility room idea in Other with an undermount sink, flat-panel cabinets, light wood cabinets, granite countertops, blue walls, a side-by-side washer/dryer and multicolored countertops
Utility room - huge rustic u-shaped gray floor utility room idea in Other with an undermount sink, flat-panel cabinets, light wood cabinets, granite countertops, blue walls, a side-by-side washer/dryer and multicolored countertops
Rustic U-Shaped Laundry Room Ideas
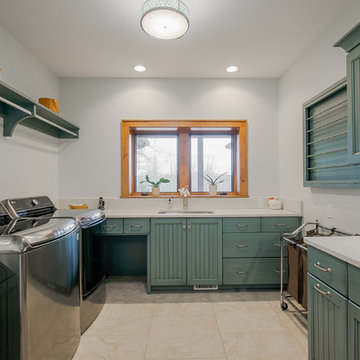
The blue cabinets in the laundry room act as the focal point for this laundry room. The blue cabinets also accent the wood casing on the windows creating a pop of warmth in the room. The goal was to add storage, space for folding laundry, and hanging clothes.
1





