All Toilets Sauna Ideas
Refine by:
Budget
Sort by:Popular Today
101 - 120 of 1,739 photos
Item 1 of 3
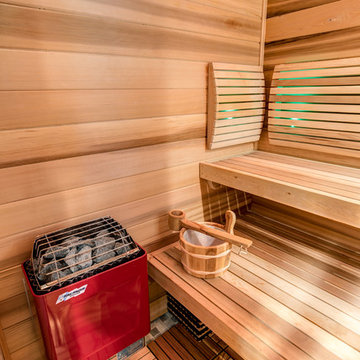
These custom build sauna benches have some great curved backrests that feature fiberoptic lighting. The lighting is provided by a remote projector and with a wireless remote the user can change the color to anything in the rainbow,
Chris Veith
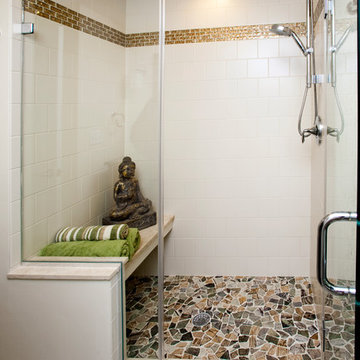
Custom Shower Enclosure
Each element in this shower was carefully selected. The "Rain Forest" marble in the basin is the perfect complement to the "Golden Musk" used on the vanity top. A custom built marble bench was designed for seating. The Raindance Select shower fixture by Hansgrohe offers three jet types. The ability to choose water that carresses, invigorates, or massages delivers a shower experience that pampers the user.
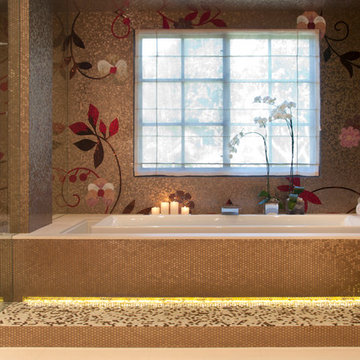
Photography Birte Reimer
Example of a huge asian multicolored tile and mosaic tile limestone floor sauna design in Los Angeles with a vessel sink, flat-panel cabinets, medium tone wood cabinets, limestone countertops, an undermount tub, a bidet and beige walls
Example of a huge asian multicolored tile and mosaic tile limestone floor sauna design in Los Angeles with a vessel sink, flat-panel cabinets, medium tone wood cabinets, limestone countertops, an undermount tub, a bidet and beige walls
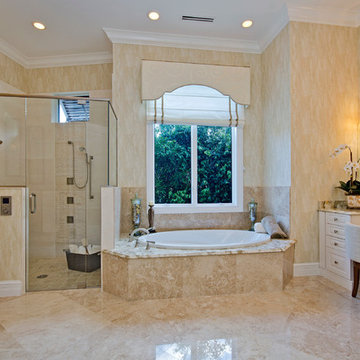
This transitional styled Master Bathroom is quite expansive, with a large walk-in steam room and shower, featuring 2 shower heads and a large sunken jet tub.
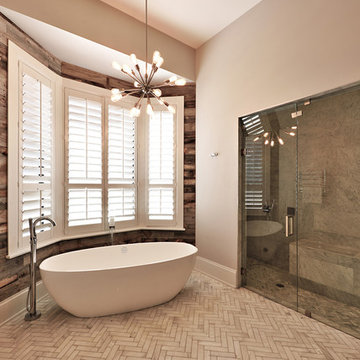
The remodel of this home included changes to almost every interior space as well as some exterior portions of the home. We worked closely with the homeowner to totally transform the home from a dated traditional look to a more contemporary, open design. This involved the removal of interior walls and adding lots of glass to maximize natural light and views to the exterior. The entry door was emphasized to be more visible from the street. The kitchen was completely redesigned with taller cabinets and more neutral tones for a brighter look. The lofted "Club Room" is a major feature of the home, accommodating a billiards table, movie projector and full wet bar. All of the bathrooms in the home were remodeled as well. Updates also included adding a covered lanai, outdoor kitchen, and living area to the back of the home.
Photo taken by Alex Andreakos of Design Styles Architecture
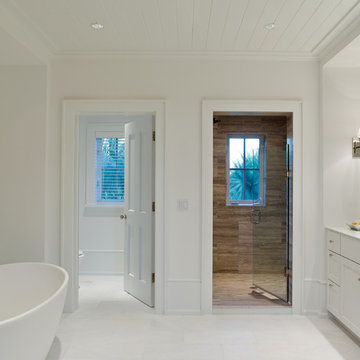
Mid-sized trendy ceramic tile bathroom photo in Miami with shaker cabinets, white cabinets, a two-piece toilet, white walls, an undermount sink and solid surface countertops
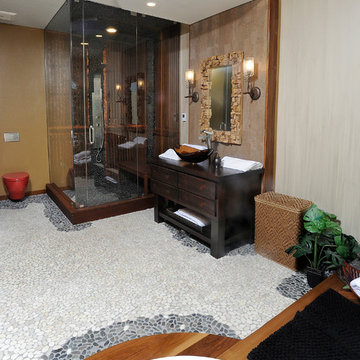
Interior Design- Designing Dreams by Ajay
Bathroom - mid-sized eclectic multicolored tile and stone tile pebble tile floor bathroom idea in Other with a vessel sink, flat-panel cabinets, distressed cabinets, wood countertops, a wall-mount toilet and multicolored walls
Bathroom - mid-sized eclectic multicolored tile and stone tile pebble tile floor bathroom idea in Other with a vessel sink, flat-panel cabinets, distressed cabinets, wood countertops, a wall-mount toilet and multicolored walls
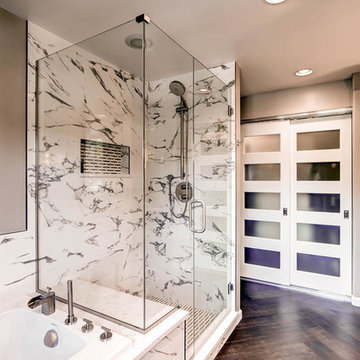
Inspiration for a large transitional white tile and porcelain tile dark wood floor bathroom remodel in Denver with a vessel sink, shaker cabinets, beige cabinets, quartz countertops, a two-piece toilet and beige walls
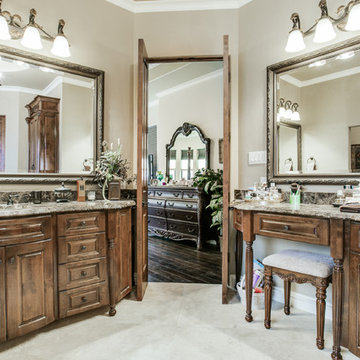
Bathroom - mid-century modern travertine floor bathroom idea in Dallas with an undermount sink, recessed-panel cabinets, medium tone wood cabinets, marble countertops, a bidet and beige walls
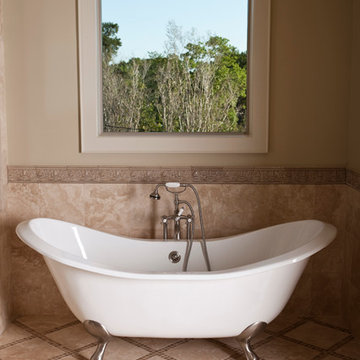
Inspiration for a large rustic beige tile and stone tile travertine floor bathroom remodel in Houston with an undermount sink, furniture-like cabinets, marble countertops, a one-piece toilet and green walls
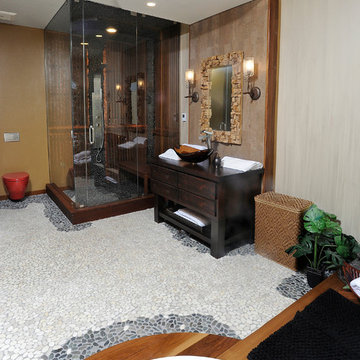
Interior Design- Designing Dreams by Ajay
Mid-sized eclectic multicolored tile and stone tile pebble tile floor bathroom photo in Other with a vessel sink, flat-panel cabinets, distressed cabinets, wood countertops, a wall-mount toilet and multicolored walls
Mid-sized eclectic multicolored tile and stone tile pebble tile floor bathroom photo in Other with a vessel sink, flat-panel cabinets, distressed cabinets, wood countertops, a wall-mount toilet and multicolored walls
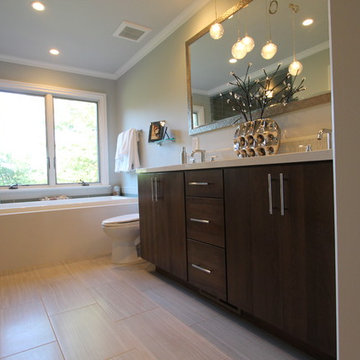
Dark Maple Cabinet, Slab Door Cabinets, Quartz Counter top, Square Sink, Glass Mosaic Backsplash, Porcelain Tile Floors, Glass Tile Shower, Bench Seat, Steam Shower, Pebble Shower Floor, Built-in Tub with Quartz Surrounds, Framed Mirror, Glass ball Pendants, Chrome Bath Fixtures, Soap Niches, Handheld Shower, Deck Mount Tub Filler, Frameless Shower Enclosure, Tile Boarder in Shower
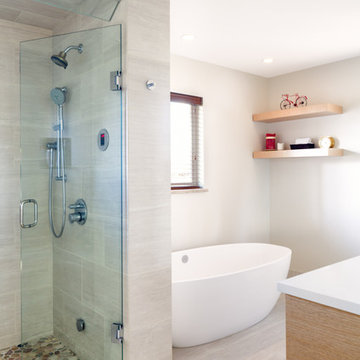
A soaking tub was added for an element of relaxation and the shower differs from the other parts of the bathroom. The shower's walls and ceiling continues the same tile as the floor but has a unique stone flooring which adds texture and tones.
Studio Q Photography
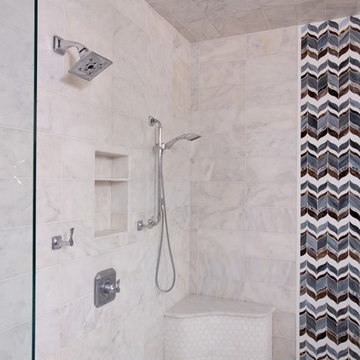
This custom bathroom showcases a beautiful mosaic along the back wall of the "wet room" shower enclosure. A freestanding tub sits inside the wet room for a sauna spa-like experience.
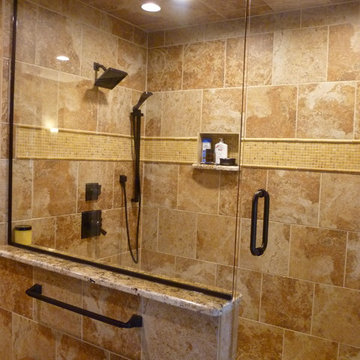
This walk-in steam shower is large enough for two. A teak shower bench offers the option to sit and relax in the shower if you prefer. The half wall and shower niche are both finished with granite to match the counter top.
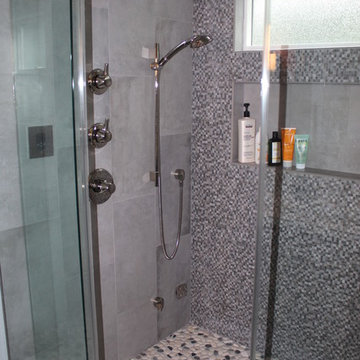
Inspiration for a mid-sized modern gray tile and pebble tile porcelain tile sauna remodel in Los Angeles with an undermount sink, shaker cabinets, dark wood cabinets, quartz countertops, a one-piece toilet and purple walls
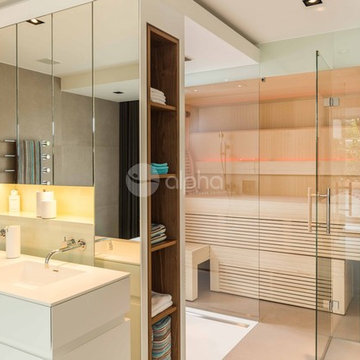
Ambient Elements creates conscious designs for innovative spaces by combining superior craftsmanship, advanced engineering and unique concepts while providing the ultimate wellness experience. We design and build saunas, infrared saunas, steam rooms, hammams, cryo chambers, salt rooms, snow rooms and many other hyperthermic conditioning modalities.
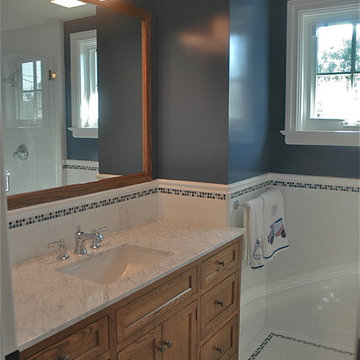
A traditional master bath features gorgeous deep woods and classic candle sconce lighting. The heavy use of traditional elements now contrasts with more current design features, such as the herringbone patterned flooring, marble accents, and mosaic shower tiling.
Project designed by Courtney Thomas Design in La Cañada. Serving Pasadena, Glendale, Monrovia, San Marino, Sierra Madre, South Pasadena, and Altadena.
For more about Courtney Thomas Design, click here: https://www.courtneythomasdesign.com/
To learn more about this project, click here: https://www.courtneythomasdesign.com/portfolio/highland-drive-house/
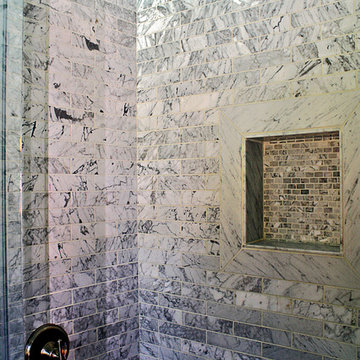
Ivan
Inspiration for a small eclectic gray tile and stone tile marble floor sauna remodel in San Diego with a vessel sink, flat-panel cabinets, medium tone wood cabinets, marble countertops, a two-piece toilet and gray walls
Inspiration for a small eclectic gray tile and stone tile marble floor sauna remodel in San Diego with a vessel sink, flat-panel cabinets, medium tone wood cabinets, marble countertops, a two-piece toilet and gray walls
All Toilets Sauna Ideas
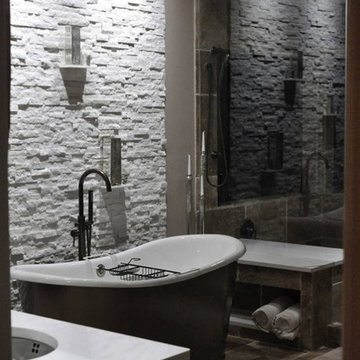
Bathroom - large transitional brown tile and stone tile travertine floor bathroom idea in Orlando with an undermount sink, furniture-like cabinets, dark wood cabinets, quartz countertops, a one-piece toilet and gray walls
6





