Sauna with Furniture-Like Cabinets Ideas
Refine by:
Budget
Sort by:Popular Today
21 - 40 of 290 photos
Item 1 of 3
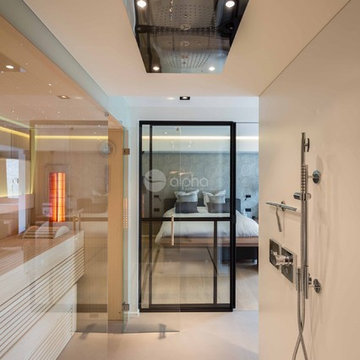
Ambient Elements creates conscious designs for innovative spaces by combining superior craftsmanship, advanced engineering and unique concepts while providing the ultimate wellness experience. We design and build saunas, infrared saunas, steam rooms, hammams, cryo chambers, salt rooms, snow rooms and many other hyperthermic conditioning modalities.
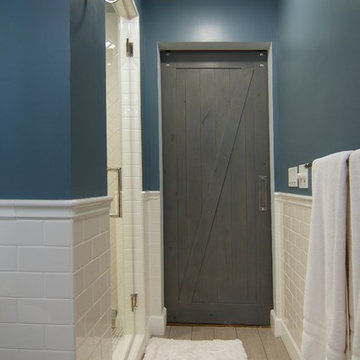
For the Designer's own retreat, the master bathroom and closet areas were gutted and reworked to create an elegant double-sink vanity space, a spacious and relaxing steam shower and a walk-in closet. Rustic barn doors create extra space.
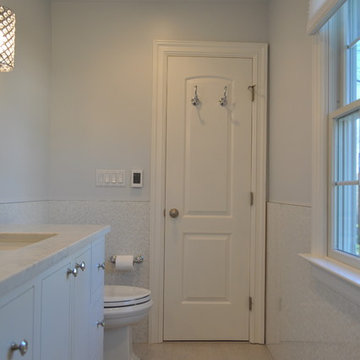
My clients had a small master bath but a fairly large master bedroom. there was wasted space right outside of the bathroom. I suggested bumping out the bathroom by 4 ft. That provided a lot more room inside to put a full size vanity with lots of storage space.. I was also able to add a linen closet inside the bedroom.
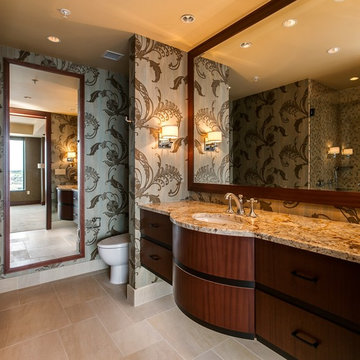
MG Pro Photo and GEM Interior Design, Inc.
Inspiration for a mid-sized timeless beige tile and stone tile travertine floor sauna remodel in Denver with furniture-like cabinets, light wood cabinets, granite countertops, a two-piece toilet, an undermount sink and beige walls
Inspiration for a mid-sized timeless beige tile and stone tile travertine floor sauna remodel in Denver with furniture-like cabinets, light wood cabinets, granite countertops, a two-piece toilet, an undermount sink and beige walls
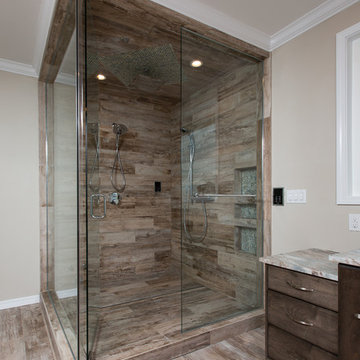
Inspiration for a large transitional multicolored tile and porcelain tile porcelain tile bathroom remodel in Other with furniture-like cabinets, distressed cabinets, a two-piece toilet, beige walls, an undermount sink and granite countertops
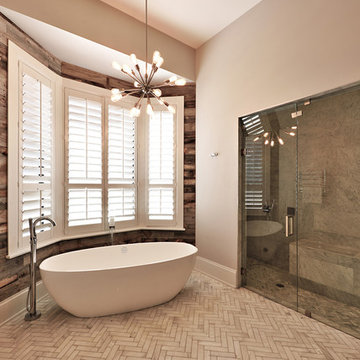
The remodel of this home included changes to almost every interior space as well as some exterior portions of the home. We worked closely with the homeowner to totally transform the home from a dated traditional look to a more contemporary, open design. This involved the removal of interior walls and adding lots of glass to maximize natural light and views to the exterior. The entry door was emphasized to be more visible from the street. The kitchen was completely redesigned with taller cabinets and more neutral tones for a brighter look. The lofted "Club Room" is a major feature of the home, accommodating a billiards table, movie projector and full wet bar. All of the bathrooms in the home were remodeled as well. Updates also included adding a covered lanai, outdoor kitchen, and living area to the back of the home.
Photo taken by Alex Andreakos of Design Styles Architecture
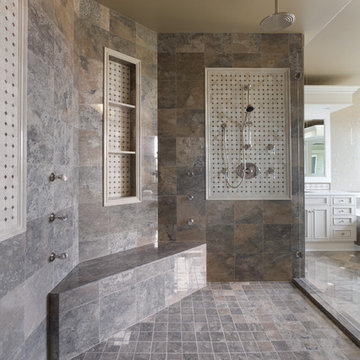
Ruby Hills Estate: Complete revision to existing layout increasing size and function to space plan. Dual zone steam shower with multiple shower functions.
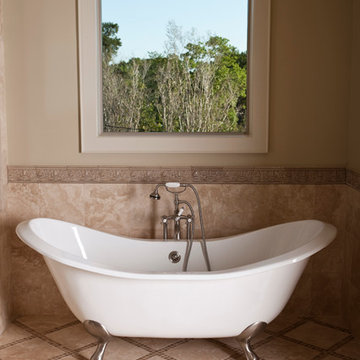
Inspiration for a large rustic beige tile and stone tile travertine floor bathroom remodel in Houston with an undermount sink, furniture-like cabinets, marble countertops, a one-piece toilet and green walls
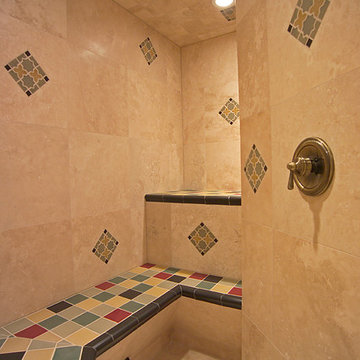
Home built by Arjay Builders Inc.
Inspiration for a huge timeless beige tile and porcelain tile travertine floor sauna remodel in Omaha with a drop-in sink, furniture-like cabinets, dark wood cabinets, granite countertops and beige walls
Inspiration for a huge timeless beige tile and porcelain tile travertine floor sauna remodel in Omaha with a drop-in sink, furniture-like cabinets, dark wood cabinets, granite countertops and beige walls
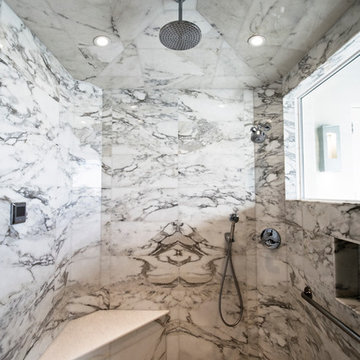
Jessa Andre Studios
Inspiration for a large contemporary multicolored tile and stone tile marble floor bathroom remodel in Orlando with furniture-like cabinets, dark wood cabinets, a bidet, gray walls, a vessel sink and marble countertops
Inspiration for a large contemporary multicolored tile and stone tile marble floor bathroom remodel in Orlando with furniture-like cabinets, dark wood cabinets, a bidet, gray walls, a vessel sink and marble countertops
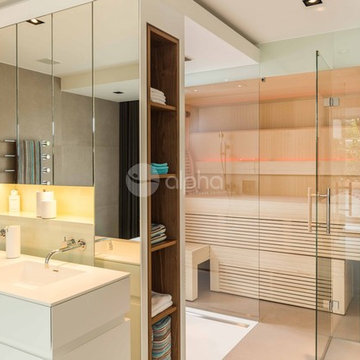
Ambient Elements creates conscious designs for innovative spaces by combining superior craftsmanship, advanced engineering and unique concepts while providing the ultimate wellness experience. We design and build saunas, infrared saunas, steam rooms, hammams, cryo chambers, salt rooms, snow rooms and many other hyperthermic conditioning modalities.
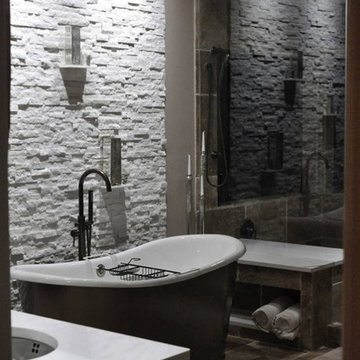
Bathroom - large transitional brown tile and stone tile travertine floor bathroom idea in Orlando with an undermount sink, furniture-like cabinets, dark wood cabinets, quartz countertops, a one-piece toilet and gray walls
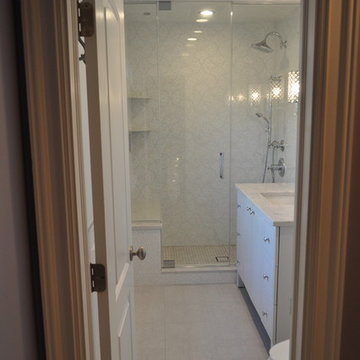
My clients had a small master bath but a fairly large master bedroom. there was wasted space right outside of the bathroom. I suggested bumping out the bathroom by 4 ft. That provided a lot more room inside to put a full size vanity with lots of storage space.. I was also able to add a linen closet inside the bedroom.
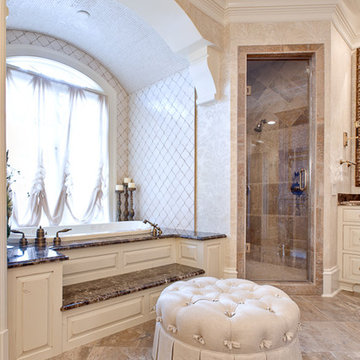
www.venvisio.com
Inspiration for a huge timeless brown tile and stone tile travertine floor bathroom remodel in Atlanta with an undermount sink, furniture-like cabinets, medium tone wood cabinets, granite countertops and beige walls
Inspiration for a huge timeless brown tile and stone tile travertine floor bathroom remodel in Atlanta with an undermount sink, furniture-like cabinets, medium tone wood cabinets, granite countertops and beige walls
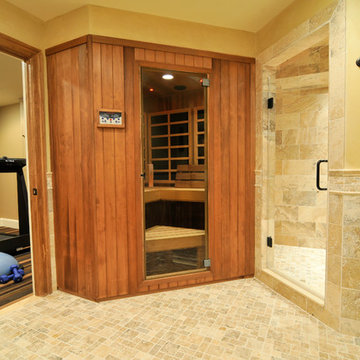
Bryan Burris Photography
Sauna - transitional brown tile sauna idea in DC Metro with a vessel sink, furniture-like cabinets, medium tone wood cabinets, granite countertops, a two-piece toilet and yellow walls
Sauna - transitional brown tile sauna idea in DC Metro with a vessel sink, furniture-like cabinets, medium tone wood cabinets, granite countertops, a two-piece toilet and yellow walls
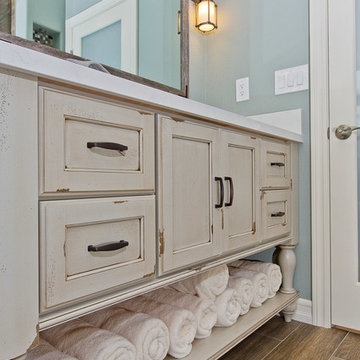
Glass tile mosaic, porcelain plank tile, 12x24 Linen porcelain tile, Mr Steam/iButler/iAudio, 1/2" starfire ultraclear shower door with operable transom and in glass robe hook, trough drain, satin nickel hardware, TOTO toilet, Dura Supreme cabinetry, Kohler faucet and Caesarstone Frosty Carrina Quartz top. New exterior door and Milgard double hung window.
Photos By Jon Upson
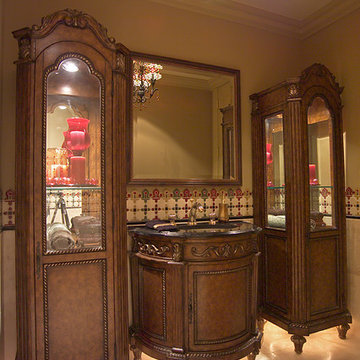
Home built by Arjay Builders Inc.
Sauna - huge traditional beige tile and porcelain tile sauna idea in Omaha with furniture-like cabinets, dark wood cabinets and granite countertops
Sauna - huge traditional beige tile and porcelain tile sauna idea in Omaha with furniture-like cabinets, dark wood cabinets and granite countertops
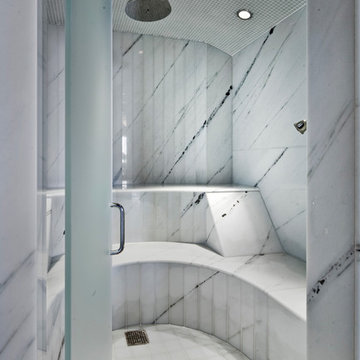
Justin Maconochie
Sauna - large traditional white tile and stone slab marble floor sauna idea in Detroit with furniture-like cabinets, marble countertops and white walls
Sauna - large traditional white tile and stone slab marble floor sauna idea in Detroit with furniture-like cabinets, marble countertops and white walls
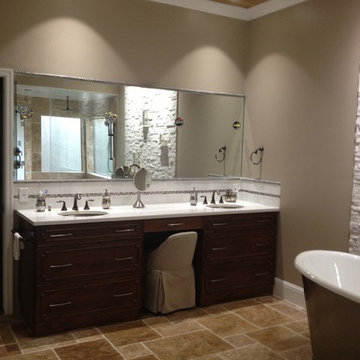
Inspiration for a large transitional brown tile and stone tile travertine floor bathroom remodel in Orlando with an undermount sink, furniture-like cabinets, dark wood cabinets, quartz countertops, a one-piece toilet and gray walls
Sauna with Furniture-Like Cabinets Ideas
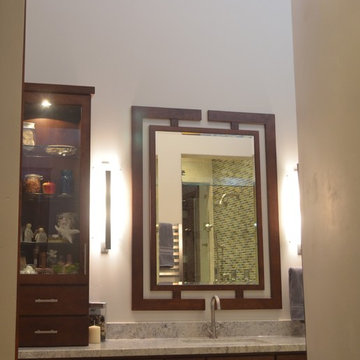
Derik Falwell
Mid-sized trendy porcelain tile sauna photo in Phoenix with an undermount sink, furniture-like cabinets, dark wood cabinets, granite countertops, a two-piece toilet and beige walls
Mid-sized trendy porcelain tile sauna photo in Phoenix with an undermount sink, furniture-like cabinets, dark wood cabinets, granite countertops, a two-piece toilet and beige walls
2





