Scandinavian Bathroom with Blue Cabinets Ideas
Refine by:
Budget
Sort by:Popular Today
61 - 80 of 125 photos
Item 1 of 3
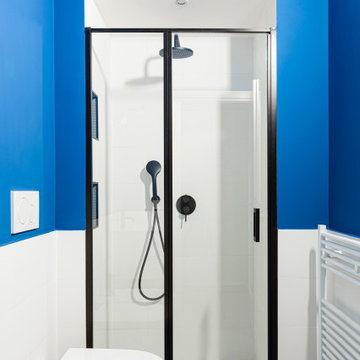
Il bagno spezza a livello cromatico la neutralità dei colori dominanti all'interno dell'abitazione.
Si è giocato con i contrasti di colore blu (pavimento e fascia alta delle pareti laterali) e bianco (soffitto e fascia bassa dei rivestimenti a parete). La doccia completamente bianca è interrotta da dettagli neri, quali la rubinetteria e il box doccia.
Il pavimento è rivestito di piastrelle della linea Graph di Vogue Ceramiche nella versione blu scuro, mentre le pareti della versione bianca tinta unita.
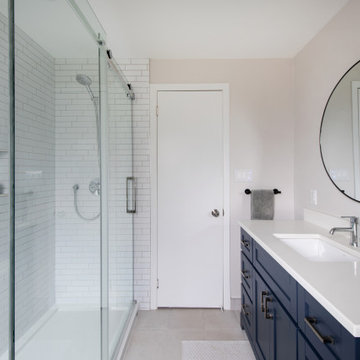
Bathroom - small scandinavian kids' white tile and subway tile single-sink bathroom idea in Ottawa with shaker cabinets, blue cabinets, quartz countertops, white countertops and a built-in vanity
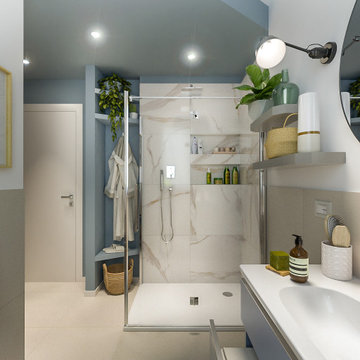
Liadesign
Corner shower - mid-sized scandinavian master white tile and porcelain tile porcelain tile, beige floor, single-sink and tray ceiling corner shower idea in Milan with flat-panel cabinets, blue cabinets, a two-piece toilet, multicolored walls, an integrated sink, laminate countertops, a hinged shower door, white countertops, a niche and a floating vanity
Corner shower - mid-sized scandinavian master white tile and porcelain tile porcelain tile, beige floor, single-sink and tray ceiling corner shower idea in Milan with flat-panel cabinets, blue cabinets, a two-piece toilet, multicolored walls, an integrated sink, laminate countertops, a hinged shower door, white countertops, a niche and a floating vanity
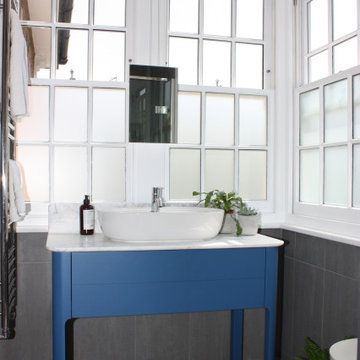
Converted small bathroom with large fairly unpractical bath tub into a new bathroom with a large shower cubicle for my client's son and guests. The vanity unit is a bespoke design based on a model my client's loved but had the wrong dimensions.

A fun vibrant shower room in the converted loft of this family home in London.
Inspiration for a small scandinavian multicolored tile and ceramic tile ceramic tile and multicolored floor bathroom remodel in London with flat-panel cabinets, blue cabinets, a wall-mount toilet, pink walls, a wall-mount sink, terrazzo countertops, multicolored countertops and a built-in vanity
Inspiration for a small scandinavian multicolored tile and ceramic tile ceramic tile and multicolored floor bathroom remodel in London with flat-panel cabinets, blue cabinets, a wall-mount toilet, pink walls, a wall-mount sink, terrazzo countertops, multicolored countertops and a built-in vanity
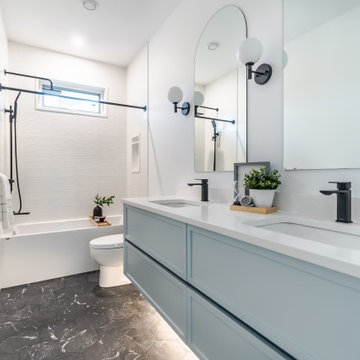
Large danish kids' white tile and subway tile porcelain tile, black floor and double-sink bathroom photo in Vancouver with shaker cabinets, blue cabinets, a one-piece toilet, white walls, an undermount sink, quartz countertops, white countertops, a niche and a floating vanity
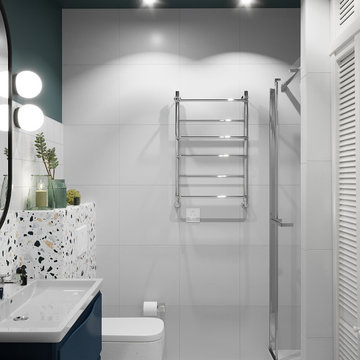
Small danish 3/4 porcelain tile porcelain tile and single-sink alcove shower photo in Other with flat-panel cabinets, blue cabinets, a wall-mount toilet, a drop-in sink, a hinged shower door and a freestanding vanity
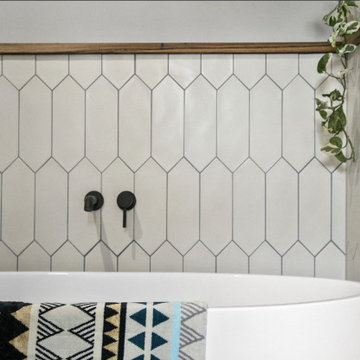
Bathroom - mid-sized scandinavian kids' white tile and ceramic tile ceramic tile, gray floor, single-sink and wainscoting bathroom idea in Melbourne with flat-panel cabinets, blue cabinets, a one-piece toilet, blue walls, a vessel sink, quartz countertops, white countertops and a floating vanity
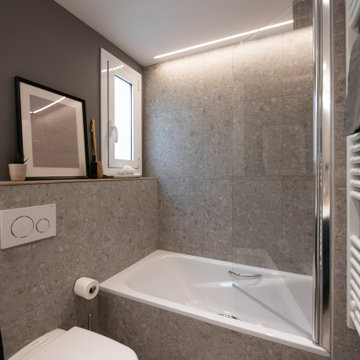
Bathroom - mid-sized scandinavian master gray tile porcelain tile, gray floor and double-sink bathroom idea in Barcelona with flat-panel cabinets, blue cabinets, a wall-mount toilet, gray walls, an integrated sink, a hinged shower door and a built-in vanity
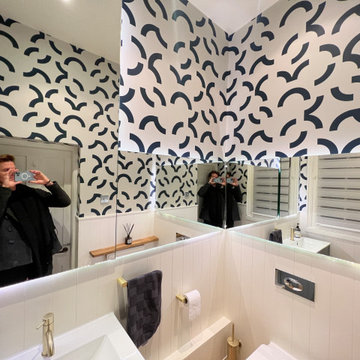
Simple but bold downstairs WC.
Bathroom - small scandinavian single-sink bathroom idea in West Midlands with beaded inset cabinets, blue cabinets and a freestanding vanity
Bathroom - small scandinavian single-sink bathroom idea in West Midlands with beaded inset cabinets, blue cabinets and a freestanding vanity
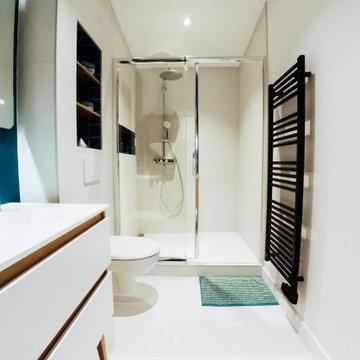
Inspiration for a mid-sized scandinavian master white tile and ceramic tile ceramic tile, white floor and single-sink bathroom remodel in Bordeaux with blue cabinets, a bidet, blue walls, a pedestal sink, marble countertops, white countertops and a niche
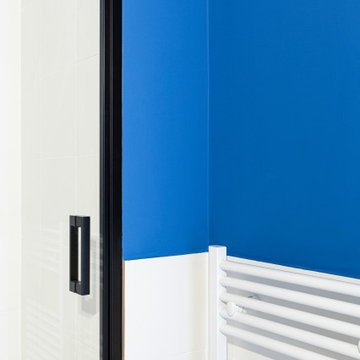
Bagno: gioco di contrasto cromatico tra fascia alta in blu e rivestimento in bianco della parte bassa della parete. Dettagli in nero: box doccia.
Example of a small danish 3/4 blue tile and ceramic tile ceramic tile, blue floor, single-sink and exposed beam alcove shower design in Milan with flat-panel cabinets, blue cabinets, a wall-mount toilet, blue walls, an integrated sink, tile countertops, a hinged shower door, white countertops and a floating vanity
Example of a small danish 3/4 blue tile and ceramic tile ceramic tile, blue floor, single-sink and exposed beam alcove shower design in Milan with flat-panel cabinets, blue cabinets, a wall-mount toilet, blue walls, an integrated sink, tile countertops, a hinged shower door, white countertops and a floating vanity
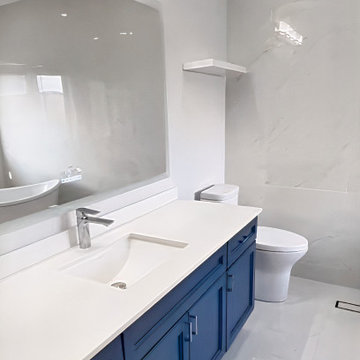
Inspiration for a scandinavian master white tile and marble tile marble floor, white floor and single-sink bathroom remodel in Toronto with louvered cabinets, blue cabinets, a one-piece toilet, white walls, an undermount sink, marble countertops, a hinged shower door, white countertops, a niche and a built-in vanity
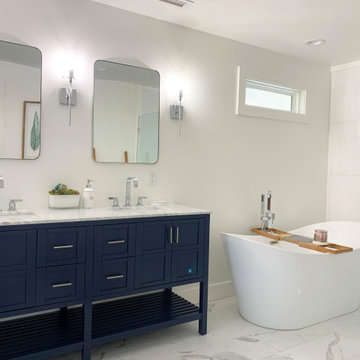
Example of a mid-sized danish master porcelain tile and double-sink bathroom design in Raleigh with blue cabinets and a freestanding vanity
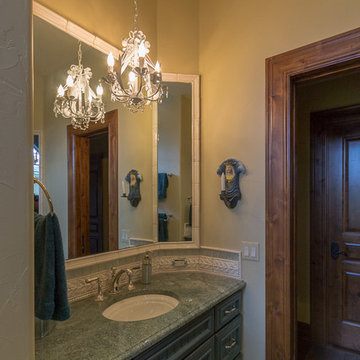
Photo Credit: TammiTPhotography
Example of a danish bathroom design in Denver with recessed-panel cabinets, blue cabinets, granite countertops and beige walls
Example of a danish bathroom design in Denver with recessed-panel cabinets, blue cabinets, granite countertops and beige walls
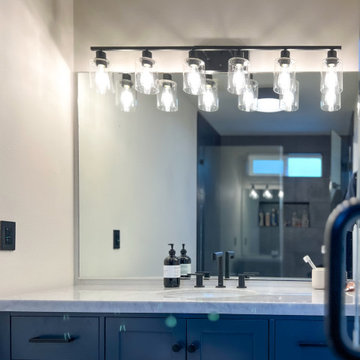
The primary bathroom was completely remodeled, but the footprint stayed the same. It consists of a new vanity with marble countertops, new lighting, new glass shower door, new tile bathroom (with inset), and new heated tile flooring.

The detailed plans for this bathroom can be purchased here: https://www.changeyourbathroom.com/shop/felicitous-flora-bathroom-plans/
The original layout of this bathroom underutilized the spacious floor plan and had an entryway out into the living room as well as a poorly placed entry between the toilet and the shower into the master suite. The new floor plan offered more privacy for the water closet and cozier area for the round tub. A more spacious shower was created by shrinking the floor plan - by bringing the wall of the former living room entry into the bathroom it created a deeper shower space and the additional depth behind the wall offered deep towel storage. A living plant wall thrives and enjoys the humidity each time the shower is used. An oak wood wall gives a natural ambiance for a relaxing, nature inspired bathroom experience.
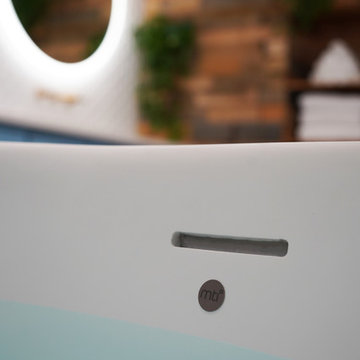
The detailed plans for this bathroom can be purchased here: https://www.changeyourbathroom.com/shop/felicitous-flora-bathroom-plans/
The original layout of this bathroom underutilized the spacious floor plan and had an entryway out into the living room as well as a poorly placed entry between the toilet and the shower into the master suite. The new floor plan offered more privacy for the water closet and cozier area for the round tub. A more spacious shower was created by shrinking the floor plan - by bringing the wall of the former living room entry into the bathroom it created a deeper shower space and the additional depth behind the wall offered deep towel storage. A living plant wall thrives and enjoys the humidity each time the shower is used. An oak wood wall gives a natural ambiance for a relaxing, nature inspired bathroom experience.

The detailed plans for this bathroom can be purchased here: https://www.changeyourbathroom.com/shop/felicitous-flora-bathroom-plans/
The original layout of this bathroom underutilized the spacious floor plan and had an entryway out into the living room as well as a poorly placed entry between the toilet and the shower into the master suite. The new floor plan offered more privacy for the water closet and cozier area for the round tub. A more spacious shower was created by shrinking the floor plan - by bringing the wall of the former living room entry into the bathroom it created a deeper shower space and the additional depth behind the wall offered deep towel storage. A living plant wall thrives and enjoys the humidity each time the shower is used. An oak wood wall gives a natural ambiance for a relaxing, nature inspired bathroom experience.
Scandinavian Bathroom with Blue Cabinets Ideas
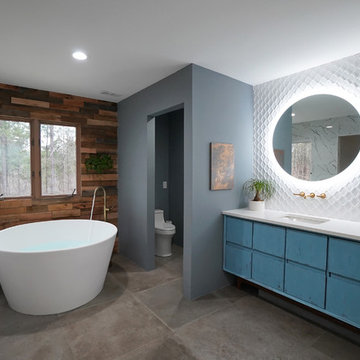
The detailed plans for this bathroom can be purchased here: https://www.changeyourbathroom.com/shop/felicitous-flora-bathroom-plans/
The original layout of this bathroom underutilized the spacious floor plan and had an entryway out into the living room as well as a poorly placed entry between the toilet and the shower into the master suite. The new floor plan offered more privacy for the water closet and cozier area for the round tub. A more spacious shower was created by shrinking the floor plan - by bringing the wall of the former living room entry into the bathroom it created a deeper shower space and the additional depth behind the wall offered deep towel storage. A living plant wall thrives and enjoys the humidity each time the shower is used. An oak wood wall gives a natural ambiance for a relaxing, nature inspired bathroom experience.
4





